Cucine con ante con riquadro incassato e struttura in muratura - Foto e idee per arredare
Filtra anche per:
Budget
Ordina per:Popolari oggi
21 - 40 di 135 foto
1 di 3

Phoenix Photographic
Foto di una piccola cucina stile rurale chiusa con lavello stile country, top in legno, ante bianche, ante con riquadro incassato, elettrodomestici in acciaio inossidabile, paraspruzzi bianco, paraspruzzi in legno, parquet scuro, pavimento marrone e struttura in muratura
Foto di una piccola cucina stile rurale chiusa con lavello stile country, top in legno, ante bianche, ante con riquadro incassato, elettrodomestici in acciaio inossidabile, paraspruzzi bianco, paraspruzzi in legno, parquet scuro, pavimento marrone e struttura in muratura
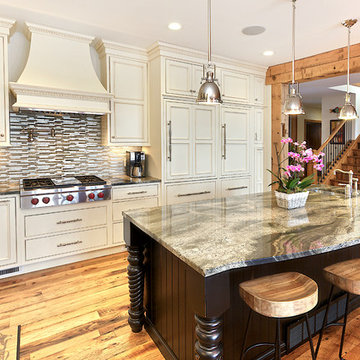
© Hulet Real Estate Photography
Esempio di una cucina stile rurale con ante con riquadro incassato, ante bianche, paraspruzzi multicolore, paraspruzzi con piastrelle a listelli e struttura in muratura
Esempio di una cucina stile rurale con ante con riquadro incassato, ante bianche, paraspruzzi multicolore, paraspruzzi con piastrelle a listelli e struttura in muratura
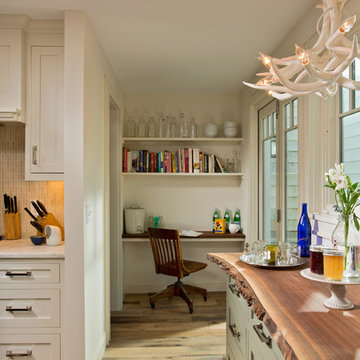
Scott Bergman Photography
Idee per una piccola cucina chic con lavello stile country, ante con riquadro incassato, ante in legno bruno, top in marmo, paraspruzzi beige, paraspruzzi con piastrelle a listelli, elettrodomestici in acciaio inossidabile, pavimento in legno massello medio e struttura in muratura
Idee per una piccola cucina chic con lavello stile country, ante con riquadro incassato, ante in legno bruno, top in marmo, paraspruzzi beige, paraspruzzi con piastrelle a listelli, elettrodomestici in acciaio inossidabile, pavimento in legno massello medio e struttura in muratura

Architecture & Interior Design: David Heide Design Studio -- Photos: Susan Gilmore
Esempio di una cucina abitabile american style con ante con riquadro incassato, ante in legno chiaro, paraspruzzi grigio, elettrodomestici in acciaio inossidabile, pavimento in legno massello medio, nessuna isola, top in granito, lavello stile country, paraspruzzi in ardesia e struttura in muratura
Esempio di una cucina abitabile american style con ante con riquadro incassato, ante in legno chiaro, paraspruzzi grigio, elettrodomestici in acciaio inossidabile, pavimento in legno massello medio, nessuna isola, top in granito, lavello stile country, paraspruzzi in ardesia e struttura in muratura

This small, rustic, kitchen is part of a 1200 sq ft cabin near the California coast- Hollister Ranch. There is no electricity, only wind power. We used the original wood siding inside, and washed it with a light stain to lighten the cabin. The kitchen is completely redesigned, using natural handscraped pine with a glaze coat. Stainless steel hood, skylight, and pine flooring. We used a natural sided wood beam to support the upper cabinets, with wood pegs for hanging vegetables and flowers drying. A hand made wrought iron pot rack is above the sink, in front of the window. Antique pine table, and custom made chairs.
Multiple Ranch and Mountain Homes are shown in this project catalog: from Camarillo horse ranches to Lake Tahoe ski lodges. Featuring rock walls and fireplaces with decorative wrought iron doors, stained wood trusses and hand scraped beams. Rustic designs give a warm lodge feel to these large ski resort homes and cattle ranches. Pine plank or slate and stone flooring with custom old world wrought iron lighting, leather furniture and handmade, scraped wood dining tables give a warmth to the hard use of these homes, some of which are on working farms and orchards. Antique and new custom upholstery, covered in velvet with deep rich tones and hand knotted rugs in the bedrooms give a softness and warmth so comfortable and livable. In the kitchen, range hoods provide beautiful points of interest, from hammered copper, steel, and wood. Unique stone mosaic, custom painted tile and stone backsplash in the kitchen and baths.
designed by Maraya Interior Design. From their beautiful resort town of Ojai, they serve clients in Montecito, Hope Ranch, Malibu, Westlake and Calabasas, across the tri-county areas of Santa Barbara, Ventura and Los Angeles, south to Hidden Hills- north through Solvang and more.
Photo by Peter Malinowski
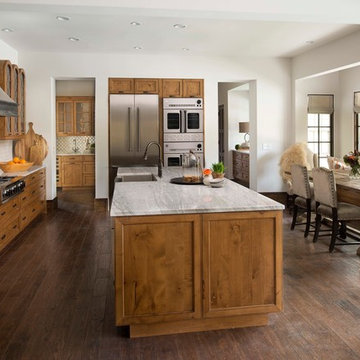
Tour of the Kitchen 2016
Design by Rothman+Rothman
Idee per una cucina rustica con lavello stile country, ante con riquadro incassato, ante in legno scuro, top in marmo, elettrodomestici in acciaio inossidabile, pavimento in legno massello medio e struttura in muratura
Idee per una cucina rustica con lavello stile country, ante con riquadro incassato, ante in legno scuro, top in marmo, elettrodomestici in acciaio inossidabile, pavimento in legno massello medio e struttura in muratura
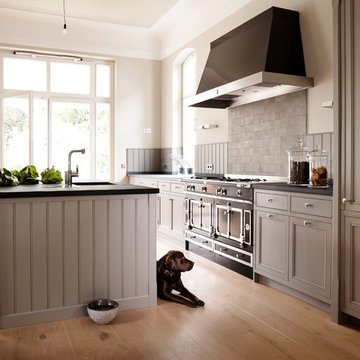
Fotograf: Wolfgang Zlodej
Idee per una grande cucina country con lavello sottopiano, ante con riquadro incassato, ante grigie, paraspruzzi grigio, elettrodomestici neri, parquet chiaro, pavimento marrone e struttura in muratura
Idee per una grande cucina country con lavello sottopiano, ante con riquadro incassato, ante grigie, paraspruzzi grigio, elettrodomestici neri, parquet chiaro, pavimento marrone e struttura in muratura

The Hill Kitchen is a one of a kind space. This was one of my first jobs I worked on in Nashville, TN. The Client just fired her cabinet guy and gave me a call out of the blue to ask if I can design and build her kitchen. Well, I like to think it was a match made in heaven. The Hill's Property was out in the country and she wanted a country kitchen with a twist. All the upper cabinets were pretty much built on-site. The 150 year old barn wood was stubborn with a mind of it's own. All the red, black glaze, lower cabinets were built at our shop. All the joints for the upper cabinets were joint together using box and finger joints. To top it all off we left as much patine as we could on the upper cabinets and topped it off with layers of wax on top of wax. The island was also a unique piece in itself with a traditional white with brown glaze the island is just another added feature. What makes this kitchen is all the details such as the collection of dishes, baskets and stuff. It's almost as if we built the kitchen around the collection. Photo by Kurt McKeithan
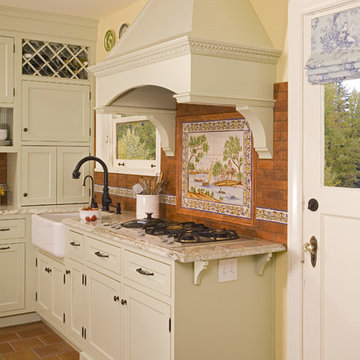
This remodeled kitchen was transformed from a tiny compact kitchen to a small scale kitchen with much improved flow and storage. The space has become the central location for family interaction. An arched wall of a breakfast room was removed to create a better flow and layout to the space. We created the remembrance of the original arch within the new cabinetry detail over the built in bench seating and also within the hood.
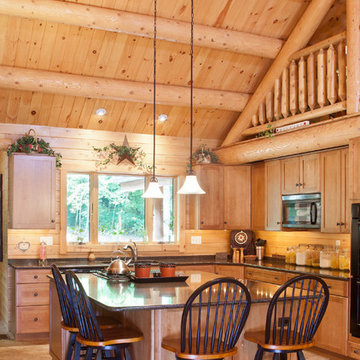
Home by: Katahdin Cedar Log Homes
Photo by: James Ray Spahn
Immagine di una cucina stile rurale con ante con riquadro incassato e struttura in muratura
Immagine di una cucina stile rurale con ante con riquadro incassato e struttura in muratura
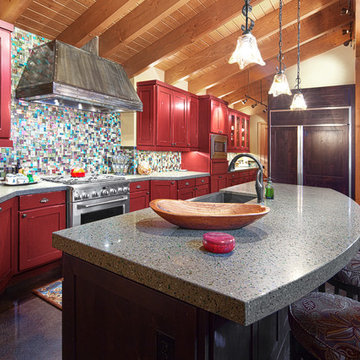
This home is a cutting edge design from floor to ceiling. The open trusses and gorgeous wood tones fill the home with light and warmth, especially since everything in the home is reflecting off the gorgeous black polished concrete floor.
As a material for use in the home, concrete is top notch. As the longest lasting flooring solution available concrete’s durability can’t be beaten. It’s cost effective, gorgeous, long lasting and let’s not forget the possibility of ambient heat! There is truly nothing like the feeling of a heated bathroom floor warm against your socks in the morning.
Good design is easy to come by, but great design requires a whole package, bigger picture mentality. The Cabin on Lake Wentachee is definitely the whole package from top to bottom. Polished concrete is the new cutting edge of architectural design, and Gelotte Hommas Drivdahl has proven just how stunning the results can be.
Photographs by Taylor Grant Photography
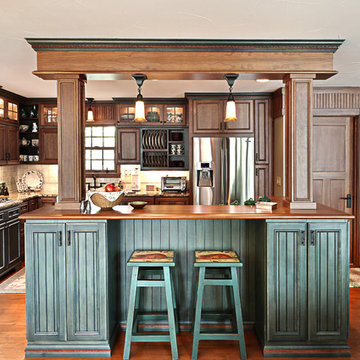
Jason Hulet Photography
Esempio di una grande cucina stile rurale con ante con riquadro incassato, elettrodomestici in acciaio inossidabile, top in legno, ante in legno bruno, parquet scuro e struttura in muratura
Esempio di una grande cucina stile rurale con ante con riquadro incassato, elettrodomestici in acciaio inossidabile, top in legno, ante in legno bruno, parquet scuro e struttura in muratura
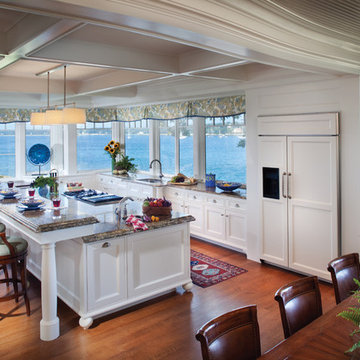
Architect: TMS Architects
Esempio di una cucina parallela tradizionale con ante con riquadro incassato, ante bianche, elettrodomestici da incasso e struttura in muratura
Esempio di una cucina parallela tradizionale con ante con riquadro incassato, ante bianche, elettrodomestici da incasso e struttura in muratura
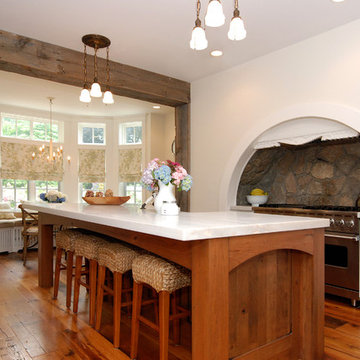
Ispirazione per una grande cucina rustica con elettrodomestici in acciaio inossidabile, ante con riquadro incassato, ante bianche, lavello da incasso, paraspruzzi grigio, pavimento in legno massello medio e struttura in muratura

Photo by: Joshua Caldwell
Esempio di un'ampia cucina classica con ante con riquadro incassato, ante bianche, top in marmo, paraspruzzi multicolore, elettrodomestici da incasso, parquet chiaro, 2 o più isole, pavimento marrone e struttura in muratura
Esempio di un'ampia cucina classica con ante con riquadro incassato, ante bianche, top in marmo, paraspruzzi multicolore, elettrodomestici da incasso, parquet chiaro, 2 o più isole, pavimento marrone e struttura in muratura

The wood used in the cabinets throughout the kitchen was distressed to match the reclaimed stone and marble.
Foto di una grande cucina mediterranea chiusa con lavello stile country, ante con finitura invecchiata, elettrodomestici da incasso, ante con riquadro incassato, paraspruzzi bianco, paraspruzzi in marmo, top in marmo, pavimento in travertino, pavimento marrone e struttura in muratura
Foto di una grande cucina mediterranea chiusa con lavello stile country, ante con finitura invecchiata, elettrodomestici da incasso, ante con riquadro incassato, paraspruzzi bianco, paraspruzzi in marmo, top in marmo, pavimento in travertino, pavimento marrone e struttura in muratura
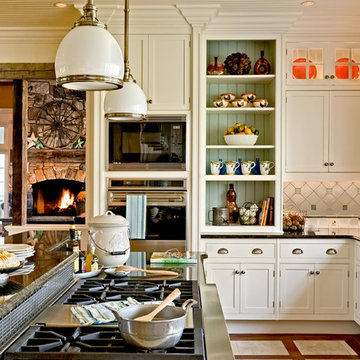
Country Home. Photographer: Rob Karosis
Immagine di una cucina abitabile classica con ante con riquadro incassato, elettrodomestici in acciaio inossidabile, ante bianche, top in granito, paraspruzzi multicolore, lavello stile country, paraspruzzi con piastrelle in ceramica e struttura in muratura
Immagine di una cucina abitabile classica con ante con riquadro incassato, elettrodomestici in acciaio inossidabile, ante bianche, top in granito, paraspruzzi multicolore, lavello stile country, paraspruzzi con piastrelle in ceramica e struttura in muratura

Ross Chandler Photography
Working closely with the builder, Bob Schumacher, and the home owners, Patty Jones Design selected and designed interior finishes for this custom lodge-style home in the resort community of Caldera Springs. This 5000+ sq ft home features premium finishes throughout including all solid slab counter tops, custom light fixtures, timber accents, natural stone treatments, and much more.
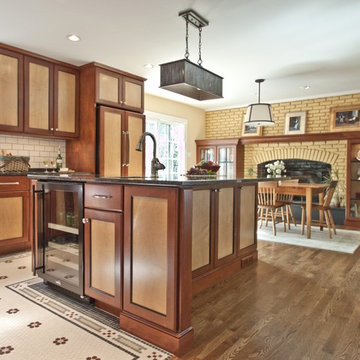
Project Features: Custom Zinc Sweep-Front Hood; Custom Tile Floor; Custom Door Finish; Work Island with Seating; Custom Fireplace Surround with Honed Black Slate and Seedy Spectrum Glass Doors
Cabinets: Honey Brook Custom Cabinets in Maple Wood with Custom Finish: Foxfire Frame with Black Painted Framing Bead and Custom Stain # CS-1839 Center Panel; Nantucket Full Overlay Door Style with C-2 Lip and Slab Drawer Heads
Countertops: 3cm Uba Tuba Granite with Double Pencil Round Edge
Photos by Kelly Duer and Virginia Vipperman
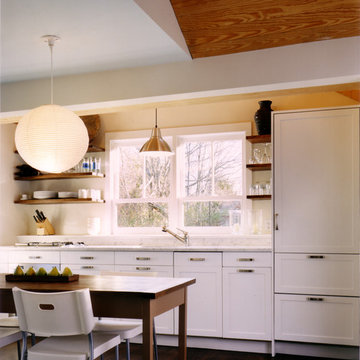
Catherine Tighe
Immagine di una cucina stile rurale con ante con riquadro incassato, ante bianche e struttura in muratura
Immagine di una cucina stile rurale con ante con riquadro incassato, ante bianche e struttura in muratura
Cucine con ante con riquadro incassato e struttura in muratura - Foto e idee per arredare
2