Cucine con ante con riquadro incassato e pavimento marrone - Foto e idee per arredare
Filtra anche per:
Budget
Ordina per:Popolari oggi
21 - 40 di 55.684 foto
1 di 3

PC: Pinterest
Idee per una cucina tradizionale con lavello stile country, ante con riquadro incassato, ante grigie, paraspruzzi bianco, elettrodomestici in acciaio inossidabile, pavimento in legno massello medio, pavimento marrone e top bianco
Idee per una cucina tradizionale con lavello stile country, ante con riquadro incassato, ante grigie, paraspruzzi bianco, elettrodomestici in acciaio inossidabile, pavimento in legno massello medio, pavimento marrone e top bianco

This sleek kitchen space used to be about half the size and twice as hard to use. Originally a "g-shape" we opened up walls and removed some windows to create a truly functional and friendly space. Flush and integrated appliances uplift the look and create a truly customized kitchen.

Esempio di una cucina classica con lavello sottopiano, ante con riquadro incassato, ante in legno chiaro, paraspruzzi bianco, elettrodomestici in acciaio inossidabile, pavimento in legno massello medio, pavimento marrone e top bianco
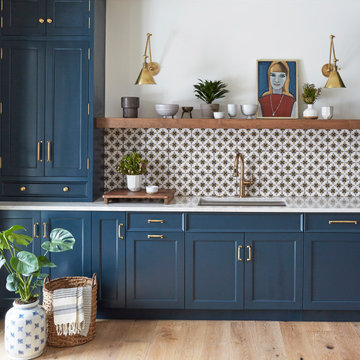
KitchenLab Interiors’ first, entirely new construction project in collaboration with GTH architects who designed the residence. KLI was responsible for all interior finishes, fixtures, furnishings, and design including the stairs, casework, interior doors, moldings and millwork. KLI also worked with the client on selecting the roof, exterior stucco and paint colors, stone, windows, and doors. The homeowners had purchased the existing home on a lakefront lot of the Valley Lo community in Glenview, thinking that it would be a gut renovation, but when they discovered a host of issues including mold, they decided to tear it down and start from scratch. The minute you look out the living room windows, you feel as though you're on a lakeside vacation in Wisconsin or Michigan. We wanted to help the homeowners achieve this feeling throughout the house - merging the causal vibe of a vacation home with the elegance desired for a primary residence. This project is unique and personal in many ways - Rebekah and the homeowner, Lorie, had grown up together in a small suburb of Columbus, Ohio. Lorie had been Rebekah's babysitter and was like an older sister growing up. They were both heavily influenced by the style of the late 70's and early 80's boho/hippy meets disco and 80's glam, and both credit their moms for an early interest in anything related to art, design, and style. One of the biggest challenges of doing a new construction project is that it takes so much longer to plan and execute and by the time tile and lighting is installed, you might be bored by the selections of feel like you've seen them everywhere already. “I really tried to pull myself, our team and the client away from the echo-chamber of Pinterest and Instagram. We fell in love with counter stools 3 years ago that I couldn't bring myself to pull the trigger on, thank god, because then they started showing up literally everywhere", Rebekah recalls. Lots of one of a kind vintage rugs and furnishings make the home feel less brand-spanking new. The best projects come from a team slightly outside their comfort zone. One of the funniest things Lorie says to Rebekah, "I gave you everything you wanted", which is pretty hilarious coming from a client to a designer.

Mark Wayner
Foto di un grande cucina con isola centrale classico con lavello stile country, ante con riquadro incassato, ante bianche, elettrodomestici in acciaio inossidabile, parquet scuro, pavimento marrone, paraspruzzi con piastrelle diamantate, top in quarzite e paraspruzzi bianco
Foto di un grande cucina con isola centrale classico con lavello stile country, ante con riquadro incassato, ante bianche, elettrodomestici in acciaio inossidabile, parquet scuro, pavimento marrone, paraspruzzi con piastrelle diamantate, top in quarzite e paraspruzzi bianco
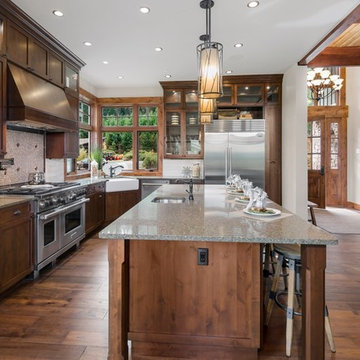
Idee per una cucina stile rurale con ante con riquadro incassato, ante in legno bruno, paraspruzzi bianco, elettrodomestici in acciaio inossidabile, parquet scuro e pavimento marrone

Angie Seckinger Photography
Ispirazione per una piccola cucina chic con ante blu, top in quarzite, pavimento in legno massello medio, nessuna isola, pavimento marrone e ante con riquadro incassato
Ispirazione per una piccola cucina chic con ante blu, top in quarzite, pavimento in legno massello medio, nessuna isola, pavimento marrone e ante con riquadro incassato

A wall of green cabinets with natural wood shelves adds to this kitchens organic vibe.
Idee per un cucina con isola centrale nordico di medie dimensioni con lavello sottopiano, ante con riquadro incassato, ante verdi, top in quarzo composito, paraspruzzi bianco, paraspruzzi con piastrelle in ceramica, pavimento in legno massello medio, pavimento marrone e top bianco
Idee per un cucina con isola centrale nordico di medie dimensioni con lavello sottopiano, ante con riquadro incassato, ante verdi, top in quarzo composito, paraspruzzi bianco, paraspruzzi con piastrelle in ceramica, pavimento in legno massello medio, pavimento marrone e top bianco

Greg Premru
Ispirazione per una cucina stile marino con lavello sottopiano, ante con riquadro incassato, ante grigie, paraspruzzi multicolore, elettrodomestici in acciaio inossidabile, pavimento in legno massello medio, pavimento marrone e top bianco
Ispirazione per una cucina stile marino con lavello sottopiano, ante con riquadro incassato, ante grigie, paraspruzzi multicolore, elettrodomestici in acciaio inossidabile, pavimento in legno massello medio, pavimento marrone e top bianco

Immagine di un grande cucina con isola centrale chic con lavello stile country, ante bianche, top in marmo, elettrodomestici in acciaio inossidabile, pavimento marrone, ante con riquadro incassato, paraspruzzi a finestra e parquet scuro

This modern farmhouse kitchen features a beautiful combination of Navy Blue painted and gray stained Hickory cabinets that’s sure to be an eye-catcher. The elegant “Morel” stain blends and harmonizes the natural Hickory wood grain while emphasizing the grain with a subtle gray tone that beautifully coordinated with the cool, deep blue paint.
The “Gale Force” SW 7605 blue paint from Sherwin-Williams is a stunning deep blue paint color that is sophisticated, fun, and creative. It’s a stunning statement-making color that’s sure to be a classic for years to come and represents the latest in color trends. It’s no surprise this beautiful navy blue has been a part of Dura Supreme’s Curated Color Collection for several years, making the top 6 colors for 2017 through 2020.
Beyond the beautiful exterior, there is so much well-thought-out storage and function behind each and every cabinet door. The two beautiful blue countertop towers that frame the modern wood hood and cooktop are two intricately designed larder cabinets built to meet the homeowner’s exact needs.
The larder cabinet on the left is designed as a beverage center with apothecary drawers designed for housing beverage stir sticks, sugar packets, creamers, and other misc. coffee and home bar supplies. A wine glass rack and shelves provides optimal storage for a full collection of glassware while a power supply in the back helps power coffee & espresso (machines, blenders, grinders and other small appliances that could be used for daily beverage creations. The roll-out shelf makes it easier to fill clean and operate each appliance while also making it easy to put away. Pocket doors tuck out of the way and into the cabinet so you can easily leave open for your household or guests to access, but easily shut the cabinet doors and conceal when you’re ready to tidy up.
Beneath the beverage center larder is a drawer designed with 2 layers of multi-tasking storage for utensils and additional beverage supplies storage with space for tea packets, and a full drawer of K-Cup storage. The cabinet below uses powered roll-out shelves to create the perfect breakfast center with power for a toaster and divided storage to organize all the daily fixings and pantry items the household needs for their morning routine.
On the right, the second larder is the ultimate hub and center for the homeowner’s baking tasks. A wide roll-out shelf helps store heavy small appliances like a KitchenAid Mixer while making them easy to use, clean, and put away. Shelves and a set of apothecary drawers help house an assortment of baking tools, ingredients, mixing bowls and cookbooks. Beneath the counter a drawer and a set of roll-out shelves in various heights provides more easy access storage for pantry items, misc. baking accessories, rolling pins, mixing bowls, and more.
The kitchen island provides a large worktop, seating for 3-4 guests, and even more storage! The back of the island includes an appliance lift cabinet used for a sewing machine for the homeowner’s beloved hobby, a deep drawer built for organizing a full collection of dishware, a waste recycling bin, and more!
All and all this kitchen is as functional as it is beautiful!
Request a FREE Dura Supreme Brochure Packet:
http://www.durasupreme.com/request-brochure

The client requested a kitchen that would not only provide a great space to cook and enjoy family meals but one that would fit in with her unique design sense. An avid collector of contemporary art, she wanted something unexpected in her 100-year-old home in both color and finishes but still providing a great layout with improved lighting, storage, and superior cooking abilities. The existing kitchen was in a closed off space trapped between the family room and the living. If you were in the kitchen, you were isolated from the rest of the house. Making the kitchen an integrated part of the home was a paramount request.
Step one, remove the wall separating the kitchen from the other rooms in the home which allowed the new kitchen to become an integrated space instead of an isolation room for the cook. Next, we relocated the pantry access which was in the family room to the kitchen integrating a poorly used recess which had become a catch all area which did not provide any usable space for storage or working area. To add valuable function in the kitchen we began by capturing unused "cubbies", adding a walk-in pantry from the kitchen, increasing the storage lost to un-needed drop ceilings and bring light and design to the space with a new large awning window, improved lighting, and combining interesting finishes and colors to reflect the artistic attitude of the client.
A bathroom located above the kitchen had been leaking into the plaster ceiling for several years. That along with knob and tube wiring, rotted beams and a brick wall from the back of the fireplace in the adjacent living room all needed to be brought to code. The walls, ceiling and floors in this 100+ year old home were completely out of level and the room’s foot print could not be increased.
The choice of a Sub-Zero wolf product is a standard in my kitchen designs. The quality of the product, its manufacturing and commitment to food preservation is the reason I specify Sub Zero Wolf. For the cook top, the integrated line of the contemporary cooktop and the signature red knobs against the navy blue of the cabinets added to the design vibe of the kitchen. The cooking performance and the large continuous grate on the cooktop makes it an obvious choice for a cook looking for a great cook top with professional results in a more streamlined profile. We selected a Sharp microwave drawer for the island, an XO wine refrigerator, Bosch dishwasher and Kitchen Aid double convection wall ovens to round out the appliance package.
A recess created by the fireplace was outfitted with a cabinet which now holds small appliances within easy reach of my very petite client. Natural maple accents were used inside all the wall cabinets and repeated on the front of the hood and for the sliding door appliance cabinet and the floating shelves. This allows a brighter interior for the painted cabinets instead of the traditional same interior as exterior finish choice. The was an amazing transformation from the old to the new.
The final touches are the honey bronze hardware from Top Knobs, Mitzi pendants from Hudson Valley Lighting group,
a fabulous faucet from Brizo. To eliminate the old freestanding bottled water cooler, we specified a matching water filter faucet.
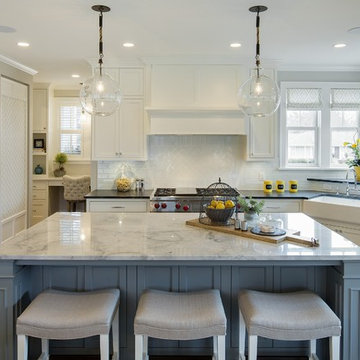
Foto di una grande cucina country con lavello stile country, ante con riquadro incassato, ante bianche, top in marmo, paraspruzzi bianco, paraspruzzi con piastrelle in ceramica, pavimento in legno massello medio, elettrodomestici da incasso e pavimento marrone
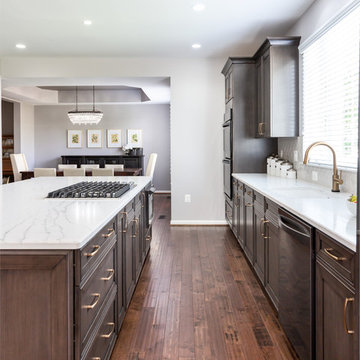
Foto di una grande cucina chic con lavello sottopiano, ante con riquadro incassato, top in quarzite, paraspruzzi bianco, paraspruzzi con piastrelle in ceramica, elettrodomestici in acciaio inossidabile, pavimento in legno massello medio, pavimento marrone, top bianco e ante in legno bruno

Foto di una cucina chic con lavello sottopiano, ante con riquadro incassato, top in quarzite, paraspruzzi beige, paraspruzzi con piastrelle in ceramica, elettrodomestici da incasso, pavimento in legno massello medio, pavimento marrone e top beige
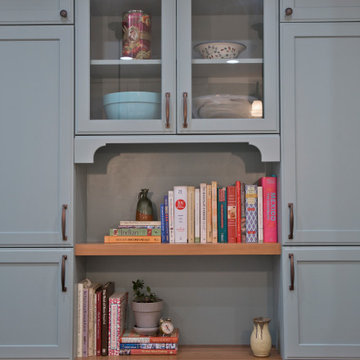
Ispirazione per una cucina vittoriana chiusa e di medie dimensioni con lavello a doppia vasca, ante con riquadro incassato, ante verdi, top in quarzo composito, paraspruzzi verde, paraspruzzi con piastrelle in ceramica, elettrodomestici bianchi, pavimento in legno massello medio, pavimento marrone e top bianco

Foto di una cucina chic con lavello sottopiano, ante con riquadro incassato, ante grigie, paraspruzzi grigio, paraspruzzi con piastrelle di vetro, pavimento marrone, top bianco e pavimento in legno massello medio

Foto di un grande cucina con isola centrale mediterraneo con lavello stile country, ante bianche, top in quarzo composito, paraspruzzi bianco, paraspruzzi in marmo, elettrodomestici in acciaio inossidabile, pavimento in legno massello medio, pavimento marrone, top bianco e ante con riquadro incassato
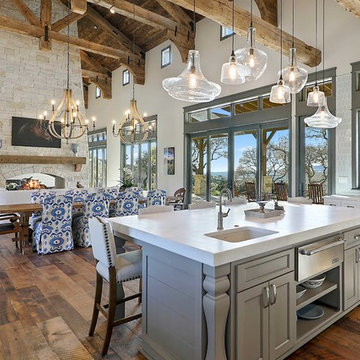
?: Lauren Keller | Luxury Real Estate Services, LLC
Reclaimed Wood Flooring - Sovereign Plank Wood Flooring - https://www.woodco.com/products/sovereign-plank/
Reclaimed Hand Hewn Beams - https://www.woodco.com/products/reclaimed-hand-hewn-beams/
Reclaimed Oak Patina Faced Floors, Skip Planed, Original Saw Marks. Wide Plank Reclaimed Oak Floors, Random Width Reclaimed Flooring.

Photo by Randy O'Rourke
www.rorphotos.com
Immagine di una cucina country di medie dimensioni con top in saponaria, elettrodomestici neri, ante con riquadro incassato, lavello stile country, ante verdi, paraspruzzi beige, paraspruzzi con piastrelle in ceramica, pavimento in legno massello medio, nessuna isola e pavimento marrone
Immagine di una cucina country di medie dimensioni con top in saponaria, elettrodomestici neri, ante con riquadro incassato, lavello stile country, ante verdi, paraspruzzi beige, paraspruzzi con piastrelle in ceramica, pavimento in legno massello medio, nessuna isola e pavimento marrone
Cucine con ante con riquadro incassato e pavimento marrone - Foto e idee per arredare
2