Cucine con ante con riquadro incassato e paraspruzzi nero - Foto e idee per arredare
Filtra anche per:
Budget
Ordina per:Popolari oggi
121 - 140 di 3.229 foto
1 di 3
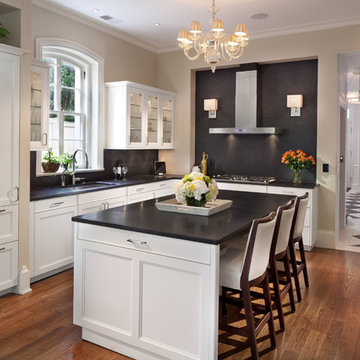
Immagine di una cucina chic di medie dimensioni con ante con riquadro incassato, ante bianche, paraspruzzi nero, elettrodomestici da incasso, paraspruzzi in lastra di pietra, lavello sottopiano, top in pietra calcarea e pavimento in legno massello medio

English⬇️ RU⬇️
To start the design of the two-story apartment with a terrace, we held a meeting with the client to understand their preferences and requirements regarding style, color scheme, and room functionality. Based on this information, we developed the design concept, including room layouts and interior details.
After the design project was approved, we proceeded with the renovation of the apartment. This stage involved various tasks, such as demolishing old partitions, preparing wall and floor surfaces, as well as installing ceilings and floors.
The procurement of tiles was a crucial step in the process. We assisted the client in selecting the appropriate materials, considering their style and budget. Subsequently, the tiles were installed in the bathrooms and kitchen.
Custom-built furniture and kitchen cabinets were also designed to align with the overall design and the client's functional needs. We collaborated with furniture manufacturers to produce and install them on-site.
As for the ceiling-mounted audio speakers, they were part of the audio-visual system integrated into the apartment's design. With the help of professionals, we installed the speakers in the ceiling to complement the interior aesthetics and provide excellent sound quality.
As a result of these efforts, the apartment with a terrace was transformed to meet the client's design, functionality, and comfort requirements.
---------------
Для начала дизайна двухэтажной квартиры с террасой мы провели встречу с клиентом, чтобы понять его пожелания и предпочтения по стилю, цветовой гамме и функциональности помещений. На основе этой информации, мы разработали концепцию дизайна, включая планировку помещений и внутренние детали.
После утверждения дизайн-проекта мы приступили к ремонту квартиры. Этот этап включал в себя множество действий, таких как снос старых перегородок, подготовку поверхности стен и полов, а также монтаж потолков и полов.
Закупка плитки была одним из важных шагов. Мы помогли клиенту выбрать подходящий материал, учитывая его стиль и бюджет. После этого была проведена установка плитки в ванных комнатах и на кухне.
Встраиваемая мебель и кухонные шкафы также были разработаны с учетом дизайна и функциональных потребностей клиента. Мы сотрудничали с производителями мебели, чтобы изготовить и установить их на месте.
Что касается музыкальных колонок в потолке, это часть аудио-визуальной системы, которую мы интегрировали в дизайн квартиры. С помощью профессионалов мы установили колонки в потолке так, чтобы они соответствовали эстетике интерьера и обеспечивали хорошее звучание.
В результате всех усилий, квартира с террасой была преобразована с учетом дизайна, функциональности и удобства для клиента.
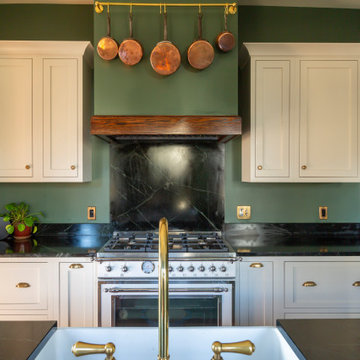
Black Soapstone Backsplash with Mossry Green Hood and a cherry hood band. Antique brass outlet covers and hardware pair nicely with the faucet and decor picked out
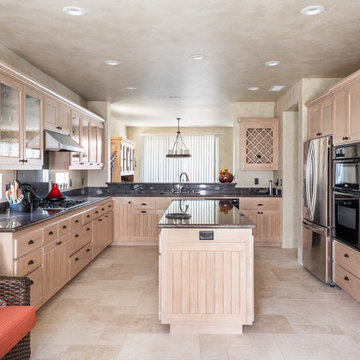
©2018 Sligh Cabinets, Inc. | Custom Cabinetry by Sligh Cabinets, Inc.
Esempio di una cucina american style di medie dimensioni con ante con riquadro incassato, ante in legno chiaro, top in granito, pavimento in pietra calcarea, pavimento beige, top nero, lavello sottopiano, paraspruzzi nero e paraspruzzi in lastra di pietra
Esempio di una cucina american style di medie dimensioni con ante con riquadro incassato, ante in legno chiaro, top in granito, pavimento in pietra calcarea, pavimento beige, top nero, lavello sottopiano, paraspruzzi nero e paraspruzzi in lastra di pietra
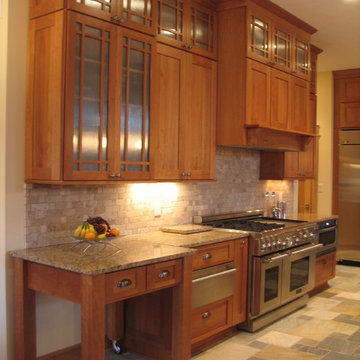
A rolling cart with heavy-duty casters was created as part of the design that would be positioned along the back wall, but can be pulled out for food prep as needed.
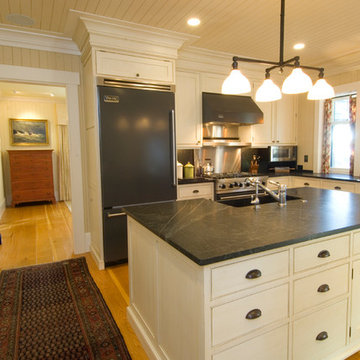
This 4,800 square-foot guesthouse is a three-story residence consisting of a main-level master suite, upper-level guest suite, and a large bunkroom. The exterior finishes were selected for their durability and low-maintenance characteristics, as well as to provide a unique, complementary element to the site. Locally quarried granite and a sleek slate roof have been united with cement fiberboard shingles, board-and-batten siding, and rustic brackets along the eaves.
The public spaces are located on the north side of the site in order to communicate with the public spaces of a future main house. With interior details picking up on the picturesque cottage style of architecture, this space becomes ideal for both large and small gatherings. Through a similar material dialogue, an exceptional boathouse is formed along the water’s edge, extending the outdoor recreational space to encompass the lake.
Photographer: Bob Manely
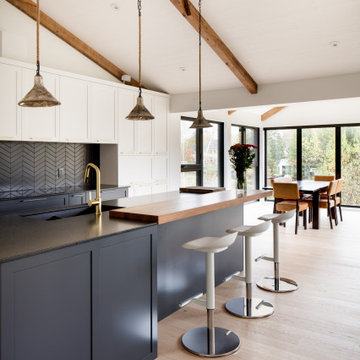
Esempio di una cucina design di medie dimensioni con lavello integrato, ante con riquadro incassato, ante bianche, top in quarzo composito, paraspruzzi nero, paraspruzzi con piastrelle in ceramica, elettrodomestici da incasso, parquet chiaro, top nero e travi a vista
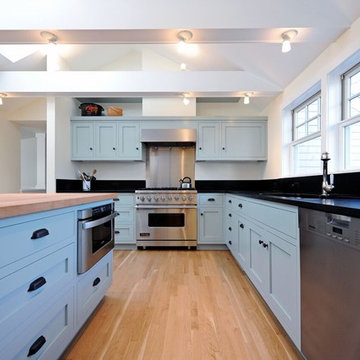
Ispirazione per una grande cucina costiera con lavello sottopiano, ante con riquadro incassato, ante blu, top in legno, paraspruzzi nero, elettrodomestici in acciaio inossidabile e parquet chiaro
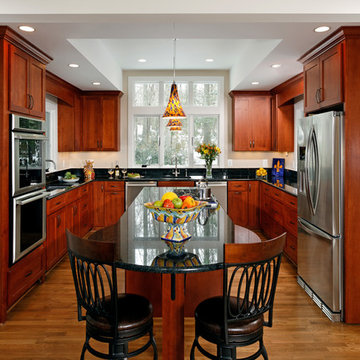
Greg Hadley Photography
Ispirazione per una grande cucina minimal con lavello sottopiano, ante con riquadro incassato, ante in legno bruno, top in granito, paraspruzzi nero, elettrodomestici in acciaio inossidabile, pavimento marrone e parquet chiaro
Ispirazione per una grande cucina minimal con lavello sottopiano, ante con riquadro incassato, ante in legno bruno, top in granito, paraspruzzi nero, elettrodomestici in acciaio inossidabile, pavimento marrone e parquet chiaro
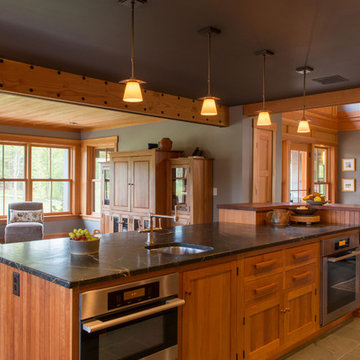
The kitchen, designed by Sue Booth of Vintage Kitchens in Concord, gives The owner a “command center” as she prepares her family for the day.
Photo by John W. Hession
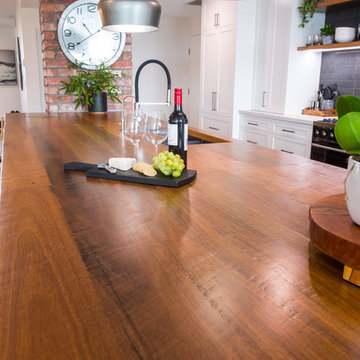
Recycled rough sawn timber benchtop, exposed brick and subway tile splashback industrial pendant lighting and floating shelves for a relaxed atmposhere!
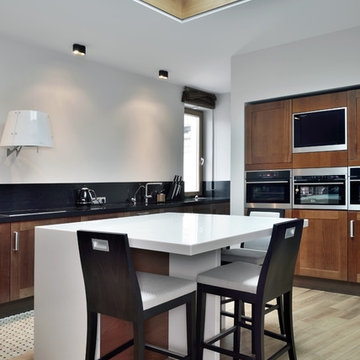
Небольшая кухня в квартире с зенитный фонарем на потолке на последнем этаже здания
Idee per una cucina contemporanea di medie dimensioni con parquet chiaro, pavimento beige, ante con riquadro incassato, ante in legno scuro, paraspruzzi nero, elettrodomestici in acciaio inossidabile, top nero e lavello sottopiano
Idee per una cucina contemporanea di medie dimensioni con parquet chiaro, pavimento beige, ante con riquadro incassato, ante in legno scuro, paraspruzzi nero, elettrodomestici in acciaio inossidabile, top nero e lavello sottopiano
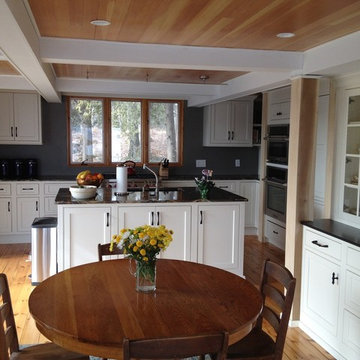
Idee per una cucina classica di medie dimensioni con lavello sottopiano, ante con riquadro incassato, ante bianche, top in granito, elettrodomestici in acciaio inossidabile, pavimento in legno massello medio e paraspruzzi nero
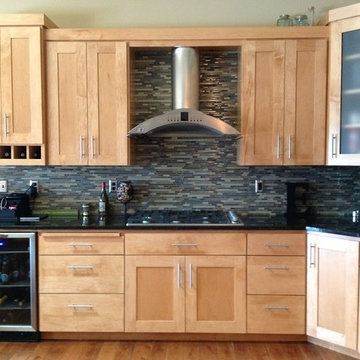
Esempio di una cucina chic di medie dimensioni con ante con riquadro incassato, ante in legno chiaro, paraspruzzi nero, paraspruzzi con piastrelle di vetro, elettrodomestici in acciaio inossidabile e pavimento in legno massello medio
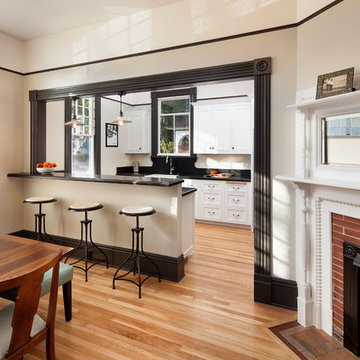
Photographer - Jim Bartsch
Contractor - Allen Construction
Esempio di una cucina vittoriana di medie dimensioni con ante con riquadro incassato, ante bianche, paraspruzzi nero, pavimento in legno massello medio e penisola
Esempio di una cucina vittoriana di medie dimensioni con ante con riquadro incassato, ante bianche, paraspruzzi nero, pavimento in legno massello medio e penisola
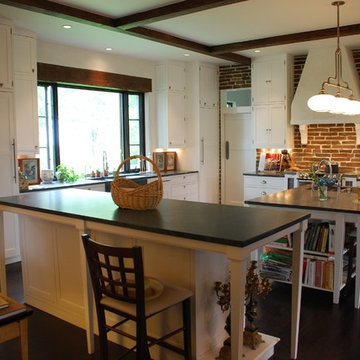
LEED certified home in Boulder, CO. Kitchen contains white cabinets, dark hardwood floors, and a brick interior wall. Coffered ceiling.
Esempio di una cucina contemporanea di medie dimensioni con lavello a doppia vasca, elettrodomestici da incasso, parquet scuro, ante bianche, ante con riquadro incassato, top in saponaria, paraspruzzi nero, paraspruzzi in lastra di pietra e 2 o più isole
Esempio di una cucina contemporanea di medie dimensioni con lavello a doppia vasca, elettrodomestici da incasso, parquet scuro, ante bianche, ante con riquadro incassato, top in saponaria, paraspruzzi nero, paraspruzzi in lastra di pietra e 2 o più isole
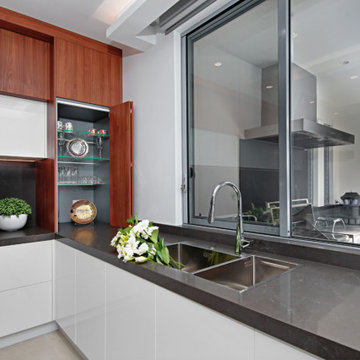
The kitchen is in a beautifully newly constructed multi-level luxury home
The clients brief was a design where spaces have an architectural design flow to maintain a stylistic integrity
Glossy and luxurious surfaces with Minimalist, sleek, modern appearance defines the kitchen
All state of art appliances are used here
All drawers and Inner drawers purposely designed to provide maximum convenience as well as a striking visual appeal.
Recessed led down lights under all wall cabinets to add dramatic indirect lighting and ambience
Optimum use of space has led to cabinets till ceiling height with 2 level access all by electronic servo drive opening
Integrated fridges and freezer along with matching doors leading to scullery form part of a minimalistic wall complementing the symmetry and clean lines of the kitchen
All components in the design from the beginning were desired to be elements of modernity that infused a touch of natural feel by lavish use of Marble and neutral colour tones contrasted with rich timber grain provides to create Interest.
The complete kitchen is in flush doors with no handles and all push to open servo opening for wall cabinets
The cleverly concealed pantry has ample space with a second sink and dishwasher along with a large area for small appliances storage on benchtop
The center island piece is intended to reflect a strong style making it an architectural sculpture in the middle of this large room, thus perfectly zoning the kitchen from the formal spaces.
The 2 level Island is perfect for entertaining and adds to the dramatic transition between spaces. Simple lines often lead to surprising visual patterns, which gradually build rhythm.
New York marble backlit makes it a stunning Centre piece offset by led lighting throughout.
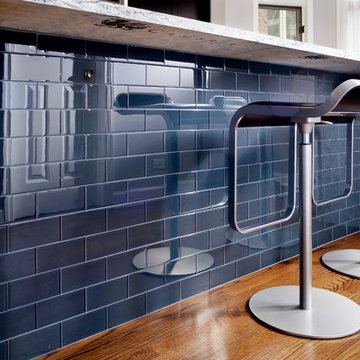
James Jordan Photography
Idee per una piccola cucina contemporanea con lavello sottopiano, ante con riquadro incassato, ante in legno bruno, top in quarzo composito, paraspruzzi nero, paraspruzzi con piastrelle diamantate, elettrodomestici in acciaio inossidabile, pavimento in legno massello medio e penisola
Idee per una piccola cucina contemporanea con lavello sottopiano, ante con riquadro incassato, ante in legno bruno, top in quarzo composito, paraspruzzi nero, paraspruzzi con piastrelle diamantate, elettrodomestici in acciaio inossidabile, pavimento in legno massello medio e penisola

brass hardware, sage green cabinets, inset hood, old house, soapstone countertops, terra cotta floor tile, tudor house, vintage lighting
Foto di una cucina chic con lavello stile country, ante con riquadro incassato, ante verdi, paraspruzzi nero, pavimento rosso e top nero
Foto di una cucina chic con lavello stile country, ante con riquadro incassato, ante verdi, paraspruzzi nero, pavimento rosso e top nero

Washington, DC Asian Kitchen
#JenniferGilmer
http://www.gilmerkitchens.com/
Photography by Bob Narod
Project Year: 2007
Country: United States
Zip Code: 20008
Cucine con ante con riquadro incassato e paraspruzzi nero - Foto e idee per arredare
7