Cucine con ante con finitura invecchiata - Foto e idee per arredare
Filtra anche per:
Budget
Ordina per:Popolari oggi
141 - 160 di 14.713 foto
1 di 3
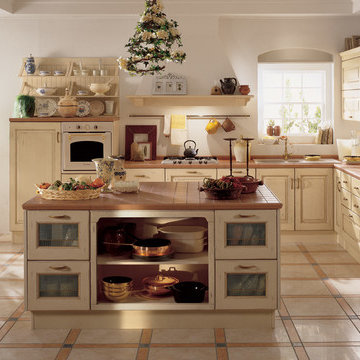
Ispirazione per una cucina stile rurale di medie dimensioni con lavello sottopiano, ante con bugna sagomata, ante con finitura invecchiata, top piastrellato, pavimento con piastrelle in ceramica e pavimento beige
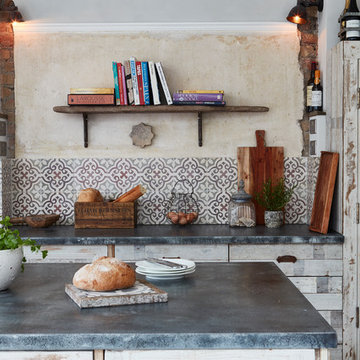
Jacqui Melville
Immagine di una cucina mediterranea di medie dimensioni con lavello sottopiano, ante a persiana, ante con finitura invecchiata, paraspruzzi multicolore, paraspruzzi con piastrelle di cemento, pavimento in cementine e struttura in muratura
Immagine di una cucina mediterranea di medie dimensioni con lavello sottopiano, ante a persiana, ante con finitura invecchiata, paraspruzzi multicolore, paraspruzzi con piastrelle di cemento, pavimento in cementine e struttura in muratura
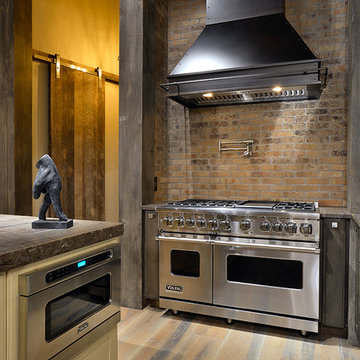
Immagine di una grande cucina rustica con lavello stile country, ante con riquadro incassato, ante con finitura invecchiata, top in saponaria, paraspruzzi nero, paraspruzzi in lastra di pietra, elettrodomestici in acciaio inossidabile, pavimento in legno massello medio e pavimento marrone
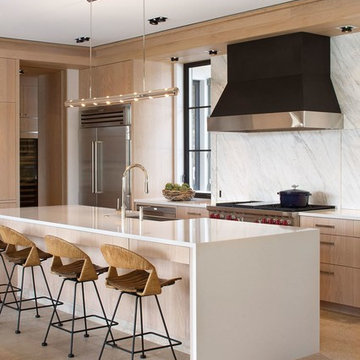
Idee per una cucina contemporanea di medie dimensioni con lavello stile country, ante lisce, ante con finitura invecchiata, top in superficie solida, paraspruzzi bianco, paraspruzzi in lastra di pietra, elettrodomestici in acciaio inossidabile e pavimento in travertino
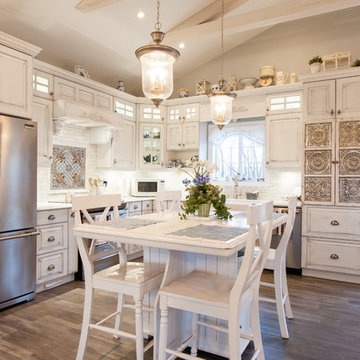
Tristan Fast Photography
Esempio di una cucina minimal di medie dimensioni con lavello stile country, ante con bugna sagomata, ante con finitura invecchiata, paraspruzzi bianco, paraspruzzi con piastrelle diamantate, elettrodomestici in acciaio inossidabile, parquet chiaro e pavimento marrone
Esempio di una cucina minimal di medie dimensioni con lavello stile country, ante con bugna sagomata, ante con finitura invecchiata, paraspruzzi bianco, paraspruzzi con piastrelle diamantate, elettrodomestici in acciaio inossidabile, parquet chiaro e pavimento marrone
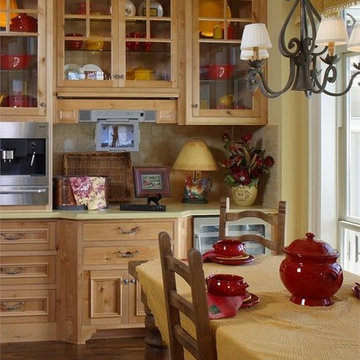
A beautiful representation of a farmhouse-styled kitchen / dining room area. The knotty pine cabinetry and farmhouse table typify the chic, charming, and country appeal of farmhouse styling!
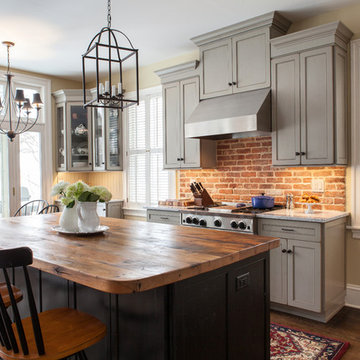
Andrew Pitzer Photography
Idee per una cucina country di medie dimensioni con lavello stile country, ante lisce, ante con finitura invecchiata, top in marmo, paraspruzzi multicolore, elettrodomestici in acciaio inossidabile e parquet scuro
Idee per una cucina country di medie dimensioni con lavello stile country, ante lisce, ante con finitura invecchiata, top in marmo, paraspruzzi multicolore, elettrodomestici in acciaio inossidabile e parquet scuro
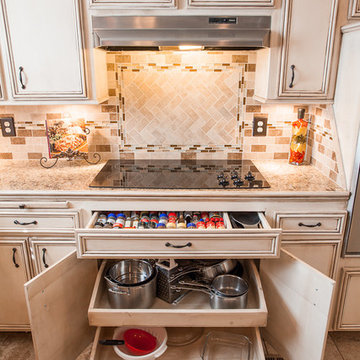
Idee per una cucina chic di medie dimensioni con lavello da incasso, ante lisce, ante con finitura invecchiata, top in granito, paraspruzzi beige, paraspruzzi con piastrelle a mosaico, elettrodomestici in acciaio inossidabile, pavimento con piastrelle in ceramica e penisola

Shoot2Sell
Bella Vista Company
This home won the NARI Greater Dallas CotY Award for Entire House $750,001 to $1,000,000 in 2015.
Idee per una grande cucina mediterranea con lavello sottopiano, top in quarzo composito, paraspruzzi multicolore, paraspruzzi in gres porcellanato, elettrodomestici in acciaio inossidabile, pavimento in terracotta, ante in stile shaker e ante con finitura invecchiata
Idee per una grande cucina mediterranea con lavello sottopiano, top in quarzo composito, paraspruzzi multicolore, paraspruzzi in gres porcellanato, elettrodomestici in acciaio inossidabile, pavimento in terracotta, ante in stile shaker e ante con finitura invecchiata

Source : Ancient Surfaces
Product : Antique Stone Kitchen Hood & Stone Flooring.
Phone#: (212) 461-0245
Email: Sales@ancientsurfaces.com
Website: www.AncientSurfaces.com
For the past few years the trend in kitchen decor has been to completely remodel your entire kitchen in stainless steel. Stainless steel counter-tops and appliances, back-splashes even stainless steel cookware and utensils.
Some kitchens are so loaded with stainless that you feel like you're walking into one of those big walk-in coolers like you see in a restaurant or a sterile operating room. They're cold and so... uninviting. Who wants to spend time in a room that reminds you of the frozen isle of a supermarket?
One of the basic concepts of interior design focuses on using natural elements in your home. Things like woods and green plants and soft fabrics make your home feel more warm and welcoming.
In most homes the kitchen is where everyone congregates whether it's for family mealtimes or entertaining. Get rid of that stainless steel and add some warmth to your kitchen with one of our antique stone kitchen hoods that were at first especially deep antique fireplaces retrofitted to accommodate a fully functional metal vent inside of them.
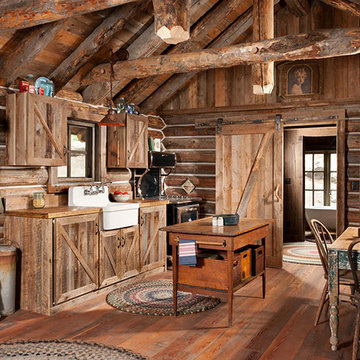
© Heidi A. Long
Foto di una cucina rustica di medie dimensioni con lavello stile country, ante in stile shaker, ante con finitura invecchiata, top in legno, paraspruzzi marrone, paraspruzzi in legno, elettrodomestici neri e pavimento in legno massello medio
Foto di una cucina rustica di medie dimensioni con lavello stile country, ante in stile shaker, ante con finitura invecchiata, top in legno, paraspruzzi marrone, paraspruzzi in legno, elettrodomestici neri e pavimento in legno massello medio
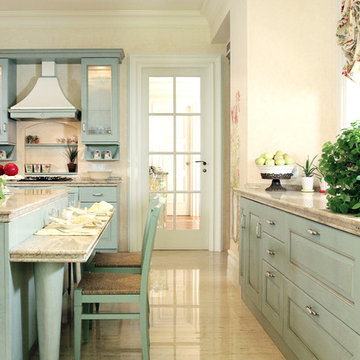
Belvedere antique blue kitchen that is custom made by Scavolini. It is made of antique natural oak. Kitchen island is surrounded with Bosquet counter stools with handwoven rattan seats.
Photographer : Kemal Akbar
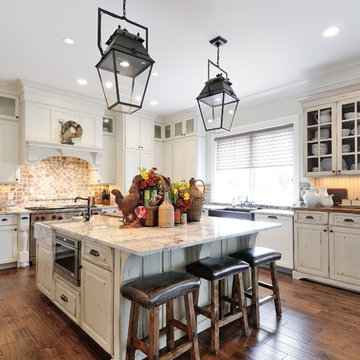
White Springs granite kitchen countertops
by Atlanta Kitchen, Photos by Joe Coulson
Esempio di una cucina classica con ante con finitura invecchiata
Esempio di una cucina classica con ante con finitura invecchiata
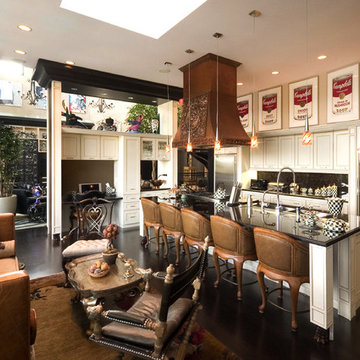
Esempio di una grande cucina boho chic con elettrodomestici in acciaio inossidabile, lavello integrato, ante a filo, ante con finitura invecchiata, top in granito, paraspruzzi marrone, paraspruzzi in lastra di pietra e parquet scuro

This small, rustic, kitchen is part of a 1200 sq ft cabin near the California coast- Hollister Ranch. There is no electricity, only wind power. We used the original wood siding inside, and washed it with a light stain to lighten the cabin. The kitchen is completely redesigned, using natural handscraped pine with a glaze coat. Stainless steel hood, skylight, and pine flooring. We used a natural sided wood beam to support the upper cabinets, with wood pegs for hanging vegetables and flowers drying. A hand made wrought iron pot rack is above the sink, in front of the window. Antique pine table, and custom made chairs.
Multiple Ranch and Mountain Homes are shown in this project catalog: from Camarillo horse ranches to Lake Tahoe ski lodges. Featuring rock walls and fireplaces with decorative wrought iron doors, stained wood trusses and hand scraped beams. Rustic designs give a warm lodge feel to these large ski resort homes and cattle ranches. Pine plank or slate and stone flooring with custom old world wrought iron lighting, leather furniture and handmade, scraped wood dining tables give a warmth to the hard use of these homes, some of which are on working farms and orchards. Antique and new custom upholstery, covered in velvet with deep rich tones and hand knotted rugs in the bedrooms give a softness and warmth so comfortable and livable. In the kitchen, range hoods provide beautiful points of interest, from hammered copper, steel, and wood. Unique stone mosaic, custom painted tile and stone backsplash in the kitchen and baths.
designed by Maraya Interior Design. From their beautiful resort town of Ojai, they serve clients in Montecito, Hope Ranch, Malibu, Westlake and Calabasas, across the tri-county areas of Santa Barbara, Ventura and Los Angeles, south to Hidden Hills- north through Solvang and more.
Photo by Peter Malinowski
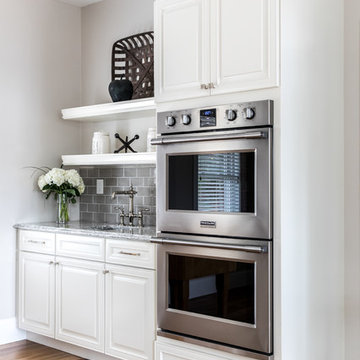
Double oven with entertainment sink. Kohler Artifacts bridge faucet in polished nickel.
Erin Little Photography
Esempio di una cucina tradizionale con lavello stile country, ante con bugna sagomata, ante con finitura invecchiata, top in quarzo composito e paraspruzzi con piastrelle in ceramica
Esempio di una cucina tradizionale con lavello stile country, ante con bugna sagomata, ante con finitura invecchiata, top in quarzo composito e paraspruzzi con piastrelle in ceramica
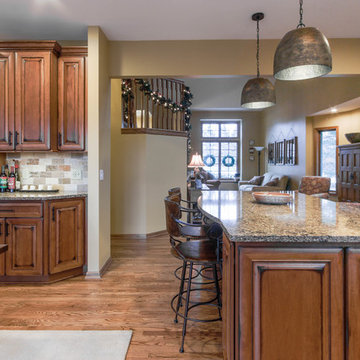
Ispirazione per una grande cucina classica con lavello sottopiano, ante con bugna sagomata, ante con finitura invecchiata, top in quarzo composito, paraspruzzi beige, paraspruzzi con piastrelle diamantate, elettrodomestici in acciaio inossidabile, parquet chiaro, pavimento marrone e top beige

Builder: Brad DeHaan Homes
Photographer: Brad Gillette
Every day feels like a celebration in this stylish design that features a main level floor plan perfect for both entertaining and convenient one-level living. The distinctive transitional exterior welcomes friends and family with interesting peaked rooflines, stone pillars, stucco details and a symmetrical bank of windows. A three-car garage and custom details throughout give this compact home the appeal and amenities of a much-larger design and are a nod to the Craftsman and Mediterranean designs that influenced this updated architectural gem. A custom wood entry with sidelights match the triple transom windows featured throughout the house and echo the trim and features seen in the spacious three-car garage. While concentrated on one main floor and a lower level, there is no shortage of living and entertaining space inside. The main level includes more than 2,100 square feet, with a roomy 31 by 18-foot living room and kitchen combination off the central foyer that’s perfect for hosting parties or family holidays. The left side of the floor plan includes a 10 by 14-foot dining room, a laundry and a guest bedroom with bath. To the right is the more private spaces, with a relaxing 11 by 10-foot study/office which leads to the master suite featuring a master bath, closet and 13 by 13-foot sleeping area with an attractive peaked ceiling. The walkout lower level offers another 1,500 square feet of living space, with a large family room, three additional family bedrooms and a shared bath.
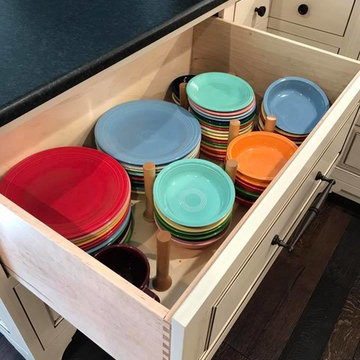
beautifully handcrafted, painted and glazed custom Amish cabinets.
This plate orgaizer drawer is great for organizing your favorite plates.
Immagine di una cucina country di medie dimensioni con lavello stile country, ante con finitura invecchiata, elettrodomestici in acciaio inossidabile, ante con bugna sagomata, top in saponaria, paraspruzzi grigio, paraspruzzi con piastrelle in ceramica, parquet scuro e pavimento marrone
Immagine di una cucina country di medie dimensioni con lavello stile country, ante con finitura invecchiata, elettrodomestici in acciaio inossidabile, ante con bugna sagomata, top in saponaria, paraspruzzi grigio, paraspruzzi con piastrelle in ceramica, parquet scuro e pavimento marrone
Cucine con ante con finitura invecchiata - Foto e idee per arredare
8
