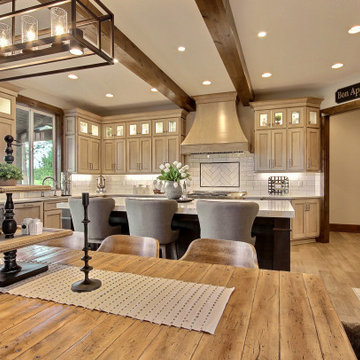Cucine con ante con finitura invecchiata e travi a vista - Foto e idee per arredare
Filtra anche per:
Budget
Ordina per:Popolari oggi
141 - 160 di 167 foto
1 di 3
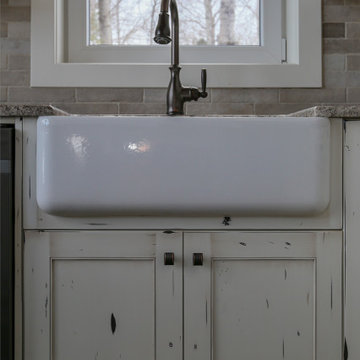
Here we see a gorgeous SHAWS original farmhouse sink. Below, what appears to be 2 cupboards is actually a deep pullout drawer, perfect for storing cleaning supplies and easy to access!
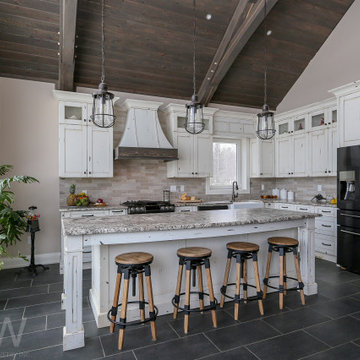
Esempio di una grande cucina country con lavello stile country, ante in stile shaker, ante con finitura invecchiata, top in granito, paraspruzzi beige, paraspruzzi con piastrelle in ceramica, elettrodomestici in acciaio inossidabile, pavimento con piastrelle in ceramica, pavimento grigio, top marrone e travi a vista
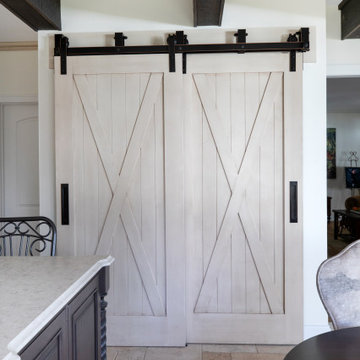
Keeping all the warmth and tradition of this cottage in the newly renovated space.
Foto di una cucina tradizionale di medie dimensioni con lavello stile country, ante a filo, ante con finitura invecchiata, top in quarzo composito, paraspruzzi beige, paraspruzzi in pietra calcarea, elettrodomestici da incasso, pavimento in pietra calcarea, pavimento beige, top bianco e travi a vista
Foto di una cucina tradizionale di medie dimensioni con lavello stile country, ante a filo, ante con finitura invecchiata, top in quarzo composito, paraspruzzi beige, paraspruzzi in pietra calcarea, elettrodomestici da incasso, pavimento in pietra calcarea, pavimento beige, top bianco e travi a vista
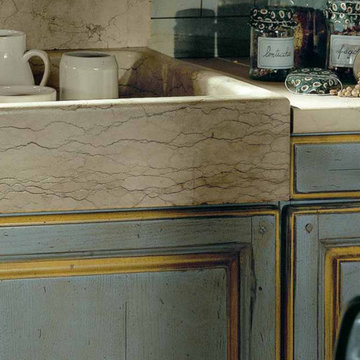
Esempio di una grande cucina con lavello integrato, ante con riquadro incassato, ante con finitura invecchiata, top in marmo, paraspruzzi blu, paraspruzzi in perlinato, elettrodomestici bianchi, pavimento in mattoni, nessuna isola, pavimento marrone, top bianco e travi a vista
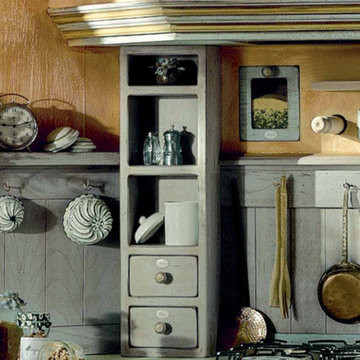
Immagine di una grande cucina con lavello integrato, ante con riquadro incassato, ante con finitura invecchiata, top in marmo, paraspruzzi blu, paraspruzzi in perlinato, elettrodomestici bianchi, pavimento in mattoni, nessuna isola, pavimento marrone, top bianco e travi a vista
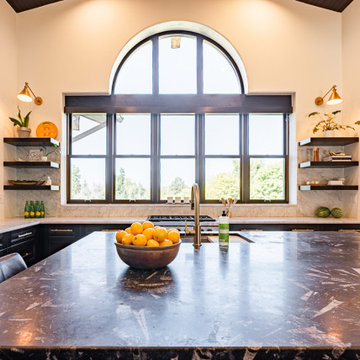
This incredibly private home in Greenwood Village is oriented to capture unobstructed views of the mountains and it. is. amazing! We kept the cooktop west-facing to enjoy this panoramic view. We designed around this gorgeous window and added some open shelving and beautiful accent lighting to create interest. Another fun feature is the granite our client selected for the island. It has fossils in it!
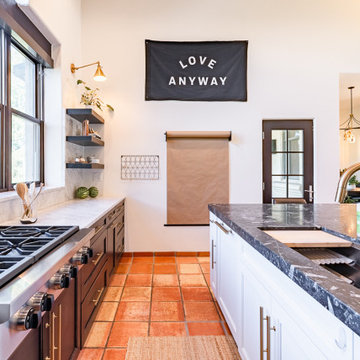
We had the opportunity to remodel for this lovely family of 5 in Greenwood Village. We loved the original Saltillo tiles and wanted to keep that wonderful, homey feel in the remodel. We kept the original charm of the house by doing espresso finished cabinets in a transitional door style with rubbed edges. This fit into the rustic look while maintaining the charm and warmth of the house. Finally, we added a handmade black and white tile detail on the back of the island to elevate the style. It really gave it that pop of interest without detracting from the original charm of the home!
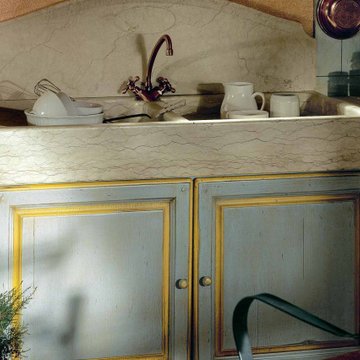
Ispirazione per una grande cucina con lavello integrato, ante con riquadro incassato, ante con finitura invecchiata, top in marmo, paraspruzzi blu, paraspruzzi in perlinato, elettrodomestici bianchi, pavimento in mattoni, nessuna isola, pavimento marrone, top bianco e travi a vista
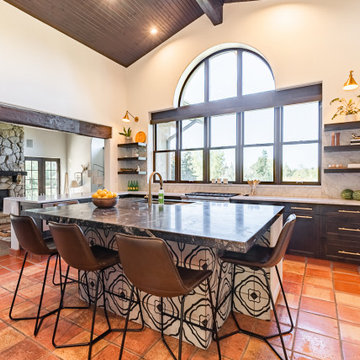
We opened up the space, created balance, and updated this Greenwood Village kitchen while still maintaining the charm of the home.
Immagine di un'ampia cucina boho chic con lavello sottopiano, ante con riquadro incassato, ante con finitura invecchiata, top in granito, elettrodomestici in acciaio inossidabile, pavimento in terracotta, pavimento rosso, top multicolore e travi a vista
Immagine di un'ampia cucina boho chic con lavello sottopiano, ante con riquadro incassato, ante con finitura invecchiata, top in granito, elettrodomestici in acciaio inossidabile, pavimento in terracotta, pavimento rosso, top multicolore e travi a vista
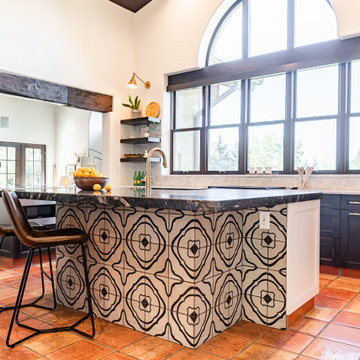
Ispirazione per un'ampia cucina bohémian con lavello sottopiano, ante con riquadro incassato, ante con finitura invecchiata, top in granito, elettrodomestici in acciaio inossidabile, pavimento in terracotta, pavimento rosso, top multicolore e travi a vista
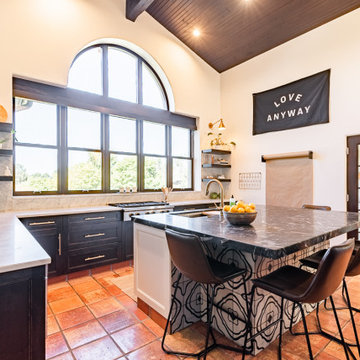
This incredibly private home in Greenwood Village is oriented to capture unobstructed views of the mountains and it. is. amazing! We kept the cooktop west-facing to enjoy this panoramic view. We designed around this gorgeous window and added some open shelving and beautiful accent lighting to create interest. Another fun feature is the granite our client selected for the island. It has fossils in it!
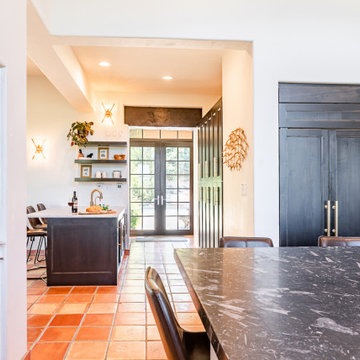
We opened the kitchen to the dining room to create a more unified space. The homeowners had an unusable desk area that we eliminated and maximized the space by adding a wet bar complete with wine refrigerator and built-in ice maker. The pantry wall behind the wet bar maximizes storage.
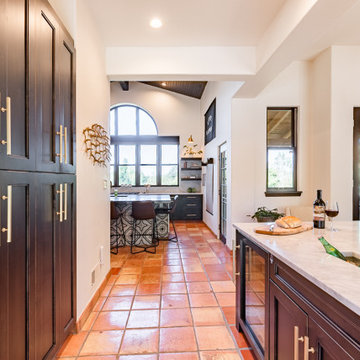
We opened the kitchen to the dining room to create a more unified space. The homeowners had an unusable desk area that we eliminated and maximized the space by adding a wet bar complete with wine refrigerator and built-in ice maker. The pantry wall behind the wet bar maximizes storage.
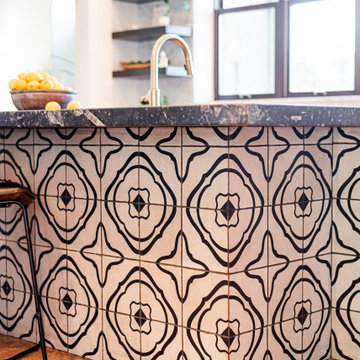
Idee per un'ampia cucina eclettica con lavello sottopiano, ante con riquadro incassato, ante con finitura invecchiata, top in granito, elettrodomestici in acciaio inossidabile, pavimento in terracotta, pavimento rosso, top multicolore e travi a vista
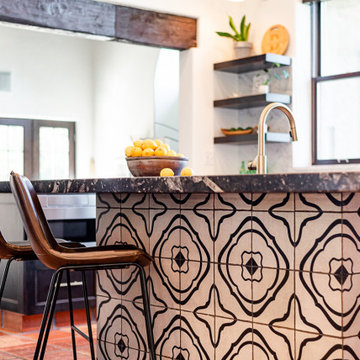
Ispirazione per un'ampia cucina boho chic con lavello sottopiano, ante con riquadro incassato, ante con finitura invecchiata, top in granito, elettrodomestici in acciaio inossidabile, pavimento in terracotta, pavimento rosso, top multicolore e travi a vista
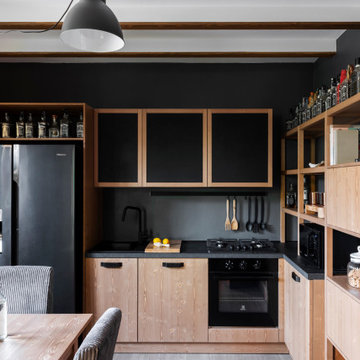
Cucina Fly di Calesella in vero legno finitura tobacco spazzolato con top in laminato spacco nero, lavello con tagliere in legno e piano cottura a gas di Schock, miscelatore black Matt di Franke. Frigorifero side by side di Hisense. Lampade a sospensione Metro di Ideal Lux, finitura di parete a smalto Sikkens, sedie in legno e velluto. Fotografia by Giacomo Introzzi
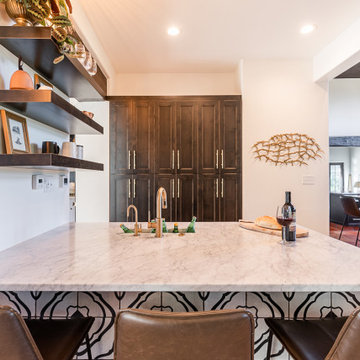
We opened the kitchen to the dining room to create a more unified space. The homeowners had an unusable desk area that we eliminated and maximized the space by adding a wet bar complete with wine refrigerator and built-in ice maker. The pantry wall behind the wet bar maximizes storage.
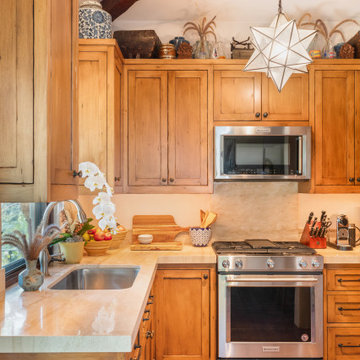
JL Interiors is a LA-based creative/diverse firm that specializes in residential interiors. JL Interiors empowers homeowners to design their dream home that they can be proud of! The design isn’t just about making things beautiful; it’s also about making things work beautifully. Contact us for a free consultation Hello@JLinteriors.design _ 310.390.6849
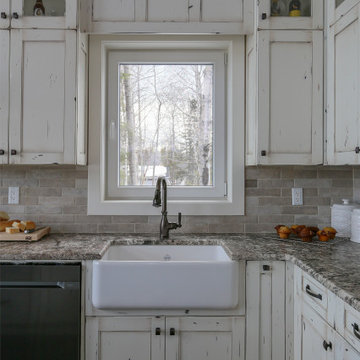
Here we see a gorgeous SHAWS original farmhouse sink. Below, what appears to be 2 cupboards is actually a deep pullout drawer, perfect for storing cleaning supplies and easy to access!
Cucine con ante con finitura invecchiata e travi a vista - Foto e idee per arredare
8
