Cucine con ante con finitura invecchiata e top in saponaria - Foto e idee per arredare
Filtra anche per:
Budget
Ordina per:Popolari oggi
81 - 100 di 374 foto
1 di 3
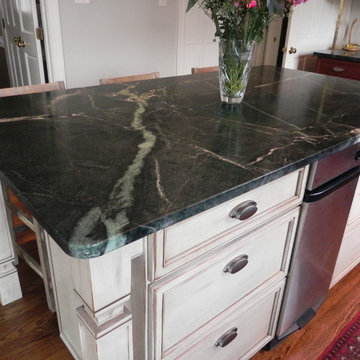
European Stone Concepts
Immagine di una cucina classica di medie dimensioni con top in saponaria, ante con riquadro incassato, ante con finitura invecchiata, elettrodomestici in acciaio inossidabile e pavimento in legno massello medio
Immagine di una cucina classica di medie dimensioni con top in saponaria, ante con riquadro incassato, ante con finitura invecchiata, elettrodomestici in acciaio inossidabile e pavimento in legno massello medio
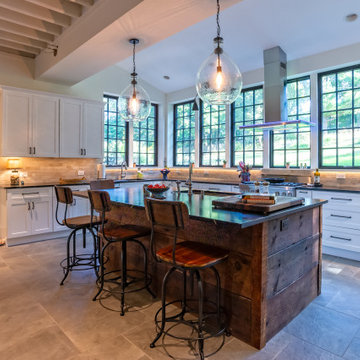
Our Approach
Main Line Kitchen Design is a unique business model! We are a group of skilled Kitchen Designers each with many years of experience planning kitchens around the Delaware Valley. And we are cabinet dealers for 8 nationally distributed cabinet lines much like traditional showrooms.
Appointment Information
Unlike full showrooms open to the general public, Main Line Kitchen Design works only by appointment. Appointments can be scheduled days, nights, and weekends either in your home or in our office and selection center. During office appointments we display clients kitchens on a flat screen TV and help them look through 100’s of sample doorstyles, almost a thousand sample finish blocks and sample kitchen cabinets. During home visits we can bring samples, take measurements, and make design changes on laptops showing you what your kitchen can look like in the very room being renovated. This is more convenient for our customers and it eliminates the expense of staffing and maintaining a larger space that is open to walk in traffic. We pass the significant savings on to our customers and so we sell cabinetry for less than other dealers, even home centers like Lowes and The Home Depot.
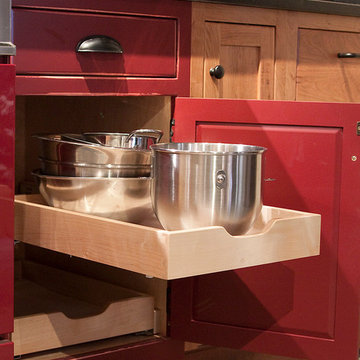
Farmhouse Kitchen remodel by Shenandoah Furniture Gallery featuring beautiful soap stone counter tops, painted and natural reclaimed wood cabinetry, with vertical pan-sorter.
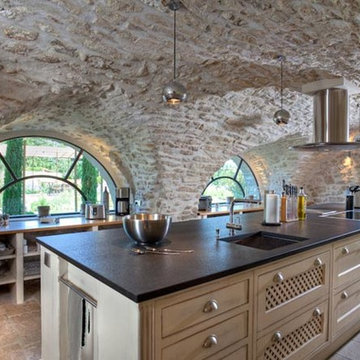
A zesty mix of modern architecture with old natural stone by Ancient Surfaces.
Ancient Surfaces.
Phone: (212) 461-0245
Web: www.AncientSurfaces.com
email: sales@ancientsurfaces.com
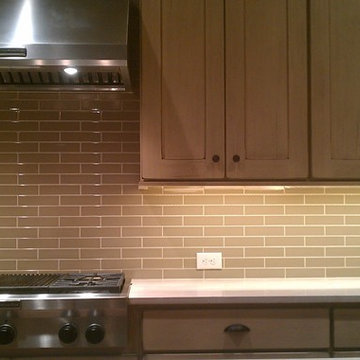
Custom Surface Solutions (www.css-tile.com) - Owner Craig Thompson (512) 430-1215. This album shows a kitchen backsplash with ADEX 2" x 8" Olive Crackle tile. Tile extends avbove venthood between cabinets. Cabinets provided by UBKitchens of Austin, TX.
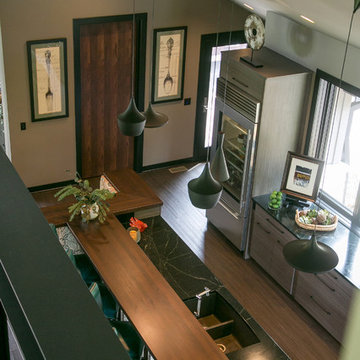
Geneva Cabinet Company, LLC., LAKE GENEVA, WI.,
This modern open floor plan features a contemporary kitchen with storage by Plato Cabinetry. Inovae is a line of frameless cabinets featured here in the Tekase Teak finish. The entire home is accessible including the kitchen and all baths.
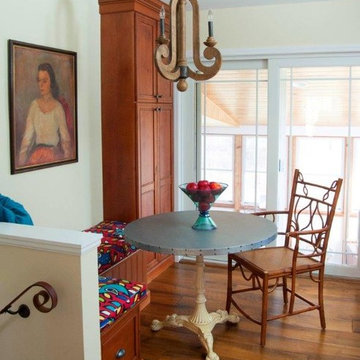
LTB Photography
Idee per una piccola cucina mediterranea con lavello stile country, ante con riquadro incassato, ante con finitura invecchiata, top in saponaria, paraspruzzi multicolore, paraspruzzi con piastrelle diamantate, elettrodomestici in acciaio inossidabile, pavimento in legno massello medio e penisola
Idee per una piccola cucina mediterranea con lavello stile country, ante con riquadro incassato, ante con finitura invecchiata, top in saponaria, paraspruzzi multicolore, paraspruzzi con piastrelle diamantate, elettrodomestici in acciaio inossidabile, pavimento in legno massello medio e penisola
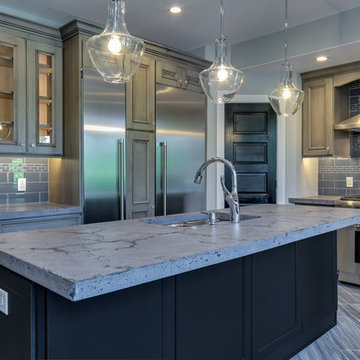
Ispirazione per una cucina classica chiusa con lavello sottopiano, ante con bugna sagomata, ante con finitura invecchiata, top in saponaria, paraspruzzi grigio, paraspruzzi con piastrelle diamantate, elettrodomestici in acciaio inossidabile, pavimento in legno massello medio e pavimento marrone
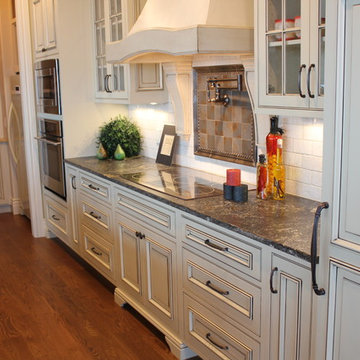
Photos by Eric Buzenberg
Voted by industry peers as "Best Interior Elements and Best Kitchen Design," Grand Rapids, MI Parade of Homes, Fall 2012
Idee per una grande cucina chic con ante con riquadro incassato, ante con finitura invecchiata, top in saponaria, paraspruzzi grigio, paraspruzzi con piastrelle in ceramica, elettrodomestici in acciaio inossidabile e pavimento in legno massello medio
Idee per una grande cucina chic con ante con riquadro incassato, ante con finitura invecchiata, top in saponaria, paraspruzzi grigio, paraspruzzi con piastrelle in ceramica, elettrodomestici in acciaio inossidabile e pavimento in legno massello medio
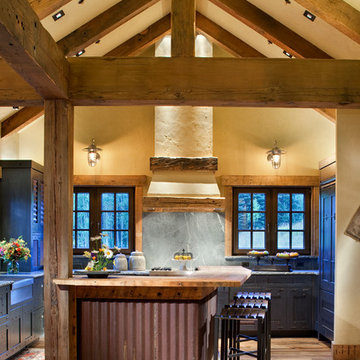
Builder: Marr Corp
Lighting Design: Electrical Logic
Photography: James Ray Spahn
Foto di una cucina stile rurale con lavello stile country, ante in stile shaker, ante con finitura invecchiata, top in saponaria, paraspruzzi in lastra di pietra, elettrodomestici da incasso e pavimento in legno massello medio
Foto di una cucina stile rurale con lavello stile country, ante in stile shaker, ante con finitura invecchiata, top in saponaria, paraspruzzi in lastra di pietra, elettrodomestici da incasso e pavimento in legno massello medio
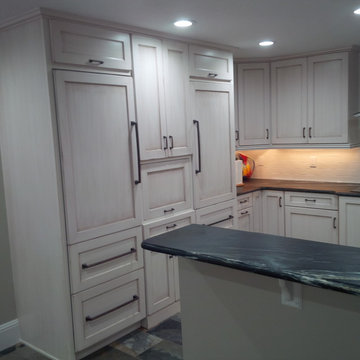
Custom Integrate freezer with drawer column on left, custom built in coffee center in the middle, and custom refrigerator column on the right. #SUBZERO
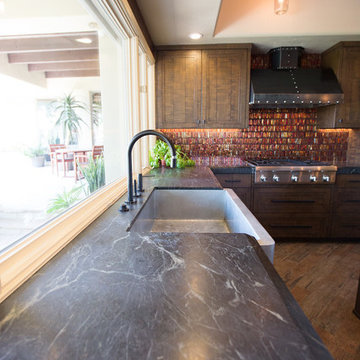
Plain Jane Photography
Immagine di un'ampia cucina stile rurale con lavello stile country, ante in stile shaker, ante con finitura invecchiata, top in saponaria, paraspruzzi rosso, paraspruzzi con piastrelle di vetro, elettrodomestici da incasso, parquet scuro e pavimento marrone
Immagine di un'ampia cucina stile rurale con lavello stile country, ante in stile shaker, ante con finitura invecchiata, top in saponaria, paraspruzzi rosso, paraspruzzi con piastrelle di vetro, elettrodomestici da incasso, parquet scuro e pavimento marrone
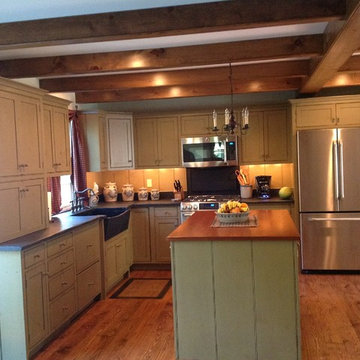
Convert existing Family Room into new kitchen. Finishes include custom Roger Wright cabinets, wood floors and soapstone and wood counter tops. Project located in Upper Black Eddy, Bucks County, PA.
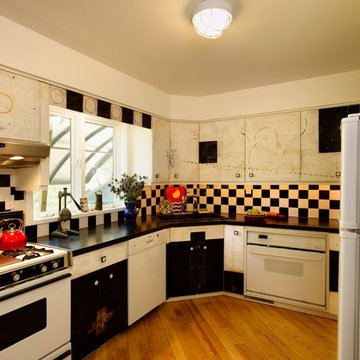
The use of color and art continues into the kitchen where hand painted cabinets are mixed with a black and white checkerboard backsplash for a truly one-of-a kind kitchen. This home was built by Meadowlark Design + Build in Ann Arbor, Michigan.
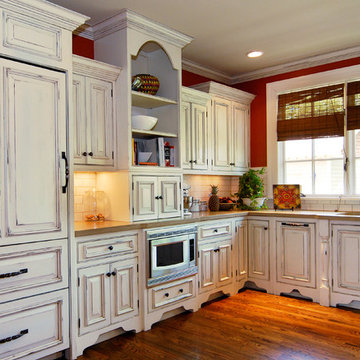
Foto di una cucina country di medie dimensioni con ante con finitura invecchiata, paraspruzzi con piastrelle diamantate, elettrodomestici da incasso, pavimento in legno massello medio, lavello a doppia vasca, ante con bugna sagomata, top in saponaria, paraspruzzi bianco e nessuna isola
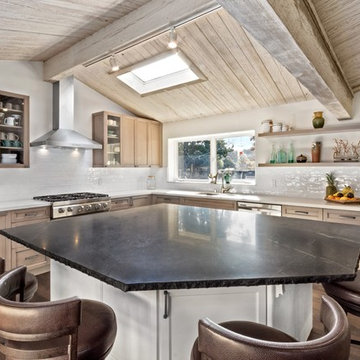
A Carmel, California homeowner is enjoying a two-tone kitchen with a rustic farmhouse feel and slight but undeniable industrial vibe. This kitchen was created with Urban Effects Cabinetry’s Pioneer door style in HDF (high density fiberboard). The perimeter cabinet color is Woodgate. The island cabinet color is Cloud White. Handmade subway tile, commercial grade appliances—and let's not forget the stunning ceiling—work together to create an incredible transformation. Also included in this project album are “before” photos, which are always fun to see! A kitchen project like this doesn't come together without a lot of hard work: kudos to Jillian Clark, the designer. She is on staff with Kitchen Studio of Monterey Peninsula, Inc, an Urban Effects Cabinetry dealer in Seaside, California. Remodel Services were provided by Across the Pond Construction, Inc. and photography was by Dave Clark. #fullaccess #design #kitchen #urbaneffectscabinetry
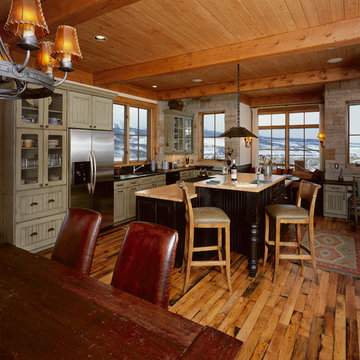
Esempio di una grande cucina stile rurale con lavello sottopiano, ante con riquadro incassato, ante con finitura invecchiata, top in saponaria, paraspruzzi nero, paraspruzzi in lastra di pietra, elettrodomestici in acciaio inossidabile e pavimento in legno massello medio
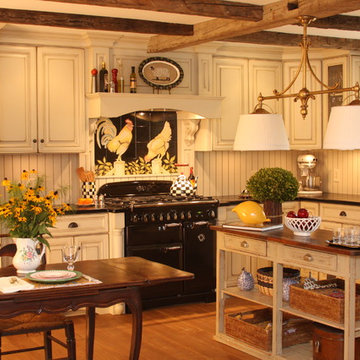
Photo: K. Priscilla Jones
Idee per una cucina country di medie dimensioni con lavello stile country, ante a filo, ante con finitura invecchiata, top in saponaria, elettrodomestici neri e pavimento in legno massello medio
Idee per una cucina country di medie dimensioni con lavello stile country, ante a filo, ante con finitura invecchiata, top in saponaria, elettrodomestici neri e pavimento in legno massello medio
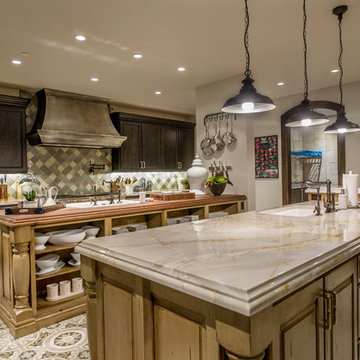
This exclusive guest home features excellent and easy to use technology throughout. The idea and purpose of this guesthouse is to host multiple charity events, sporting event parties, and family gatherings. The roughly 90-acre site has impressive views and is a one of a kind property in Colorado.
The project features incredible sounding audio and 4k video distributed throughout (inside and outside). There is centralized lighting control both indoors and outdoors, an enterprise Wi-Fi network, HD surveillance, and a state of the art Crestron control system utilizing iPads and in-wall touch panels. Some of the special features of the facility is a powerful and sophisticated QSC Line Array audio system in the Great Hall, Sony and Crestron 4k Video throughout, a large outdoor audio system featuring in ground hidden subwoofers by Sonance surrounding the pool, and smart LED lighting inside the gorgeous infinity pool.
J Gramling Photos
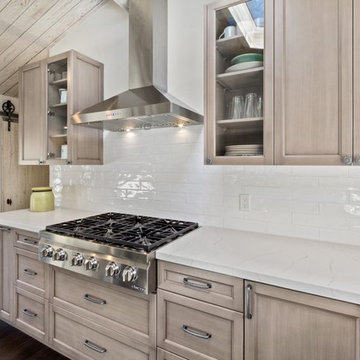
A Carmel, California homeowner is enjoying a two-tone kitchen with a rustic farmhouse feel and slight but undeniable industrial vibe. This kitchen was created with Urban Effects Cabinetry’s Pioneer door style in HDF (high density fiberboard). The perimeter cabinet color is Woodgate. The island cabinet color is Cloud White. Handmade subway tile, commercial grade appliances—and let's not forget the stunning ceiling—work together to create an incredible transformation. Also included in this project album are “before” photos, which are always fun to see! A kitchen project like this doesn't come together without a lot of hard work: kudos to Jillian Clark, the designer. She is on staff with Kitchen Studio of Monterey Peninsula, Inc, an Urban Effects Cabinetry dealer in Seaside, California. Remodel Services were provided by Across the Pond Construction, Inc. and photography was by Dave Clark. #fullaccess #design #kitchen #urbaneffectscabinetry
Cucine con ante con finitura invecchiata e top in saponaria - Foto e idee per arredare
5