Cucine con ante con finitura invecchiata e penisola - Foto e idee per arredare
Filtra anche per:
Budget
Ordina per:Popolari oggi
141 - 160 di 886 foto
1 di 3
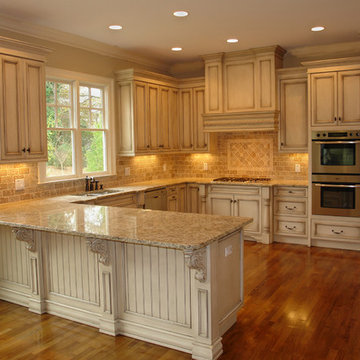
Al Kelekci
Idee per una cucina ad ambiente unico chic con lavello sottopiano, ante con riquadro incassato, ante con finitura invecchiata, top in granito, paraspruzzi beige, paraspruzzi con piastrelle in pietra, elettrodomestici in acciaio inossidabile, pavimento in legno massello medio e penisola
Idee per una cucina ad ambiente unico chic con lavello sottopiano, ante con riquadro incassato, ante con finitura invecchiata, top in granito, paraspruzzi beige, paraspruzzi con piastrelle in pietra, elettrodomestici in acciaio inossidabile, pavimento in legno massello medio e penisola
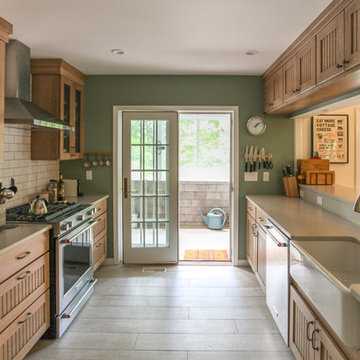
Immagine di una cucina classica di medie dimensioni con lavello stile country, ante con riquadro incassato, ante con finitura invecchiata, top in quarzo composito, paraspruzzi bianco, paraspruzzi con piastrelle diamantate, elettrodomestici in acciaio inossidabile, pavimento in gres porcellanato, penisola, pavimento grigio e top grigio
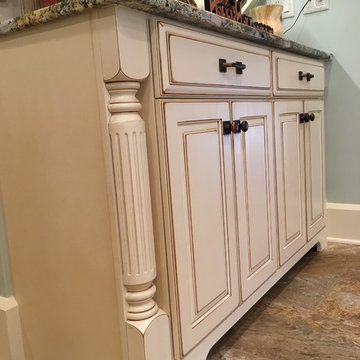
Immagine di una grande cucina parallela classica chiusa con lavello sottopiano, ante con bugna sagomata, ante con finitura invecchiata, top in granito, paraspruzzi beige, paraspruzzi con piastrelle in pietra, elettrodomestici in acciaio inossidabile, pavimento in gres porcellanato e penisola
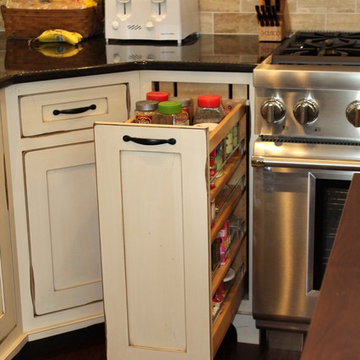
Foto di una cucina country con lavello stile country, ante in stile shaker, ante con finitura invecchiata, top in quarzite, paraspruzzi beige, paraspruzzi con piastrelle in ceramica, elettrodomestici in acciaio inossidabile, pavimento in legno massello medio e penisola
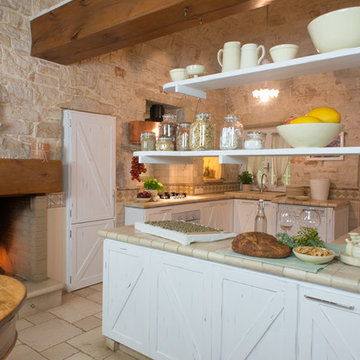
Stefano Butturini
Immagine di una cucina country con paraspruzzi beige, elettrodomestici da incasso, penisola, pavimento beige, ante con bugna sagomata, ante con finitura invecchiata, top piastrellato e pavimento in terracotta
Immagine di una cucina country con paraspruzzi beige, elettrodomestici da incasso, penisola, pavimento beige, ante con bugna sagomata, ante con finitura invecchiata, top piastrellato e pavimento in terracotta
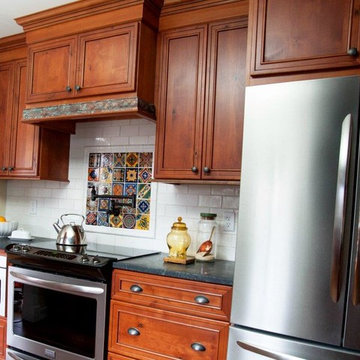
LTB Photography
Ispirazione per una piccola cucina stile rurale con lavello stile country, ante con riquadro incassato, ante con finitura invecchiata, top in saponaria, paraspruzzi multicolore, paraspruzzi con piastrelle diamantate, elettrodomestici in acciaio inossidabile, pavimento in legno massello medio e penisola
Ispirazione per una piccola cucina stile rurale con lavello stile country, ante con riquadro incassato, ante con finitura invecchiata, top in saponaria, paraspruzzi multicolore, paraspruzzi con piastrelle diamantate, elettrodomestici in acciaio inossidabile, pavimento in legno massello medio e penisola
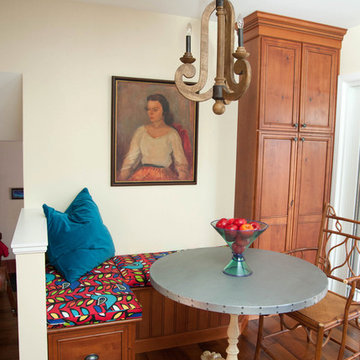
Esempio di una piccola cucina rustica con lavello stile country, ante con riquadro incassato, ante con finitura invecchiata, top in saponaria, paraspruzzi bianco, paraspruzzi con piastrelle diamantate, elettrodomestici in acciaio inossidabile, pavimento in legno massello medio e penisola
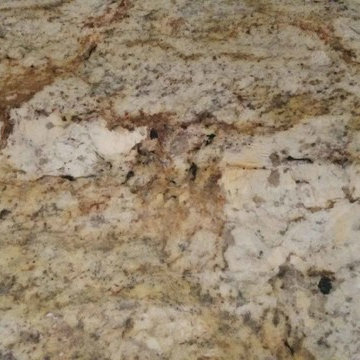
Esempio di una cucina chic di medie dimensioni con lavello sottopiano, ante con riquadro incassato, ante con finitura invecchiata, top in granito, paraspruzzi beige, paraspruzzi con piastrelle in pietra, elettrodomestici bianchi e penisola
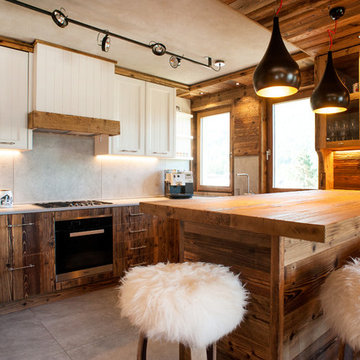
Cucina in abete vecchio spazzolato, in cui si alternano toni del legno, della pietra e il bianco. Illuminazione orientabile.
Immagine di una grande cucina stile rurale con lavello a vasca singola, ante lisce, elettrodomestici in acciaio inossidabile, pavimento in gres porcellanato, penisola, paraspruzzi grigio, ante con finitura invecchiata, top in marmo e paraspruzzi in gres porcellanato
Immagine di una grande cucina stile rurale con lavello a vasca singola, ante lisce, elettrodomestici in acciaio inossidabile, pavimento in gres porcellanato, penisola, paraspruzzi grigio, ante con finitura invecchiata, top in marmo e paraspruzzi in gres porcellanato
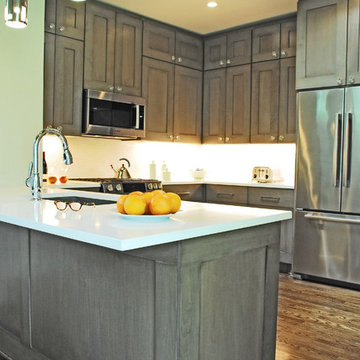
Ispirazione per una cucina stile americano di medie dimensioni con lavello sottopiano, ante in stile shaker, ante con finitura invecchiata, top in quarzo composito, paraspruzzi bianco, paraspruzzi in mattoni, elettrodomestici in acciaio inossidabile, parquet scuro e penisola
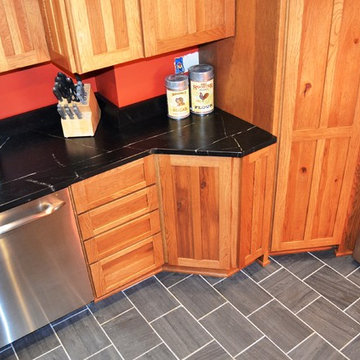
Nice Rustic Hickory traditional farmhouse in Vermont. Some design challenges included this wall jog that worked out very well with a transition cabinet to get around the corner to the Pantry and Refrigerator.
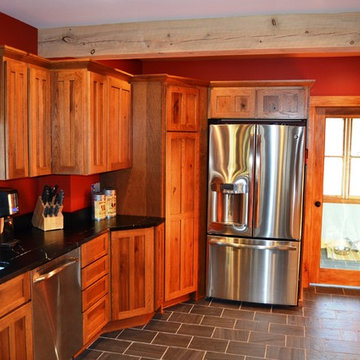
Locally quarried slate flooring adds to the detail and rustic appeal. Full glass door to the Laundry adds light and an open feel.
Ispirazione per una cucina rustica di medie dimensioni con lavello sottopiano, ante in stile shaker, ante con finitura invecchiata, top in saponaria, elettrodomestici in acciaio inossidabile, pavimento in ardesia e penisola
Ispirazione per una cucina rustica di medie dimensioni con lavello sottopiano, ante in stile shaker, ante con finitura invecchiata, top in saponaria, elettrodomestici in acciaio inossidabile, pavimento in ardesia e penisola
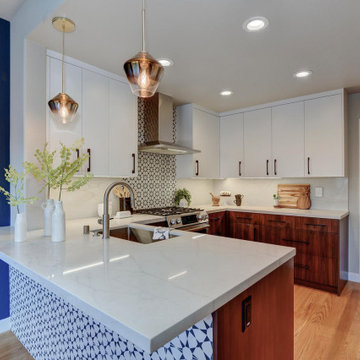
Dramatic tile and contrasting cabinet pulls, proved that this chic petite kitchen wasn’t afraid to have fun. The creative peninsula full of personality and functionality offers not only visual interest but a place to prepare meals, wash, and dine all in one.
A bold patterned tile backsplash, rising to the role of the main focal point, does the double trick of punching up the white cabinets and making the ceiling feel even higher. New Appliances, double-duty accents, convenient open shelving and sleek lighting solutions, take full advantage of this kitchen layout.
Fresh white upper cabinets, Deep brown lowers full of texture, a brilliant blue dining wall and lively tile fill this small kitchen with big style.
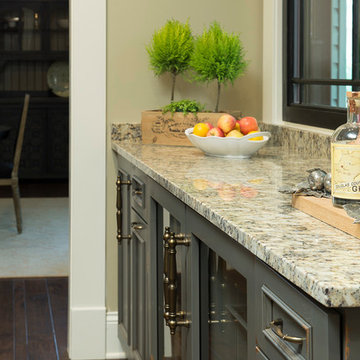
Studio Ten
Immagine di una piccola cucina ad U chiusa con lavello sottopiano, ante con riquadro incassato, ante con finitura invecchiata, top in granito, paraspruzzi beige, paraspruzzi con piastrelle in pietra, elettrodomestici in acciaio inossidabile, pavimento in legno massello medio e penisola
Immagine di una piccola cucina ad U chiusa con lavello sottopiano, ante con riquadro incassato, ante con finitura invecchiata, top in granito, paraspruzzi beige, paraspruzzi con piastrelle in pietra, elettrodomestici in acciaio inossidabile, pavimento in legno massello medio e penisola
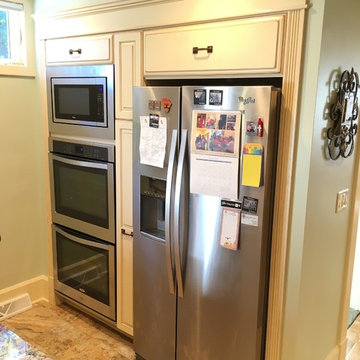
Esempio di una grande cucina parallela chic chiusa con lavello sottopiano, ante con bugna sagomata, ante con finitura invecchiata, top in granito, paraspruzzi beige, paraspruzzi con piastrelle in pietra, elettrodomestici in acciaio inossidabile, pavimento in gres porcellanato e penisola
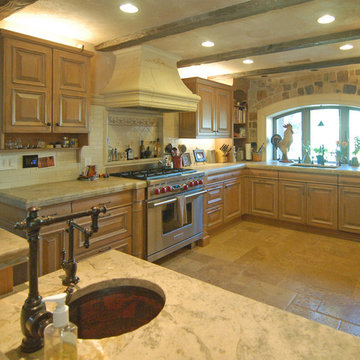
When the homeowners decided to move from San Francisco to the Central Coast, they were looking for a more relaxed lifestyle, a unique place to call their own, and an environment conducive to raising their young children. They found it all in San Luis Obispo. They had owned a house here in SLO for several years that they had used as a rental. As the homeowners own and run a contracting business and relocation was not impossible, they decided to move their business and make this SLO rental into their dream home.
As a rental, the house was in a bare-bones condition. The kitchen had old white cabinets, boring white tile counters, and a horrendous vinyl tile floor. Not only was the kitchen out-of-date and old-fashioned, it was also pretty worn out. The tiles were cracking and the grout was stained, the cabinet doors were sagging, and the appliances were conflicting (ie: you could not open the stove and dishwasher at the same time).
To top it all off, the kitchen was just too small for the custom home the homeowners wanted to create.
Thus enters San Luis Kitchen. At the beginning of their quest to remodel, the homeowners visited San Luis Kitchen’s showroom and fell in love with our Tuscan Grotto display. They sat down with our designers and together we worked out the scope of the project, the budget for cabinetry and how that fit into their overall budget, and then we worked on the new design for the home starting with the kitchen.
As the homeowners felt the kitchen was cramped, it was decided to expand by moving the window wall out onto the existing porch. Besides the extra space gained, moving the wall brought the kitchen window out from under the porch roof – increasing the natural light available in the space. (It really helps when the homeowner both understands building and can do his own contracting and construction.) A new arched window and stone clad wall now highlights the end of the kitchen. As we gained wall space, we were able to move the range and add a plaster hood, creating a focal nice focal point for the kitchen.
The other long wall now houses a Sub-Zero refrigerator and lots of counter workspace. Then we completed the kitchen by adding a wrap-around wet bar extending into the old dining space. We included a pull-out pantry unit with open shelves above it, wine cubbies, a cabinet for glassware recessed into the wall, under-counter refrigerator drawers, sink base and trash cabinet, along with a decorative bookcase cabinet and bar seating. Lots of function in this corner of the kitchen; a bar for entertaining and a snack station for the kids.
After the kitchen design was finalized and ordered, the homeowners turned their attention to the rest of the house. They asked San Luis Kitchen to help with their master suite, a guest bath, their home control center (essentially a deck tucked under the main staircase) and finally their laundry room. Here are the photos:
I wish I could show you the rest of the house. The homeowners took a poor rental house and turned it into a showpiece! They added custom concrete floors, unique fiber optic lighting, large picture windows, and much more. There is now an outdoor kitchen complete with pizza oven, an outdoor shower and exquisite garden. They added a dedicated dog run to the side yard for their pooches and a rooftop deck at the very peak. Such a fun house.
Wood-Mode Fine Custom Cabinetry, Barcelona
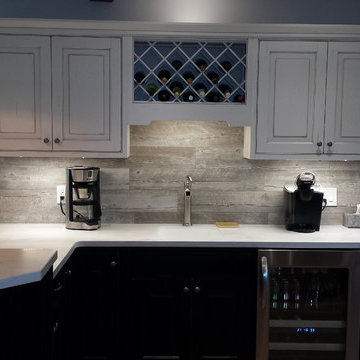
Brookhaven cabinets in Maple wood with the Coronado door style. Upper Doors finished in Lace with Charcoal glaze. Lower doors finish in Black with Expresso Glaze.
Corian countertops, color being Rain Cloud.
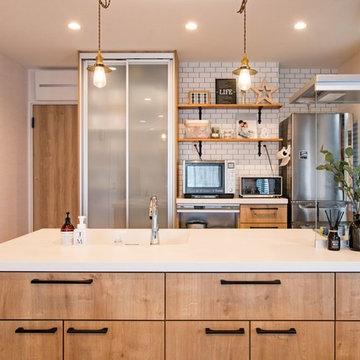
キッチンカウンターには、キッチン側にもダイニング側にもキャビネットを備えます。背面側の収納には、高さやデザインの異なるキッチン収納を選び、食器やカトラリー、食材以外に、家電やダストボックスも仕舞えます。
Esempio di una piccola cucina nordica con lavello integrato, ante lisce, ante con finitura invecchiata, pavimento in legno massello medio, penisola, pavimento marrone, top in superficie solida, paraspruzzi con lastra di vetro, top bianco e soffitto in carta da parati
Esempio di una piccola cucina nordica con lavello integrato, ante lisce, ante con finitura invecchiata, pavimento in legno massello medio, penisola, pavimento marrone, top in superficie solida, paraspruzzi con lastra di vetro, top bianco e soffitto in carta da parati
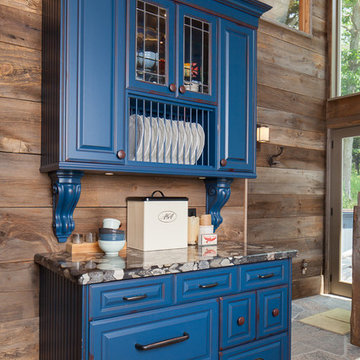
Immagine di una cucina stile rurale di medie dimensioni con lavello stile country, ante con finitura invecchiata, top in granito, paraspruzzi a effetto metallico, paraspruzzi con piastrelle di metallo, elettrodomestici da incasso, parquet chiaro e penisola
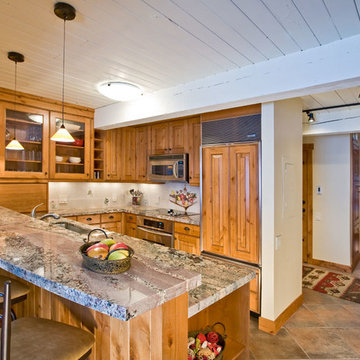
Cohen Realestate
Immagine di una cucina rustica di medie dimensioni con lavello sottopiano, ante con bugna sagomata, ante con finitura invecchiata, top in granito, paraspruzzi beige, paraspruzzi con piastrelle in ceramica, elettrodomestici in acciaio inossidabile, pavimento in gres porcellanato e penisola
Immagine di una cucina rustica di medie dimensioni con lavello sottopiano, ante con bugna sagomata, ante con finitura invecchiata, top in granito, paraspruzzi beige, paraspruzzi con piastrelle in ceramica, elettrodomestici in acciaio inossidabile, pavimento in gres porcellanato e penisola
Cucine con ante con finitura invecchiata e penisola - Foto e idee per arredare
8