Cucine con ante con finitura invecchiata e pavimento marrone - Foto e idee per arredare
Filtra anche per:
Budget
Ordina per:Popolari oggi
141 - 160 di 2.553 foto
1 di 3
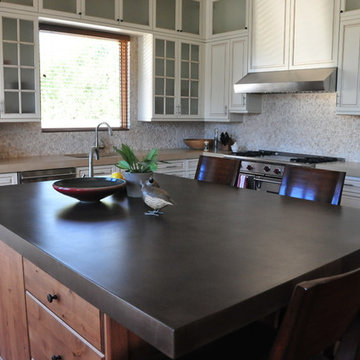
concrete countertop, stained concrete island
Idee per una grande cucina country chiusa con ante con riquadro incassato, ante con finitura invecchiata, lavello sottopiano, top in cemento, paraspruzzi multicolore, paraspruzzi con piastrelle a mosaico, elettrodomestici in acciaio inossidabile, parquet scuro, pavimento marrone e top nero
Idee per una grande cucina country chiusa con ante con riquadro incassato, ante con finitura invecchiata, lavello sottopiano, top in cemento, paraspruzzi multicolore, paraspruzzi con piastrelle a mosaico, elettrodomestici in acciaio inossidabile, parquet scuro, pavimento marrone e top nero
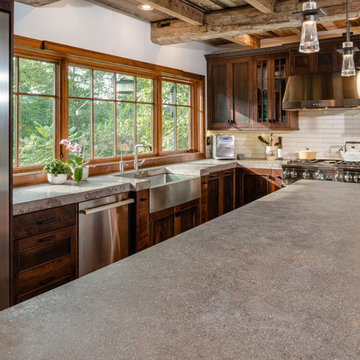
Phoenix Photographic
Foto di una grande cucina rustica con lavello stile country, ante a filo, ante con finitura invecchiata, top in cemento, paraspruzzi bianco, paraspruzzi con piastrelle diamantate, elettrodomestici in acciaio inossidabile, pavimento in legno massello medio, pavimento marrone e top grigio
Foto di una grande cucina rustica con lavello stile country, ante a filo, ante con finitura invecchiata, top in cemento, paraspruzzi bianco, paraspruzzi con piastrelle diamantate, elettrodomestici in acciaio inossidabile, pavimento in legno massello medio, pavimento marrone e top grigio
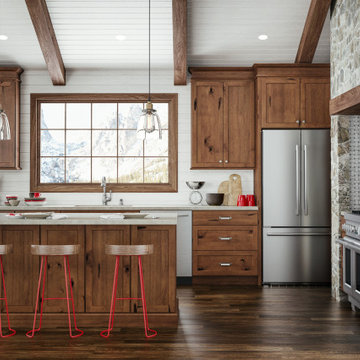
These rustic shakers have visible knotholes and lots of charm for your mountain cabin or rustic farmhouse kitchen design. Don't let the unfinished look fool you, these cabinets have a smooth finish that will increase durability and cleanability while giving you all of the benefits of modern wood cabinetry. These beautiful solid wood cabinets are available ready to assemble and ship directly to your home or jobsite.
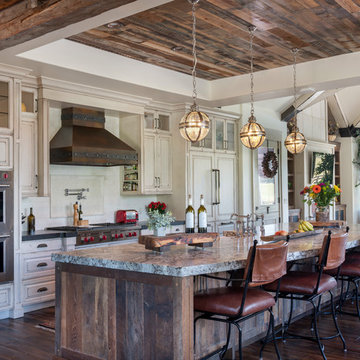
Ispirazione per una cucina country con ante con bugna sagomata, ante con finitura invecchiata, paraspruzzi bianco, elettrodomestici in acciaio inossidabile, parquet scuro, pavimento marrone e top grigio
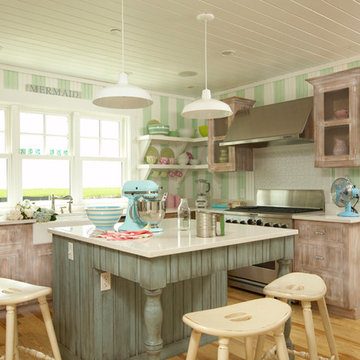
Esempio di una cucina costiera di medie dimensioni con lavello stile country, ante lisce, paraspruzzi beige, paraspruzzi in legno, elettrodomestici in acciaio inossidabile, parquet chiaro, ante con finitura invecchiata, pavimento marrone e top beige
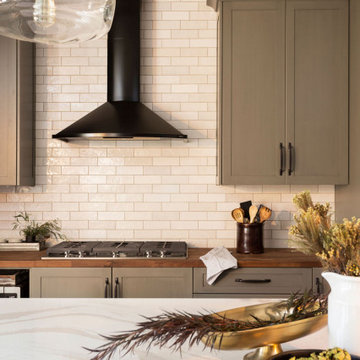
The heart of this home is most definitely the kitchen! We erased every trace of the original builder kitchen and created a space that welcomes one and all. The glorious island, with its light cabinetry and dramatic quartz countertop, provides the perfect gathering place for morning coffee and baking sessions. At the perimeter of the kitchen, we selected a handsome grey finish with a brushed linen effect for an extra touch of texture that ties in with the high variation backsplash tile giving us a softened handmade feel. Black metal accents from the hardware to the light fixtures unite the kitchen with the rest of the home.
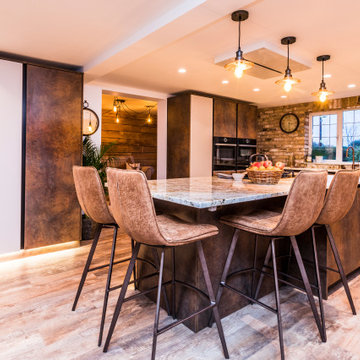
A bespoke kitchen design was needed for our client in Lymington as she was struggling to find a supplier that could offer the unique kitchen style she required. Lorna showed the clients many finishes but the clients were drawn to ceramic rust effect due to its great urban but soft effect. The ceramic rust was broken up with the use of a lighter cashmere finish – this helped in enhance the rust tones and offered great contrast. After personally visiting out stone supplier the Lymington clients selected a worktop with a great finish that worked brilliantly with the copper tones.
Two rooms were knocked through to create one great social family space. Brick slips were used on both ends of the room which helped pull the multi-use space together as one but still giving definition to each area. Herbert William undertook the full building works and oversaw the full project from rip out to completion.
It was important the kitchen had a flow throughout and offered great storage. We selected handless furniture to keep the lines simple, the large island mixed storage solutions with a fantastic, social prep area and we bespokely designed a 1200mm width double door pantry next to the Bosch Ovens. All other appliances were also Bosch including Microwave, Warming Drawer, Single Oven, larder Fridge, Larder Freezer and Dishwasher. Ceiling extractor from Air Uno was used above the Bosch induction hob to prevent an ugly site line through the kitchen.
Overall the kitchen became a fantastic warm and inviting space. Like a Swedish lodge in the heart of Hampshire.
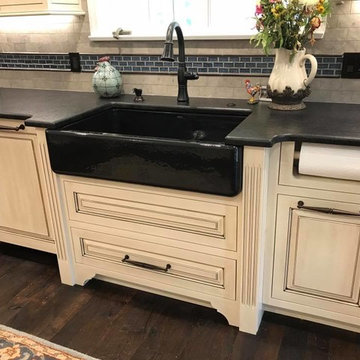
beautifully handcrafted, painted and glazed custom Amish cabinets.
These beautiful glazed cabinets compliment the black farm sink perfectly.
Immagine di una cucina country di medie dimensioni con lavello stile country, ante con finitura invecchiata, elettrodomestici in acciaio inossidabile, ante con bugna sagomata, top in saponaria, paraspruzzi grigio, paraspruzzi con piastrelle in ceramica, parquet scuro e pavimento marrone
Immagine di una cucina country di medie dimensioni con lavello stile country, ante con finitura invecchiata, elettrodomestici in acciaio inossidabile, ante con bugna sagomata, top in saponaria, paraspruzzi grigio, paraspruzzi con piastrelle in ceramica, parquet scuro e pavimento marrone
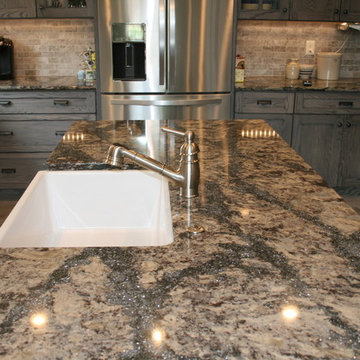
Foto di una cucina chic di medie dimensioni con lavello stile country, ante in stile shaker, ante con finitura invecchiata, top in granito, paraspruzzi grigio, paraspruzzi con piastrelle in pietra, elettrodomestici in acciaio inossidabile, parquet scuro e pavimento marrone

Old World European, Country Cottage. Three separate cottages make up this secluded village over looking a private lake in an old German, English, and French stone villa style. Hand scraped arched trusses, wide width random walnut plank flooring, distressed dark stained raised panel cabinetry, and hand carved moldings make these traditional farmhouse cottage buildings look like they have been here for 100s of years. Newly built of old materials, and old traditional building methods, including arched planked doors, leathered stone counter tops, stone entry, wrought iron straps, and metal beam straps. The Lake House is the first, a Tudor style cottage with a slate roof, 2 bedrooms, view filled living room open to the dining area, all overlooking the lake. The Carriage Home fills in when the kids come home to visit, and holds the garage for the whole idyllic village. This cottage features 2 bedrooms with on suite baths, a large open kitchen, and an warm, comfortable and inviting great room. All overlooking the lake. The third structure is the Wheel House, running a real wonderful old water wheel, and features a private suite upstairs, and a work space downstairs. All homes are slightly different in materials and color, including a few with old terra cotta roofing. Project Location: Ojai, California. Project designed by Maraya Interior Design. From their beautiful resort town of Ojai, they serve clients in Montecito, Hope Ranch, Malibu and Calabasas, across the tri-county area of Santa Barbara, Ventura and Los Angeles, south to Hidden Hills.

Foto di una cucina stile rurale chiusa e di medie dimensioni con lavello stile country, ante in stile shaker, ante con finitura invecchiata, top in cemento, paraspruzzi marrone, paraspruzzi con piastrelle in pietra, elettrodomestici da incasso, parquet scuro, pavimento marrone, top grigio e travi a vista
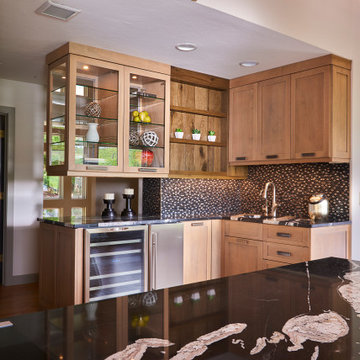
Beautiful remodel of this mountainside home. We recreated and designed this remodel of the kitchen adding these wonderful weathered light brown cabinets, wood floor, and beadboard ceiling. Large windows on two sides of the kitchen outstanding natural light and a gorgeous mountain view.
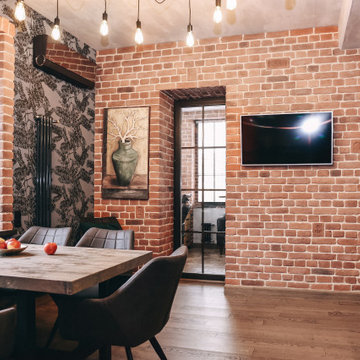
Высокий черный радиатор прекрасно вписался в современную обстановку.
Idee per una cucina a L industriale chiusa e di medie dimensioni con lavello sottopiano, ante lisce, ante con finitura invecchiata, top in quarzo composito, paraspruzzi grigio, paraspruzzi in gres porcellanato, elettrodomestici in acciaio inossidabile, pavimento in terracotta, nessuna isola, pavimento marrone, top nero e travi a vista
Idee per una cucina a L industriale chiusa e di medie dimensioni con lavello sottopiano, ante lisce, ante con finitura invecchiata, top in quarzo composito, paraspruzzi grigio, paraspruzzi in gres porcellanato, elettrodomestici in acciaio inossidabile, pavimento in terracotta, nessuna isola, pavimento marrone, top nero e travi a vista
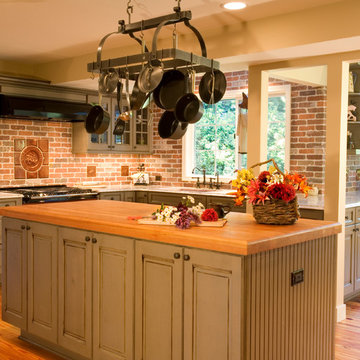
Don Larkin Photograph
Foto di una cucina country di medie dimensioni con ante di vetro, ante con finitura invecchiata, paraspruzzi con piastrelle in pietra, pavimento in legno massello medio, top in legno e pavimento marrone
Foto di una cucina country di medie dimensioni con ante di vetro, ante con finitura invecchiata, paraspruzzi con piastrelle in pietra, pavimento in legno massello medio, top in legno e pavimento marrone
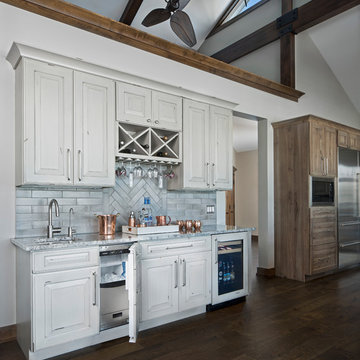
Photo courtesy of Jim McVeigh. Dura Supreme Bella Heritage F. Grey Granite countertop. Photography by Beth Singer.
Idee per una cucina rustica con ante con bugna sagomata, ante con finitura invecchiata, top in quarzo composito, paraspruzzi grigio, paraspruzzi con piastrelle in ceramica, elettrodomestici in acciaio inossidabile, pavimento in legno massello medio e pavimento marrone
Idee per una cucina rustica con ante con bugna sagomata, ante con finitura invecchiata, top in quarzo composito, paraspruzzi grigio, paraspruzzi con piastrelle in ceramica, elettrodomestici in acciaio inossidabile, pavimento in legno massello medio e pavimento marrone

キッチン奥には、オーブンや家電を置くスペースを設けています。白く塗られた引戸を開けると約2畳ほどのパントリーになっていて、食品や備品を仕舞っておけるように可動棚が設けられています。
撮影 小泉一斉
Ispirazione per una cucina etnica con lavello integrato, ante con finitura invecchiata, top in acciaio inossidabile, paraspruzzi verde, paraspruzzi in gres porcellanato, pavimento in legno massello medio, pavimento marrone e ante lisce
Ispirazione per una cucina etnica con lavello integrato, ante con finitura invecchiata, top in acciaio inossidabile, paraspruzzi verde, paraspruzzi in gres porcellanato, pavimento in legno massello medio, pavimento marrone e ante lisce
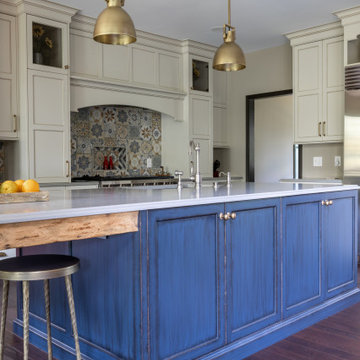
Immagine di una grande cucina con lavello sottopiano, ante con riquadro incassato, ante con finitura invecchiata, top in quarzo composito, paraspruzzi multicolore, paraspruzzi con piastrelle a mosaico, elettrodomestici in acciaio inossidabile, pavimento marrone e top bianco

Builder: Brad DeHaan Homes
Photographer: Brad Gillette
Every day feels like a celebration in this stylish design that features a main level floor plan perfect for both entertaining and convenient one-level living. The distinctive transitional exterior welcomes friends and family with interesting peaked rooflines, stone pillars, stucco details and a symmetrical bank of windows. A three-car garage and custom details throughout give this compact home the appeal and amenities of a much-larger design and are a nod to the Craftsman and Mediterranean designs that influenced this updated architectural gem. A custom wood entry with sidelights match the triple transom windows featured throughout the house and echo the trim and features seen in the spacious three-car garage. While concentrated on one main floor and a lower level, there is no shortage of living and entertaining space inside. The main level includes more than 2,100 square feet, with a roomy 31 by 18-foot living room and kitchen combination off the central foyer that’s perfect for hosting parties or family holidays. The left side of the floor plan includes a 10 by 14-foot dining room, a laundry and a guest bedroom with bath. To the right is the more private spaces, with a relaxing 11 by 10-foot study/office which leads to the master suite featuring a master bath, closet and 13 by 13-foot sleeping area with an attractive peaked ceiling. The walkout lower level offers another 1,500 square feet of living space, with a large family room, three additional family bedrooms and a shared bath.
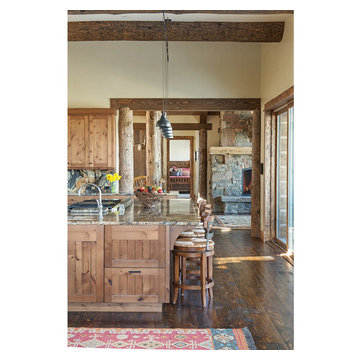
Whitney Kamman
Ispirazione per una cucina stile rurale di medie dimensioni con ante con finitura invecchiata, top in marmo, paraspruzzi in marmo, elettrodomestici in acciaio inossidabile, pavimento in legno massello medio e pavimento marrone
Ispirazione per una cucina stile rurale di medie dimensioni con ante con finitura invecchiata, top in marmo, paraspruzzi in marmo, elettrodomestici in acciaio inossidabile, pavimento in legno massello medio e pavimento marrone
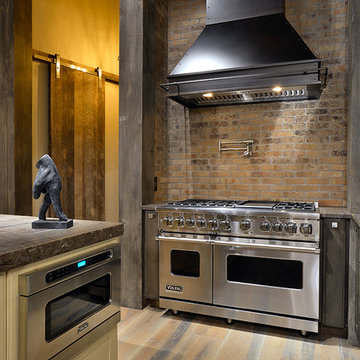
Immagine di una grande cucina rustica con lavello stile country, ante con riquadro incassato, ante con finitura invecchiata, top in saponaria, paraspruzzi nero, paraspruzzi in lastra di pietra, elettrodomestici in acciaio inossidabile, pavimento in legno massello medio e pavimento marrone
Cucine con ante con finitura invecchiata e pavimento marrone - Foto e idee per arredare
8