Cucine con ante con finitura invecchiata e paraspruzzi in marmo - Foto e idee per arredare
Filtra anche per:
Budget
Ordina per:Popolari oggi
61 - 80 di 254 foto
1 di 3
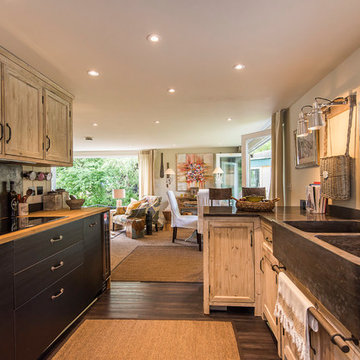
Alyson Jackson-Petts
Immagine di una cucina minimal di medie dimensioni con lavello a doppia vasca, ante con riquadro incassato, ante con finitura invecchiata, top in marmo, paraspruzzi nero, paraspruzzi in marmo, elettrodomestici in acciaio inossidabile, pavimento in sughero, nessuna isola e pavimento marrone
Immagine di una cucina minimal di medie dimensioni con lavello a doppia vasca, ante con riquadro incassato, ante con finitura invecchiata, top in marmo, paraspruzzi nero, paraspruzzi in marmo, elettrodomestici in acciaio inossidabile, pavimento in sughero, nessuna isola e pavimento marrone
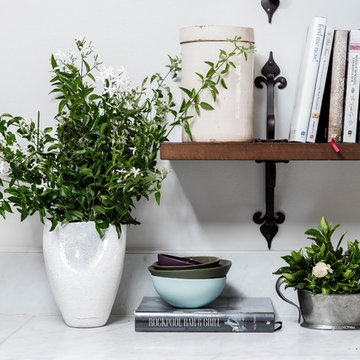
Maree Homer Photography
Immagine di una grande cucina tradizionale con lavello sottopiano, ante in stile shaker, ante con finitura invecchiata, top in marmo, paraspruzzi grigio, paraspruzzi in marmo, elettrodomestici in acciaio inossidabile e top bianco
Immagine di una grande cucina tradizionale con lavello sottopiano, ante in stile shaker, ante con finitura invecchiata, top in marmo, paraspruzzi grigio, paraspruzzi in marmo, elettrodomestici in acciaio inossidabile e top bianco
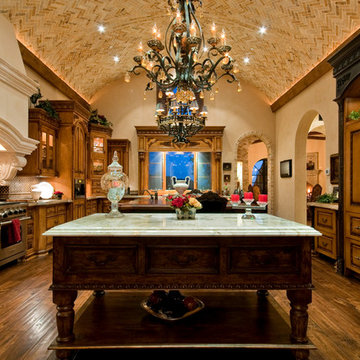
This Italian Villa kitchen features medium wood cabinets, a gas burning stove, two hanging chandeliers, and a barrel ceiling. The two islands sit in the center. One is topped with a marble granite, the other with a wood top used for bar seating for five.
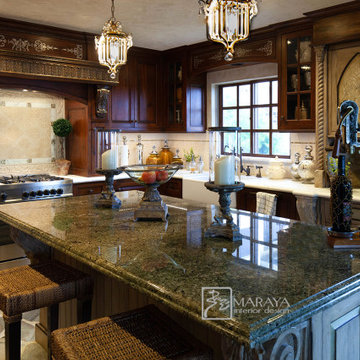
Old world style French Country Cottage Farmhouse featuring carved wood moldings and glass and ceramic tile. Kitchen with natural edge slate floors, limestone backsplashes, silver freestanding tub in master bath. Beautiful classic style, will not go out of style. We like to design appropriate to the home, keeping out of trending styles. Handpainted range hood and cabinetry. Project designed by Auriel Entrekin of Maraya Interior Design. From their beautiful resort town of Ojai, they serve clients in Montecito, Hope Ranch, Santa Ynez, Malibu and Calabasas, across the tri-county area of Santa Barbara, Solvang, Hope Ranch, Olivos and Montecito, south to Hidden Hills and Calabasas.
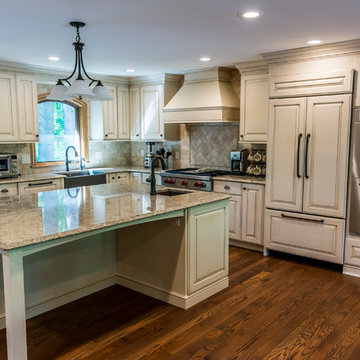
Ispirazione per una grande cucina stile americano con lavello stile country, ante con riquadro incassato, ante con finitura invecchiata, top in quarzo composito, paraspruzzi grigio, paraspruzzi in marmo, elettrodomestici in acciaio inossidabile, pavimento in legno massello medio, pavimento marrone e top grigio
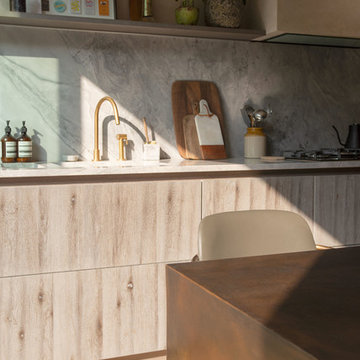
Ispirazione per una cucina contemporanea di medie dimensioni con lavello da incasso, ante lisce, ante con finitura invecchiata, top in marmo, paraspruzzi grigio, paraspruzzi in marmo, elettrodomestici neri, pavimento in legno massello medio, nessuna isola e top grigio
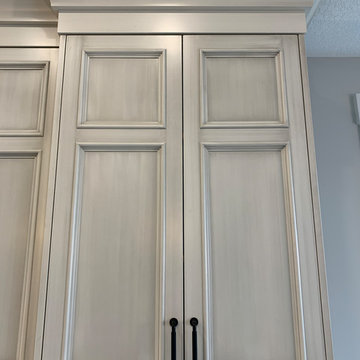
New home with a touch of traditional charm. Custom cabinetry with antique glaze perimeter and grey-brown stained island and glass hutch.
Immagine di una grande cucina classica con lavello sottopiano, ante con riquadro incassato, ante con finitura invecchiata, top in quarzo composito, paraspruzzi bianco, paraspruzzi in marmo, elettrodomestici in acciaio inossidabile, pavimento in laminato, pavimento grigio e top bianco
Immagine di una grande cucina classica con lavello sottopiano, ante con riquadro incassato, ante con finitura invecchiata, top in quarzo composito, paraspruzzi bianco, paraspruzzi in marmo, elettrodomestici in acciaio inossidabile, pavimento in laminato, pavimento grigio e top bianco
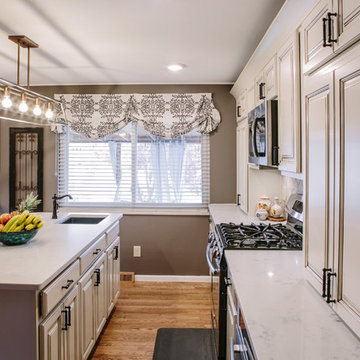
This challenging kitchen came our way at the same time as another similarly located Centennial kitchen. It was apparent that both houses had been built by the same builder: tight space, low ceilings, awkward arrangement, and poor building materials. Our client here is a single mother of three boys with an incredibly demanding work life. Once finally home at the end of a busy day, our client was virtually unable to use her kitchen. Cabinet doors were falling off, limited storage and workspace offered her little opportunity to cook and prep for her children, and the dark and low ceiling created an atmosphere that can only be described as depressing. Our client is also from Louisiana and has always dreamed of a kitchen that reminds her of home warmth and hospitality. Our goal was not only to expand functional storage and workspace, but bring in the southern NOLA appeal that reminds our client so much of home. To do this, we removed the wall between the formal dining room and kitchen to create an extended kitchen that runs the full length of both spaces. The back wall of what used to be the dining room is now the cooking zone for our client: we've relocated her range and microwave, and have created an island full of storage where her children can sit and socialize. We've also lifted up the low ceiling to create a tray ceiling that we have finished with ghostwood. The cabinetry is an off-white color with a hazelnut glaze that offers a more traditional, warm appearance. The island and mini work nook feature dramatic, handmade tin ceiling tiles for a dramatic texture and color. We've finished the space with functional quartz countertops and an arabesque two-toned marble backspalsh. The sinks, faucets and hardware are all in a matte black finish that offer a dramatic pop throughout the space. Little touches of Parisian flair add to this Cajun-French aesthetic and we are so thrilled with the final result!
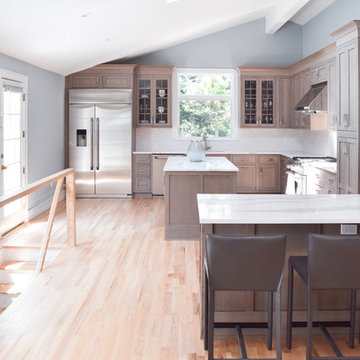
Esempio di una grande cucina chic con lavello sottopiano, ante con riquadro incassato, ante con finitura invecchiata, top in quarzo composito, paraspruzzi grigio, paraspruzzi in marmo, elettrodomestici in acciaio inossidabile, parquet chiaro e 2 o più isole
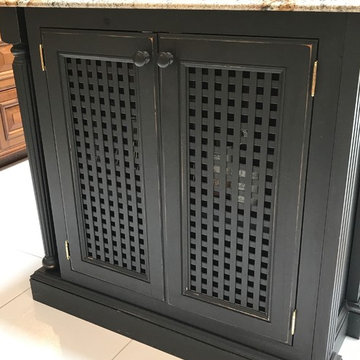
http://nationalkitchenandbath.com
At the end of this black island are cabinets with the look of lattice work. Gives this elegant kitchen a bit of a country feel.
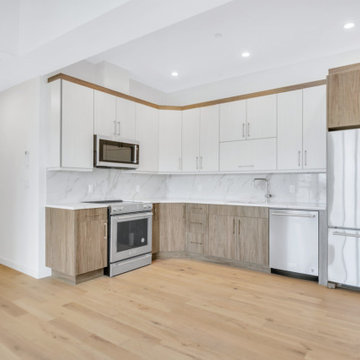
Flat Panel wood base unites & white gloss upper cabinets. Top with Carrera marble countertops and backsplash
Idee per una grande cucina moderna con lavello sottopiano, ante lisce, ante con finitura invecchiata, top in marmo, paraspruzzi grigio, paraspruzzi in marmo, elettrodomestici in acciaio inossidabile, pavimento in compensato, pavimento marrone e top grigio
Idee per una grande cucina moderna con lavello sottopiano, ante lisce, ante con finitura invecchiata, top in marmo, paraspruzzi grigio, paraspruzzi in marmo, elettrodomestici in acciaio inossidabile, pavimento in compensato, pavimento marrone e top grigio
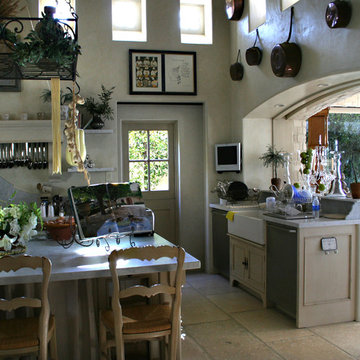
Provence Sur Mer is a home unlike any other, that combines the beauty and old-world charm of French Provencal style with the unparalleled amenities of a state-of-the-art home. The 9,100 sq. ft. home set on a 29,000 sq. ft. lot is set up like a resort in a secure, gated community. It includes an indoor spa, swimming pools, theatre, wine cellar, separate guest house, and much more.
The Provincial French kitchen design is a centerpiece of the home and was featured in French Style and Romantic Homes magazines. It incorporates Kountry Kraft custom kitchen cabinets including a glass fronted pantry, open shelves, and a tea station, all accented by Carrara marble countertops and a custom vent hood. Open beams and reclaimed limestone floors add to the authenticity of this French Provincial design. Top of the line appliances including Sub-Zero refrigerators and Miele dishwashers add to the appeal of the kitchen design, along with the Rohl Shaw Farmhouse sinks and Perrin and Rowe faucets. An archway connects the kitchen and dining areas, and ample windows and glass doors bring natural light into the space.
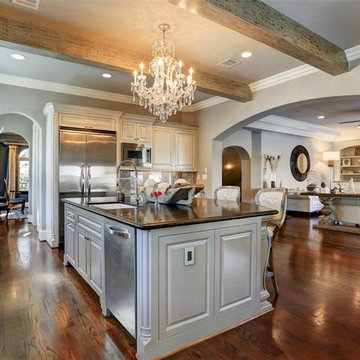
Custom Home in Bellaire, Houston, Texas designed by Purser Architectural. Gorgeously built by Arjeco Builders.
Esempio di una grande cucina mediterranea con ante con bugna sagomata, top in granito, top nero, lavello sottopiano, ante con finitura invecchiata, paraspruzzi grigio, paraspruzzi in marmo, elettrodomestici in acciaio inossidabile, parquet scuro e pavimento marrone
Esempio di una grande cucina mediterranea con ante con bugna sagomata, top in granito, top nero, lavello sottopiano, ante con finitura invecchiata, paraspruzzi grigio, paraspruzzi in marmo, elettrodomestici in acciaio inossidabile, parquet scuro e pavimento marrone
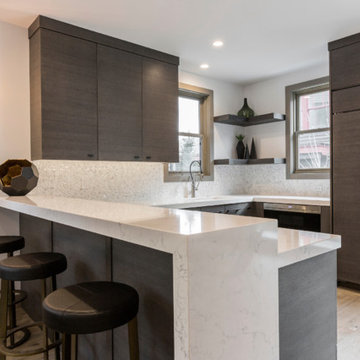
Idee per una piccola cucina contemporanea con lavello sottopiano, ante lisce, ante con finitura invecchiata, top in marmo, paraspruzzi multicolore, paraspruzzi in marmo e elettrodomestici in acciaio inossidabile
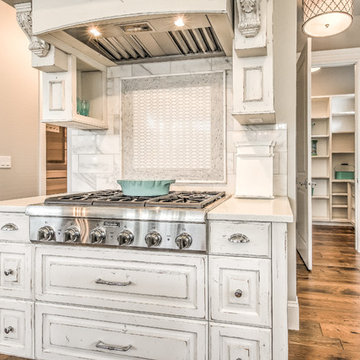
Ispirazione per una cucina stile shabby di medie dimensioni con lavello stile country, ante con bugna sagomata, ante con finitura invecchiata, top in quarzo composito, paraspruzzi beige, paraspruzzi in marmo, elettrodomestici in acciaio inossidabile, parquet scuro e pavimento marrone
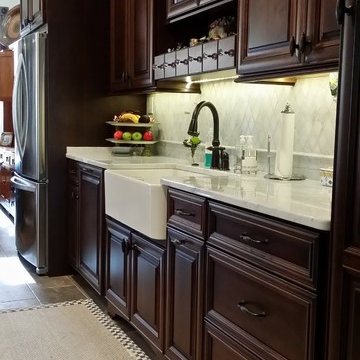
Pretty Carrara Marble island top and back splash really set off this deep cherry kitchen. Classic Farm Sink completes the look
Foto di una cucina chic di medie dimensioni con lavello stile country, ante con bugna sagomata, ante con finitura invecchiata, top in marmo, paraspruzzi bianco, paraspruzzi in marmo, elettrodomestici in acciaio inossidabile, pavimento in gres porcellanato, pavimento grigio e top bianco
Foto di una cucina chic di medie dimensioni con lavello stile country, ante con bugna sagomata, ante con finitura invecchiata, top in marmo, paraspruzzi bianco, paraspruzzi in marmo, elettrodomestici in acciaio inossidabile, pavimento in gres porcellanato, pavimento grigio e top bianco
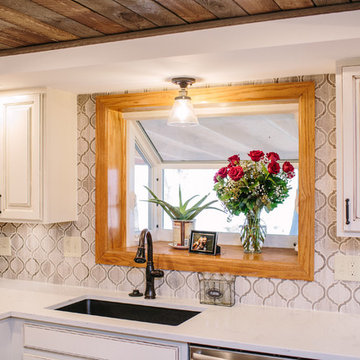
This challenging kitchen came our way at the same time as another similarly located Centennial kitchen. It was apparent that both houses had been built by the same builder: tight space, low ceilings, awkward arrangement, and poor building materials. Our client here is a single mother of three boys with an incredibly demanding work life. Once finally home at the end of a busy day, our client was virtually unable to use her kitchen. Cabinet doors were falling off, limited storage and workspace offered her little opportunity to cook and prep for her children, and the dark and low ceiling created an atmosphere that can only be described as depressing. Our client is also from Louisiana and has always dreamed of a kitchen that reminds her of home warmth and hospitality. Our goal was not only to expand functional storage and workspace, but bring in the southern NOLA appeal that reminds our client so much of home. To do this, we removed the wall between the formal dining room and kitchen to create an extended kitchen that runs the full length of both spaces. The back wall of what used to be the dining room is now the cooking zone for our client: we've relocated her range and microwave, and have created an island full of storage where her children can sit and socialize. We've also lifted up the low ceiling to create a tray ceiling that we have finished with ghostwood. The cabinetry is an off-white color with a hazelnut glaze that offers a more traditional, warm appearance. The island and mini work nook feature dramatic, handmade tin ceiling tiles for a dramatic texture and color. We've finished the space with functional quartz countertops and an arabesque two-toned marble backspalsh. The sinks, faucets and hardware are all in a matte black finish that offer a dramatic pop throughout the space. Little touches of Parisian flair add to this Cajun-French aesthetic and we are so thrilled with the final result!
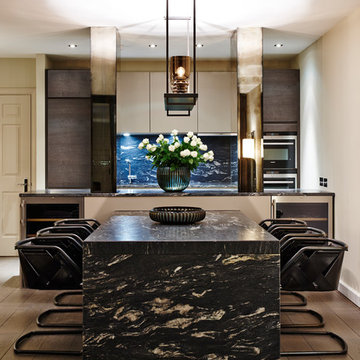
Foto di una cucina minimalista con lavello integrato, ante lisce, ante con finitura invecchiata, top in granito, paraspruzzi nero, paraspruzzi in marmo, pavimento in legno massello medio, pavimento marrone e top nero
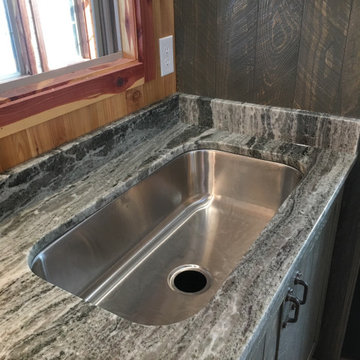
Fantasy gray countertops in a tiny home. undermount sink
Idee per una piccola cucina american style con lavello sottopiano, ante in stile shaker, ante con finitura invecchiata, top in granito, paraspruzzi grigio, paraspruzzi in marmo, elettrodomestici in acciaio inossidabile, pavimento in ardesia, pavimento grigio e top grigio
Idee per una piccola cucina american style con lavello sottopiano, ante in stile shaker, ante con finitura invecchiata, top in granito, paraspruzzi grigio, paraspruzzi in marmo, elettrodomestici in acciaio inossidabile, pavimento in ardesia, pavimento grigio e top grigio
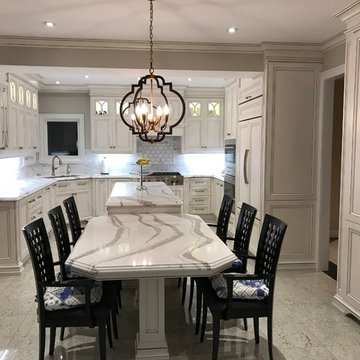
Custom Made Traditional Valentini Kitchen in a White Painted colour with a grey Antiqued & Distressed Finish. Cambria Quartz Table & Countertops with " Annicca " Colour. Kitchen Back Splash Tile in a White Marble Mosaic in a 2" x 8" size with Brick Pattern & Custom Cut & Designed Marble Mosaic behind the range top area. Photos by Piero Pasquariello
Cucine con ante con finitura invecchiata e paraspruzzi in marmo - Foto e idee per arredare
4