Cucine con ante con finitura invecchiata e paraspruzzi con piastrelle di cemento - Foto e idee per arredare
Filtra anche per:
Budget
Ordina per:Popolari oggi
21 - 40 di 194 foto
1 di 3
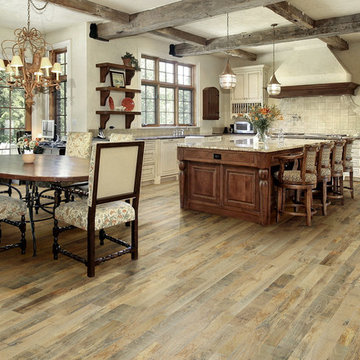
Real reclaimed look, Organic Gun Powder wood floors. To see the rest of the colors in the collection visit HallmarkFloors.com or contact us to order your new floors today!
Hallmark Floors Organic Solid Hardwood Collection.
ORGANIC COLLECTION URL http://hallmarkfloors.com/hallmark-hardwoods/organic-hardwood-collection/
Organic 567 Engineered Collection for floors, walls, and ceilings. A blending of natural, vintage materials into contemporary living environments, that complements the latest design trends. The Organic 567 Collection skillfully combines today’s fashions and colors with the naturally weathered visuals of reclaimed wood. Like our Organic Solid Collection, Organic 567 fuses modern production techniques with those of antiquity. Hallmark replicates authentic, real reclaimed visuals in Engineered Wood Floors with random widths and lengths. This unique reclaimed look took three years for our design team to develop and it has exceeded expectations! You will not find this look anywhere else. Exclusive to Hallmark Floors, the Organic Collections are paving the way with innovation and fashion.
Coated with our NuOil® finish to provide 21st century durability and simplicity of maintenance. The NuOil® finish adds one more layer to its contemporary style and provides a natural look that you will not find in any other flooring collection today. The Organic 567 Collection is the perfect choice for floors, walls and ceilings. This one of a kind style is exclusively available through Hallmark Floors.
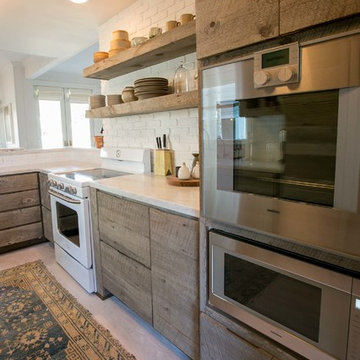
Idee per una cucina american style di medie dimensioni con lavello stile country, ante lisce, ante con finitura invecchiata, top in marmo, paraspruzzi bianco, paraspruzzi con piastrelle di cemento, elettrodomestici in acciaio inossidabile e parquet chiaro
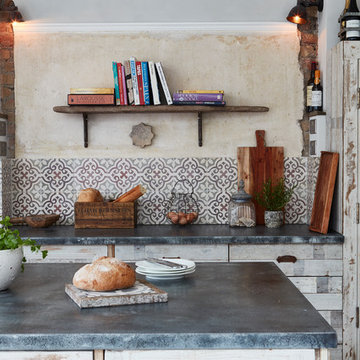
Jacqui Melville
Immagine di una cucina mediterranea di medie dimensioni con lavello sottopiano, ante a persiana, ante con finitura invecchiata, paraspruzzi multicolore, paraspruzzi con piastrelle di cemento, pavimento in cementine e struttura in muratura
Immagine di una cucina mediterranea di medie dimensioni con lavello sottopiano, ante a persiana, ante con finitura invecchiata, paraspruzzi multicolore, paraspruzzi con piastrelle di cemento, pavimento in cementine e struttura in muratura
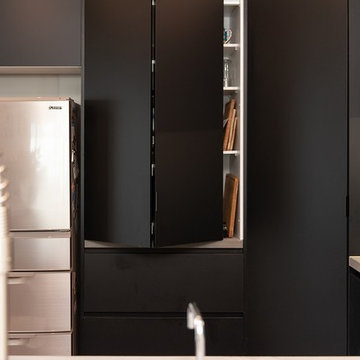
Esempio di una cucina industriale di medie dimensioni con lavello sottopiano, nessun'anta, ante con finitura invecchiata, top in cemento, paraspruzzi grigio, paraspruzzi con piastrelle di cemento, elettrodomestici in acciaio inossidabile, parquet scuro e top grigio
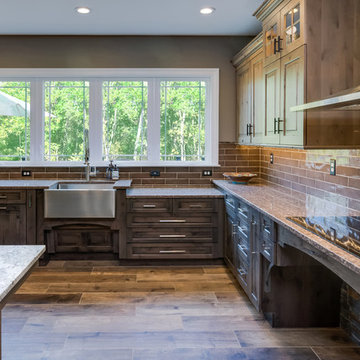
This rustic style kitchen design was created as part of a new home build to be fully wheelchair accessible for an avid home chef. This amazing design includes state of the art appliances, distressed kitchen cabinets in two stain colors, and ample storage including an angled corner pantry. The range and sinks are all specially designed to be wheelchair accessible, and the farmhouse sink also features a pull down faucet. The island is accented with a stone veneer and includes ample seating. A beverage bar with an undercounter wine refrigerator and the open plan design make this perfect place to entertain.
Linda McManus
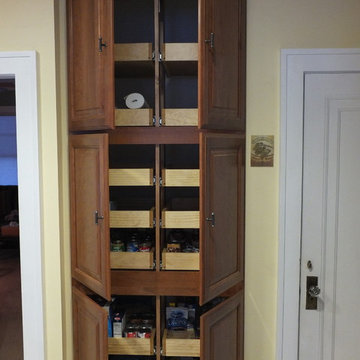
Immagine di una cucina a L classica chiusa e di medie dimensioni con lavello sottopiano, ante con bugna sagomata, ante con finitura invecchiata, top in quarzo composito, paraspruzzi beige, paraspruzzi con piastrelle di cemento, elettrodomestici in acciaio inossidabile, pavimento con piastrelle in ceramica e nessuna isola
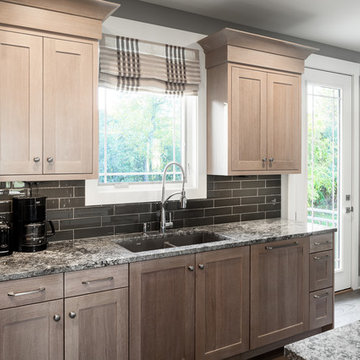
Builder: Brad DeHaan Homes
Photographer: Brad Gillette
Every day feels like a celebration in this stylish design that features a main level floor plan perfect for both entertaining and convenient one-level living. The distinctive transitional exterior welcomes friends and family with interesting peaked rooflines, stone pillars, stucco details and a symmetrical bank of windows. A three-car garage and custom details throughout give this compact home the appeal and amenities of a much-larger design and are a nod to the Craftsman and Mediterranean designs that influenced this updated architectural gem. A custom wood entry with sidelights match the triple transom windows featured throughout the house and echo the trim and features seen in the spacious three-car garage. While concentrated on one main floor and a lower level, there is no shortage of living and entertaining space inside. The main level includes more than 2,100 square feet, with a roomy 31 by 18-foot living room and kitchen combination off the central foyer that’s perfect for hosting parties or family holidays. The left side of the floor plan includes a 10 by 14-foot dining room, a laundry and a guest bedroom with bath. To the right is the more private spaces, with a relaxing 11 by 10-foot study/office which leads to the master suite featuring a master bath, closet and 13 by 13-foot sleeping area with an attractive peaked ceiling. The walkout lower level offers another 1,500 square feet of living space, with a large family room, three additional family bedrooms and a shared bath.
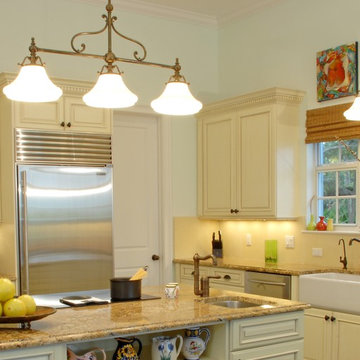
granite countertops, concrete backsplash, custom cabinets, subzero refrigerator, local artist, custom fabricated lighting
Esempio di una cucina classica con lavello stile country, ante con bugna sagomata, ante con finitura invecchiata, top in granito, paraspruzzi giallo, paraspruzzi con piastrelle di cemento, elettrodomestici in acciaio inossidabile e pavimento in cemento
Esempio di una cucina classica con lavello stile country, ante con bugna sagomata, ante con finitura invecchiata, top in granito, paraspruzzi giallo, paraspruzzi con piastrelle di cemento, elettrodomestici in acciaio inossidabile e pavimento in cemento
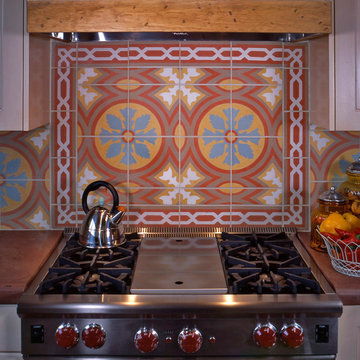
A bright and bold southwestern rug pattern restates the home's sunset color scheme. Photo provided by: Emily Henry Interiors.
Immagine di una grande cucina stile rurale con lavello stile country, ante con bugna sagomata, ante con finitura invecchiata, top in cemento, paraspruzzi multicolore, paraspruzzi con piastrelle di cemento, elettrodomestici in acciaio inossidabile e parquet scuro
Immagine di una grande cucina stile rurale con lavello stile country, ante con bugna sagomata, ante con finitura invecchiata, top in cemento, paraspruzzi multicolore, paraspruzzi con piastrelle di cemento, elettrodomestici in acciaio inossidabile e parquet scuro
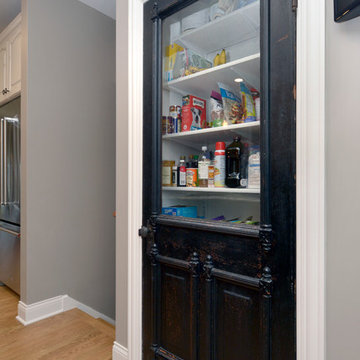
It was important that this custom built pantry kept the French Country feel that the rest of the kitchen achieved. That is why this antique door was installed here. The homeowners found this door at an antique shop and they knew that they had to have it. We built the pantry with this door in mind. If you look closely, you can see the distressing that almost mirrors that of the cabinets. The glass chosen here was wavy glass.
Photography by Mark Becker
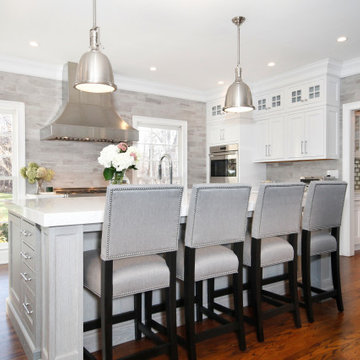
Classic White Inset Cabinet for this traditional kitchen. We created a custom finish for the island, using natural driftwood as the inspiration. The Sandblasting technique used gives the Rift Cut White Oak a wonderfully aged look.
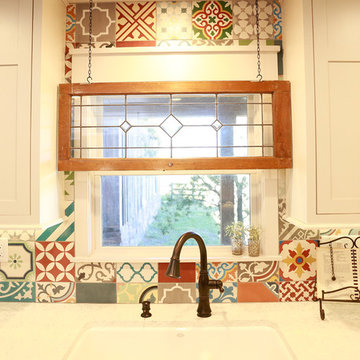
Andi Shiver Photography
Ispirazione per una cucina country di medie dimensioni con lavello stile country, ante in stile shaker, ante con finitura invecchiata, top in legno, paraspruzzi multicolore, paraspruzzi con piastrelle di cemento, elettrodomestici da incasso, parquet scuro e pavimento marrone
Ispirazione per una cucina country di medie dimensioni con lavello stile country, ante in stile shaker, ante con finitura invecchiata, top in legno, paraspruzzi multicolore, paraspruzzi con piastrelle di cemento, elettrodomestici da incasso, parquet scuro e pavimento marrone
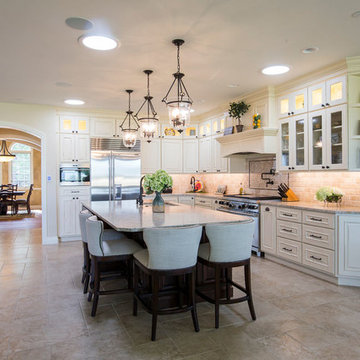
Stoneybrook Photos
Ispirazione per una grande cucina chic con lavello sottopiano, ante con riquadro incassato, ante con finitura invecchiata, top in granito, paraspruzzi beige, paraspruzzi con piastrelle di cemento, elettrodomestici in acciaio inossidabile, pavimento in cementine, pavimento grigio e top bianco
Ispirazione per una grande cucina chic con lavello sottopiano, ante con riquadro incassato, ante con finitura invecchiata, top in granito, paraspruzzi beige, paraspruzzi con piastrelle di cemento, elettrodomestici in acciaio inossidabile, pavimento in cementine, pavimento grigio e top bianco
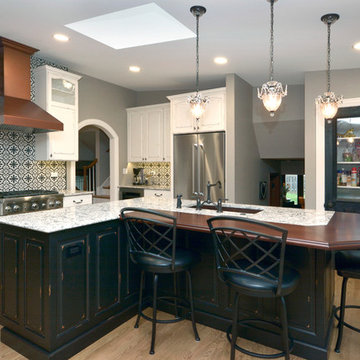
Project by Patrick A. Finn
Photography by Mark Becker
Kitchen Design by Michelle Lecinski
Esempio di una grande cucina classica con lavello sottopiano, ante con bugna sagomata, ante con finitura invecchiata, top in quarzo composito, paraspruzzi grigio, paraspruzzi con piastrelle di cemento, elettrodomestici in acciaio inossidabile, parquet chiaro e pavimento marrone
Esempio di una grande cucina classica con lavello sottopiano, ante con bugna sagomata, ante con finitura invecchiata, top in quarzo composito, paraspruzzi grigio, paraspruzzi con piastrelle di cemento, elettrodomestici in acciaio inossidabile, parquet chiaro e pavimento marrone
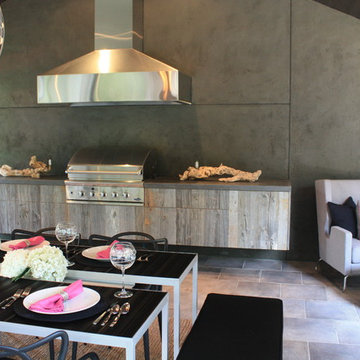
Idee per un'ampia cucina minimalista con ante lisce, ante con finitura invecchiata, top in cemento, paraspruzzi grigio, paraspruzzi con piastrelle di cemento, elettrodomestici in acciaio inossidabile e nessuna isola
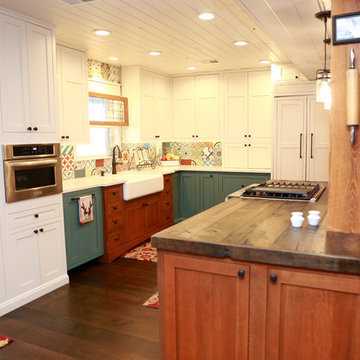
Andi Shiver Photography
Foto di una cucina country di medie dimensioni con lavello stile country, ante in stile shaker, ante con finitura invecchiata, top in legno, paraspruzzi multicolore, paraspruzzi con piastrelle di cemento, elettrodomestici da incasso, parquet scuro e pavimento marrone
Foto di una cucina country di medie dimensioni con lavello stile country, ante in stile shaker, ante con finitura invecchiata, top in legno, paraspruzzi multicolore, paraspruzzi con piastrelle di cemento, elettrodomestici da incasso, parquet scuro e pavimento marrone
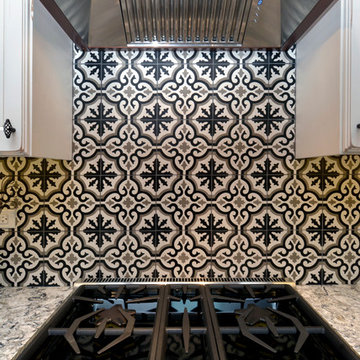
This encaustic cement is a favorite of the homeowners and a favorite of ours! It takes a black and white backsplash to a whole new level. Each cement tile was skillfully laid by our team to show the gorgeous pattern and created a focus point for the range area.
Photography by Mark Becker
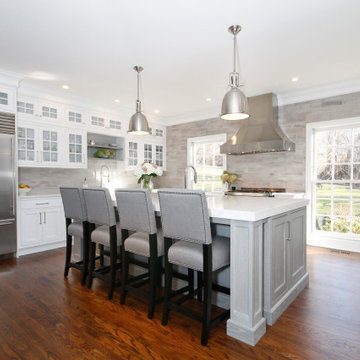
Classic White Inset Cabinet for this traditional kitchen. We created a custom finish for the island, using natural driftwood as the inspiration. The Sandblasting technique used gives the Rift Cut White Oak a wonderfully aged look.
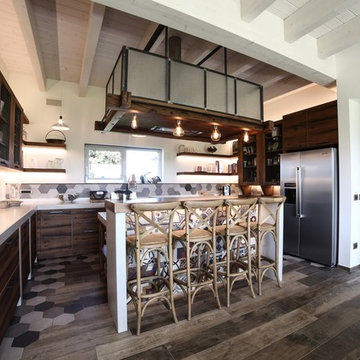
Idee per una grande cucina industriale con lavello a doppia vasca, ante con finitura invecchiata, top in cemento, paraspruzzi multicolore, paraspruzzi con piastrelle di cemento, elettrodomestici in acciaio inossidabile, pavimento in gres porcellanato, pavimento multicolore, top grigio e ante lisce
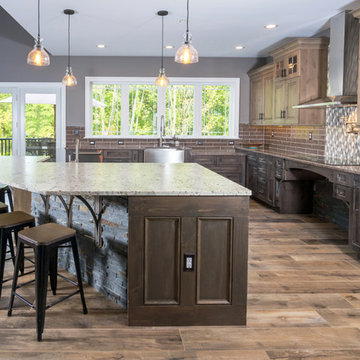
This rustic style kitchen design was created as part of a new home build to be fully wheelchair accessible for an avid home chef. This amazing design includes state of the art appliances, distressed kitchen cabinets in two stain colors, and ample storage including an angled corner pantry. The range and sinks are all specially designed to be wheelchair accessible, and the farmhouse sink also features a pull down faucet. The island is accented with a stone veneer and includes ample seating. A beverage bar with an undercounter wine refrigerator and the open plan design make this perfect place to entertain.
Linda McManus
Cucine con ante con finitura invecchiata e paraspruzzi con piastrelle di cemento - Foto e idee per arredare
2