Cucine con ante con finitura invecchiata e paraspruzzi blu - Foto e idee per arredare
Filtra anche per:
Budget
Ordina per:Popolari oggi
61 - 80 di 280 foto
1 di 3
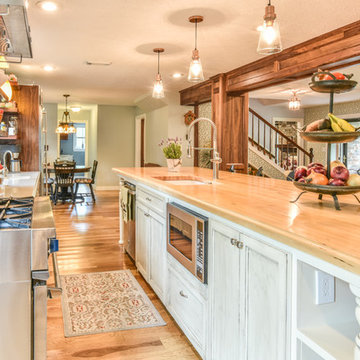
This Houston kitchen remodel and whole-house redesign was nothing less than a time machine – zooming a 40-year-old living space into 2017!
“The kitchen had formica countertops, old wood cabinets, a strange layout and low ceilings,” says Lisha Maxey, lead designer for Outdoor Homescapes of Houston and owner of LGH Design Services. “We basically took it down to the studs to create the new space. It even had original terrazzo tile in the foyer! Almost never see that anymore.”
The new look is all 2017, starting with a pure white maple wood for the new kitchen cabinetry and a 13-foot butcher block island. The china hutch, beam and columns are walnut.
The small kitchen countertop (on fridge side) is Corian. The flooring is solid hickory with a natural stain. The backsplash is Moroccan blue glass.
In the island, Outdoor Homescapes added a small, stainless steel prep sink and a large porcelain sink. All finishes are brushed stainless steel except for the pot filler, which is copper.
“The look is very transitional, with a hearty mix of antiques the client wanted incorporated and the contemporary open concept look of today,” says Lisha. “The bar stools are actually reclaimed science class stools that my client picked up at a local fair. It was an awesome find!”
In addition to the kitchen, the home’s first-floor half bath, living room and den also got an update.
Outdoor Homescapes also built storage into the space under the stairs and warmed up the entry with custom blue and beige wallpaper.
“In the half bath, we used the client’s favorite color, orange,” says Lisha. “We added a vessel bowl that was also found at a fair and an antique chandelier to top it off.”
The paint in that room was textured by running a dry brush vertically while the paint was still wet. “It appears to be wallpaper, but not!” explains Lisha. Outdoor Homescapes also used black/white custom tiles in the bath and laundry room to tie it all in.
Lisha used antique pieces in the laundry room with a custom black/white porcelain floor. To open up the wall between the old kitchen and living room, we had to install a 26’ steel I-beam to support the second floor. It was an engineering feat! Took six men to get it into place!
“The client – an empty nester couple – had already done their upstairs remodel and they knew the first floor would be a gut-out,” continues Lisha. “The home was in very poor condition prior to the remodel, and everything needed to go. Basically, wife told husband, we either do this remodel or we sell the house. And Mr. inherited it from his Mom, so it has sentimental value to him.”
Lisha loves how original it turned out, noting the refreshing department from the usual all-white kitchen with black/white flooring, Carrera marble or granite countertops and subway tile. “The clients were open to mixing up styles and working with me to make it come together,” she says. “I think there’s a new excitement in mixing the decades and finding a way to allow clients to hold on to treasured antiques or special pieces while incorporating them in a more modern space.
Her favorite area is the large island.
“I love that they will spend holidays and regular days around that space,” she says. “It’s just so welcoming!”
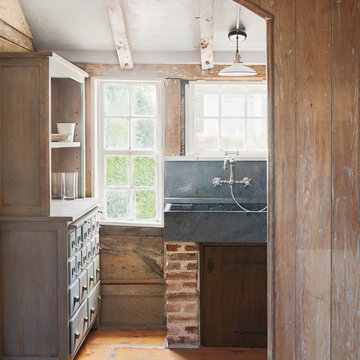
Sam Oberter Photography
Foto di una piccola cucina ad U stile rurale chiusa con lavello stile country, nessun'anta, ante con finitura invecchiata, top in saponaria, paraspruzzi blu, paraspruzzi in lastra di pietra, elettrodomestici colorati, pavimento in legno massello medio e nessuna isola
Foto di una piccola cucina ad U stile rurale chiusa con lavello stile country, nessun'anta, ante con finitura invecchiata, top in saponaria, paraspruzzi blu, paraspruzzi in lastra di pietra, elettrodomestici colorati, pavimento in legno massello medio e nessuna isola
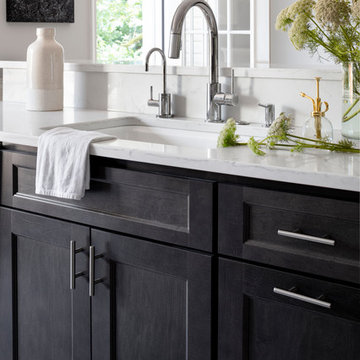
Ispirazione per una cucina classica con lavello sottopiano, ante in stile shaker, top in quarzo composito, paraspruzzi blu, paraspruzzi con piastrelle di vetro, elettrodomestici in acciaio inossidabile, pavimento in gres porcellanato, pavimento grigio, top bianco e ante con finitura invecchiata
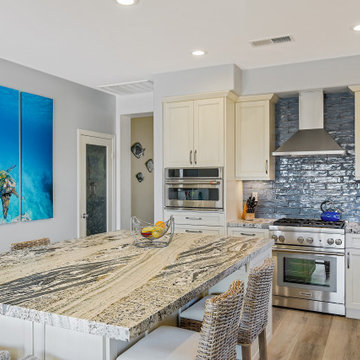
Idee per una cucina contemporanea di medie dimensioni con lavello a vasca singola, ante con riquadro incassato, ante con finitura invecchiata, top in granito, paraspruzzi blu, paraspruzzi con piastrelle in ceramica, elettrodomestici in acciaio inossidabile, parquet chiaro, pavimento marrone e top grigio
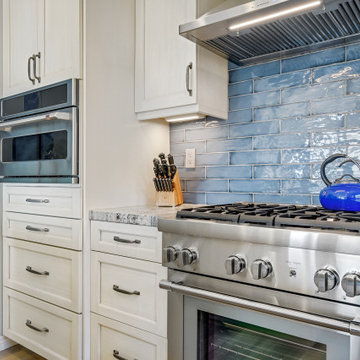
Immagine di una cucina contemporanea di medie dimensioni con lavello a vasca singola, ante con riquadro incassato, ante con finitura invecchiata, top in granito, paraspruzzi blu, paraspruzzi con piastrelle in ceramica, elettrodomestici in acciaio inossidabile, parquet chiaro, pavimento marrone e top grigio
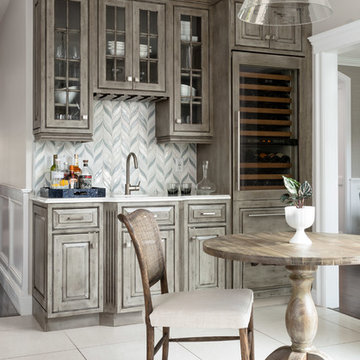
Photography: Tamara Flanagan Photography
Idee per una grande cucina tradizionale con lavello sottopiano, ante a filo, ante con finitura invecchiata, top in superficie solida, paraspruzzi blu, paraspruzzi con piastrelle a mosaico, elettrodomestici da incasso, pavimento con piastrelle in ceramica, pavimento beige e top bianco
Idee per una grande cucina tradizionale con lavello sottopiano, ante a filo, ante con finitura invecchiata, top in superficie solida, paraspruzzi blu, paraspruzzi con piastrelle a mosaico, elettrodomestici da incasso, pavimento con piastrelle in ceramica, pavimento beige e top bianco
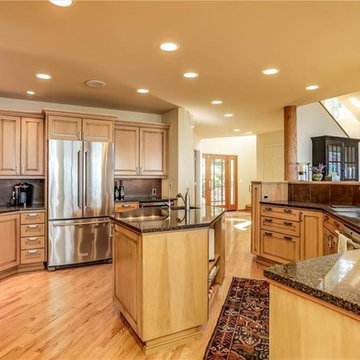
Snowberry Lane Photography
Ispirazione per una cucina stile marinaro di medie dimensioni con lavello a vasca singola, ante a filo, ante con finitura invecchiata, top in quarzo composito, paraspruzzi blu, paraspruzzi con piastrelle in pietra, elettrodomestici in acciaio inossidabile e parquet chiaro
Ispirazione per una cucina stile marinaro di medie dimensioni con lavello a vasca singola, ante a filo, ante con finitura invecchiata, top in quarzo composito, paraspruzzi blu, paraspruzzi con piastrelle in pietra, elettrodomestici in acciaio inossidabile e parquet chiaro
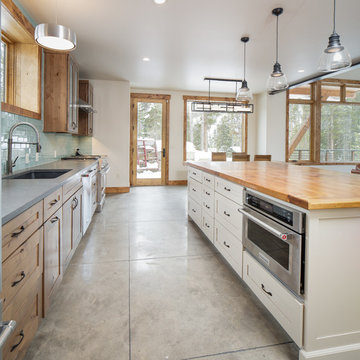
KraftMaid Vantage, Rustic Alder, Putnam Door/Drawer, Distressed Husk
Ispirazione per una cucina stile rurale di medie dimensioni con lavello sottopiano, ante in stile shaker, ante con finitura invecchiata, top in quarzo composito, paraspruzzi blu, paraspruzzi con piastrelle di vetro, elettrodomestici in acciaio inossidabile e top grigio
Ispirazione per una cucina stile rurale di medie dimensioni con lavello sottopiano, ante in stile shaker, ante con finitura invecchiata, top in quarzo composito, paraspruzzi blu, paraspruzzi con piastrelle di vetro, elettrodomestici in acciaio inossidabile e top grigio
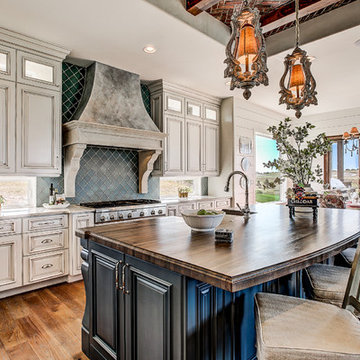
Ispirazione per una grande cucina classica con lavello stile country, ante con finitura invecchiata, top in legno, paraspruzzi blu, paraspruzzi con piastrelle di vetro, pavimento in legno massello medio e top marrone
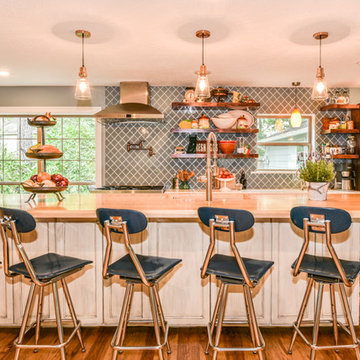
This Houston kitchen remodel and whole-house redesign was nothing less than a time machine – zooming a 40-year-old living space into 2017!
“The kitchen had formica countertops, old wood cabinets, a strange layout and low ceilings,” says Lisha Maxey, lead designer for Outdoor Homescapes of Houston and owner of LGH Design Services. “We basically took it down to the studs to create the new space. It even had original terrazzo tile in the foyer! Almost never see that anymore.”
The new look is all 2017, starting with a pure white maple wood for the new kitchen cabinetry and a 13-foot butcher block island. The china hutch, beam and columns are walnut.
The small kitchen countertop (on fridge side) is Corian. The flooring is solid hickory with a natural stain. The backsplash is Moroccan blue glass.
In the island, Outdoor Homescapes added a small, stainless steel prep sink and a large porcelain sink. All finishes are brushed stainless steel except for the pot filler, which is copper.
“The look is very transitional, with a hearty mix of antiques the client wanted incorporated and the contemporary open concept look of today,” says Lisha. “The bar stools are actually reclaimed science class stools that my client picked up at a local fair. It was an awesome find!”
In addition to the kitchen, the home’s first-floor half bath, living room and den also got an update.
Outdoor Homescapes also built storage into the space under the stairs and warmed up the entry with custom blue and beige wallpaper.
“In the half bath, we used the client’s favorite color, orange,” says Lisha. “We added a vessel bowl that was also found at a fair and an antique chandelier to top it off.”
The paint in that room was textured by running a dry brush vertically while the paint was still wet. “It appears to be wallpaper, but not!” explains Lisha. Outdoor Homescapes also used black/white custom tiles in the bath and laundry room to tie it all in.
Lisha used antique pieces in the laundry room with a custom black/white porcelain floor. To open up the wall between the old kitchen and living room, we had to install a 26’ steel I-beam to support the second floor. It was an engineering feat! Took six men to get it into place!
“The client – an empty nester couple – had already done their upstairs remodel and they knew the first floor would be a gut-out,” continues Lisha. “The home was in very poor condition prior to the remodel, and everything needed to go. Basically, wife told husband, we either do this remodel or we sell the house. And Mr. inherited it from his Mom, so it has sentimental value to him.”
Lisha loves how original it turned out, noting the refreshing department from the usual all-white kitchen with black/white flooring, Carrera marble or granite countertops and subway tile. “The clients were open to mixing up styles and working with me to make it come together,” she says. “I think there’s a new excitement in mixing the decades and finding a way to allow clients to hold on to treasured antiques or special pieces while incorporating them in a more modern space.
Her favorite area is the large island.
“I love that they will spend holidays and regular days around that space,” she says. “It’s just so welcoming!”
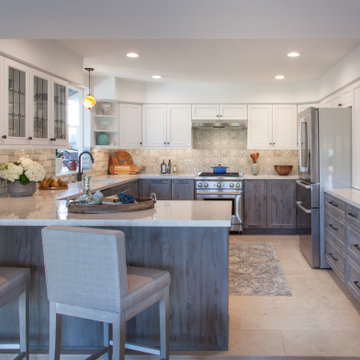
Rustic-Modern Finnish Kitchen
Our client was inclined to transform this kitchen into a functional, Finnish inspired space. Finnish interior design can simply be described in 3 words: simplicity, innovation, and functionalism. Finnish design addresses the tough climate, unique nature, and limited sunlight, which inspired designers to create solutions, that would meet the everyday life challenges. The combination of the knotty, blue-gray alder base cabinets combined with the clean white wall cabinets reveal mixing these rustic Finnish touches with the modern. The leaded glass on the upper cabinetry was selected so our client can display their personal collection from Finland.
Mixing black modern hardware and fixtures with the handmade, light, and bright backsplash tile make this kitchen a timeless show stopper.
This project was done in collaboration with Susan O'Brian from EcoLux Interiors.
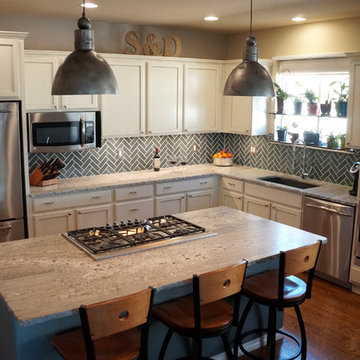
Foto di una grande cucina classica con lavello sottopiano, ante lisce, ante con finitura invecchiata, top in granito, paraspruzzi blu, paraspruzzi in gres porcellanato, elettrodomestici in acciaio inossidabile, pavimento in legno massello medio e pavimento marrone
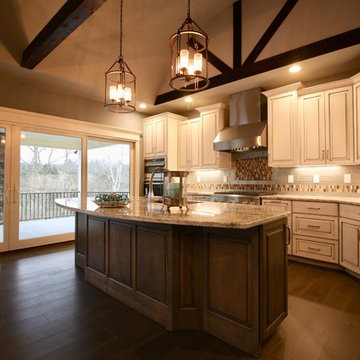
Barrel ceiling with wood beams, Stainless Oven Hood, Glass panel pantry door, Open air Sliding glass doors, Outdoor Fireplace.
Esempio di una cucina stile americano con lavello stile country, ante con bugna sagomata, ante con finitura invecchiata, top in granito, paraspruzzi blu, paraspruzzi con piastrelle di vetro, elettrodomestici in acciaio inossidabile, parquet scuro e pavimento marrone
Esempio di una cucina stile americano con lavello stile country, ante con bugna sagomata, ante con finitura invecchiata, top in granito, paraspruzzi blu, paraspruzzi con piastrelle di vetro, elettrodomestici in acciaio inossidabile, parquet scuro e pavimento marrone
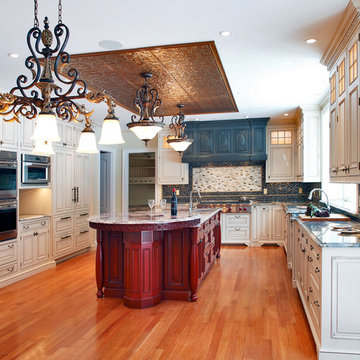
Olsen Photographic
Immagine di una cucina a L tradizionale chiusa con lavello stile country, ante con bugna sagomata, ante con finitura invecchiata, top in laminato, paraspruzzi blu, paraspruzzi in gres porcellanato e elettrodomestici in acciaio inossidabile
Immagine di una cucina a L tradizionale chiusa con lavello stile country, ante con bugna sagomata, ante con finitura invecchiata, top in laminato, paraspruzzi blu, paraspruzzi in gres porcellanato e elettrodomestici in acciaio inossidabile
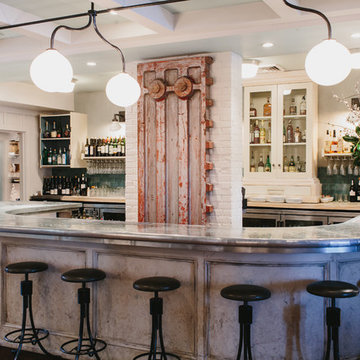
Bar Top, Die Wall & Bar Shelving
Materials: Zinc + MDF
Immagine di un'ampia cucina rustica con ante con riquadro incassato, ante con finitura invecchiata, top in zinco, paraspruzzi blu, elettrodomestici in acciaio inossidabile, parquet scuro e penisola
Immagine di un'ampia cucina rustica con ante con riquadro incassato, ante con finitura invecchiata, top in zinco, paraspruzzi blu, elettrodomestici in acciaio inossidabile, parquet scuro e penisola
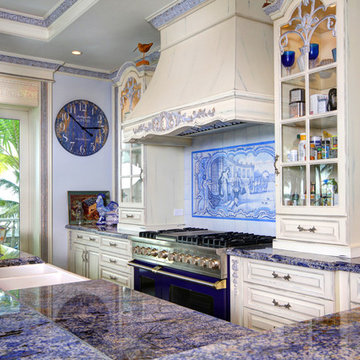
The Sater Group's custom home plan "Whitesands Cottage." http://satergroup.com/
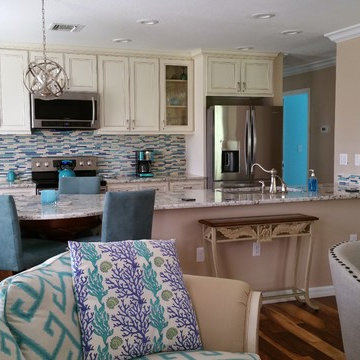
AFTER: A full view of the kitchen from the living room. You can see that the counter space is now evenly distributed on both sides of the stove, making food prep much easier. Under cabinet lighting was installed on the back wall. The glass in the two end cabinets is seeded glass, in keeping with the coastal feeling. Four people can now be comfortably seated around the 48" diameter eating counter, and additional stools could be used along the length of the counter. We had just moved in when these shots were taken, so artwork and furniture had not yet been hung and arranged.
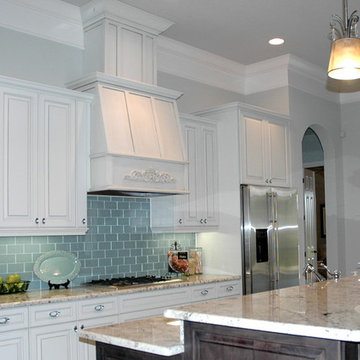
Beautiful glass tile backsplash compliments grey washed white cabinets and light colored granite to enhance this custom kitchen with gourmet stainless appliances.
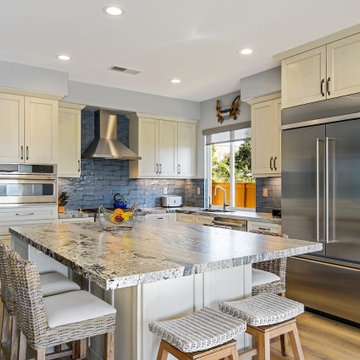
Immagine di una cucina contemporanea di medie dimensioni con lavello a vasca singola, ante con riquadro incassato, ante con finitura invecchiata, top in granito, paraspruzzi blu, paraspruzzi con piastrelle in ceramica, elettrodomestici in acciaio inossidabile, parquet chiaro, pavimento marrone e top grigio
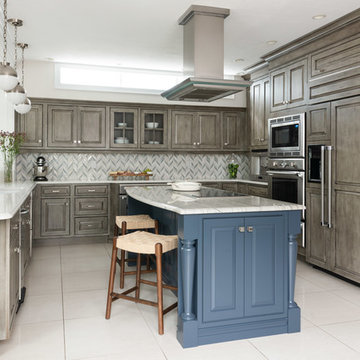
Photography: Tamara Flanagan Photography
Esempio di una grande cucina classica con lavello sottopiano, ante a filo, ante con finitura invecchiata, top in superficie solida, paraspruzzi blu, paraspruzzi con piastrelle a mosaico, elettrodomestici da incasso, pavimento con piastrelle in ceramica, pavimento beige e top bianco
Esempio di una grande cucina classica con lavello sottopiano, ante a filo, ante con finitura invecchiata, top in superficie solida, paraspruzzi blu, paraspruzzi con piastrelle a mosaico, elettrodomestici da incasso, pavimento con piastrelle in ceramica, pavimento beige e top bianco
Cucine con ante con finitura invecchiata e paraspruzzi blu - Foto e idee per arredare
4