Cucine con ante con finitura invecchiata e elettrodomestici da incasso - Foto e idee per arredare
Filtra anche per:
Budget
Ordina per:Popolari oggi
121 - 140 di 1.594 foto
1 di 3
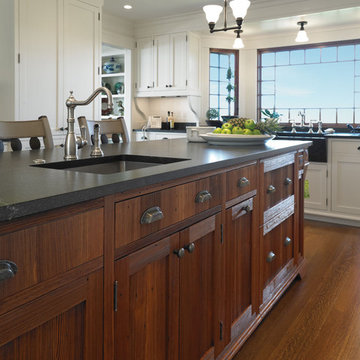
This is a one-of-a-kind kitchen with traditional details and very unique features. The central island of made from reclaimed heart pine with a brushed wire finish and is topped with a honed 'Jet Mist' stone counter. Painted cabinetry surrounds the room, which includes a deep custom farmer's stone sink, wet bar, mullioned glass doors and an 'old world-style' niche behind the Wolf range.
Interior Design - Anthony Catalfano Interiors
General Construction and custom cabinetry - Woodmeister Master Builders
Photography - Gary Sloan Studios

All the wood used in the remodel of this ranch house in South Central Kansas is reclaimed material. Berry Craig, the owner of Reclaimed Wood Creations Inc. searched the country to find the right woods to make this home a reflection of his abilities and a work of art. It started as a 50 year old metal building on a ranch, and was striped down to the red iron structure and completely transformed. It showcases his talent of turning a dream into a reality when it comes to anything wood. Show him a picture of what you would like and he can make it!
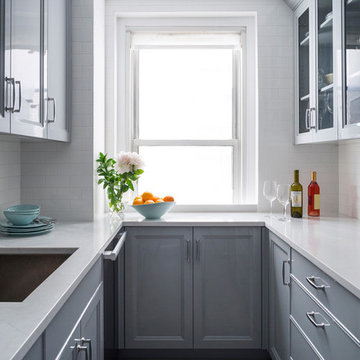
The kitchen doesn't look dull and gloomy despite the fact that it only has one window. The main advantage of the kitchen is the abundance of sparkling surfaces of cabinets and countertops.
The surfaces perfectly reflect the light entering the room through the window and make the kitchen not only bright, but also visually spacious creating a warm, cozy, and friendly atmosphere inside the kitchen.
The Grandeur Hills Group design studio is always ready to help you elevate your kitchen interior design so that it may completely meet your desires, needs, and tastes.

Immagine di una cucina eclettica con lavello sottopiano, ante lisce, ante con finitura invecchiata, paraspruzzi a finestra, elettrodomestici da incasso, parquet chiaro e top bianco
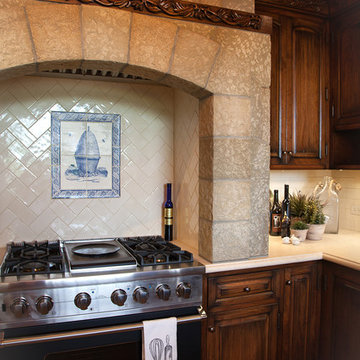
Old World European, Country Cottage. Three separate cottages make up this secluded village over looking a private lake in an old German, English, and French stone villa style. Hand scraped arched trusses, wide width random walnut plank flooring, distressed dark stained raised panel cabinetry, and hand carved moldings make these traditional buildings look like they have been here for 100s of years. Newly built of old materials, and old traditional building methods, including arched planked doors, leathered stone counter tops, stone entry, wrought iron straps, and metal beam straps. The Lake House is the first, a Tudor style cottage with a slate roof, 2 bedrooms, view filled living room open to the dining area, all overlooking the lake. European fantasy cottage with hand hewn beams, exposed curved trusses and scraped walnut floors, carved moldings, steel straps, wrought iron lighting and real stone arched fireplace. Dining area next to kitchen in the English Country Cottage. Handscraped walnut random width floors, curved exposed trusses. Wrought iron hardware. The Carriage Home fills in when the kids come home to visit, and holds the garage for the whole idyllic village. This cottage features 2 bedrooms with on suite baths, a large open kitchen, and an warm, comfortable and inviting great room. All overlooking the lake. The third structure is the Wheel House, running a real wonderful old water wheel, and features a private suite upstairs, and a work space downstairs. All homes are slightly different in materials and color, including a few with old terra cotta roofing. Project Location: Ojai, California. Project designed by Maraya Interior Design. From their beautiful resort town of Ojai, they serve clients in Montecito, Hope Ranch, Malibu and Calabasas, across the tri-county area of Santa Barbara, Ventura and Los Angeles, south to Hidden Hills.
Christopher Painter, contractor
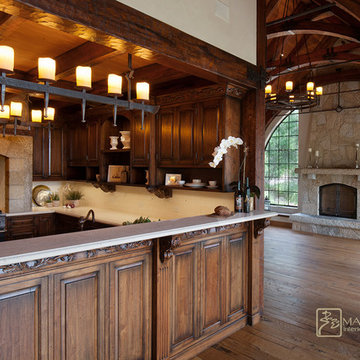
Old World European, Country Cottage. Three separate cottages make up this secluded village over looking a private lake in an old German, English, and French stone villa style. Hand scraped arched trusses, wide width random walnut plank flooring, distressed dark stained raised panel cabinetry, and hand carved moldings make these traditional buildings look like they have been here for 100s of years. Newly built of old materials, and old traditional building methods, including arched planked doors, leathered stone counter tops, stone entry, wrought iron straps, and metal beam straps. The Lake House is the first, a Tudor style cottage with a slate roof, 2 bedrooms, view filled living room open to the dining area, all overlooking the lake. European fantasy cottage with hand hewn beams, exposed curved trusses and scraped walnut floors, carved moldings, steel straps, wrought iron lighting and real stone arched fireplace. Dining area next to kitchen in the English Country Cottage. Handscraped walnut random width floors, curved exposed trusses. Wrought iron hardware. The Carriage Home fills in when the kids come home to visit, and holds the garage for the whole idyllic village. This cottage features 2 bedrooms with on suite baths, a large open kitchen, and an warm, comfortable and inviting great room. All overlooking the lake. The third structure is the Wheel House, running a real wonderful old water wheel, and features a private suite upstairs, and a work space downstairs. All homes are slightly different in materials and color, including a few with old terra cotta roofing. Project Location: Ojai, California. Project designed by Maraya Interior Design. From their beautiful resort town of Ojai, they serve clients in Montecito, Hope Ranch, Malibu and Calabasas, across the tri-county area of Santa Barbara, Ventura and Los Angeles, south to Hidden Hills.
Christopher Painter, contractor
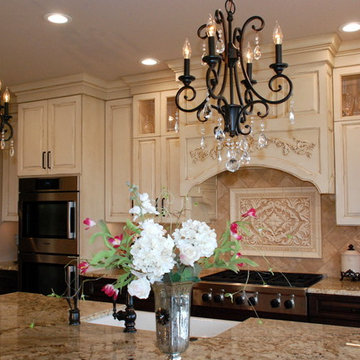
Immagine di una cucina tradizionale di medie dimensioni con lavello stile country, ante con bugna sagomata, ante con finitura invecchiata, top in granito, paraspruzzi beige, paraspruzzi con piastrelle in pietra, elettrodomestici da incasso e pavimento in legno massello medio
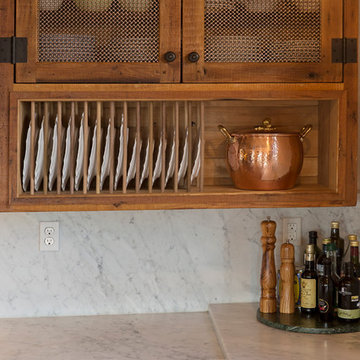
Betsy Barron Fine Art Photography
Immagine di una cucina country di medie dimensioni con lavello stile country, ante in stile shaker, ante con finitura invecchiata, top in marmo, paraspruzzi bianco, paraspruzzi in lastra di pietra, elettrodomestici da incasso, pavimento in terracotta, pavimento rosso e top bianco
Immagine di una cucina country di medie dimensioni con lavello stile country, ante in stile shaker, ante con finitura invecchiata, top in marmo, paraspruzzi bianco, paraspruzzi in lastra di pietra, elettrodomestici da incasso, pavimento in terracotta, pavimento rosso e top bianco
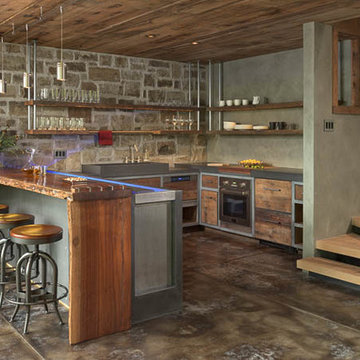
LongViews Studios
Esempio di una piccola cucina ad U stile rurale con lavello integrato, ante lisce, ante con finitura invecchiata, top in cemento, paraspruzzi multicolore, elettrodomestici da incasso, pavimento in cemento e nessuna isola
Esempio di una piccola cucina ad U stile rurale con lavello integrato, ante lisce, ante con finitura invecchiata, top in cemento, paraspruzzi multicolore, elettrodomestici da incasso, pavimento in cemento e nessuna isola
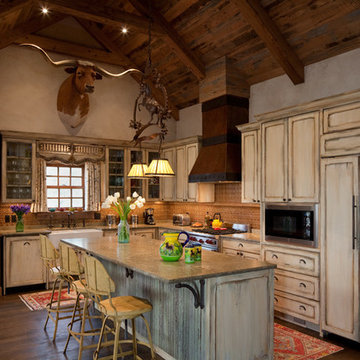
Ranch House Kitchen
Ispirazione per una cucina country di medie dimensioni con ante con bugna sagomata, lavello stile country, ante con finitura invecchiata, paraspruzzi marrone, elettrodomestici da incasso e pavimento in legno massello medio
Ispirazione per una cucina country di medie dimensioni con ante con bugna sagomata, lavello stile country, ante con finitura invecchiata, paraspruzzi marrone, elettrodomestici da incasso e pavimento in legno massello medio
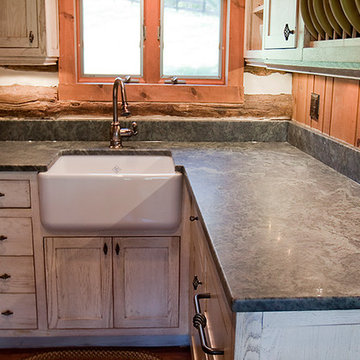
L-shaped custom kitchenette in log cabin guest house. White washed finished custom cabinetry made from reclaimed fence board with granite counter tops. Bathroom vanity also custom to match the kitchen, along with a hand made clay bowl.
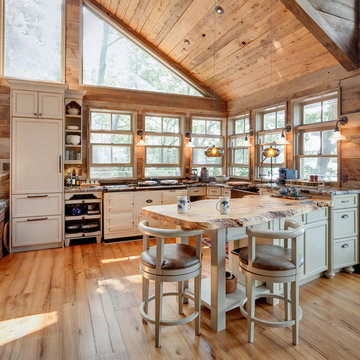
Immagine di una cucina rustica di medie dimensioni con lavello stile country, ante con finitura invecchiata, top in granito, paraspruzzi con piastrelle di metallo, elettrodomestici da incasso, parquet chiaro e penisola
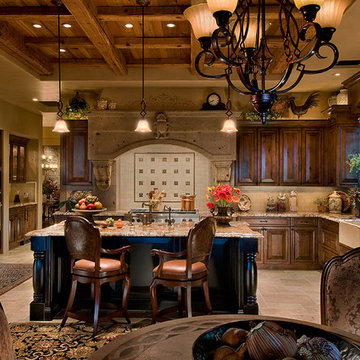
A gourmet kitchen with a Spanish colonial setting utilizing custom cabinetry with hand carved details, Cantera stone carved hood and corbels. The ceiling is a beam and plank ceiling from reclaimed cedar. The refrigerator and freezer are disguised to look like a armoire furniture piece. An automated shade is concealed behind the wood valance over the kitchen sink. A butler pantry and the formal dining room can be seen in the background. Interior Design by Beringer Fine Homes and InVision Design Concepts of Scottsdale.
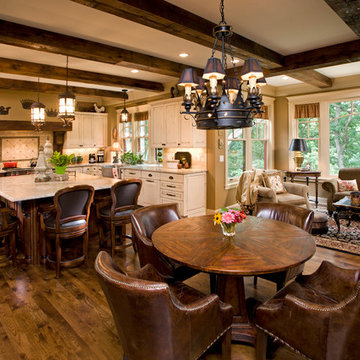
Kitchen featuring rustic beams, Dura Supreme Cabinetry, and hickory flooring throughout. | Photography: Landmark Photography
Idee per una grande cucina chic con lavello stile country, ante con bugna sagomata, ante con finitura invecchiata, top in granito, paraspruzzi beige, paraspruzzi con piastrelle in ceramica, elettrodomestici da incasso e pavimento in legno massello medio
Idee per una grande cucina chic con lavello stile country, ante con bugna sagomata, ante con finitura invecchiata, top in granito, paraspruzzi beige, paraspruzzi con piastrelle in ceramica, elettrodomestici da incasso e pavimento in legno massello medio
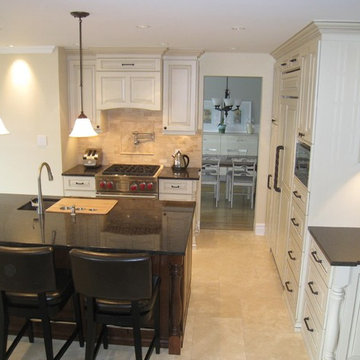
Incorporating an island AND keeping a table in this eat-in kitchen were critical to this homeowner.
With the addition of a great window seat at the far end of the space, we achieved the goal!

Incredible double island entertaining kitchen. Rustic douglas fir beams accident this open kitchen with a focal feature of a stone cooktop and steel backsplash. Surrounded by Pella windows to allow light to invite this space with natural light.

Keeping all the warmth and tradition of this cottage in the newly renovated space.
Ispirazione per una cucina tradizionale di medie dimensioni con lavello stile country, ante a filo, ante con finitura invecchiata, top in quarzo composito, paraspruzzi beige, paraspruzzi in pietra calcarea, elettrodomestici da incasso, pavimento in pietra calcarea, pavimento beige, top bianco e travi a vista
Ispirazione per una cucina tradizionale di medie dimensioni con lavello stile country, ante a filo, ante con finitura invecchiata, top in quarzo composito, paraspruzzi beige, paraspruzzi in pietra calcarea, elettrodomestici da incasso, pavimento in pietra calcarea, pavimento beige, top bianco e travi a vista
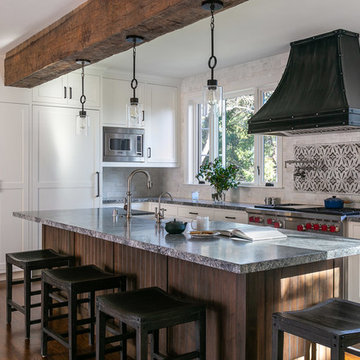
Immagine di una grande cucina mediterranea con lavello stile country, ante in stile shaker, ante con finitura invecchiata, top in marmo, paraspruzzi bianco, paraspruzzi con piastrelle in ceramica, elettrodomestici da incasso, parquet scuro, pavimento marrone e top grigio
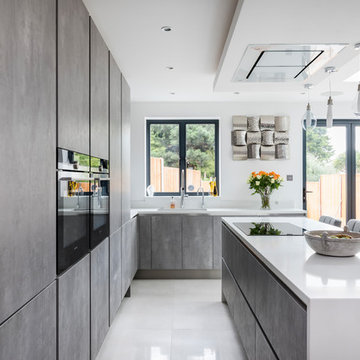
Foto di una cucina minimal di medie dimensioni con ante lisce, ante con finitura invecchiata, top in quarzite, elettrodomestici da incasso e pavimento bianco
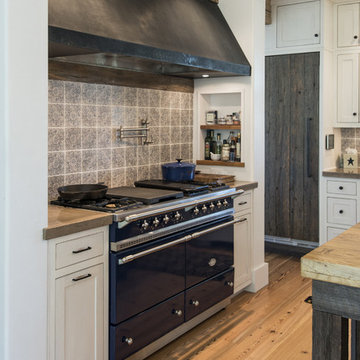
Photography by Andrew Hyslop
Idee per una grande cucina chic con ante a filo, ante con finitura invecchiata, top in cemento, paraspruzzi multicolore, paraspruzzi con piastrelle in ceramica, elettrodomestici da incasso e pavimento in legno massello medio
Idee per una grande cucina chic con ante a filo, ante con finitura invecchiata, top in cemento, paraspruzzi multicolore, paraspruzzi con piastrelle in ceramica, elettrodomestici da incasso e pavimento in legno massello medio
Cucine con ante con finitura invecchiata e elettrodomestici da incasso - Foto e idee per arredare
7