Cucine con ante con finitura invecchiata e ante in legno chiaro - Foto e idee per arredare
Filtra anche per:
Budget
Ordina per:Popolari oggi
81 - 100 di 91.743 foto
1 di 3

Esempio di una cucina parallela scandinava con ante lisce, ante in legno chiaro, top in legno, paraspruzzi bianco, paraspruzzi con piastrelle diamantate, elettrodomestici in acciaio inossidabile, pavimento in cemento, penisola, pavimento grigio e top bianco

Open kitchen and informal dining room. Exposed steel beam and exposed brickwork. Plywood finishes around which compliment with all materials. generous light room.

Immagine di una grande cucina minimalista con lavello stile country, ante in legno chiaro, top in quarzo composito, paraspruzzi bianco, paraspruzzi in marmo, elettrodomestici in acciaio inossidabile, parquet chiaro, pavimento marrone, top bianco e soffitto a volta

The Twin Peaks Passive House + ADU was designed and built to remain resilient in the face of natural disasters. Fortunately, the same great building strategies and design that provide resilience also provide a home that is incredibly comfortable and healthy while also visually stunning.
This home’s journey began with a desire to design and build a house that meets the rigorous standards of Passive House. Before beginning the design/ construction process, the homeowners had already spent countless hours researching ways to minimize their global climate change footprint. As with any Passive House, a large portion of this research was focused on building envelope design and construction. The wall assembly is combination of six inch Structurally Insulated Panels (SIPs) and 2x6 stick frame construction filled with blown in insulation. The roof assembly is a combination of twelve inch SIPs and 2x12 stick frame construction filled with batt insulation. The pairing of SIPs and traditional stick framing allowed for easy air sealing details and a continuous thermal break between the panels and the wall framing.
Beyond the building envelope, a number of other high performance strategies were used in constructing this home and ADU such as: battery storage of solar energy, ground source heat pump technology, Heat Recovery Ventilation, LED lighting, and heat pump water heating technology.
In addition to the time and energy spent on reaching Passivhaus Standards, thoughtful design and carefully chosen interior finishes coalesce at the Twin Peaks Passive House + ADU into stunning interiors with modern farmhouse appeal. The result is a graceful combination of innovation, durability, and aesthetics that will last for a century to come.
Despite the requirements of adhering to some of the most rigorous environmental standards in construction today, the homeowners chose to certify both their main home and their ADU to Passive House Standards. From a meticulously designed building envelope that tested at 0.62 ACH50, to the extensive solar array/ battery bank combination that allows designated circuits to function, uninterrupted for at least 48 hours, the Twin Peaks Passive House has a long list of high performance features that contributed to the completion of this arduous certification process. The ADU was also designed and built with these high standards in mind. Both homes have the same wall and roof assembly ,an HRV, and a Passive House Certified window and doors package. While the main home includes a ground source heat pump that warms both the radiant floors and domestic hot water tank, the more compact ADU is heated with a mini-split ductless heat pump. The end result is a home and ADU built to last, both of which are a testament to owners’ commitment to lessen their impact on the environment.

Modern Farmhouse Kitchen on the Hills of San Marcos
Built in Working Pantry
Ispirazione per una grande cucina country con lavello stile country, ante con riquadro incassato, ante in legno chiaro, top in quarzite, paraspruzzi blu, paraspruzzi con piastrelle in ceramica, elettrodomestici in acciaio inossidabile, parquet scuro, pavimento marrone e top grigio
Ispirazione per una grande cucina country con lavello stile country, ante con riquadro incassato, ante in legno chiaro, top in quarzite, paraspruzzi blu, paraspruzzi con piastrelle in ceramica, elettrodomestici in acciaio inossidabile, parquet scuro, pavimento marrone e top grigio
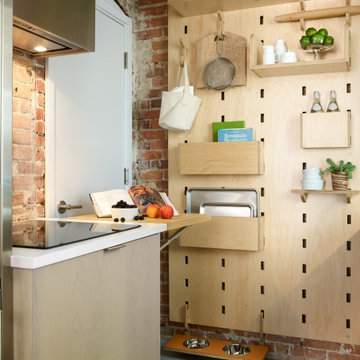
Mini marvel kitchen optimizes a small footprint in Cambridge, MA. The kitchen features a Kerf board with custom shelves. Semi-custom cabinetry by Brubaker. Image shows oven door open which clears the Kerf board.

We created a practical, L-shaped kitchen layout with an island bench integrated into the “golden triangle” that reduces steps between sink, stovetop and refrigerator for efficient use of space and ergonomics.
Instead of a splashback, windows are slotted in between the kitchen benchtop and overhead cupboards to allow natural light to enter the generous kitchen space. Overhead cupboards have been stretched to ceiling height to maximise storage space.
Timber screening was installed on the kitchen ceiling and wrapped down to form a bookshelf in the living area, then linked to the timber flooring. This creates a continuous flow and draws attention from the living area to establish an ambience of natural warmth, creating a minimalist and elegant kitchen.
The island benchtop is covered with extra large format porcelain tiles in a 'Calacatta' profile which are have the look of marble but are scratch and stain resistant. The 'crisp white' finish applied on the overhead cupboards blends well into the 'natural oak' look over the lower cupboards to balance the neutral timber floor colour.
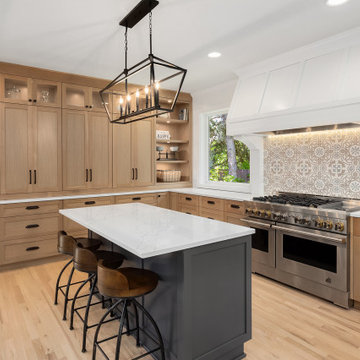
Foto di una grande cucina country con lavello stile country, ante in stile shaker, ante in legno chiaro, top in quarzo composito, paraspruzzi bianco, paraspruzzi con piastrelle di cemento, elettrodomestici in acciaio inossidabile, parquet chiaro, 2 o più isole e top bianco
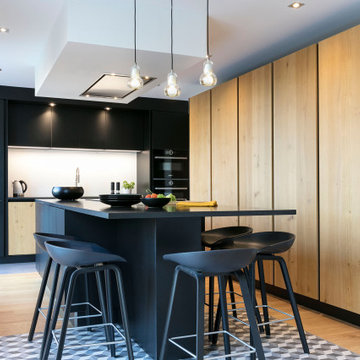
Esempio di una cucina contemporanea con ante lisce, ante in legno chiaro, elettrodomestici neri, pavimento in legno massello medio, pavimento marrone e top nero

Ispirazione per una piccola cucina minimal con lavello sottopiano, ante in legno chiaro, top in quarzo composito, paraspruzzi bianco, paraspruzzi in quarzo composito, elettrodomestici in acciaio inossidabile, pavimento in cemento, pavimento grigio e top bianco
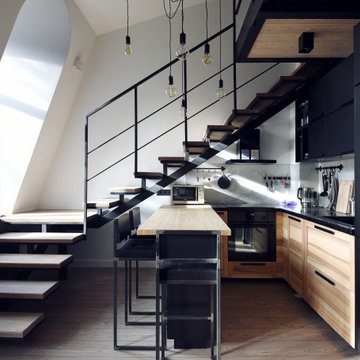
Immagine di una piccola cucina ad U industriale con lavello integrato, ante lisce, ante in legno chiaro, elettrodomestici neri, pavimento in legno massello medio, penisola, pavimento marrone e top beige

It's great to have the look of a traditional cabinet but what makes a cabinet more useful is pull out drawers. This provide easier access and more functionality. We are using pull-outs almost exclusively in our cabinetry because of the easy of use.
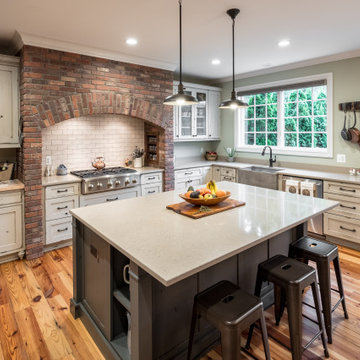
Ispirazione per una grande cucina con ante con finitura invecchiata, top in quarzo composito, elettrodomestici in acciaio inossidabile, pavimento marrone, top bianco, lavello stile country, ante a filo, paraspruzzi bianco, paraspruzzi con piastrelle diamantate e pavimento in legno massello medio

Ispirazione per una cucina classica di medie dimensioni con top in marmo, paraspruzzi in marmo, elettrodomestici da incasso, pavimento in legno massello medio, ante con riquadro incassato, ante in legno chiaro, paraspruzzi grigio, pavimento marrone e top grigio

Hafele Lemans corner storage unit provides flexible storage for pots and pans close to the range.
Kate Falconer Photography
Immagine di una cucina stile marinaro di medie dimensioni con lavello stile country, ante con riquadro incassato, ante con finitura invecchiata, top in quarzo composito, paraspruzzi blu, paraspruzzi con piastrelle di vetro, elettrodomestici in acciaio inossidabile, pavimento in legno massello medio, pavimento giallo e top bianco
Immagine di una cucina stile marinaro di medie dimensioni con lavello stile country, ante con riquadro incassato, ante con finitura invecchiata, top in quarzo composito, paraspruzzi blu, paraspruzzi con piastrelle di vetro, elettrodomestici in acciaio inossidabile, pavimento in legno massello medio, pavimento giallo e top bianco
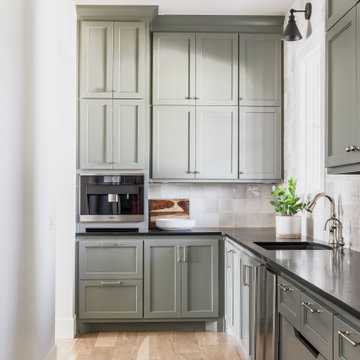
One of a kind luxury kitchen with creative and timeless touches.
Esempio di una grande cucina tradizionale con lavello sottopiano, ante con riquadro incassato, ante in legno chiaro, top in marmo, paraspruzzi bianco, paraspruzzi in marmo, elettrodomestici in acciaio inossidabile, pavimento in legno massello medio e top nero
Esempio di una grande cucina tradizionale con lavello sottopiano, ante con riquadro incassato, ante in legno chiaro, top in marmo, paraspruzzi bianco, paraspruzzi in marmo, elettrodomestici in acciaio inossidabile, pavimento in legno massello medio e top nero

Immagine di una cucina minimal di medie dimensioni con lavello sottopiano, ante lisce, ante in legno chiaro, top in quarzite, paraspruzzi bianco, paraspruzzi con piastrelle diamantate, elettrodomestici in acciaio inossidabile, parquet chiaro, pavimento giallo e top bianco

Idee per una piccola cucina a L contemporanea con lavello da incasso, ante lisce, ante in legno chiaro, top in legno, paraspruzzi a specchio, elettrodomestici da incasso, pavimento in gres porcellanato, nessuna isola, pavimento grigio e top beige

Washington, DC Asian Kitchen
#JenniferGilmer
http://www.gilmerkitchens.com/
Photography by Bob Narod
Project Year: 2007
Country: United States
Zip Code: 20008

By retaining the original window, it helped keep the project within the budget and provide optimum light to the space. The window bench offers extra seating while entertaining or while taking a break with a cup of coffee. Exceptional craftsmanship is illustrated in the island, vent hood, custom cabinets and crown moulding.
Cucine con ante con finitura invecchiata e ante in legno chiaro - Foto e idee per arredare
5