Cucine con ante con finitura invecchiata e ante grigie - Foto e idee per arredare
Filtra anche per:
Budget
Ordina per:Popolari oggi
141 - 160 di 141.968 foto
1 di 3

A small kitchenette provides guests with the ability to whip up a small snack or make themselves coffee or tea in the morning.
Foto di una cucina lineare chic di medie dimensioni con ante in stile shaker, pavimento marrone, lavello sottopiano, ante grigie, top in quarzo composito, paraspruzzi beige, paraspruzzi con piastrelle di vetro, elettrodomestici in acciaio inossidabile, pavimento in legno massello medio, nessuna isola e top beige
Foto di una cucina lineare chic di medie dimensioni con ante in stile shaker, pavimento marrone, lavello sottopiano, ante grigie, top in quarzo composito, paraspruzzi beige, paraspruzzi con piastrelle di vetro, elettrodomestici in acciaio inossidabile, pavimento in legno massello medio, nessuna isola e top beige
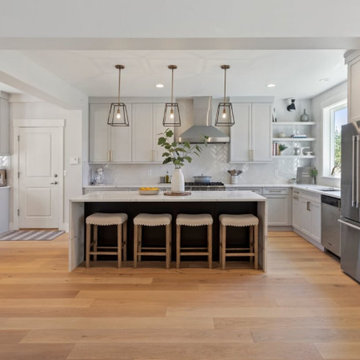
Kitchen and Main floor remodel
Ispirazione per un'ampia cucina chic con lavello sottopiano, ante in stile shaker, ante grigie, top in quarzo composito, paraspruzzi bianco, paraspruzzi con piastrelle in ceramica, elettrodomestici in acciaio inossidabile, parquet chiaro, pavimento beige e top bianco
Ispirazione per un'ampia cucina chic con lavello sottopiano, ante in stile shaker, ante grigie, top in quarzo composito, paraspruzzi bianco, paraspruzzi con piastrelle in ceramica, elettrodomestici in acciaio inossidabile, parquet chiaro, pavimento beige e top bianco
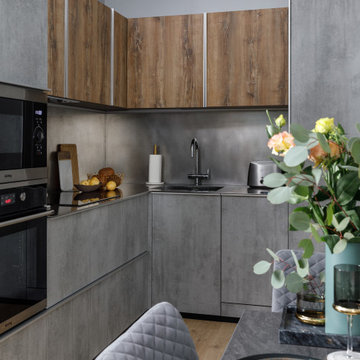
Модель: Tera.
Корпус: ДСП 18 мм серая влагостойкая.
Фасады - HPL пластик бетон, основа - МДФ 19 мм.
Верхние фасады - пластик дуб ретро, основа - МДФ 19 мм.
Фартук - сталь нержавеющая сатинированная.
Столешница - сталь нержавеющая сатинированная.
Механизмы открывания Blum Blumotion.
Ящики Blum Legrabox Pure.
Профильные ручки.
Мусорная система.
Лотки для приборов.
Встраиваемые розетки для малой бытовой техники.
Стоимость - 498 тыс.руб.

Modern classic Hand painted In Frame shaker kitchen in Zoffany Gargoyle with Silestone Eternal Classic Calacatta quartz worktop. Finished with Copper sink and brass handles to complete the look.

This kitchen is home to two taller individuals who both use the space equally and requested a taller workspace to comfortably accommodate their needs. The island cabinets are standard 34-1/2” tall but the Iceberg countertops were installed with a 3” build-up to add height to the island. Cabinets on the long wall were designed to break up the wall of white: buffet on the end with walnut-framed glass cabinets and seashell backsplash; double refrigerators in a painted, distressed mahogany finish were pulled forward to simulate texture and depth on the wall; wide pantry cabinets with roll-out drawers sitting on the countertops flank the refrigerators. On the opposite wall, a new window box at the kitchen sink was built to add more countertop behind the sink and to let in more light, adding dimension to the room.
The cabinetry in the original existing kitchen was disjointed at the dining room entrance and made the room appear much smaller than it really was. To remedy this, the entry to the dining room from the kitchen was closed up and relocated around the corner from the foyer; 2 simple, stacked columns were built to highlight the new opening. These transitional style columns and wider room openings at the family room and dining room entrances provide an open layout suitable for large groups to mingle comfortably; family room cabinetry and dining room fireplace surround matches kitchen cabinets.
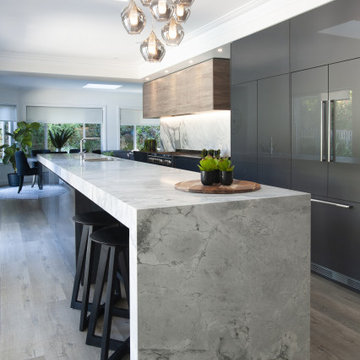
Ispirazione per una cucina contemporanea con lavello sottopiano, ante lisce, ante grigie, elettrodomestici da incasso, parquet scuro, pavimento marrone e top grigio

Immagine di una cucina country di medie dimensioni con lavello stile country, ante lisce, ante grigie, top in quarzo composito, paraspruzzi bianco, paraspruzzi con piastrelle in ceramica, elettrodomestici da incasso, parquet chiaro, top bianco e travi a vista
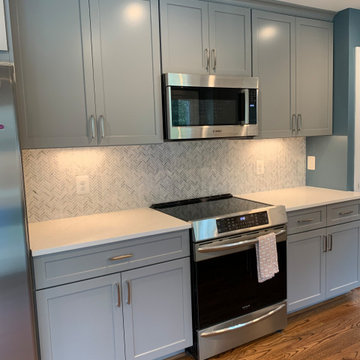
Immagine di una cucina chic chiusa e di medie dimensioni con lavello a vasca singola, ante in stile shaker, ante grigie, top in quarzite, paraspruzzi grigio, paraspruzzi con piastrelle in ceramica, elettrodomestici in acciaio inossidabile, pavimento in legno massello medio, pavimento marrone e top bianco
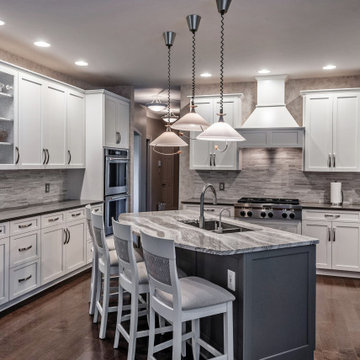
The mixture of white and gray cabinets and countertops creates the perfect balance of contemporary elements. Elegantly curved brushed nickel hardware and faucets soften the square shaker style doors. A solid gray quartz countertop paired with white cabinets ties in perfectly with the gray-white stone backsplash. The contrasting dark gray island with a gray-white wave motion quartz countertop pulls the look together.
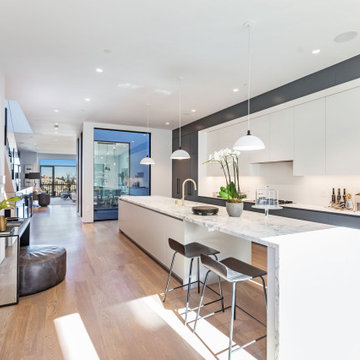
Esempio di una cucina design con ante lisce, ante grigie, elettrodomestici neri, pavimento in legno massello medio, pavimento marrone e top bianco
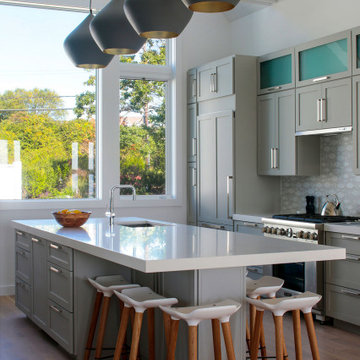
Immagine di un cucina con isola centrale tradizionale di medie dimensioni con ante grigie, elettrodomestici in acciaio inossidabile, pavimento in legno massello medio, lavello sottopiano, ante in stile shaker, paraspruzzi multicolore, top bianco e soffitto a volta

Foto di una cucina tradizionale con lavello sottopiano, ante in stile shaker, ante grigie, paraspruzzi bianco, paraspruzzi con piastrelle diamantate, pavimento in legno massello medio, pavimento marrone e top bianco
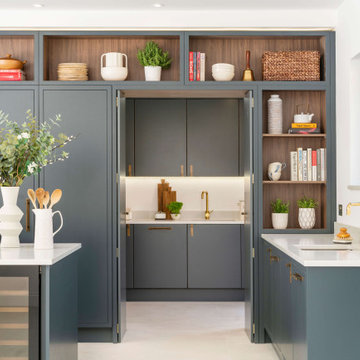
Esempio di una cucina minimal con lavello sottopiano, ante lisce, ante grigie, elettrodomestici da incasso e pavimento bianco

Миниатюрная квартира-студия площадью 28 метров в Москве с гардеробной комнатой, просторной кухней-гостиной и душевой комнатой с естественным освещением.

Idee per una cucina tradizionale con lavello sottopiano, ante con bugna sagomata, ante grigie, elettrodomestici in acciaio inossidabile, pavimento in legno massello medio, pavimento marrone e top grigio
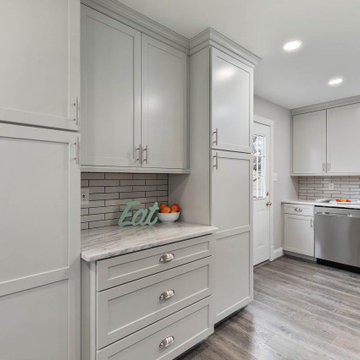
Light and bright kitchen remodel. Open and inviting space including white quartz countertops, moonshine gray shaker cabinetry, modern brushed nickel hardware, stainless appliances, gray luxury vinyl plank flooring, white subway backsplash with charcoal grout, and ogee fabric roman shades in navy, teal, and white.
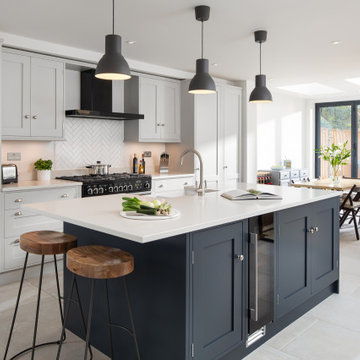
Our clients are a young couple from Kent, who were extending their Victorian terrace in London.
While the original property is full of quirky period features, the clean dimensions of the large, rectangular extension made the space ideal for one of our Modular Kitchens.
We worked closely with our clients to select the cabinetry that best suited their needs, including a single door larder cupboard with built-in spice racks, two sets of pan drawers and a central island unit with plenty of storage.
Traditional features such as the farmhouse sink and range cooker are in keeping with the character of the original property, while the client’s choice of a contemporary colour scheme simultaneously gives the space a funky, modern feel.
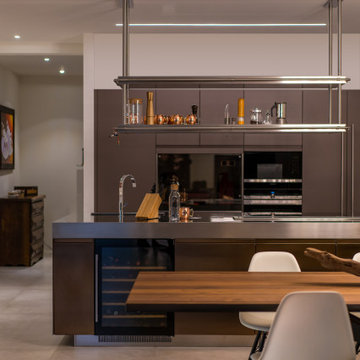
Idee per una grande cucina design con lavello sottopiano, ante lisce, ante grigie, top in acciaio inossidabile, elettrodomestici da incasso, pavimento in gres porcellanato, pavimento grigio e top grigio
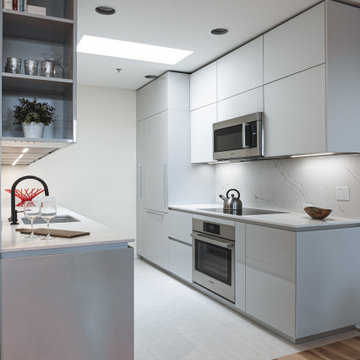
Ispirazione per una piccola cucina minimalista con lavello sottopiano, ante lisce, ante grigie, top in quarzo composito, paraspruzzi bianco, paraspruzzi in quarzo composito, elettrodomestici da incasso, pavimento con piastrelle in ceramica, nessuna isola, pavimento bianco e top bianco

Immagine di una grande cucina mediterranea con lavello stile country, ante con bugna sagomata, ante con finitura invecchiata, top in cemento, paraspruzzi bianco, paraspruzzi con piastrelle in terracotta, elettrodomestici in acciaio inossidabile, pavimento in legno massello medio, pavimento marrone e top marrone
Cucine con ante con finitura invecchiata e ante grigie - Foto e idee per arredare
8