Cucine con ante con bugna sagomata - Foto e idee per arredare
Filtra anche per:
Budget
Ordina per:Popolari oggi
61 - 80 di 3.141 foto
1 di 3
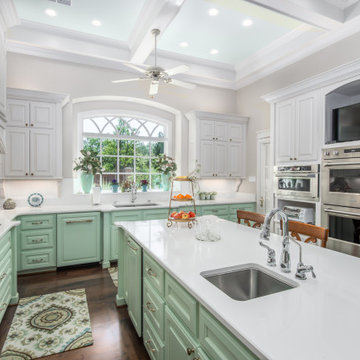
Idee per una cucina tradizionale con lavello sottopiano, ante con bugna sagomata, ante verdi, parquet scuro, pavimento marrone, top bianco e soffitto a cassettoni
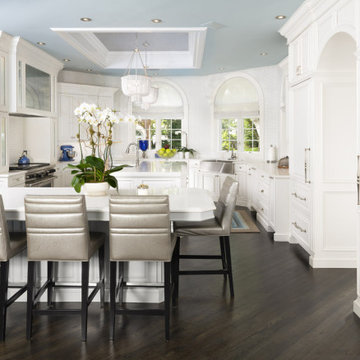
Foto di una grande cucina ad ambiente unico classica con lavello stile country, ante con bugna sagomata, ante bianche, top in quarzo composito, paraspruzzi bianco, paraspruzzi con piastrelle a mosaico, elettrodomestici da incasso, parquet scuro, 2 o più isole, pavimento marrone, top bianco e soffitto in carta da parati

Mert Carpenter Photography
Foto di una grande cucina classica con lavello stile country, ante con bugna sagomata, top in granito, elettrodomestici in acciaio inossidabile, ante bianche, pavimento in terracotta, paraspruzzi con piastrelle in pietra, pavimento rosso, paraspruzzi beige, top beige e travi a vista
Foto di una grande cucina classica con lavello stile country, ante con bugna sagomata, top in granito, elettrodomestici in acciaio inossidabile, ante bianche, pavimento in terracotta, paraspruzzi con piastrelle in pietra, pavimento rosso, paraspruzzi beige, top beige e travi a vista
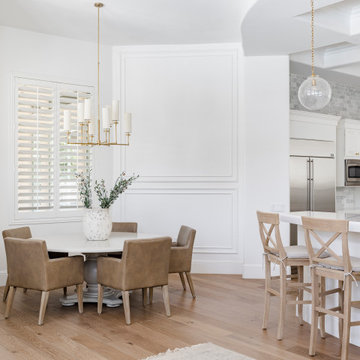
Idee per una grande cucina chic con lavello sottopiano, ante con bugna sagomata, ante bianche, top in quarzo composito, paraspruzzi bianco, paraspruzzi in marmo, elettrodomestici in acciaio inossidabile, parquet chiaro, pavimento beige, top bianco e soffitto a cassettoni
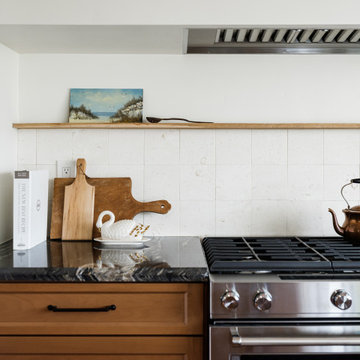
Opening up the kitchen to make a great room transformed this living room! Incorporating light wood floor, light wood cabinets, exposed beams gave us a stunning wood on wood design. Using the existing traditional furniture and adding clean lines turned this living space into a transitional open living space. Adding a large Serena & Lily chandelier and honeycomb island lighting gave this space the perfect impact. The large central island grounds the space and adds plenty of working counter space. Bring on the guests!
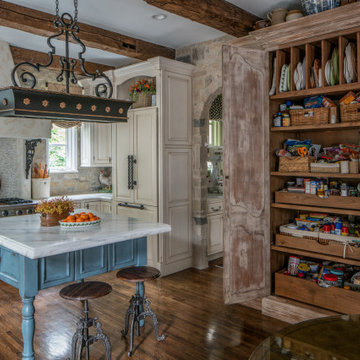
THE SETUP
Imagine how thrilled Diana was when she was approached about designing a kitchen for a client who is an avid traveler and Francophile. ‘French-country’ is a very specific category of traditional design that combines French provincial elegance with rustic comforts. The look draws on soothing hues, antique accents and a wonderful fusion of polished and relic’d finishes.
Her client wanted to feel like she was in the south of France every time she walked into her kitchen. She wanted real honed marble counters, vintage finishes and authentic heavy stone walls like you’d find in a 400-year old château in Les Baux-de-Provence.
Diana’s mission: capture the client’s vision, design it and utilize Drury Design’s sourcing and building expertise to bring it to life.
Design Objectives:
Create the feel of an authentic vintage French-country kitchen
Include natural materials that would have been used in an old French château
Add a second oven
Omit an unused desk area in favor of a large, tall pantry armoire
THE REMODEL
Design Challenges:
Finding real stone for the walls, and the craftsmen to install it
Accommodate for the thickness of the stones
Replicating château beam architecture
Replicating authentic French-country finishes
Find a spot for a new steam oven
Design Solutions:
Source and sort true stone. Utilize veteran craftsmen to apply to the walls using old-world techniques
Furr out interior window casings to adjust for the thicker stone walls
Source true reclaimed beams
Utilize veteran craftsmen for authentic finishes and distressing for the island, tall pantry armoire and stucco hood
Modify the butler’s pantry base cabinet to accommodate the new steam oven
THE RENEWED SPACE
Before we started work on her new French-country kitchen, the homeowner told us the kitchen that came with the house was “not my kitchen.”
“I felt like a stranger,” she told us during the photoshoot. “It wasn’t my color, it wasn’t my texture. It wasn’t my style… I didn’t have my stamp on it.”
And now?
“I love the fact that my family can come in here, wrap their arms around it and feel comfortable,” she said. “It’s like a big hug.”
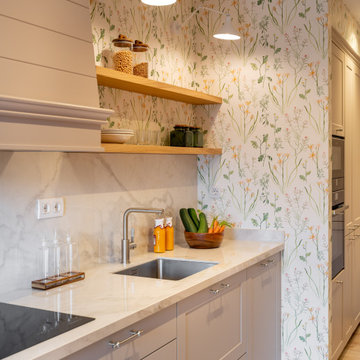
Reforma integral Sube Interiorismo www.subeinteriorismo.com
Biderbost Photo
Esempio di una cucina classica di medie dimensioni con lavello sottopiano, ante con bugna sagomata, ante grigie, top in quarzo composito, paraspruzzi bianco, paraspruzzi in quarzo composito, elettrodomestici in acciaio inossidabile, pavimento in laminato, nessuna isola, pavimento marrone, top bianco e soffitto ribassato
Esempio di una cucina classica di medie dimensioni con lavello sottopiano, ante con bugna sagomata, ante grigie, top in quarzo composito, paraspruzzi bianco, paraspruzzi in quarzo composito, elettrodomestici in acciaio inossidabile, pavimento in laminato, nessuna isola, pavimento marrone, top bianco e soffitto ribassato

Ispirazione per un'ampia cucina chic con lavello sottopiano, ante con bugna sagomata, ante nere, top in quarzo composito, paraspruzzi grigio, paraspruzzi con piastrelle a mosaico, elettrodomestici da incasso, pavimento in marmo, 2 o più isole, pavimento bianco, top bianco e travi a vista

кухонная зона
Idee per una cucina ad U classica chiusa e di medie dimensioni con lavello sottopiano, ante con bugna sagomata, ante bianche, top in marmo, paraspruzzi beige, paraspruzzi con piastrelle diamantate, elettrodomestici bianchi, pavimento con piastrelle in ceramica, nessuna isola, pavimento multicolore, top beige e soffitto a cassettoni
Idee per una cucina ad U classica chiusa e di medie dimensioni con lavello sottopiano, ante con bugna sagomata, ante bianche, top in marmo, paraspruzzi beige, paraspruzzi con piastrelle diamantate, elettrodomestici bianchi, pavimento con piastrelle in ceramica, nessuna isola, pavimento multicolore, top beige e soffitto a cassettoni

Of white classic style kitchen cabinets, solarius granite countertop with full heights backsplash
Foto di una grande cucina stile marinaro con lavello a vasca singola, ante con bugna sagomata, ante beige, top in granito, paraspruzzi multicolore, paraspruzzi in granito, elettrodomestici in acciaio inossidabile, pavimento in bambù, penisola, pavimento arancione e top multicolore
Foto di una grande cucina stile marinaro con lavello a vasca singola, ante con bugna sagomata, ante beige, top in granito, paraspruzzi multicolore, paraspruzzi in granito, elettrodomestici in acciaio inossidabile, pavimento in bambù, penisola, pavimento arancione e top multicolore

Our clients raised three children with a small galley kitchen and equally small eating area. The kitchen remodel was always a thought, but time and money was limited. Two children have since moved, married, and have their own children. Their needs for a larger more functional entertaining kitchen became a necessity. They wanted the ability to have the entire family together simultaneously. Our clients stated the new kitchen has met their every desire and even more than ever imagined.
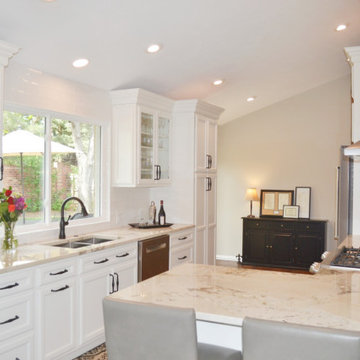
Increasing the size of the window added tons of light and a picturesque view to the beautiful backyard.
Ispirazione per una piccola cucina parallela classica con lavello a doppia vasca, ante con bugna sagomata, ante bianche, top in granito, paraspruzzi bianco, paraspruzzi con piastrelle diamantate, elettrodomestici in acciaio inossidabile, parquet scuro, pavimento marrone, top beige e soffitto a volta
Ispirazione per una piccola cucina parallela classica con lavello a doppia vasca, ante con bugna sagomata, ante bianche, top in granito, paraspruzzi bianco, paraspruzzi con piastrelle diamantate, elettrodomestici in acciaio inossidabile, parquet scuro, pavimento marrone, top beige e soffitto a volta
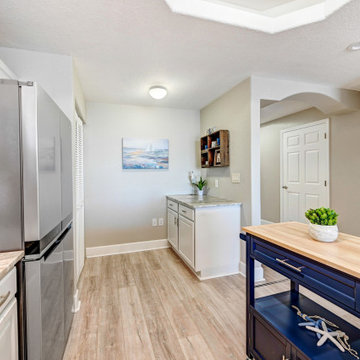
A 2005 built Cape Canaveral condo updated to 2021 Coastal Chic. The oversized existing island was relocated to create a functional Coffee/Wine bar with a new Tarra Bianca granite countertop accented with fresh white cabinets. Freshly painted Agreeable Gray walls, new Dorchester laminate plank flooring and blue rolling island further compliment the beautiful new kitchen countertops and gorgeous backsplash.
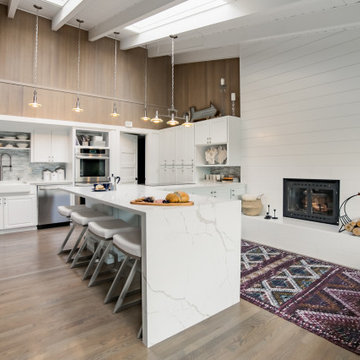
Immagine di una cucina chic con lavello stile country, ante con bugna sagomata, ante bianche, elettrodomestici in acciaio inossidabile, parquet scuro, pavimento marrone, top bianco, travi a vista, soffitto in perlinato e soffitto a volta
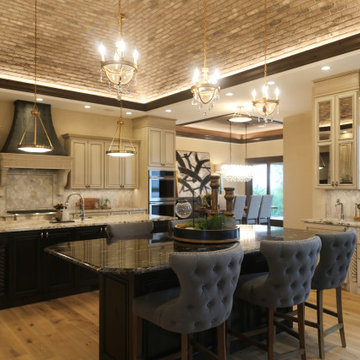
Idee per una grande cucina con lavello stile country, ante con bugna sagomata, ante beige, top in granito, paraspruzzi beige, paraspruzzi in gres porcellanato, elettrodomestici in acciaio inossidabile, pavimento in legno massello medio, 2 o più isole, pavimento marrone, top nero e soffitto a volta
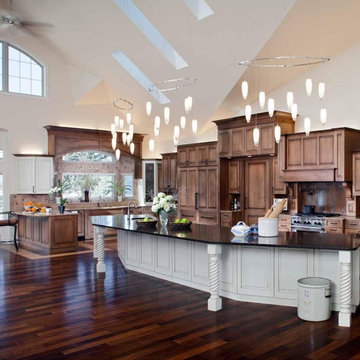
Foto di un'ampia cucina design con lavello sottopiano, ante con bugna sagomata, ante marroni, top in quarzo composito, paraspruzzi marrone, paraspruzzi in travertino, elettrodomestici da incasso, parquet scuro, pavimento marrone, top nero e soffitto a volta
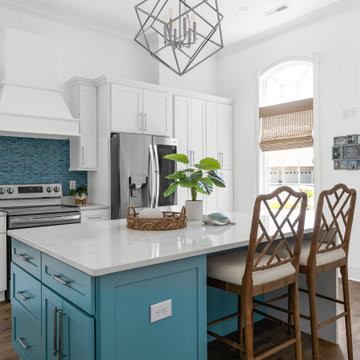
Foto di una grande cucina costiera chiusa con lavello stile country, ante con bugna sagomata, ante bianche, top in quarzo composito, paraspruzzi blu, paraspruzzi con piastrelle a mosaico, elettrodomestici in acciaio inossidabile, pavimento in vinile, pavimento marrone, top bianco e soffitto a volta
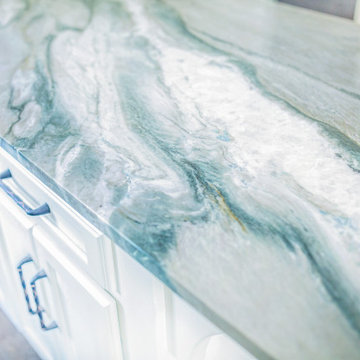
Beautiful Maucabus Fantasy Granite Island and kitchen countertop. The blue, grey and off white hues match well with the farmhouse style decor of the home.
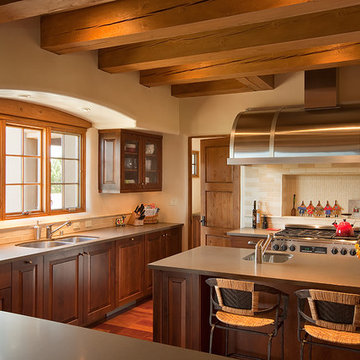
wendy mceahern
Esempio di una grande cucina stile americano con lavello sottopiano, ante con bugna sagomata, ante in legno scuro, paraspruzzi beige, elettrodomestici in acciaio inossidabile, pavimento in legno massello medio, top in quarzo composito, paraspruzzi con piastrelle diamantate, pavimento marrone, top grigio e travi a vista
Esempio di una grande cucina stile americano con lavello sottopiano, ante con bugna sagomata, ante in legno scuro, paraspruzzi beige, elettrodomestici in acciaio inossidabile, pavimento in legno massello medio, top in quarzo composito, paraspruzzi con piastrelle diamantate, pavimento marrone, top grigio e travi a vista

Cabinetry: Out with the old and in with the new! We installed brand-new cabinets to revitalize the kitchen's storage and aesthetics. The upper cabinets were replaced with taller 36" or 42" ones, elegantly enhancing the room's vertical space while preserving its original design integrity. The addition of lower cabinet drawers maximized convenience and accessibility.
Countertops: The existing dark granite countertops spanning 67 square feet were replaced with stunning Quartz surfaces. This upgrade not only refreshed the kitchen's appearance but also elevated its durability and ease of maintenance.
Flooring: To modernize the flooring, we incorporated Luxury Vinyl Tile (LVT) over the existing 550 square feet of tile. This transformation brought contemporary elegance while preserving the integrity of the space.
Cucine con ante con bugna sagomata - Foto e idee per arredare
4