Cucine con ante con bugna sagomata e top in cemento - Foto e idee per arredare
Filtra anche per:
Budget
Ordina per:Popolari oggi
141 - 160 di 513 foto
1 di 3
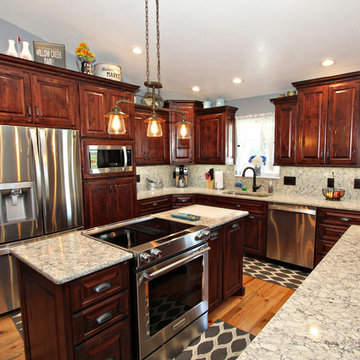
Large kitchen remodel done in knotty alder wood, with granite countertops, granite countertops, and barn doors.
Lisa Brown - Photographer
Idee per una grande cucina a L country chiusa con lavello sottopiano, ante con bugna sagomata, ante in legno scuro, top in cemento, paraspruzzi beige, paraspruzzi con piastrelle in ceramica, elettrodomestici in acciaio inossidabile, parquet chiaro e 2 o più isole
Idee per una grande cucina a L country chiusa con lavello sottopiano, ante con bugna sagomata, ante in legno scuro, top in cemento, paraspruzzi beige, paraspruzzi con piastrelle in ceramica, elettrodomestici in acciaio inossidabile, parquet chiaro e 2 o più isole
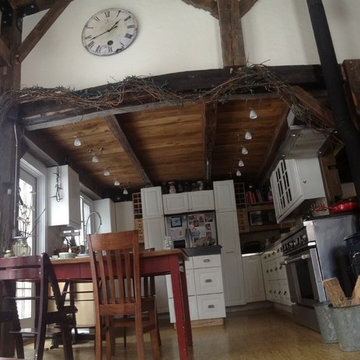
Ispirazione per una cucina country di medie dimensioni con lavello stile country, ante con bugna sagomata, ante bianche, top in cemento, paraspruzzi grigio, paraspruzzi con piastrelle in pietra, elettrodomestici in acciaio inossidabile e pavimento in sughero
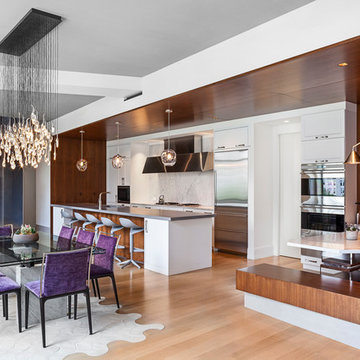
Kitchen dining and breakfast nook
Ispirazione per una cucina moderna con lavello sottopiano, ante con bugna sagomata, ante bianche, top in cemento, paraspruzzi bianco, paraspruzzi in marmo, elettrodomestici in acciaio inossidabile, parquet chiaro e top grigio
Ispirazione per una cucina moderna con lavello sottopiano, ante con bugna sagomata, ante bianche, top in cemento, paraspruzzi bianco, paraspruzzi in marmo, elettrodomestici in acciaio inossidabile, parquet chiaro e top grigio
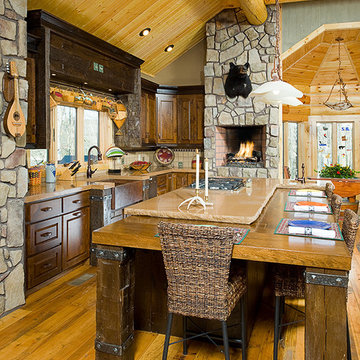
Photographer: Craig Thompson
Ispirazione per una grande cucina stile rurale con lavello stile country, ante con bugna sagomata, ante in legno scuro, top in cemento, paraspruzzi marrone, paraspruzzi con piastrelle in terracotta e pavimento in legno massello medio
Ispirazione per una grande cucina stile rurale con lavello stile country, ante con bugna sagomata, ante in legno scuro, top in cemento, paraspruzzi marrone, paraspruzzi con piastrelle in terracotta e pavimento in legno massello medio
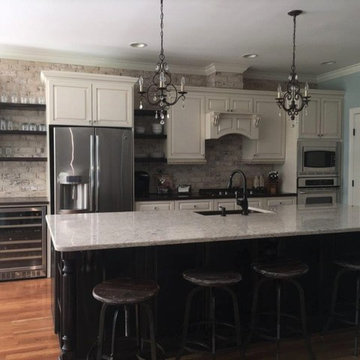
Remodeled Kitchen - Complete with 10 ft family eat in island, a copper farm house sink, and Quartz counter tops. Antique white cabinets paired with distressed espresso Island and shelving creates drama. The brick walls presents a beautiful background for this french urban kitchen.
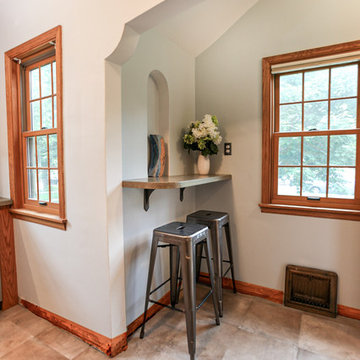
Taking good care of this home and taking time to customize it to their family, the owners have completed four remodel projects with Castle.
The 2nd floor addition was completed in 2006, which expanded the home in back, where there was previously only a 1st floor porch. Now, after this remodel, the sunroom is open to the rest of the home and can be used in all four seasons.
On the 2nd floor, the home’s footprint greatly expanded from a tight attic space into 4 bedrooms and 1 bathroom.
The kitchen remodel, which took place in 2013, reworked the floorplan in small, but dramatic ways.
The doorway between the kitchen and front entry was widened and moved to allow for better flow, more countertop space, and a continuous wall for appliances to be more accessible. A more functional kitchen now offers ample workspace and cabinet storage, along with a built-in breakfast nook countertop.
All new stainless steel LG and Bosch appliances were ordered from Warners’ Stellian.
Another remodel in 2016 converted a closet into a wet bar allows for better hosting in the dining room.
In 2018, after this family had already added a 2nd story addition, remodeled their kitchen, and converted the dining room closet into a wet bar, they decided it was time to remodel their basement.
Finishing a portion of the basement to make a living room and giving the home an additional bathroom allows for the family and guests to have more personal space. With every project, solid oak woodwork has been installed, classic countertops and traditional tile selected, and glass knobs used.
Where the finished basement area meets the utility room, Castle designed a barn door, so the cat will never be locked out of its litter box.
The 3/4 bathroom is spacious and bright. The new shower floor features a unique pebble mosaic tile from Ceramic Tileworks. Bathroom sconces from Creative Lighting add a contemporary touch.
Overall, this home is suited not only to the home’s original character; it is also suited to house the owners’ family for a lifetime.
This home will be featured on the 2019 Castle Home Tour, September 28 – 29th. Showcased projects include their kitchen, wet bar, and basement. Not on tour is a second-floor addition including a master suite.
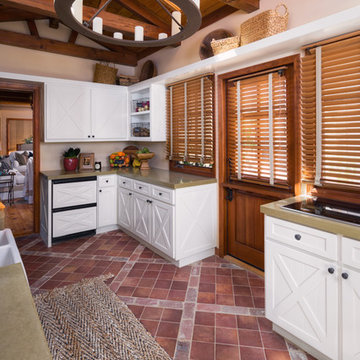
The design of this cottage casita was a mix of classic Ralph Lauren, traditional Spanish and American cottage. J Hill Interiors was hired to redecorate this back home to occupy the family, during the main home’s renovations. J Hill Interiors is currently under-way in completely redesigning the client’s main home.
Andy McRory Photography
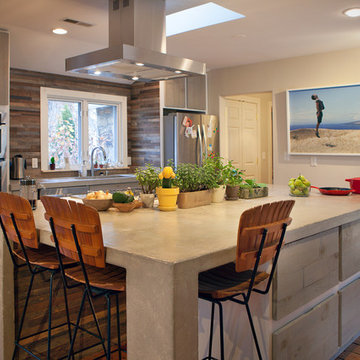
BDWG pictured. photo: Ben Coppelman
Idee per una cucina minimalista di medie dimensioni con ante con bugna sagomata, ante bianche, top in cemento e pavimento in legno massello medio
Idee per una cucina minimalista di medie dimensioni con ante con bugna sagomata, ante bianche, top in cemento e pavimento in legno massello medio
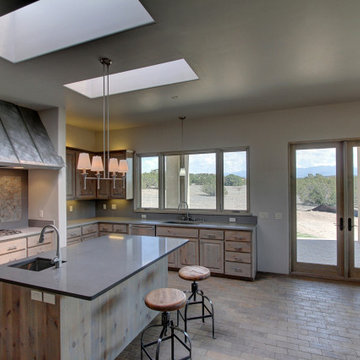
Esempio di una grande cucina minimalista con lavello sottopiano, ante con bugna sagomata, ante in legno chiaro, top in cemento, paraspruzzi grigio, paraspruzzi in lastra di pietra, elettrodomestici in acciaio inossidabile, pavimento in gres porcellanato, pavimento multicolore e top grigio
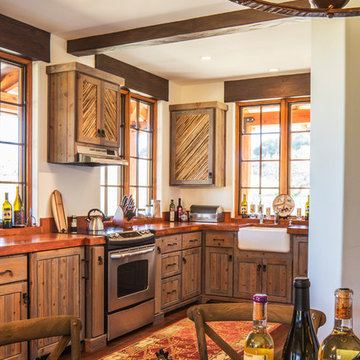
Peter Malinowski / InSite Architectural Photography
Foto di una piccola cucina stile rurale con elettrodomestici in acciaio inossidabile, nessuna isola, lavello stile country, ante con bugna sagomata, ante con finitura invecchiata, top in cemento e parquet scuro
Foto di una piccola cucina stile rurale con elettrodomestici in acciaio inossidabile, nessuna isola, lavello stile country, ante con bugna sagomata, ante con finitura invecchiata, top in cemento e parquet scuro
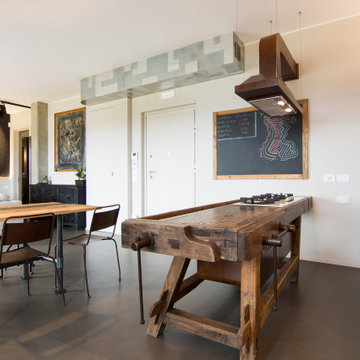
La cucina industriale ha in primo piano un tavolo da falegname trasformato in penisola con incassati i fuochi in linea. La grande cappa industriale è stata realizzata su nostro progetto così come il tavolo da pranzo dal sapore vintage e rustico allo stesso tempo. Le assi del tavolo son in legno di recupero. Illuminazione diretta ed indiretta studiata nei minimi dettagli per mettere in risalto la parete in mattoni faccia a vista dipinti di nero opaco. A terra un pavimento continuo in cemento autolivellante.
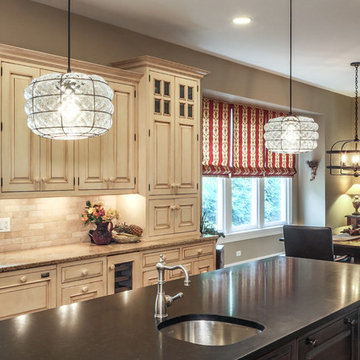
The large kitchen is instantly updated with Italian glass pendants, hand-blown in Italy, and a handcrafted iron chandelier. The Terra Pendants brighten the ambiance and complement the honed black granite. The Infinity Horizon iron chandelier defines the Breakfast Room and connects with the island pendants.
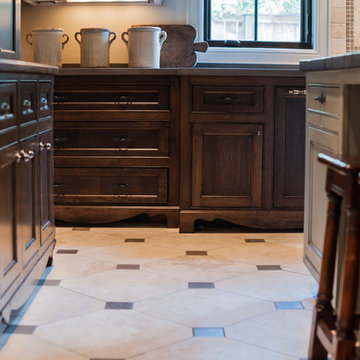
Authentic French Country Estate in one of Houston's most exclusive neighborhoods - Hunters Creek Village.
Idee per una grande cucina tradizionale con lavello stile country, ante con bugna sagomata, ante marroni, top in cemento, paraspruzzi bianco, paraspruzzi con piastrelle a mosaico, elettrodomestici in acciaio inossidabile, pavimento in marmo, pavimento bianco e top grigio
Idee per una grande cucina tradizionale con lavello stile country, ante con bugna sagomata, ante marroni, top in cemento, paraspruzzi bianco, paraspruzzi con piastrelle a mosaico, elettrodomestici in acciaio inossidabile, pavimento in marmo, pavimento bianco e top grigio
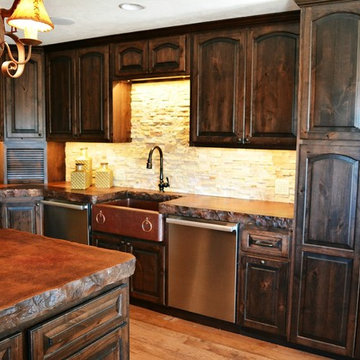
Rustic kitchen in old ranch house. Includes large concrete countertops, concrete bar, and concrete sinks. Counters have 3" rock edge with custom stain color.
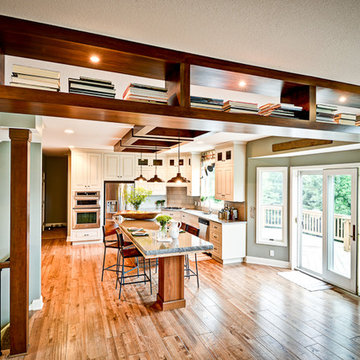
www.j-jorgensen.com
Idee per una grande cucina tradizionale con lavello stile country, ante con bugna sagomata, ante bianche, top in cemento, paraspruzzi grigio, paraspruzzi con piastrelle diamantate, elettrodomestici in acciaio inossidabile e pavimento in legno massello medio
Idee per una grande cucina tradizionale con lavello stile country, ante con bugna sagomata, ante bianche, top in cemento, paraspruzzi grigio, paraspruzzi con piastrelle diamantate, elettrodomestici in acciaio inossidabile e pavimento in legno massello medio
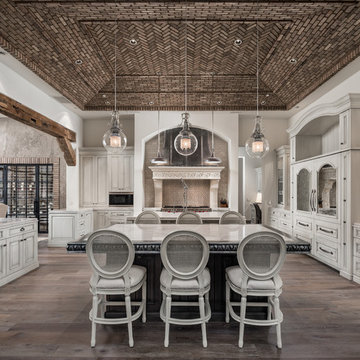
Our top residential architects thoroughly enjoyed implementing architectural design elements such as the double kitchen islands, brick ceiling, pendant lighting, and custom range hoods and vents.
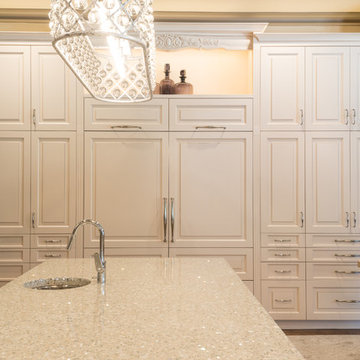
The center island also has a custom, concrete countertop, which was embedded with a variety of glass, stones, and other materials while the concrete was still wet. The end result is like nothing we've ever seen before - a stunning, eye-catching countertop that catches every incoming ray of light in the perfect way.
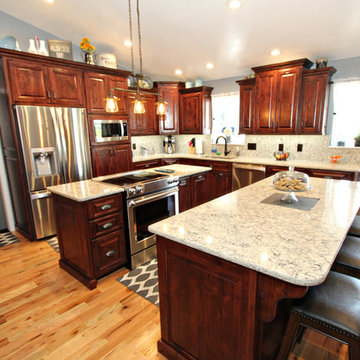
Large kitchen remodel done in knotty alder wood, with granite countertops, granite countertops, and barn doors.
Lisa Brown - Photographer
Ispirazione per una grande cucina a L country chiusa con lavello sottopiano, ante con bugna sagomata, ante in legno scuro, top in cemento, paraspruzzi beige, paraspruzzi con piastrelle in ceramica, elettrodomestici in acciaio inossidabile, parquet chiaro e 2 o più isole
Ispirazione per una grande cucina a L country chiusa con lavello sottopiano, ante con bugna sagomata, ante in legno scuro, top in cemento, paraspruzzi beige, paraspruzzi con piastrelle in ceramica, elettrodomestici in acciaio inossidabile, parquet chiaro e 2 o più isole
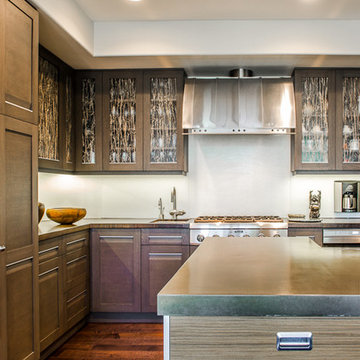
This contemporary project features concrete counters and an apron front Stainless Steel kitchen sink. We installed Lumicor panel in lei of glass panels to further enhance the Asian theme. The door style is a raised panel with an integrated aluminum channel for hardware.
Prahdan Studios Photography
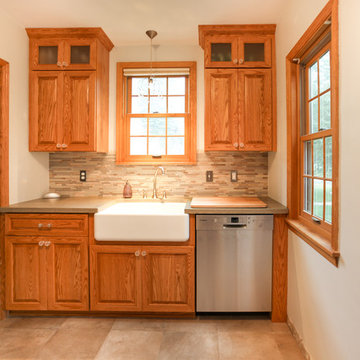
Taking good care of this home and taking time to customize it to their family, the owners have completed four remodel projects with Castle.
The 2nd floor addition was completed in 2006, which expanded the home in back, where there was previously only a 1st floor porch. Now, after this remodel, the sunroom is open to the rest of the home and can be used in all four seasons.
On the 2nd floor, the home’s footprint greatly expanded from a tight attic space into 4 bedrooms and 1 bathroom.
The kitchen remodel, which took place in 2013, reworked the floorplan in small, but dramatic ways.
The doorway between the kitchen and front entry was widened and moved to allow for better flow, more countertop space, and a continuous wall for appliances to be more accessible. A more functional kitchen now offers ample workspace and cabinet storage, along with a built-in breakfast nook countertop.
All new stainless steel LG and Bosch appliances were ordered from Warners’ Stellian.
Another remodel in 2016 converted a closet into a wet bar allows for better hosting in the dining room.
In 2018, after this family had already added a 2nd story addition, remodeled their kitchen, and converted the dining room closet into a wet bar, they decided it was time to remodel their basement.
Finishing a portion of the basement to make a living room and giving the home an additional bathroom allows for the family and guests to have more personal space. With every project, solid oak woodwork has been installed, classic countertops and traditional tile selected, and glass knobs used.
Where the finished basement area meets the utility room, Castle designed a barn door, so the cat will never be locked out of its litter box.
The 3/4 bathroom is spacious and bright. The new shower floor features a unique pebble mosaic tile from Ceramic Tileworks. Bathroom sconces from Creative Lighting add a contemporary touch.
Overall, this home is suited not only to the home’s original character; it is also suited to house the owners’ family for a lifetime.
This home will be featured on the 2019 Castle Home Tour, September 28 – 29th. Showcased projects include their kitchen, wet bar, and basement. Not on tour is a second-floor addition including a master suite.
Cucine con ante con bugna sagomata e top in cemento - Foto e idee per arredare
8