Cucine con ante con bugna sagomata e top in cemento - Foto e idee per arredare
Filtra anche per:
Budget
Ordina per:Popolari oggi
21 - 40 di 513 foto
1 di 3
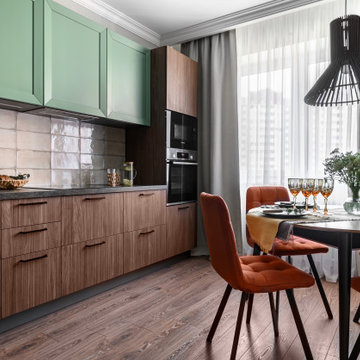
Зеленая кухня
Esempio di una cucina a L contemporanea di medie dimensioni e chiusa con lavello da incasso, ante con bugna sagomata, ante verdi, top in cemento, paraspruzzi beige, paraspruzzi con piastrelle in ceramica, elettrodomestici in acciaio inossidabile, pavimento in laminato, nessuna isola e top nero
Esempio di una cucina a L contemporanea di medie dimensioni e chiusa con lavello da incasso, ante con bugna sagomata, ante verdi, top in cemento, paraspruzzi beige, paraspruzzi con piastrelle in ceramica, elettrodomestici in acciaio inossidabile, pavimento in laminato, nessuna isola e top nero

Ispirazione per una grande cucina stile americano con lavello stile country, ante con bugna sagomata, ante con finitura invecchiata, top in cemento, paraspruzzi multicolore, paraspruzzi con piastrelle a mosaico, elettrodomestici in acciaio inossidabile, parquet chiaro, pavimento marrone, top grigio e soffitto in legno
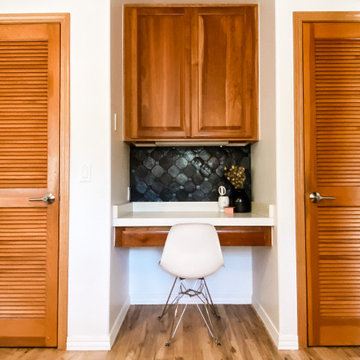
Foto di una cucina bohémian di medie dimensioni con lavello a doppia vasca, ante con bugna sagomata, ante in legno scuro, top in cemento, paraspruzzi nero, paraspruzzi con piastrelle in ceramica, elettrodomestici bianchi, pavimento in legno massello medio, pavimento marrone e top bianco
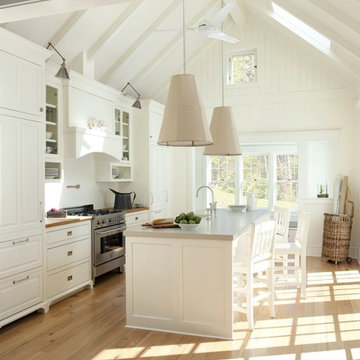
Foto di una cucina parallela country con ante con bugna sagomata, ante bianche, top in cemento e elettrodomestici da incasso
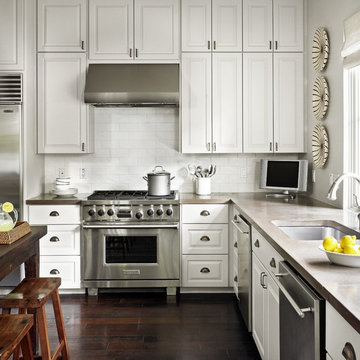
Concrete countertops and white painted cabinets contrast with the texture of the savalged wideplank wood floors in this kitchen.
Idee per una cucina a L tradizionale con elettrodomestici in acciaio inossidabile, paraspruzzi con piastrelle diamantate, lavello sottopiano, top in cemento, ante con bugna sagomata, ante bianche e paraspruzzi bianco
Idee per una cucina a L tradizionale con elettrodomestici in acciaio inossidabile, paraspruzzi con piastrelle diamantate, lavello sottopiano, top in cemento, ante con bugna sagomata, ante bianche e paraspruzzi bianco

Gridley+Graves Photographers
Esempio di una cucina country di medie dimensioni con ante con bugna sagomata, ante beige, pavimento in mattoni, lavello stile country, elettrodomestici da incasso, pavimento rosso, top in cemento e top grigio
Esempio di una cucina country di medie dimensioni con ante con bugna sagomata, ante beige, pavimento in mattoni, lavello stile country, elettrodomestici da incasso, pavimento rosso, top in cemento e top grigio
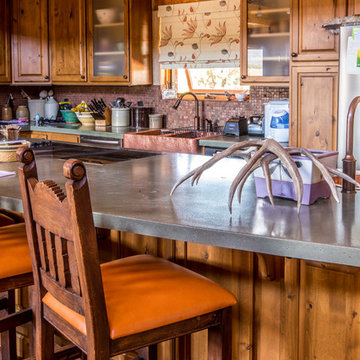
Green concrete counters in this kitchen are accented with copper tiles and a copper sink. Orange upholstery on the vintage bar stools add whimsy while complementing the unique color palette in the custom roman shade.

Greg West Photography
Immagine di una grande cucina boho chic con lavello stile country, ante con bugna sagomata, ante gialle, top in cemento, paraspruzzi multicolore, paraspruzzi con piastrelle a mosaico, elettrodomestici in acciaio inossidabile, pavimento grigio e top grigio
Immagine di una grande cucina boho chic con lavello stile country, ante con bugna sagomata, ante gialle, top in cemento, paraspruzzi multicolore, paraspruzzi con piastrelle a mosaico, elettrodomestici in acciaio inossidabile, pavimento grigio e top grigio
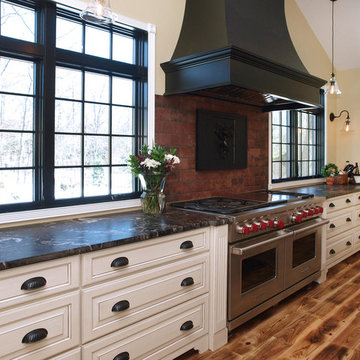
Traci Blowers
Foto di una grande cucina con lavello stile country, ante con bugna sagomata, ante bianche, top in cemento, elettrodomestici da incasso e pavimento in legno massello medio
Foto di una grande cucina con lavello stile country, ante con bugna sagomata, ante bianche, top in cemento, elettrodomestici da incasso e pavimento in legno massello medio
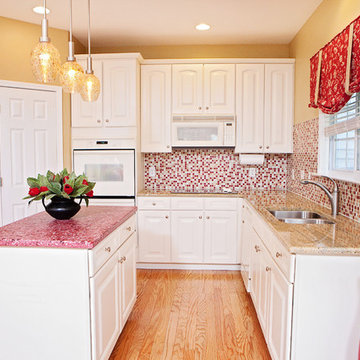
Megan Kime
Idee per una cucina classica con lavello a doppia vasca, ante con bugna sagomata, ante bianche, top in cemento, paraspruzzi rosso, paraspruzzi con piastrelle a mosaico, elettrodomestici bianchi, pavimento in legno massello medio, pavimento marrone e top rosso
Idee per una cucina classica con lavello a doppia vasca, ante con bugna sagomata, ante bianche, top in cemento, paraspruzzi rosso, paraspruzzi con piastrelle a mosaico, elettrodomestici bianchi, pavimento in legno massello medio, pavimento marrone e top rosso
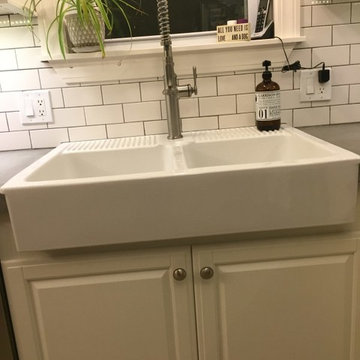
Lauren Haverly
Ispirazione per una piccola cucina contemporanea con lavello stile country, ante con bugna sagomata, ante bianche, top in cemento, paraspruzzi bianco, paraspruzzi con piastrelle diamantate, elettrodomestici in acciaio inossidabile e pavimento in vinile
Ispirazione per una piccola cucina contemporanea con lavello stile country, ante con bugna sagomata, ante bianche, top in cemento, paraspruzzi bianco, paraspruzzi con piastrelle diamantate, elettrodomestici in acciaio inossidabile e pavimento in vinile
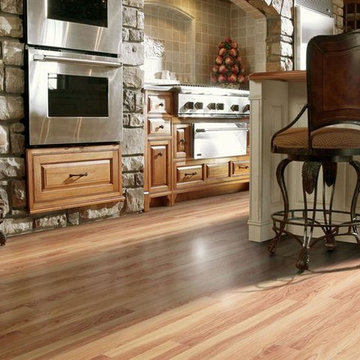
Foto di una grande cucina country chiusa con lavello sottopiano, ante con bugna sagomata, ante in legno chiaro, top in cemento, paraspruzzi grigio, paraspruzzi in lastra di pietra, elettrodomestici in acciaio inossidabile, pavimento in laminato e pavimento marrone
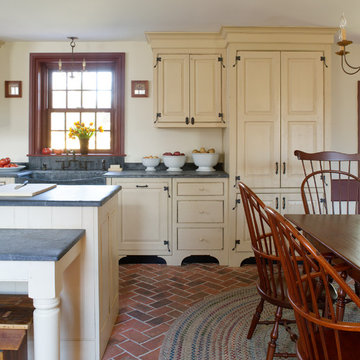
Gridley+Graves Photographers
Ispirazione per una cucina country di medie dimensioni con lavello stile country, ante con bugna sagomata, pavimento in mattoni, ante beige, top in cemento, elettrodomestici da incasso, pavimento rosso e top grigio
Ispirazione per una cucina country di medie dimensioni con lavello stile country, ante con bugna sagomata, pavimento in mattoni, ante beige, top in cemento, elettrodomestici da incasso, pavimento rosso e top grigio

David Benito Cortázar
Idee per una grande cucina industriale con lavello a vasca singola, ante con bugna sagomata, ante grigie, top in cemento, paraspruzzi beige, elettrodomestici colorati, pavimento con piastrelle in ceramica, penisola, top grigio e struttura in muratura
Idee per una grande cucina industriale con lavello a vasca singola, ante con bugna sagomata, ante grigie, top in cemento, paraspruzzi beige, elettrodomestici colorati, pavimento con piastrelle in ceramica, penisola, top grigio e struttura in muratura

Taking good care of this home and taking time to customize it to their family, the owners have completed four remodel projects with Castle.
The 2nd floor addition was completed in 2006, which expanded the home in back, where there was previously only a 1st floor porch. Now, after this remodel, the sunroom is open to the rest of the home and can be used in all four seasons.
On the 2nd floor, the home’s footprint greatly expanded from a tight attic space into 4 bedrooms and 1 bathroom.
The kitchen remodel, which took place in 2013, reworked the floorplan in small, but dramatic ways.
The doorway between the kitchen and front entry was widened and moved to allow for better flow, more countertop space, and a continuous wall for appliances to be more accessible. A more functional kitchen now offers ample workspace and cabinet storage, along with a built-in breakfast nook countertop.
All new stainless steel LG and Bosch appliances were ordered from Warners’ Stellian.
Another remodel in 2016 converted a closet into a wet bar allows for better hosting in the dining room.
In 2018, after this family had already added a 2nd story addition, remodeled their kitchen, and converted the dining room closet into a wet bar, they decided it was time to remodel their basement.
Finishing a portion of the basement to make a living room and giving the home an additional bathroom allows for the family and guests to have more personal space. With every project, solid oak woodwork has been installed, classic countertops and traditional tile selected, and glass knobs used.
Where the finished basement area meets the utility room, Castle designed a barn door, so the cat will never be locked out of its litter box.
The 3/4 bathroom is spacious and bright. The new shower floor features a unique pebble mosaic tile from Ceramic Tileworks. Bathroom sconces from Creative Lighting add a contemporary touch.
Overall, this home is suited not only to the home’s original character; it is also suited to house the owners’ family for a lifetime.
This home will be featured on the 2019 Castle Home Tour, September 28 – 29th. Showcased projects include their kitchen, wet bar, and basement. Not on tour is a second-floor addition including a master suite.
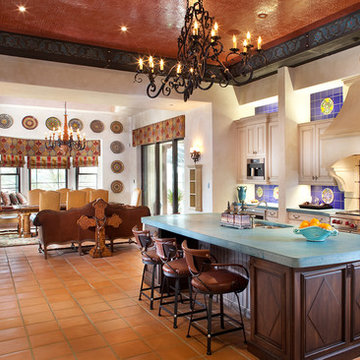
Immagine di una grande cucina mediterranea con top in cemento, lavello a doppia vasca, ante bianche, paraspruzzi blu, paraspruzzi con piastrelle in ceramica, ante con bugna sagomata, elettrodomestici in acciaio inossidabile e pavimento con piastrelle in ceramica
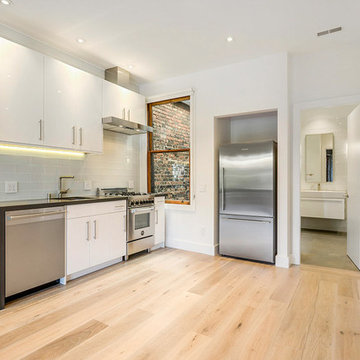
Esempio di una piccola cucina moderna con lavello sottopiano, ante bianche, top in cemento, paraspruzzi bianco, paraspruzzi con piastrelle di vetro, elettrodomestici in acciaio inossidabile, parquet chiaro, nessuna isola e ante con bugna sagomata
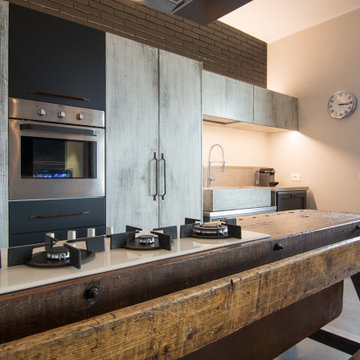
I mobili della cucina in legno vecchio decapato sono stati dipinti di grigio decapato. La cucina industriale ha in primo piano un tavolo da falegname trasformato in penisola con incassati i fuochi in linea. La grande cappa industriale è stata realizzata su nostro progetto così come il tavolo da pranzo dal sapore vintage e rustico allo stesso tempo. Le assi del tavolo son in legno di recupero. Illuminazione diretta ed indiretta studiata nei minimi dettagli per mettere in risalto la parete in mattoni faccia a vista dipinti di nero opaco. A terra un pavimento continuo in cemento autolivellante.
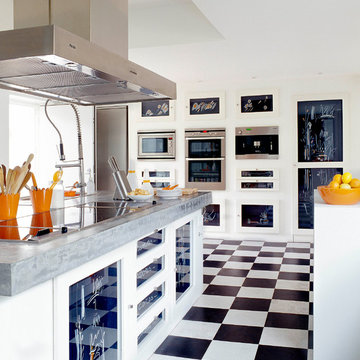
APCOR
Foto di una cucina a L design di medie dimensioni con ante con bugna sagomata, ante blu, top in cemento, elettrodomestici in acciaio inossidabile, pavimento con piastrelle in ceramica, penisola e top grigio
Foto di una cucina a L design di medie dimensioni con ante con bugna sagomata, ante blu, top in cemento, elettrodomestici in acciaio inossidabile, pavimento con piastrelle in ceramica, penisola e top grigio
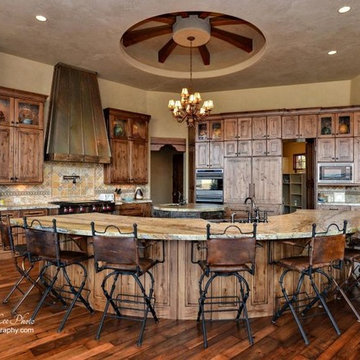
Ispirazione per una cucina stile americano di medie dimensioni con lavello da incasso, ante con bugna sagomata, ante in legno bruno, top in cemento, elettrodomestici in acciaio inossidabile e parquet chiaro
Cucine con ante con bugna sagomata e top in cemento - Foto e idee per arredare
2