Cucine con ante con bugna sagomata e paraspruzzi in gres porcellanato - Foto e idee per arredare
Filtra anche per:
Budget
Ordina per:Popolari oggi
81 - 100 di 10.044 foto
1 di 3
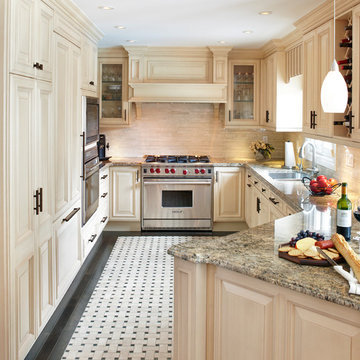
After removing separating walls, for practicality and durability we installed basket weave tiles on the kitchen floor. Hardwood floors were installed around the perimeter of the room which connect seamlessly to the hardwood floors in the rest of the space.
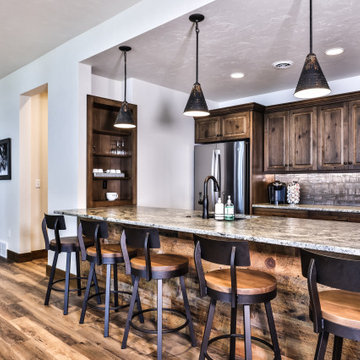
The Lower-Level Kitchenette with Full Fridge, Pass-thru Seating and Wall Oven is open to the Rec Room and Family Room.
Esempio di una cucina chic di medie dimensioni con lavello sottopiano, ante con bugna sagomata, ante in legno bruno, paraspruzzi bianco, paraspruzzi in gres porcellanato, elettrodomestici in acciaio inossidabile, pavimento in legno massello medio, pavimento marrone, top multicolore e travi a vista
Esempio di una cucina chic di medie dimensioni con lavello sottopiano, ante con bugna sagomata, ante in legno bruno, paraspruzzi bianco, paraspruzzi in gres porcellanato, elettrodomestici in acciaio inossidabile, pavimento in legno massello medio, pavimento marrone, top multicolore e travi a vista
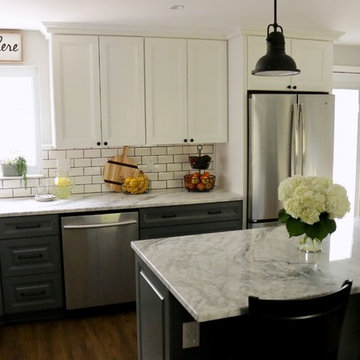
Ispirazione per una piccola cucina country con lavello sottopiano, ante con bugna sagomata, ante grigie, top in granito, paraspruzzi bianco, paraspruzzi in gres porcellanato, elettrodomestici in acciaio inossidabile, pavimento in laminato, pavimento marrone e top bianco
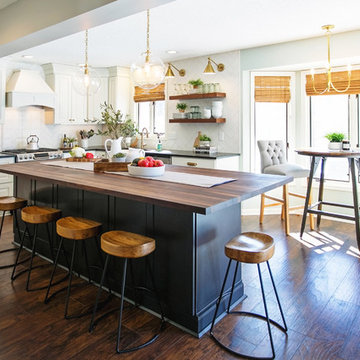
Nadeau Creative
Idee per una grande cucina country con lavello stile country, ante bianche, top in legno, paraspruzzi bianco, paraspruzzi in gres porcellanato, elettrodomestici in acciaio inossidabile, parquet scuro, pavimento marrone, top marrone e ante con bugna sagomata
Idee per una grande cucina country con lavello stile country, ante bianche, top in legno, paraspruzzi bianco, paraspruzzi in gres porcellanato, elettrodomestici in acciaio inossidabile, parquet scuro, pavimento marrone, top marrone e ante con bugna sagomata
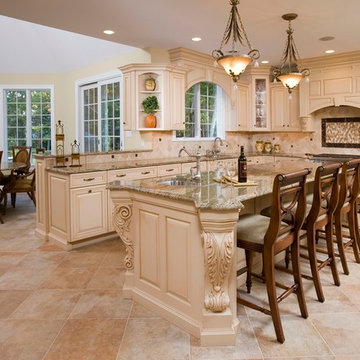
Immagine di un'ampia cucina classica chiusa con lavello sottopiano, ante con bugna sagomata, ante bianche, top in granito, paraspruzzi beige, paraspruzzi in gres porcellanato, elettrodomestici in acciaio inossidabile, parquet scuro, pavimento marrone e top beige
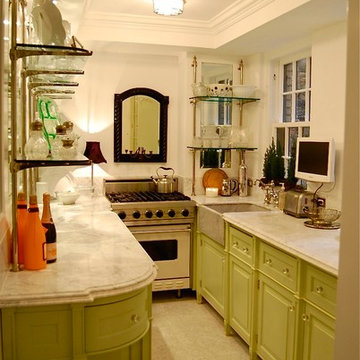
Ispirazione per una cucina parallela classica chiusa e di medie dimensioni con lavello stile country, ante con bugna sagomata, ante in acciaio inossidabile, top in marmo, paraspruzzi bianco, paraspruzzi in gres porcellanato, elettrodomestici in acciaio inossidabile, pavimento in marmo e nessuna isola
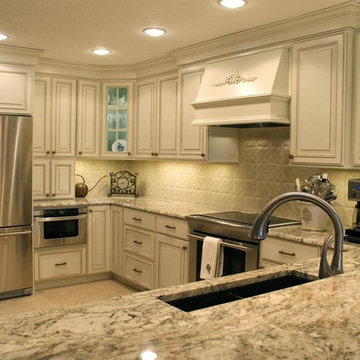
Woodharbor cabinetry, Worthington door style, painted coastal white with taupe glaze kitchen cabinets, Enkeboll onlay ONL-AH3 on hood, Wood hood, wood dishwasher panel, light rail and crown moulding, corbels under bar for support, mullion door with seedy glass
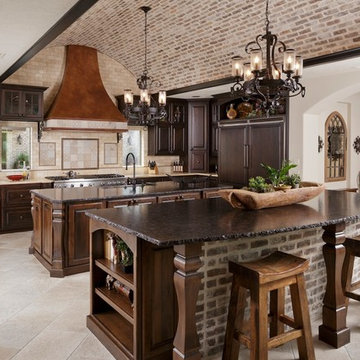
Kolanowski Studio
Idee per una grande cucina ad U mediterranea con ante con bugna sagomata, ante in legno bruno, top in granito, paraspruzzi beige, paraspruzzi in gres porcellanato, elettrodomestici da incasso, pavimento in gres porcellanato e 2 o più isole
Idee per una grande cucina ad U mediterranea con ante con bugna sagomata, ante in legno bruno, top in granito, paraspruzzi beige, paraspruzzi in gres porcellanato, elettrodomestici da incasso, pavimento in gres porcellanato e 2 o più isole
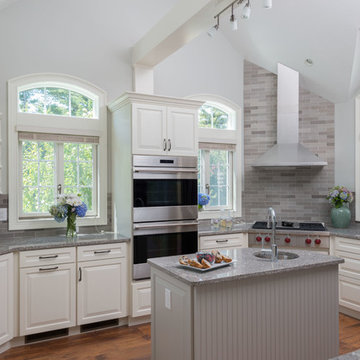
Idee per una cucina classica di medie dimensioni con ante con bugna sagomata, ante bianche, top in granito, paraspruzzi grigio, elettrodomestici in acciaio inossidabile, pavimento in legno massello medio, lavello stile country, paraspruzzi in gres porcellanato e pavimento beige
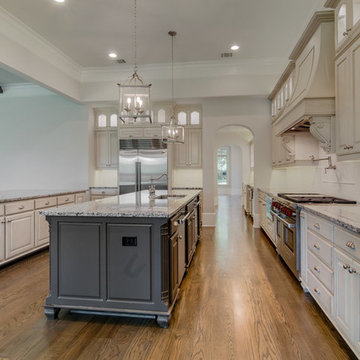
Idee per un'ampia cucina ad ambiente unico tradizionale con lavello stile country, ante con bugna sagomata, ante beige, top in granito, paraspruzzi bianco, paraspruzzi in gres porcellanato, elettrodomestici in acciaio inossidabile, parquet chiaro e 2 o più isole

Originally built in 1990 the Heady Lakehouse began as a 2,800SF family retreat and now encompasses over 5,635SF. It is located on a steep yet welcoming lot overlooking a cove on Lake Hartwell that pulls you in through retaining walls wrapped with White Brick into a courtyard laid with concrete pavers in an Ashlar Pattern. This whole home renovation allowed us the opportunity to completely enhance the exterior of the home with all new LP Smartside painted with Amherst Gray with trim to match the Quaker new bone white windows for a subtle contrast. You enter the home under a vaulted tongue and groove white washed ceiling facing an entry door surrounded by White brick.
Once inside you’re encompassed by an abundance of natural light flooding in from across the living area from the 9’ triple door with transom windows above. As you make your way into the living area the ceiling opens up to a coffered ceiling which plays off of the 42” fireplace that is situated perpendicular to the dining area. The open layout provides a view into the kitchen as well as the sunroom with floor to ceiling windows boasting panoramic views of the lake. Looking back you see the elegant touches to the kitchen with Quartzite tops, all brass hardware to match the lighting throughout, and a large 4’x8’ Santorini Blue painted island with turned legs to provide a note of color.
The owner’s suite is situated separate to one side of the home allowing a quiet retreat for the homeowners. Details such as the nickel gap accented bed wall, brass wall mounted bed-side lamps, and a large triple window complete the bedroom. Access to the study through the master bedroom further enhances the idea of a private space for the owners to work. It’s bathroom features clean white vanities with Quartz counter tops, brass hardware and fixtures, an obscure glass enclosed shower with natural light, and a separate toilet room.
The left side of the home received the largest addition which included a new over-sized 3 bay garage with a dog washing shower, a new side entry with stair to the upper and a new laundry room. Over these areas, the stair will lead you to two new guest suites featuring a Jack & Jill Bathroom and their own Lounging and Play Area.
The focal point for entertainment is the lower level which features a bar and seating area. Opposite the bar you walk out on the concrete pavers to a covered outdoor kitchen feature a 48” grill, Large Big Green Egg smoker, 30” Diameter Evo Flat-top Grill, and a sink all surrounded by granite countertops that sit atop a white brick base with stainless steel access doors. The kitchen overlooks a 60” gas fire pit that sits adjacent to a custom gunite eight sided hot tub with travertine coping that looks out to the lake. This elegant and timeless approach to this 5,000SF three level addition and renovation allowed the owner to add multiple sleeping and entertainment areas while rejuvenating a beautiful lake front lot with subtle contrasting colors.
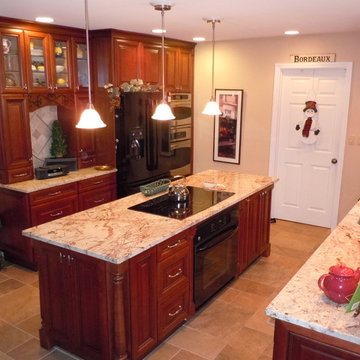
Ispirazione per una cucina tradizionale chiusa e di medie dimensioni con lavello a doppia vasca, ante con bugna sagomata, ante in legno bruno, top in quarzite, paraspruzzi beige, paraspruzzi in gres porcellanato, elettrodomestici neri, pavimento in travertino, pavimento beige e top beige
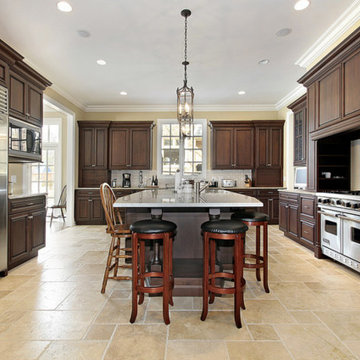
Idee per una grande cucina classica chiusa con lavello sottopiano, ante con bugna sagomata, ante in legno bruno, top in granito, paraspruzzi beige, paraspruzzi in gres porcellanato, elettrodomestici in acciaio inossidabile, pavimento con piastrelle in ceramica e pavimento beige
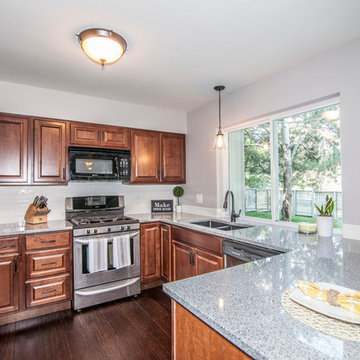
Ispirazione per una cucina ad U chic di medie dimensioni con lavello sottopiano, ante con bugna sagomata, ante in legno bruno, top in granito, paraspruzzi bianco, paraspruzzi in gres porcellanato, elettrodomestici in acciaio inossidabile, parquet scuro, pavimento marrone e penisola
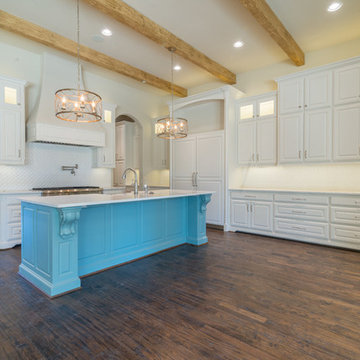
Elegant French Country Kitchen with Beam Ceiling, Accented Blue Kitchen Island with Farmhouse Sink, Raised Panel White Cabinets, Chandelier Pendant Lights, Architectural Vent Hood, Light Color Beams, Marble Countertops, Bubble Glass Front Cabinets, Site Built Custom Cabinetry.
Photo Credit: Chad Brubaker
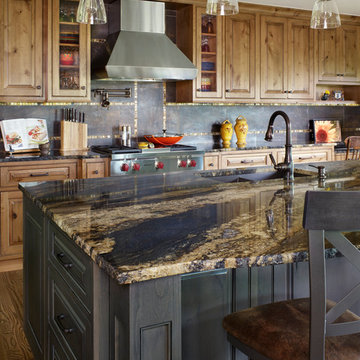
Ron Ruscio Photography
At Greenwood Cabinets & Stone, our goal is to provide a satisfying and positive experience. Whether you’re remodeling or building new, our creative designers and professional installation team will provide excellent solutions and service from start to finish. Kitchens, baths, wet bars and laundry rooms are our specialty. We offer a tremendous selection of the best brands and quality materials. Our clients include homeowners, builders, remodelers, architects and interior designers. We provide American made, quality cabinetry, countertops, plumbing, lighting, tile and hardware. We primarily work in Littleton, Highlands Ranch, Centennial, Greenwood Village, Lone Tree, and Denver, but also throughout the state of Colorado. Contact us today or visit our beautiful showroom on South Broadway in Littleton.
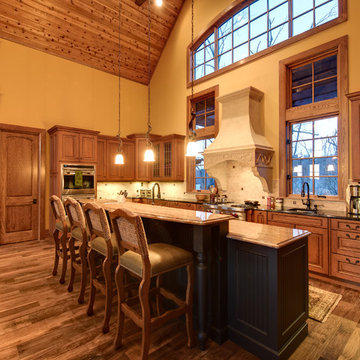
Ispirazione per un'ampia cucina stile rurale con ante con bugna sagomata, ante in legno scuro, top in granito, paraspruzzi beige, paraspruzzi in gres porcellanato, elettrodomestici in acciaio inossidabile, pavimento in legno massello medio e lavello sottopiano
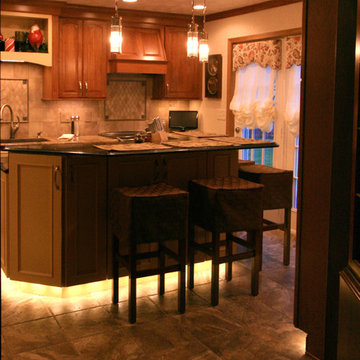
Andrea Labowski
Esempio di una cucina parallela chic chiusa e di medie dimensioni con lavello sottopiano, ante con bugna sagomata, ante in legno scuro, top in granito, paraspruzzi beige, paraspruzzi in gres porcellanato, elettrodomestici in acciaio inossidabile e pavimento in gres porcellanato
Esempio di una cucina parallela chic chiusa e di medie dimensioni con lavello sottopiano, ante con bugna sagomata, ante in legno scuro, top in granito, paraspruzzi beige, paraspruzzi in gres porcellanato, elettrodomestici in acciaio inossidabile e pavimento in gres porcellanato
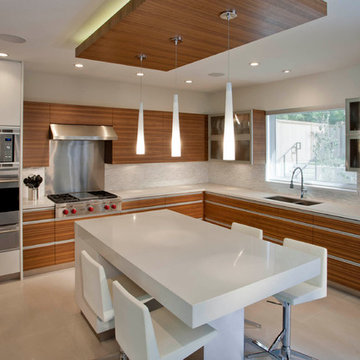
No expense was spared in this kitchen — a luxury kitchen for a model suite.
Ispirazione per una grande cucina contemporanea con lavello integrato, ante con bugna sagomata, top in quarzo composito, paraspruzzi grigio, paraspruzzi in gres porcellanato, elettrodomestici in acciaio inossidabile e pavimento in ardesia
Ispirazione per una grande cucina contemporanea con lavello integrato, ante con bugna sagomata, top in quarzo composito, paraspruzzi grigio, paraspruzzi in gres porcellanato, elettrodomestici in acciaio inossidabile e pavimento in ardesia
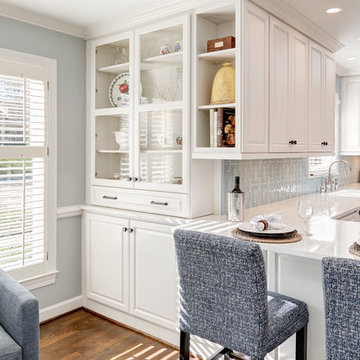
48 Layers
Immagine di una cucina chic di medie dimensioni con lavello stile country, ante con bugna sagomata, ante bianche, top in quarzo composito, paraspruzzi blu, paraspruzzi in gres porcellanato, elettrodomestici da incasso, pavimento in legno massello medio e pavimento marrone
Immagine di una cucina chic di medie dimensioni con lavello stile country, ante con bugna sagomata, ante bianche, top in quarzo composito, paraspruzzi blu, paraspruzzi in gres porcellanato, elettrodomestici da incasso, pavimento in legno massello medio e pavimento marrone
Cucine con ante con bugna sagomata e paraspruzzi in gres porcellanato - Foto e idee per arredare
5