Cucine con ante con bugna sagomata e paraspruzzi con piastrelle di vetro - Foto e idee per arredare
Filtra anche per:
Budget
Ordina per:Popolari oggi
141 - 160 di 11.709 foto
1 di 3
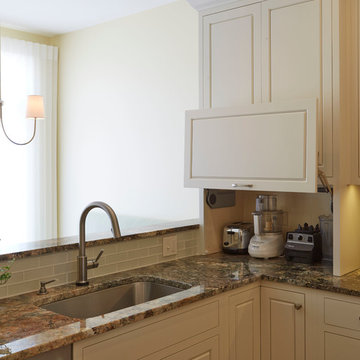
Mike Kaskel
Idee per una cucina chic chiusa e di medie dimensioni con lavello a vasca singola, ante con bugna sagomata, ante bianche, top in granito, paraspruzzi bianco, paraspruzzi con piastrelle di vetro, elettrodomestici in acciaio inossidabile e pavimento in legno massello medio
Idee per una cucina chic chiusa e di medie dimensioni con lavello a vasca singola, ante con bugna sagomata, ante bianche, top in granito, paraspruzzi bianco, paraspruzzi con piastrelle di vetro, elettrodomestici in acciaio inossidabile e pavimento in legno massello medio

This transitional kitchen design in Lake Forest is packed with professional quality features interwoven with personal touches that bring out the personality of the homeowner. Earthy tones feature throughout this kitchen design from the ceiling beam to the raised panel kitchen cabinets to the multi-toned glass mosaic tile backsplash. This gives the open plan kitchen a warm appeal that will make it the center of life in this home. A luxury vinyl tile floor pulls together the space with an easy to maintain material with the look of hardwood flooring.
Upper glass front kitchen cabinets add light and depth to the room and offer space to display glassware and dishes. The cabinetry is offset by an engineered quartz countertop and cabinet hardware that includes unique fish-shaped drawer pulls. This adds an eclectic edge to the kitchen design and brings out the personality of the homeowner, who is a fisherman.
The kitchen remodel also brought in professional quality appliances, creating an ideal space for an avid home chef to create culinary masterpieces. The Thor professional oven and range combined with a Vent-a-Hood range hood and a pot filler faucet offer the perfect space for day-to-day cooking or creating special meals for family and friends. A large Kohler Stages stainless steel Chef’s undermount sink in the island pairs with a Grohe pull down sprayer faucet, offering ample room for everything from preparing food to cleaning large pots. The island also features angled power strips that fit neatly under the edge of the countertop. A Samsung refrigerator, LG built-in microwave, and Bosch dishwasher complete the food storage and cooking area of this kitchen design.
Ample lighting brightens up the space, including recessed lights and pendants over the island. Undercabinet lighting highlights the stunning backsplash and offers additional task lighting in the cooking area. This is a kitchen design that will be the center of life for years to come!
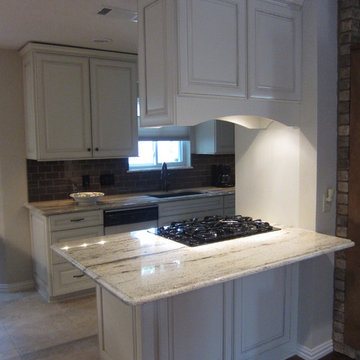
Esempio di una piccola cucina chic con lavello sottopiano, ante con bugna sagomata, ante gialle, top in granito, paraspruzzi marrone, paraspruzzi con piastrelle di vetro, elettrodomestici in acciaio inossidabile, pavimento in gres porcellanato, penisola e pavimento beige
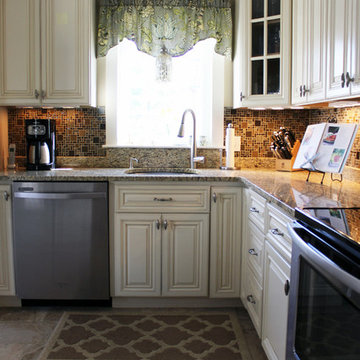
This photo features: (1) Custom granite counter top in amber yellow with a four inch back splash (2) Allison hardware for all doors and drawer (3) D shaped sink with faucet on the right and a built in soap dispenser in brushed nickel (4) Revashelf undercabinet trash unit, tray divider, and sink tiltout
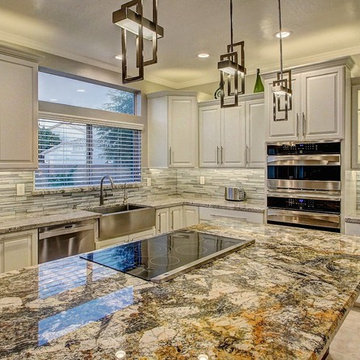
What a dreamy transformation of a dull kitchen and drab guest bathroom!
This entire kitchen was gutted and reconfigured for better use of the space. New custom cabinets with a white paint finish replaced outdated medium oak cabinets. The new island was custom built, and done in an espresso finish for a warm contrast. Mascarello granite was chosen for the island counter top, and Monte Cristo granite for the perimeter counter tops. Recessed can lighting, new pendants, and under cabinet lighting make this inviting space ideal for culinary prep!
Are you thinking about remodeling your kitchen and bathroom? We offer complimentary design consultations! Call us today to schedule yours!
602-428-6112
www.CustomCreativeRemodeling.com
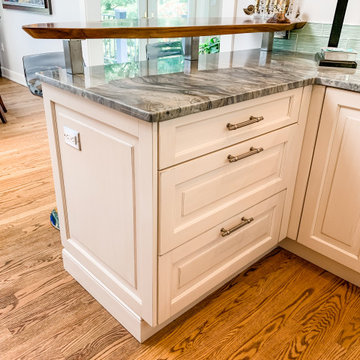
This project was an especially fun one for me and was the first of many with these amazing clients. The original space did not make sense with the homes style and definitely not with the homeowners personalities. So the goal was to brighten it up, make it into an entertaining kitchen as the main kitchen is in another of the house and make it feel like it was always supposed to be there. The space was slightly expanded giving a little more working space and allowing some room for the gorgeous Walnut bar top by Grothouse Lumber, which if you look closely resembles a shark,t he homeowner is an avid diver so this was fate. We continued with water tones in the wavy glass subway tile backsplash and fusion granite countertops, kept the custom WoodMode cabinet white with a slight distressing for some character and grounded the space a little with some darker elements found in the floating shelving and slate farmhouse sink. We also remodeled a pantry in the same style cabinetry and created a whole different feel by switching up the backsplash to a deeper blue. Being just off the main kitchen and close to outdoor entertaining it also needed to be functional and beautiful, wine storage and an ice maker were added to make entertaining a dream. Along with tons of storage to keep everything in its place. The before and afters are amazing and the new spaces fit perfectly within the home and with the homeowners.
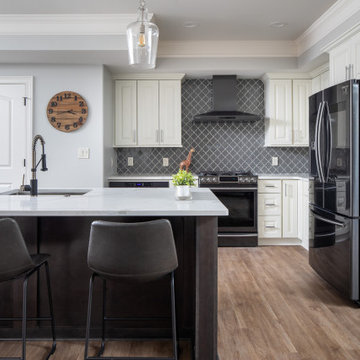
Complete basement design package with full kitchen, tech friendly appliances and quartz countertops. Oversized game room with brick accent wall. Private theater with built in ambient lighting. Full bathroom with custom stand up shower and frameless glass.
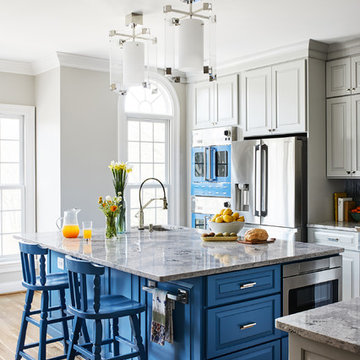
Immagine di una grande cucina classica con lavello sottopiano, ante con bugna sagomata, ante grigie, top in quarzo composito, paraspruzzi blu, paraspruzzi con piastrelle di vetro, elettrodomestici in acciaio inossidabile, pavimento in legno massello medio, pavimento marrone e top grigio
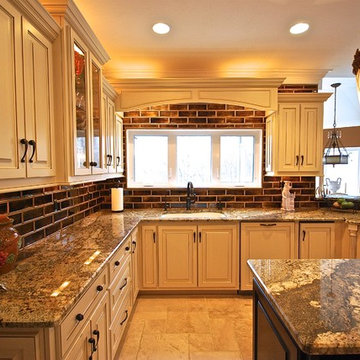
Ispirazione per una cucina chic di medie dimensioni con lavello stile country, ante con bugna sagomata, ante bianche, top in granito, paraspruzzi marrone, paraspruzzi con piastrelle di vetro, elettrodomestici in acciaio inossidabile, pavimento in travertino e pavimento beige
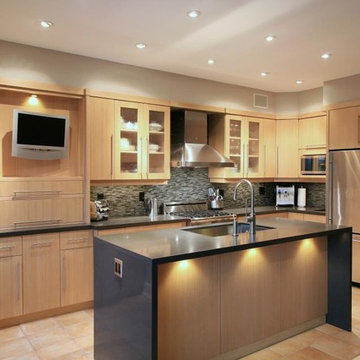
Full Kitchen from Patio Door
Counter Tops by Delsur Marble Inc.
Photo by Gary Chaplin
Foto di una grande cucina classica con lavello sottopiano, ante con bugna sagomata, ante in legno chiaro, top in quarzo composito, paraspruzzi a effetto metallico, paraspruzzi con piastrelle di vetro, elettrodomestici in acciaio inossidabile, parquet scuro e pavimento marrone
Foto di una grande cucina classica con lavello sottopiano, ante con bugna sagomata, ante in legno chiaro, top in quarzo composito, paraspruzzi a effetto metallico, paraspruzzi con piastrelle di vetro, elettrodomestici in acciaio inossidabile, parquet scuro e pavimento marrone

Idee per una cucina chic di medie dimensioni con lavello sottopiano, ante con bugna sagomata, ante in legno chiaro, top in granito, paraspruzzi multicolore, paraspruzzi con piastrelle di vetro, elettrodomestici in acciaio inossidabile, pavimento in vinile e penisola
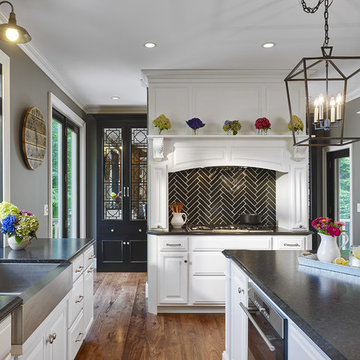
Kitchen design and build by Emily's Interiors
Idee per una cucina chic di medie dimensioni con lavello stile country, pavimento in legno massello medio, ante con bugna sagomata, ante bianche, paraspruzzi nero, paraspruzzi con piastrelle di vetro e elettrodomestici in acciaio inossidabile
Idee per una cucina chic di medie dimensioni con lavello stile country, pavimento in legno massello medio, ante con bugna sagomata, ante bianche, paraspruzzi nero, paraspruzzi con piastrelle di vetro e elettrodomestici in acciaio inossidabile
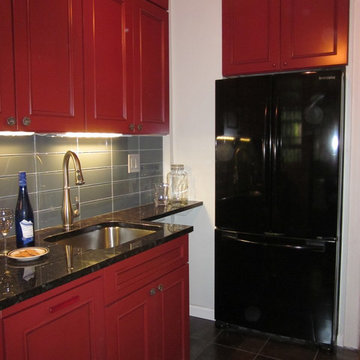
Antique cabinet pulls of four varieties found by the client.
Esempio di una piccola cucina parallela moderna chiusa con lavello sottopiano, ante con bugna sagomata, ante in legno scuro, paraspruzzi grigio, paraspruzzi con piastrelle di vetro, elettrodomestici neri, pavimento con piastrelle in ceramica, penisola e pavimento marrone
Esempio di una piccola cucina parallela moderna chiusa con lavello sottopiano, ante con bugna sagomata, ante in legno scuro, paraspruzzi grigio, paraspruzzi con piastrelle di vetro, elettrodomestici neri, pavimento con piastrelle in ceramica, penisola e pavimento marrone
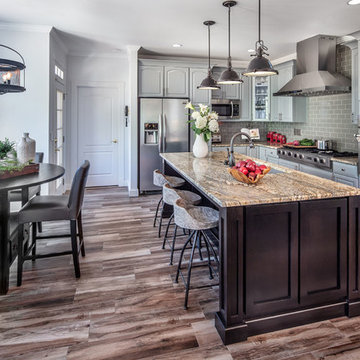
My clients wanted a kitchen where they could gather together, prepare meals, and catch up on the latest news of the day. They had two children that wanted a space to do homework while grabbing a snack to eat. The scope of the project included a facelift for the cabinets, new dining table, chairs, countertop, backsplash, island, flooring, appliances, installing a range hood, lighting and barstools. My challenge was designing a kitchen that was functional, efficient and aesthetically pleasing while addressing the specific needs of my clients.
We had a good foundation to work with but, the original kitchen was dated and needed an upgrade. We addressed the cabinets, floors, island and lighting first. We wanted to keep with the overall floorplan of the kitchen. The color palette we choose was a cool gray color scheme with warm wood accents. The custom island is a one-of-a-kind feature with an exotic granite slab. The island provides the best way to maximize the kitchen efficiency and storage capacity.
Technology was also important addition in the kitchen so we installed smart technology and USB cable outlets. Lighting was another factor—under the counter lighting and in cabinet lighting was installed. In the end, my clients were very happy with the kitchen we designed for them.
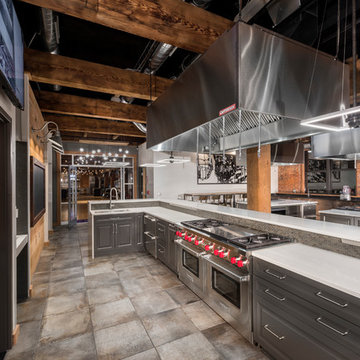
ARTISAN CULINARY LOFT VENUE SPACE
Private kitchen and dining event space for culinary exploration. A custom culinary event space perfect for corporate events, dinner parties, birthday parties, rehearsal dinners and more.
The Artisan Culinary Loft is the perfect place for corporate and special events of any kind. Whether you are looking for a company team building experience or cocktail reception for fifty, meeting space, entertaining clients or a memorable evening with friends and family, we can custom design a special event to meet your needs.
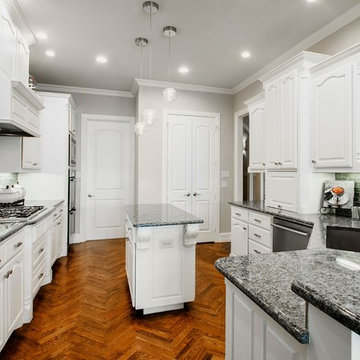
Our clients came to us after purchasing their new home, wanting to update a few things to make it “theirs.” They wanted to refresh the kitchen by simply changing the backsplash and installing a new chandelier. Our clients picked out super cool allen + roth Imperial City Subway tile backsplash that really changed the entire look of the kitchen. Three simple Tamill clear with black drizzle 7” glass pendants were hung above the kitchen island, where there was once a glitzy chandelier. They also opted for a gas stove, so, we removed the existing electric cooktop and installed a gas stove instead. A metallic gray Blanco Valea Silgranit low-divide undermount sink replaced the existing stainless sink, and we installed an Addison Arctic stainless kitchen faucet to finish it off. These simple changes made a huge difference in the appearance of this kitchen. Our clients are so pleased with the outcome.
Design/Remodel by Hatfield Builders & Remodelers | Photography by Versatile Imaging
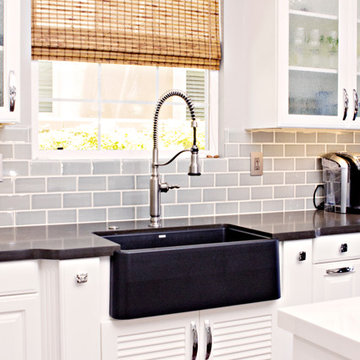
Project Details:
Cinder Blanco sink. backsplash is sanoma tile from San Diego Marble and Tile. Island countertop is white neolithe with a J.Aaron walnut wood butcher block extension. Added spice pull cabinets around blanco sink. Emtek hardware. Countertops in Piatra Grey from Ceasarstone. Fireplace tile from Stone Impressions with a Piatra Grey quartz base.
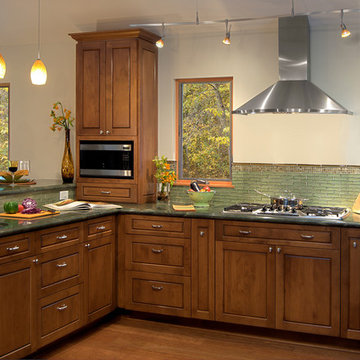
The new prep sink area and raised bar-height countertop allowed the family to prepare dinner in the kitchen, while staying connecting with guests or children completing homework at the counter.
---
Project designed by Pasadena interior design studio Soul Interiors Design. They serve Pasadena, San Marino, La Cañada Flintridge, Sierra Madre, Altadena, and surrounding areas.
---
For more about Soul Interiors Design, click here: https://www.soulinteriorsdesign.com/
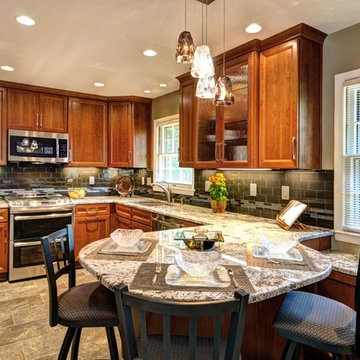
The peninsula adds adequate seating for three people comfortably. The crackled glass pendants allow for additional ambiance lighting. The additional cabinets below the window allow for more functional storage for items that are not used everyday.
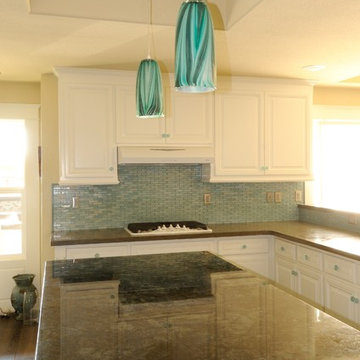
Built in night stand adjacent to the Murphy bed located in the guest/media room. Multiuse guest room with media and storage. 3 of 3 photos with the pocket doors and Murphy bed.
Cucine con ante con bugna sagomata e paraspruzzi con piastrelle di vetro - Foto e idee per arredare
8