Cucine con ante blu e top in saponaria - Foto e idee per arredare
Filtra anche per:
Budget
Ordina per:Popolari oggi
81 - 100 di 422 foto
1 di 3
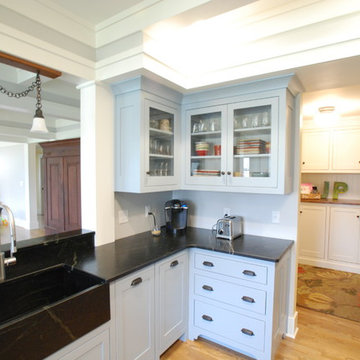
Robin's Egg Blue Kitchen with Soapstone Countertop and Soapstone Farm Sink
Ispirazione per una grande cucina ad U stile americano chiusa con ante in stile shaker, ante blu, parquet chiaro, pavimento marrone, lavello stile country, top in saponaria, elettrodomestici in acciaio inossidabile e nessuna isola
Ispirazione per una grande cucina ad U stile americano chiusa con ante in stile shaker, ante blu, parquet chiaro, pavimento marrone, lavello stile country, top in saponaria, elettrodomestici in acciaio inossidabile e nessuna isola
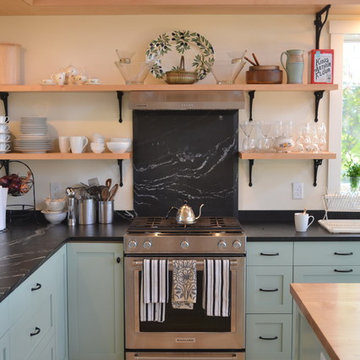
Immagine di una cucina country chiusa con lavello stile country, ante in stile shaker, paraspruzzi nero, paraspruzzi in lastra di pietra, elettrodomestici in acciaio inossidabile, parquet chiaro, ante blu, top in saponaria e pavimento marrone
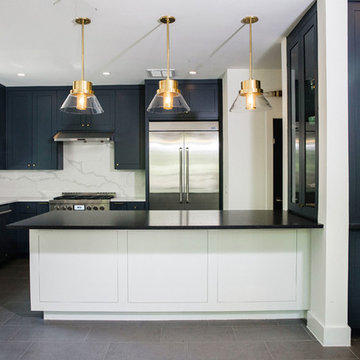
Idee per una grande cucina classica con ante con riquadro incassato, ante blu, lavello sottopiano, top in saponaria, paraspruzzi bianco, paraspruzzi in lastra di pietra, elettrodomestici in acciaio inossidabile, pavimento in gres porcellanato, pavimento grigio e top nero
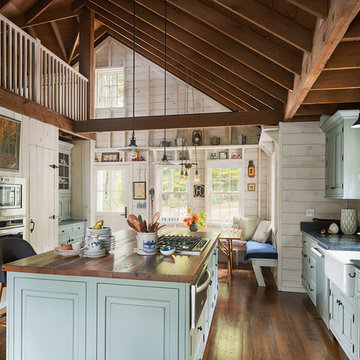
John Piazza Construction - Builder
Sam Oberter - Photography
Immagine di una cucina stile rurale di medie dimensioni con lavello stile country, ante con bugna sagomata, ante blu, top in saponaria, paraspruzzi nero, paraspruzzi in lastra di pietra, elettrodomestici in acciaio inossidabile e pavimento in legno massello medio
Immagine di una cucina stile rurale di medie dimensioni con lavello stile country, ante con bugna sagomata, ante blu, top in saponaria, paraspruzzi nero, paraspruzzi in lastra di pietra, elettrodomestici in acciaio inossidabile e pavimento in legno massello medio
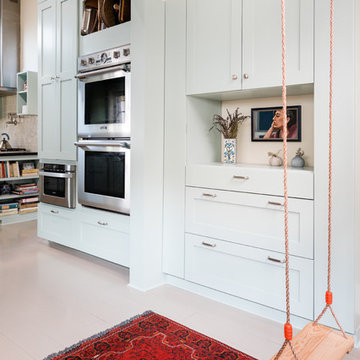
A cute mission style home in downtown Sacramento is home to a couple whose style runs a little more eclectic. We elevated the cabinets to the fullest height of the wall and topped with textured painted mesh lit uppers. We kept the original soapstone counters and redesigned the lower base cabinets for more functionality and a modern aesthetic. All painted surfaces including the wood floors are Farrow and Ball. What makes this space really special? The swing of course!
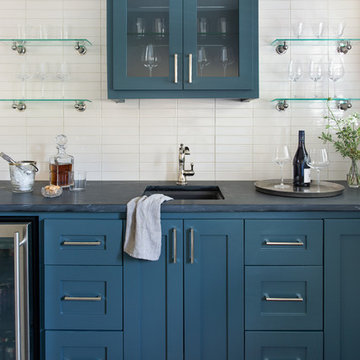
Photo by Molly Culver. We added this butler's pantry to a under utilized space
Immagine di una piccola cucina a L classica con lavello sottopiano, ante in stile shaker, ante blu, top in saponaria, paraspruzzi bianco, pavimento in legno massello medio, pavimento marrone e top nero
Immagine di una piccola cucina a L classica con lavello sottopiano, ante in stile shaker, ante blu, top in saponaria, paraspruzzi bianco, pavimento in legno massello medio, pavimento marrone e top nero
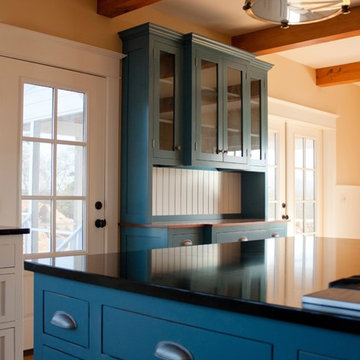
Soapstone counters with blue island and hutch slightly distressed.
Idee per una grande cucina chic con lavello stile country, ante a filo, ante blu, top in saponaria, paraspruzzi bianco, paraspruzzi in legno, elettrodomestici in acciaio inossidabile e pavimento in legno massello medio
Idee per una grande cucina chic con lavello stile country, ante a filo, ante blu, top in saponaria, paraspruzzi bianco, paraspruzzi in legno, elettrodomestici in acciaio inossidabile e pavimento in legno massello medio
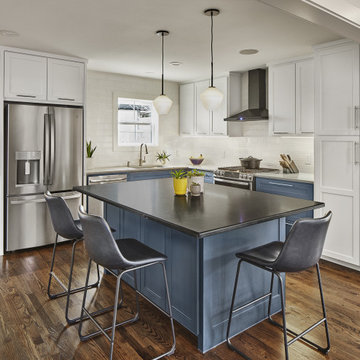
Updated modern kitchen, Custom built cabinets, Island countertops- Stonemark Granite Black Soapstone, Backsplash-Imperial Bianco Frame Gloss White Tile, Island Lighting-Sculptural Glass Geo Pendant, new appliances and Vent Hood
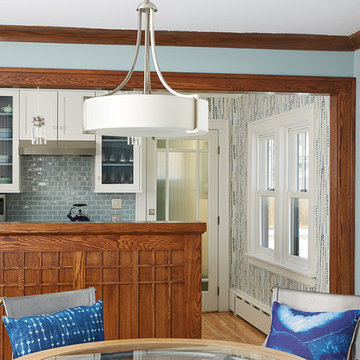
Architecture & Interior Design: David Heide Design Studio Photo: Susan Gilmore Photography
Immagine di una cucina ad U american style chiusa con lavello stile country, ante in stile shaker, ante blu, top in saponaria, paraspruzzi blu, paraspruzzi con piastrelle diamantate, elettrodomestici in acciaio inossidabile, pavimento in legno massello medio, penisola e pavimento marrone
Immagine di una cucina ad U american style chiusa con lavello stile country, ante in stile shaker, ante blu, top in saponaria, paraspruzzi blu, paraspruzzi con piastrelle diamantate, elettrodomestici in acciaio inossidabile, pavimento in legno massello medio, penisola e pavimento marrone
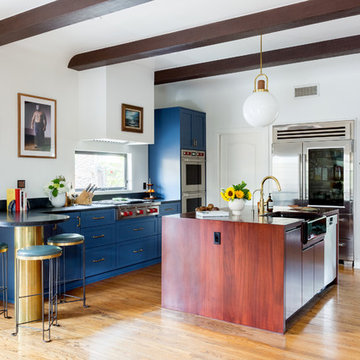
Amy Bartlam
Esempio di una cucina contemporanea con lavello stile country, ante in stile shaker, top in saponaria, paraspruzzi nero, paraspruzzi in lastra di pietra, elettrodomestici in acciaio inossidabile, pavimento in legno massello medio, ante blu e pavimento marrone
Esempio di una cucina contemporanea con lavello stile country, ante in stile shaker, top in saponaria, paraspruzzi nero, paraspruzzi in lastra di pietra, elettrodomestici in acciaio inossidabile, pavimento in legno massello medio, ante blu e pavimento marrone
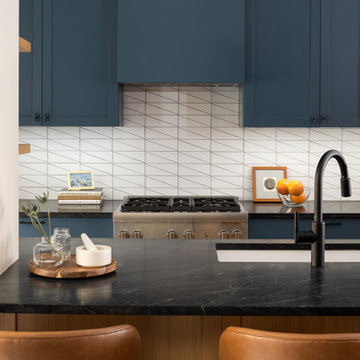
Esempio di una piccola cucina chic con lavello sottopiano, ante in stile shaker, ante blu, top in saponaria, paraspruzzi bianco, paraspruzzi con piastrelle in ceramica, elettrodomestici in acciaio inossidabile, pavimento in cemento, pavimento bianco e top nero
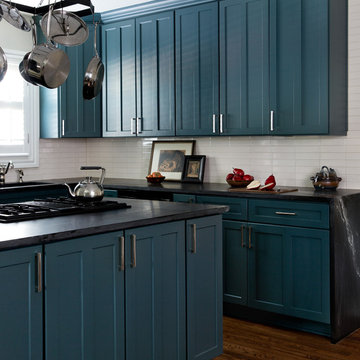
Photo by Molly Culver
Idee per una cucina minimalista di medie dimensioni con lavello sottopiano, ante in stile shaker, ante blu, top in saponaria, paraspruzzi bianco, pavimento in legno massello medio, pavimento marrone e top nero
Idee per una cucina minimalista di medie dimensioni con lavello sottopiano, ante in stile shaker, ante blu, top in saponaria, paraspruzzi bianco, pavimento in legno massello medio, pavimento marrone e top nero
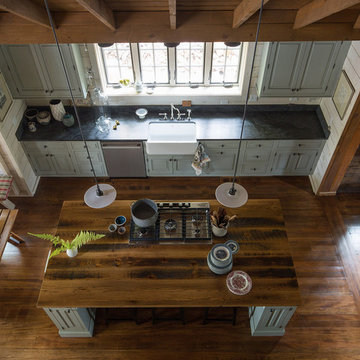
John Piazza Construction - Builder
Sam Oberter - Photography
Immagine di una cucina rustica di medie dimensioni con lavello stile country, ante con bugna sagomata, ante blu, top in saponaria, paraspruzzi nero, paraspruzzi in lastra di pietra, elettrodomestici in acciaio inossidabile e pavimento in legno massello medio
Immagine di una cucina rustica di medie dimensioni con lavello stile country, ante con bugna sagomata, ante blu, top in saponaria, paraspruzzi nero, paraspruzzi in lastra di pietra, elettrodomestici in acciaio inossidabile e pavimento in legno massello medio
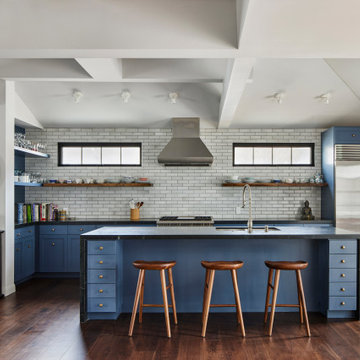
Kitchen with eat-in island and live edge Hickory floating shelves
Esempio di una cucina tradizionale di medie dimensioni con lavello a doppia vasca, ante in stile shaker, ante blu, top in saponaria, paraspruzzi grigio, paraspruzzi con piastrelle in ceramica, elettrodomestici in acciaio inossidabile, pavimento in legno massello medio, pavimento marrone, top nero, travi a vista e abbinamento di mobili antichi e moderni
Esempio di una cucina tradizionale di medie dimensioni con lavello a doppia vasca, ante in stile shaker, ante blu, top in saponaria, paraspruzzi grigio, paraspruzzi con piastrelle in ceramica, elettrodomestici in acciaio inossidabile, pavimento in legno massello medio, pavimento marrone, top nero, travi a vista e abbinamento di mobili antichi e moderni
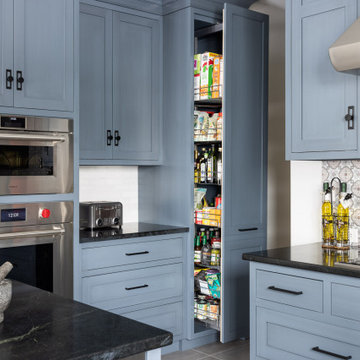
At this turn of the 20th century, home badly needed a new kitchen. An old porch had been partially enclosed, and the old kitchen window opened onto that enclosure, a small stretch of hallway 6 feet wide. The room had little in the way of form or function. The appliances all needed to be replaced, the lighting and flooring were in bad repair and the kitchen itself lacked culinary inspiration.
The client requested a kitchen with modern top-of-the-line cooking appliances, a well-thought-out plan which would include an island, a desk, eating for 6, custom storage, a "cat" corner for the family pet’s food and bowls as well as a drop-dead design aesthetic. Welcome to the Central Av Kitchen.
The old exterior wall was removed and the 6’ hallway was incorporated into the kitchen area providing space for both a table as well as a generous island with seating for three. In lieu of pantry cabinets, a pantry closet was framed to the right of the refrigerator to account for a change in ceiling height. The closet conceals the slope of the old exterior wall.
Additional space for the cooktop credenza was found by extending a wall concealing the basement stairs. Custom-screened marble tile covers the wall behind the induction cooktop. A pot filler faucet is an added convenience becoming very popular with clients who cook. The secondary cooking area adjacent to the cooktop has a single convection wall oven and one of my favorite appliances, a steam oven. This is the one appliance no kitchen should be without.
An immovable corner chase became part of the design supporting a full counter-to-ceiling cabinet for glasses and cups. Dish drawer storage is located below this cabinet, perfect when unloading the dishwasher. Once again, my favorite culinary sink (Franke) and a professional-style faucet (Brizo) add to the chef’s table experience of the kitchen. The refrigerator is a gorgeous 42” french door-styled Sub Zero.
Moving to the island, you will find an under-counter beverage refrigerator, additional storage, and a mixer lift to keep the stand mixer at ready but tucked away. Great for casual dining and ample space for preparing meals, the island is the perfect centerpiece for the kitchen design. A traditional ship lap wood detail was turned on its end to surround the island. The contrasting color and texture of the rustic oak give relief to the smooth painted finish of the kitchen cabinets. The stain color is repeated on the pantry door as well as the family room entrance door to the kitchen.
Near the kitchen table, a desk is located for both recipe research as well as homework. The spare dining chair serves as a desk chair. Open shelves are simultaneously practical and decorative.
Custom storage details include a spice drawer, pull-out pantry, dish drawer, garbage/recycling cabinet, vertical tray storage, utensil, and flatware drawers, and “cat corner” which holds all things kitty related, while keeping the cat dining area out of the main kitchen.
Additional details about the space. The cabinets are a traditional plain inset construction but without visible hinges. Large format “concrete” porcelain floor tiles create a simple canvas for blue-painted cabinets with a black glazed finish. Contemporized matte black hardware provides a beautiful contrast to the cabinet color. The other splash areas are covered in a simple white mottled glazed porcelain subway tile. The “cat corner” which is not visible is realized in distressed black paint with a wood countertop to match the oak on the island.
Another key point is the ceiling height. Taller ceilings allow for taller cabinets but need a strong molding detail to balance the tall cabinet doors. To demonstrate that detail, you will notice a combination of moldings (9” high) and double-paneled doors to overcome a “tower effect” in the space.
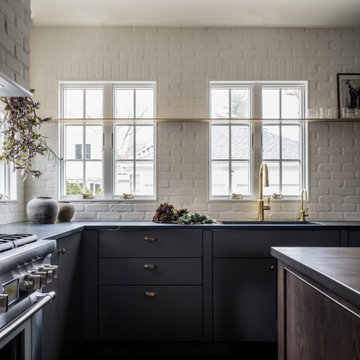
In a full-scale design, renovation, and furnishings project, we completely transformed this space for our clients by infusing it with only the most charming of details. The first-floor expanded kitchen features smoky black cabinetry and textural brick walls, while the second-floor main suite boasts incredibly well-appointed built-in closets that add extensive storage all while incorporating sleek colonial-inspired character back into the space.
The overall scope of this project required a hefty, multi-floor, full gut “floverhaul” i.e., the overhaul of a home’s floor plan with attention to spatial flow and in this case storage. The areas we renovated head-to-toe in order to transform this house into our clients’ dream home include the kitchen, entryway, pantry, mudroom, and main suite.
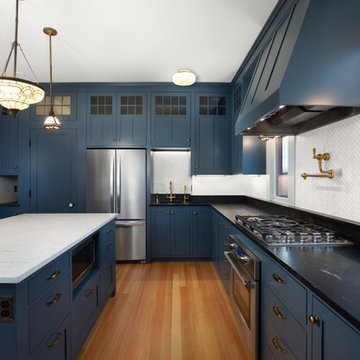
M.Romney Photography
Foto di una grande cucina classica con lavello stile country, ante in stile shaker, ante blu, top in saponaria, paraspruzzi bianco, paraspruzzi con piastrelle a mosaico, elettrodomestici in acciaio inossidabile, pavimento in legno massello medio, pavimento marrone e top nero
Foto di una grande cucina classica con lavello stile country, ante in stile shaker, ante blu, top in saponaria, paraspruzzi bianco, paraspruzzi con piastrelle a mosaico, elettrodomestici in acciaio inossidabile, pavimento in legno massello medio, pavimento marrone e top nero
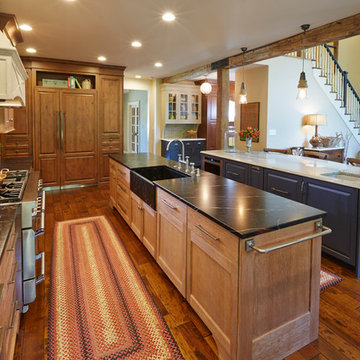
Eclectic Kitchen Design | This kitchen design features granite countertops, Kountry Kraft custom cabinetry, and an open layout to maximize the space. Follow us and check out our website's gallery to see more of this project and others! Photos: Ed Rieker
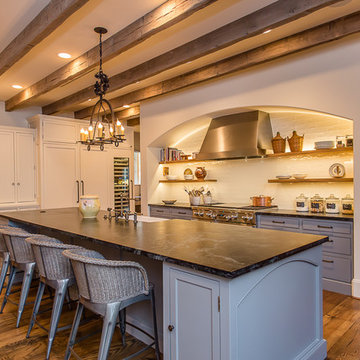
Immagine di una grande cucina mediterranea con lavello stile country, ante a filo, ante blu, top in saponaria, paraspruzzi bianco, paraspruzzi con piastrelle diamantate, elettrodomestici da incasso e parquet scuro
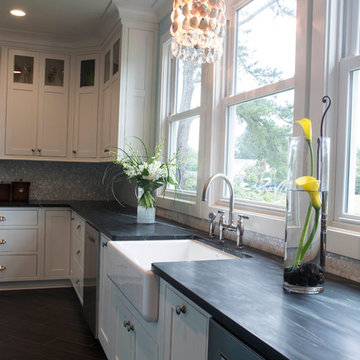
Ramone Photography
Ispirazione per una grande cucina costiera con lavello stile country, ante a filo, ante blu, elettrodomestici in acciaio inossidabile, parquet scuro, top in saponaria, paraspruzzi grigio, paraspruzzi con piastrelle a mosaico, pavimento marrone e top nero
Ispirazione per una grande cucina costiera con lavello stile country, ante a filo, ante blu, elettrodomestici in acciaio inossidabile, parquet scuro, top in saponaria, paraspruzzi grigio, paraspruzzi con piastrelle a mosaico, pavimento marrone e top nero
Cucine con ante blu e top in saponaria - Foto e idee per arredare
5