Cucine con ante blu e top in quarzite - Foto e idee per arredare
Filtra anche per:
Budget
Ordina per:Popolari oggi
21 - 40 di 8.121 foto
1 di 3

Rénovation d'un Triplex de 200m2 dans le 09ème arrondissement de Paris.
Design Charlotte Féquet, Travaux Mon Concept Habitation
Immagine di una grande cucina design con lavello sottopiano, ante con bugna sagomata, ante blu, top in quarzite, paraspruzzi bianco, paraspruzzi in quarzo composito, elettrodomestici neri, pavimento in cemento, pavimento grigio e top bianco
Immagine di una grande cucina design con lavello sottopiano, ante con bugna sagomata, ante blu, top in quarzite, paraspruzzi bianco, paraspruzzi in quarzo composito, elettrodomestici neri, pavimento in cemento, pavimento grigio e top bianco

Modern Farmhouse kitchen with shaker style cabinet doors and black drawer pull hardware. White Oak floating shelves with LED underlighting over beautiful, Cambria Quartz countertops. The subway tiles were custom made and have what appears to be a texture from a distance, but is actually a herringbone pattern in-lay in the glaze. Wolf brand gas range and oven, and a Wolf steam oven on the left. Rustic black wall scones and large pendant lights over the kitchen island. Brizo satin brass faucet with Kohler undermount rinse sink.
Photo by Molly Rose Photography
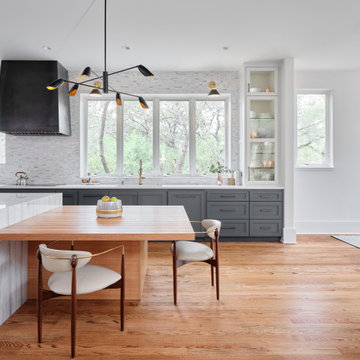
We completely transformed the original small Kitchen into a space twice as large. The homeowner's love to cook and this new Kitchen is designed with both beauty and high function in mind with plenty of well designed storage, generous amount of counterspace and unique design features such as the quartersawn white oak table end of the island which intersects the beautiful white macabus quartzite waterfall edge. The two tone perimeter cabinets bring subtle interest to the space.

A breathtakingly beautiful Shaker kitchen using concept continuous frames.
On one wall, a long run of Concretto Scuro is used for the worktop, splashback and integrated sink with a built-in flush hob keeping the run seamless.
The bespoke full height cabinetry houses a deceivingly large pantry with open shelving and wire baskets. Either side camouflages the fridge freezer and a storage cupboard for brushes, mops and plenty of doggy treats.

A detached Edwardian villa set over three storeys, with the master suite on the top floor, four bedrooms (one en-suite) and family bathroom on the first floor and a sitting room, snug, cloakroom, utility, hall and kitchen-diner leading to the garden on the ground level.
With their children grown up and pursuing further education, the owners of this property wanted to turn their home into a sophisticated space the whole family could enjoy.
Although generously sized, it was a typical period property with a warren of dark rooms that didn’t suit modern life. The garden was awkward to access and some rooms rarely used. As avid foodies and cooks, the family wanted an open kitchen-dining area where the could entertain their friends, with plentiful storage and a connection to the garden.
Our design team reconfigured the ground floor and added a small rear and side extension to open the space for a huge kitchen and dining area, with a bank of Crittall windows leading to the garden (redesigned by Ruth Willmott).
Ultra-marine blue became the starting point for the kitchen and ground floor design – this fresh hue extends to the garden to unite indoors and outdoors.
Bespoke cabinetry designed by HUX London provides ample storage, and on one section beautiful fluted glass panels hide a TV. The cabinetry is complemented by a spectacular book-matched marble splash-back, and timber, parquet flooring, which extends throughout the ground floor.
The open kitchen area incorporates a glamorous dining table by Marcel Wanders, which the family use every day.
Now a snug, this was the darkest room with the least going for it architecturally. A cool and cosy space was created with elegant wall-panelling, a low corner sofa, stylish wall lamps and a wood-burning stove. It’s now ¬the family’s favourite room, as they gather here for movie nights.
The formal sitting room is an elegant space where the family plays music. A sumptuous teal sofa, a hand-knotted silk and wool rug and a vibrant abstract artwork bring a fresh feel.
This teenager’s bedroom with its taupe palette, luxurious finishes and study area has a grown-up vibe, and leads to a gorgeous marble-clad en-suite bathroom.
The couple now have their own dedicated study, with a streamlined double desk and bespoke cabinetry.
In the master suite, the sloping ceilings were maximised with bespoke wardrobes by HUX London, while a calming scheme was created with soft, neutral tones and rich textures.

Idee per una grande cucina design con lavello sottopiano, ante lisce, ante blu, top in quarzite, paraspruzzi bianco, paraspruzzi in quarzo composito, elettrodomestici da incasso, parquet chiaro e top bianco
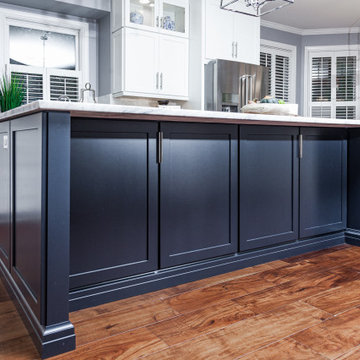
When designing this beautiful kitchen, we knew that our client’s favorite color was blue. Upon entering the home, it was easy to see that great care had been taken to incorporate the color blue throughout. So, when our Designer Sherry knew that our client wanted an island, she jumped at the opportunity to add a pop of color to their kitchen.
Having a kitchen island can be a great opportunity to showcase an accent color that you love or serve as a way to showcase your style and personality. Our client chose a bold saturated blue which draws the eye into the kitchen. Shadow Storm Marble countertops, 3x6 Bianco Polished Marble backsplash and Waypoint Painted Linen floor to ceiling cabinets brighten up the space and add contrast. Arabescato Carrara Herringbone Marble was used to add a design element above the range.
The major renovations performed on this kitchen included:
A peninsula work top and a small island in the middle of the room for the range was removed. A set of double ovens were also removed in order for the range to be moved against the wall to allow the middle of the kitchen to open up for the installment of the large island. Placing the island parallel to the sink, opened up the kitchen to the family room and made it more inviting.
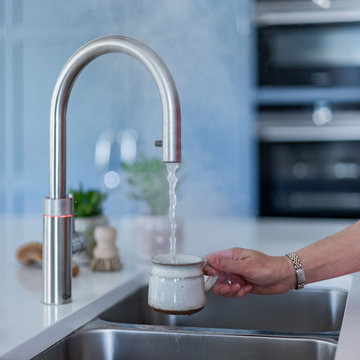
Having been referred to us by friends, our clients knew they could ask our cabinet makers to craft exactly what they wanted. So when they came to visit us at our workshop in Shere, they bought twelve pages of sketches, photos & notes detailing all the features they had loved in their previous kitchens and lots of new details they wanted to include in their new build. Read more about this project on our website.
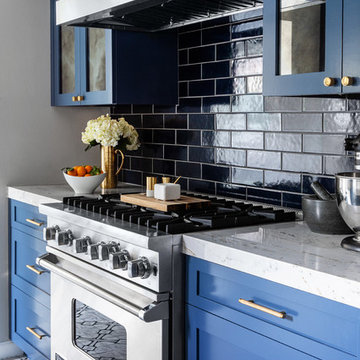
Immagine di una piccola cucina parallela moderna con lavello stile country, ante in stile shaker, ante blu, top in quarzite, paraspruzzi blu, paraspruzzi con piastrelle in ceramica, elettrodomestici in acciaio inossidabile, pavimento in cementine, pavimento grigio e top grigio

When we drove out to Mukilteo for our initial consultation, we immediately fell in love with this house. With its tall ceilings, eclectic mix of wood, glass and steel, and gorgeous view of the Puget Sound, we quickly nicknamed this project "The Mukilteo Gem". Our client, a cook and baker, did not like her existing kitchen. The main points of issue were short runs of available counter tops, lack of storage and shortage of light. So, we were called in to implement some big, bold ideas into a small footprint kitchen with big potential. We completely changed the layout of the room by creating a tall, built-in storage wall and a continuous u-shape counter top. Early in the project, we took inventory of every item our clients wanted to store in the kitchen and ensured that every spoon, gadget, or bowl would have a dedicated "home" in their new kitchen. The finishes were meticulously selected to ensure continuity throughout the house. We also played with the color scheme to achieve a bold yet natural feel.This kitchen is a prime example of how color can be used to both make a statement and project peace and balance simultaneously. While busy at work on our client's kitchen improvement, we also updated the entry and gave the homeowner a modern laundry room with triple the storage space they originally had.
End result: ecstatic clients and a very happy design team. That's what we call a big success!
John Granen.
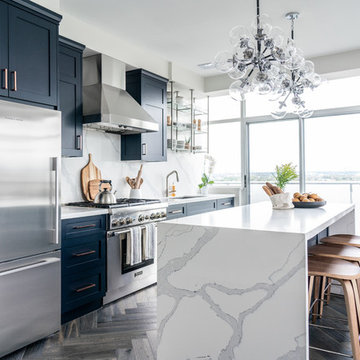
Immagine di una cucina contemporanea con ante in stile shaker, ante blu, paraspruzzi bianco, paraspruzzi in lastra di pietra, elettrodomestici in acciaio inossidabile, parquet scuro, pavimento marrone, top bianco, lavello sottopiano e top in quarzite
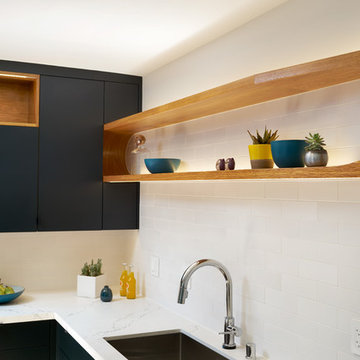
Mark Compton
Ispirazione per una cucina moderna di medie dimensioni con ante lisce, ante blu, top in quarzite, elettrodomestici da incasso, top bianco, paraspruzzi bianco, paraspruzzi con piastrelle diamantate, lavello sottopiano, parquet chiaro e pavimento beige
Ispirazione per una cucina moderna di medie dimensioni con ante lisce, ante blu, top in quarzite, elettrodomestici da incasso, top bianco, paraspruzzi bianco, paraspruzzi con piastrelle diamantate, lavello sottopiano, parquet chiaro e pavimento beige
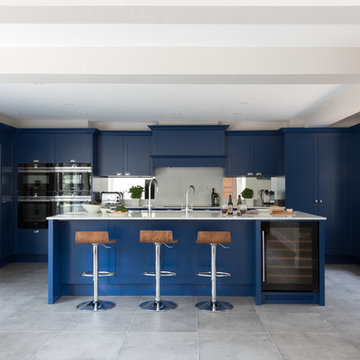
Paul M Craig
Immagine di una grande cucina chic con lavello sottopiano, ante in stile shaker, ante blu, top in quarzite, paraspruzzi bianco, paraspruzzi a specchio, elettrodomestici in acciaio inossidabile, pavimento in gres porcellanato, pavimento grigio e top bianco
Immagine di una grande cucina chic con lavello sottopiano, ante in stile shaker, ante blu, top in quarzite, paraspruzzi bianco, paraspruzzi a specchio, elettrodomestici in acciaio inossidabile, pavimento in gres porcellanato, pavimento grigio e top bianco

Nathalie Priem
Idee per una cucina design di medie dimensioni con lavello sottopiano, ante lisce, ante blu, top in quarzite, paraspruzzi bianco, paraspruzzi con piastrelle diamantate, elettrodomestici neri, pavimento grigio e top bianco
Idee per una cucina design di medie dimensioni con lavello sottopiano, ante lisce, ante blu, top in quarzite, paraspruzzi bianco, paraspruzzi con piastrelle diamantate, elettrodomestici neri, pavimento grigio e top bianco
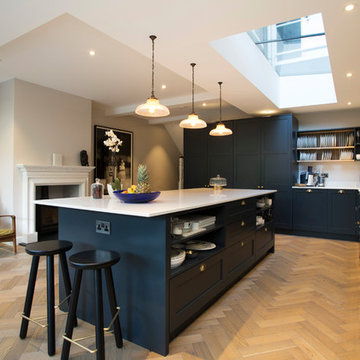
Fine House Studio
Foto di una grande cucina tradizionale con ante in stile shaker, ante blu, top in quarzite, parquet chiaro e top bianco
Foto di una grande cucina tradizionale con ante in stile shaker, ante blu, top in quarzite, parquet chiaro e top bianco
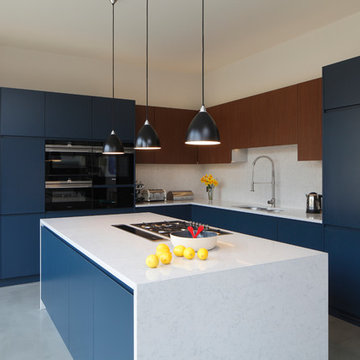
Immagine di una grande cucina contemporanea con ante lisce, ante blu, paraspruzzi bianco, pavimento in cemento, pavimento grigio, top bianco, lavello integrato, top in quarzite, paraspruzzi in lastra di pietra e elettrodomestici da incasso
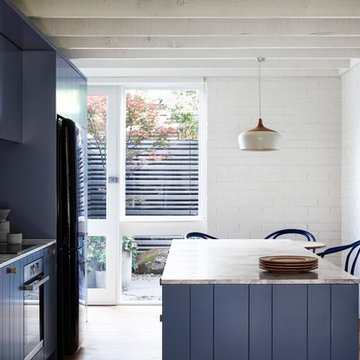
Photograph by Caitlin Mills + Styling by Tamara Maynes
Idee per una piccola cucina contemporanea con lavello sottopiano, ante con riquadro incassato, ante blu, top in quarzite, paraspruzzi bianco, paraspruzzi in mattoni, elettrodomestici neri, pavimento in legno massello medio e pavimento grigio
Idee per una piccola cucina contemporanea con lavello sottopiano, ante con riquadro incassato, ante blu, top in quarzite, paraspruzzi bianco, paraspruzzi in mattoni, elettrodomestici neri, pavimento in legno massello medio e pavimento grigio
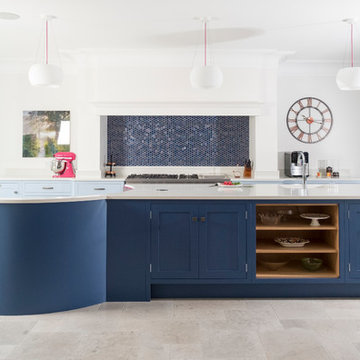
Felix Page
Ispirazione per un grande cucina con isola centrale tradizionale con ante in stile shaker, ante blu, top in quarzite, paraspruzzi blu, paraspruzzi con piastrelle a mosaico, pavimento in pietra calcarea e pavimento beige
Ispirazione per un grande cucina con isola centrale tradizionale con ante in stile shaker, ante blu, top in quarzite, paraspruzzi blu, paraspruzzi con piastrelle a mosaico, pavimento in pietra calcarea e pavimento beige
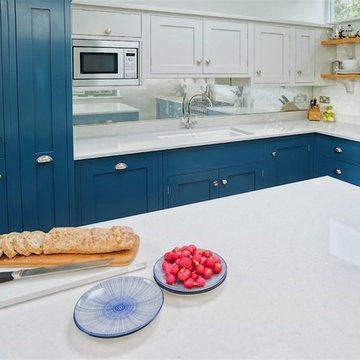
A well planned family kitchen hand built in the Shaker style. Designed to meet the customers brief of an eating and cooking space which all the family could enjoy. The kitchen includes a bespoke island with a Quartz worktop and breakfast bar seating in Caesarstone's Misty Carrara. Like the base cabinets it's painted in Farrow & Ball's Stiffkey Blue whilst the wall units are painted in Pavilion Grey. The cabinetry is perfectly complemented by the brushed nickel handles and solid oak shelves with painted gallows brackets.

Angie Seckinger Photography
Ispirazione per una piccola cucina chic con ante blu, top in quarzite, pavimento in legno massello medio, nessuna isola, pavimento marrone e ante con riquadro incassato
Ispirazione per una piccola cucina chic con ante blu, top in quarzite, pavimento in legno massello medio, nessuna isola, pavimento marrone e ante con riquadro incassato
Cucine con ante blu e top in quarzite - Foto e idee per arredare
2