Cucine con ante blu e paraspruzzi beige - Foto e idee per arredare
Filtra anche per:
Budget
Ordina per:Popolari oggi
201 - 220 di 1.666 foto
1 di 3
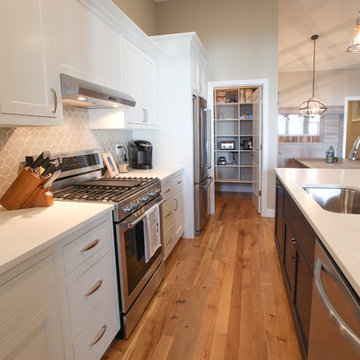
Bigger is not always better, but something of highest quality is. This amazing, size-appropriate Lake Michigan cottage is just that. Nestled in an existing historic stretch of Lake Michigan cottages, this new construction was built to fit in the neighborhood, but outperform any other home in the area concerning energy consumption, LEED certification and functionality. It features 3 bedrooms, 3 bathrooms, an open concept kitchen/living room, a separate mudroom entrance and a separate laundry. This small (but smart) cottage is perfect for any family simply seeking a retreat without the stress of a big lake home. The interior details include quartz and granite countertops, stainless appliances, quarter-sawn white oak floors, Pella windows, and beautiful finishing fixtures. The dining area was custom designed, custom built, and features both new and reclaimed elements. The exterior displays Smart-Side siding and trim details and has a large EZE-Breeze screen porch for additional dining and lounging. This home owns all the best products and features of a beach house, with no wasted space. Cottage Home is the premiere builder on the shore of Lake Michigan, between the Indiana border and Holland.
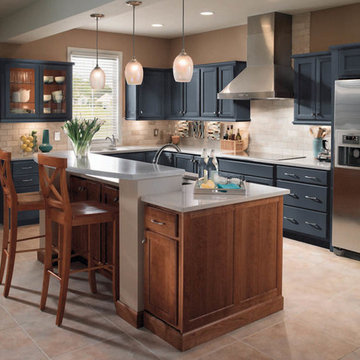
Immagine di una grande cucina tradizionale con lavello sottopiano, ante in stile shaker, ante blu, top in granito, paraspruzzi beige, paraspruzzi in mattoni, elettrodomestici in acciaio inossidabile, pavimento con piastrelle in ceramica e pavimento beige
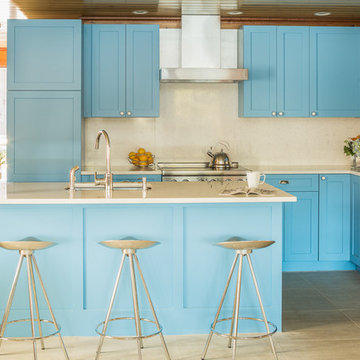
Charming lake house kitchen pairs cottage feel with modern appeal. Stainless appliances and silver touches stand out against the bright and colorful cabinetry. Quartz countertops and stone fabrication give a nod to the calm tranquil sounds of the lake.
Photos by: Jeff Roberts
Project by: Maine Coast Kitchen Design
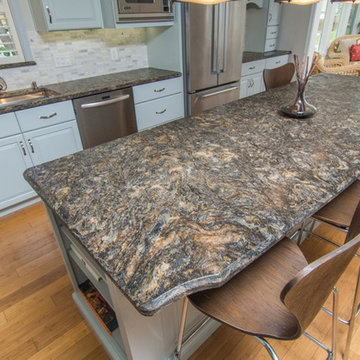
Leathered Saturnia Granite.
Esempio di una grande cucina minimalista con lavello sottopiano, ante blu, top in granito, paraspruzzi beige, paraspruzzi con piastrelle in ceramica, elettrodomestici in acciaio inossidabile e parquet chiaro
Esempio di una grande cucina minimalista con lavello sottopiano, ante blu, top in granito, paraspruzzi beige, paraspruzzi con piastrelle in ceramica, elettrodomestici in acciaio inossidabile e parquet chiaro
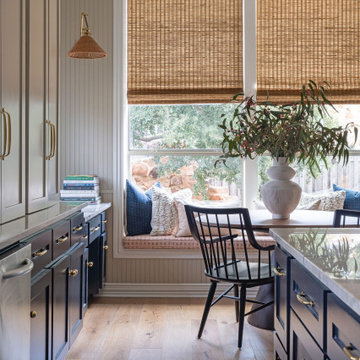
Esempio di una cucina classica di medie dimensioni con lavello sottopiano, ante in stile shaker, ante blu, top in quarzite, paraspruzzi beige, elettrodomestici in acciaio inossidabile, pavimento in legno massello medio, pavimento marrone e top grigio
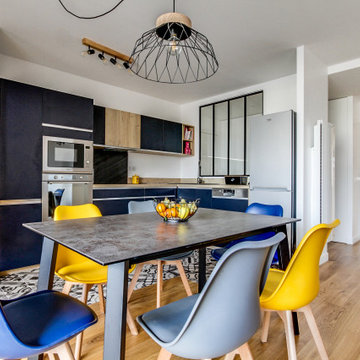
Cuisine beau nuit ouverte sur salon
Ispirazione per una cucina contemporanea di medie dimensioni con ante blu, top in laminato, paraspruzzi beige, elettrodomestici in acciaio inossidabile, pavimento con piastrelle in ceramica, nessuna isola, top beige, ante lisce, pavimento multicolore e parquet e piastrelle
Ispirazione per una cucina contemporanea di medie dimensioni con ante blu, top in laminato, paraspruzzi beige, elettrodomestici in acciaio inossidabile, pavimento con piastrelle in ceramica, nessuna isola, top beige, ante lisce, pavimento multicolore e parquet e piastrelle
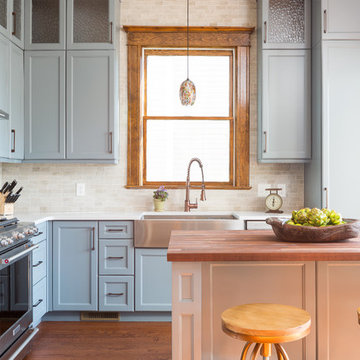
David Cannon
Idee per una cucina chic di medie dimensioni con lavello stile country, ante in stile shaker, ante blu, top in legno, paraspruzzi beige, paraspruzzi in marmo, elettrodomestici in acciaio inossidabile, pavimento in legno massello medio, pavimento marrone e top bianco
Idee per una cucina chic di medie dimensioni con lavello stile country, ante in stile shaker, ante blu, top in legno, paraspruzzi beige, paraspruzzi in marmo, elettrodomestici in acciaio inossidabile, pavimento in legno massello medio, pavimento marrone e top bianco
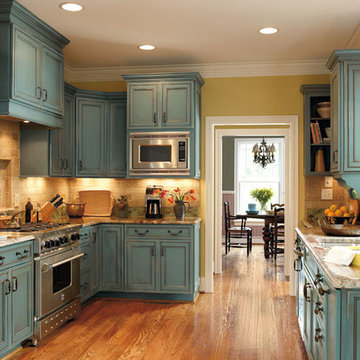
Foto di una cucina ad U classica chiusa e di medie dimensioni con lavello a doppia vasca, ante con riquadro incassato, ante blu, top in granito, paraspruzzi beige, paraspruzzi con piastrelle in pietra, elettrodomestici in acciaio inossidabile, parquet scuro, nessuna isola e pavimento marrone
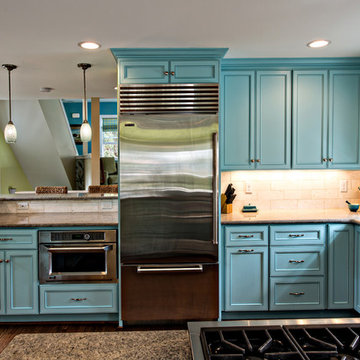
Glenn Bashaw, Images in Light
Immagine di una grande cucina stile marino con lavello sottopiano, ante a filo, ante blu, top in granito, paraspruzzi beige, paraspruzzi con piastrelle diamantate, elettrodomestici in acciaio inossidabile, parquet scuro e penisola
Immagine di una grande cucina stile marino con lavello sottopiano, ante a filo, ante blu, top in granito, paraspruzzi beige, paraspruzzi con piastrelle diamantate, elettrodomestici in acciaio inossidabile, parquet scuro e penisola
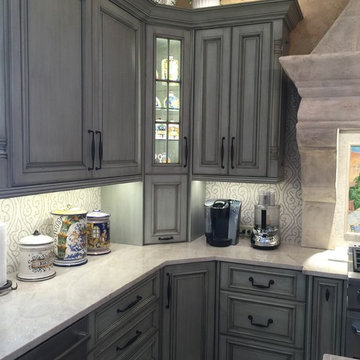
Photo by Ken Allender
This mediterranean kitchen is an absolute beauty! The homeowner came to us wanting cabinetry with a distressed finish for her remodel. After providing us with a few paint swatches, we began to develop a custom finish for her. The results are amazing, and she couldn't be happier.
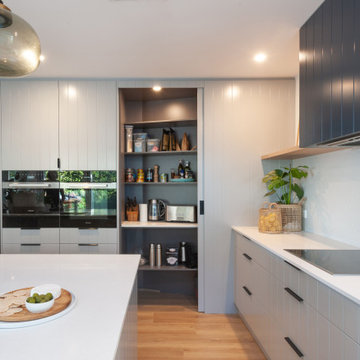
DESIGN BRIEF
“A family home to be lived in not just looked at” placed functionality as main priority in the
extensive renovation of this coastal holiday home.
Existing layout featured:
– Inadequate bench space in the cooking zone
– An impractical and overly large walk in pantry
– Torturous angles in the design of the house made work zones cramped with a frenetic aesthetic at odds
with the linear skylights creating disharmony and an unbalanced feel to the entire space.
– Unappealing seating zones, not utilising the amazing view or north face space
WISH LIST
– Comfortable retreat for two people and extend family, with space for multiple cooks to work in the kitchen together or to a functional work zone for a couple.
DESIGN SOLUTION
– Removal of awkward angle walls creating more space for a larger kitchen
– External angles which couldn’t be modified are hidden, creating a rational, serene space where the skylights run parallel to walls and fittings.
NEW KITCHEN FEATURES
– A highly functional layout with well-defined and spacious cooking, preparing and storage zones.
– Generous bench space around cooktop and sink provide great workability in a small space
– An inviting island bench for relaxing, working and entertaining for one or many cooks
– A light filled interior with ocean views from several vantage points in the kitchen
– An appliance/pantry with sliding for easy access to plentiful storage and hidden appliance use to
keep the kitchen streamlined and easy to keep tidy.
– A light filled interior with ocean views from several vantage points in the kitchen
– Refined aesthetics which welcomes, relax and allows for individuality with warm timber open shelves curate collections that make the space feel like it’s a home always on holidays.
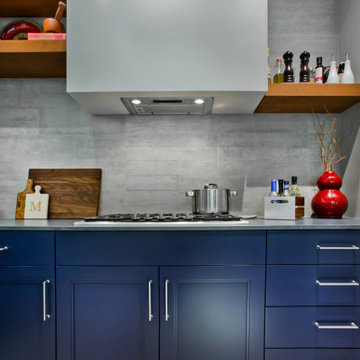
Foto di una cucina tradizionale di medie dimensioni con lavello sottopiano, ante con riquadro incassato, ante blu, top in quarzo composito, paraspruzzi beige, paraspruzzi con piastrelle in ceramica, elettrodomestici da incasso, parquet chiaro, pavimento marrone e top blu

Cabinetry: Inset cabinetry by Fieldstone; Fairfield door style in Maple with a tinted Varnish in the color Blueberry
Hardware: Top Knobs; Brixton Pull in Brushed Satin Nickel for the drawers and doors
Backsplash & Countertop: Granite in Mont Bleu
Flooring: Tesoro; Larvic 9x48 in Blanco
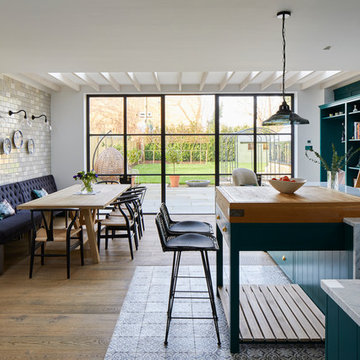
Chris Snook
Immagine di una cucina chic di medie dimensioni con ante in stile shaker, top in marmo, paraspruzzi beige, paraspruzzi con piastrelle in ceramica, top bianco, ante blu, pavimento in cementine, pavimento grigio e parquet e piastrelle
Immagine di una cucina chic di medie dimensioni con ante in stile shaker, top in marmo, paraspruzzi beige, paraspruzzi con piastrelle in ceramica, top bianco, ante blu, pavimento in cementine, pavimento grigio e parquet e piastrelle
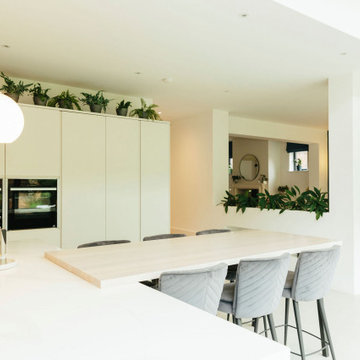
This kitchen's white-washed walls and smooth polished concrete floor make this a truly contemporary space. The challenge was to ensure that it also then felt homely and comfortable so we added brick slips as a feature wall on the kitchen side which adds a lovely warmth and texture to the room. The dark blue kitchen units also ground the kitchen in the space and are a striking contrast against the concrete floor.
The glazing stretches the entire width of the property to maximise the views of the garden.
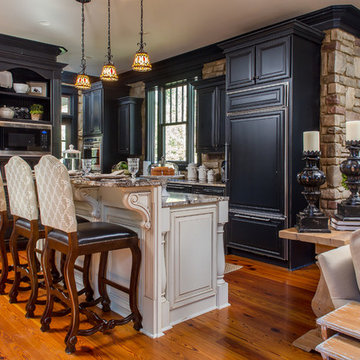
Foto di una cucina chic di medie dimensioni con lavello sottopiano, ante con bugna sagomata, ante blu, top in granito, paraspruzzi beige, paraspruzzi con piastrelle in pietra, elettrodomestici da incasso, pavimento in legno massello medio e pavimento marrone
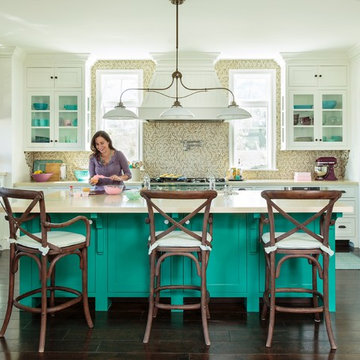
Esempio di una grande cucina chic con lavello sottopiano, ante con riquadro incassato, ante blu, top in quarzo composito, paraspruzzi beige, paraspruzzi con piastrelle a mosaico, elettrodomestici bianchi e parquet scuro
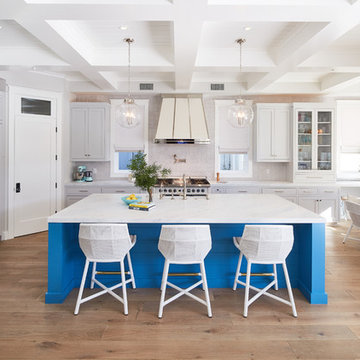
Jason Cook
Foto di una cucina stile marinaro con lavello stile country, ante in stile shaker, ante blu, paraspruzzi beige, elettrodomestici da incasso, pavimento in legno massello medio, pavimento marrone e top bianco
Foto di una cucina stile marinaro con lavello stile country, ante in stile shaker, ante blu, paraspruzzi beige, elettrodomestici da incasso, pavimento in legno massello medio, pavimento marrone e top bianco
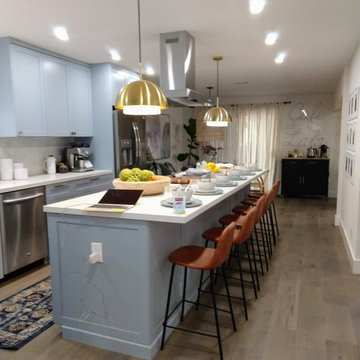
Blue Shaker Cabinets, Large Island with range, stainless steel appliances, Gold pendant lights and wide plank hardwood floors.
Esempio di una cucina moderna con ante in stile shaker, top in granito, paraspruzzi beige, paraspruzzi con piastrelle in ceramica, elettrodomestici in acciaio inossidabile, pavimento in legno massello medio, pavimento marrone, top bianco e ante blu
Esempio di una cucina moderna con ante in stile shaker, top in granito, paraspruzzi beige, paraspruzzi con piastrelle in ceramica, elettrodomestici in acciaio inossidabile, pavimento in legno massello medio, pavimento marrone, top bianco e ante blu
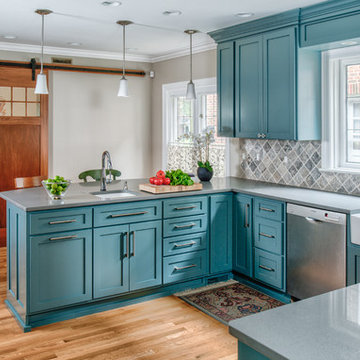
This delightful family lived with their traditional kitchen for several years before bringing me in to expand and modernize. The 1920’s Tudor had the typical compartmentalized rooms surrounding the kitchen. A previous owner had expanded it into the breakfast room, but hadn’t removed any walls. However, they placed a large addition in the rear which enabled us to remove the cramped ½ bath and practically inaccessible pantry for relocation.
By removing those walls, we were able to expand into a naturally-flowing U-shaped kitchen with a seating peninsula, adding a second prep sink for another cook. Removing the gas range, we added double ovens, an induction cooktop, and 30-inch-deep pantry cabinets, thus giving the full-depth refrigerator the appearance of a built-in. L-shaped, floating corner shelves with incorporated LED lights contribute to the openness. While we liked the idea of removing the wall to the existing dining room, the need to keep the family cat out of certain areas led us to remove only half, and installing a gorgeous barn door.
What would normally be considered an appliance garage is actually a recessed space into where we eventually put a new ½ bath, which provides an interesting defined shelf space within the bath.
Photography © 2017 by Adam Gibson
Cucine con ante blu e paraspruzzi beige - Foto e idee per arredare
11