Cucine con ante bianche - Foto e idee per arredare
Filtra anche per:
Budget
Ordina per:Popolari oggi
81 - 100 di 280 foto
1 di 3
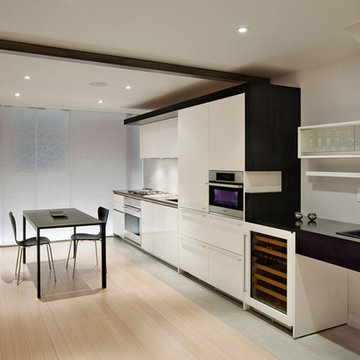
The 364 square foot lower level of this historic row house in Georgetown is intended to be an urban retreat for an eternal bachelor. The overall goal was to create a sanctuary of modern living: efficient, clean, and minimal. One of the greatest challenges was to fit a large amount of program into the narrow 14' width, including kitchen, powder room, sitting space, mechanical area, and washer / dryer, while maintaining as much open floor area as possible. The other challenge was to create an effect of light and openness, within what had previously been a dark and uninviting basement.
Design Strategy
Two storage volumes define either side of the space: along one edge glossy white kitchen cabinets line the wall, terminating in a cantilevered wine bar, and along the opposite edge a series of sliding doors conceal the more functional aspects of program: powder room, mechanical units, and washer-dryer. The existing chimney along this wall was retrofitted to accommodate the television and custom cabinetry, including additional wine storage below. These two linear volumes serve to frame the space, while glass planes traverse at each end. A sliding wall of backlit translucent panels hides the existing basement windows along the street façade, and a folding glass wall opens onto the rear garden, The result is a light, airy space that visually expands from interior to exterior.
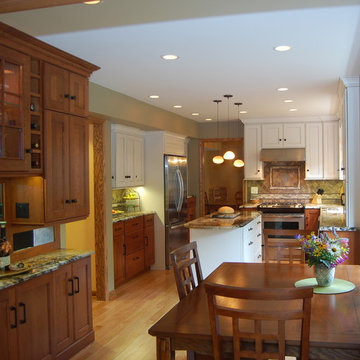
A palette from nature, combined with oodles of storage and cook-inspired features, completes this dream kitchen.
Idee per una cucina chic di medie dimensioni con elettrodomestici in acciaio inossidabile, lavello sottopiano, ante lisce, top in granito, paraspruzzi in gres porcellanato, parquet chiaro, ante bianche, paraspruzzi multicolore e pavimento marrone
Idee per una cucina chic di medie dimensioni con elettrodomestici in acciaio inossidabile, lavello sottopiano, ante lisce, top in granito, paraspruzzi in gres porcellanato, parquet chiaro, ante bianche, paraspruzzi multicolore e pavimento marrone
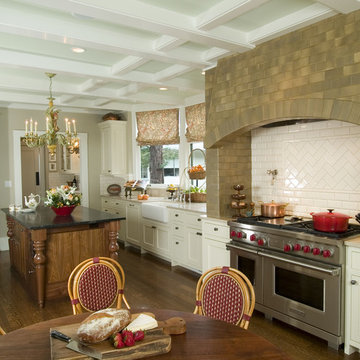
This kitchen has a coffered ceiling and custom range hood.
Ispirazione per una cucina con elettrodomestici in acciaio inossidabile, lavello stile country, ante a filo, ante bianche, paraspruzzi bianco e paraspruzzi con piastrelle diamantate
Ispirazione per una cucina con elettrodomestici in acciaio inossidabile, lavello stile country, ante a filo, ante bianche, paraspruzzi bianco e paraspruzzi con piastrelle diamantate
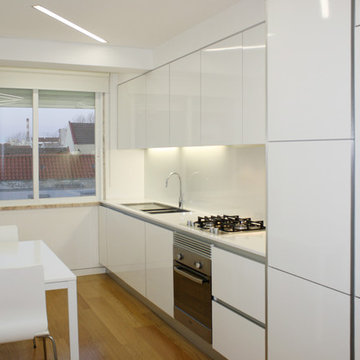
Foto di una cucina minimalista con lavello sottopiano, ante lisce, ante bianche, paraspruzzi con lastra di vetro e elettrodomestici in acciaio inossidabile
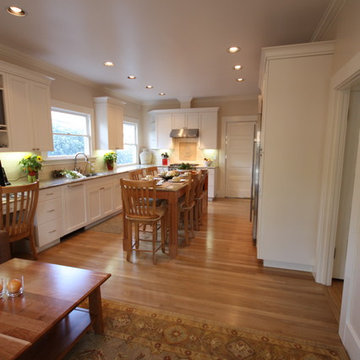
Foto di una cucina classica con ante in stile shaker, ante bianche e elettrodomestici in acciaio inossidabile
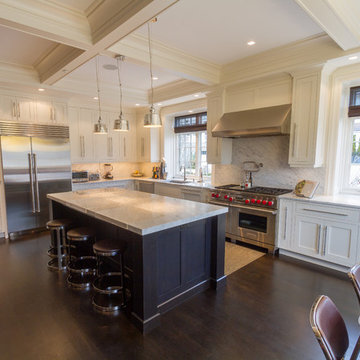
Esempio di una cucina tradizionale con ante in stile shaker, ante bianche, paraspruzzi bianco, elettrodomestici in acciaio inossidabile, lavello a doppia vasca, top in marmo, paraspruzzi in lastra di pietra e parquet scuro
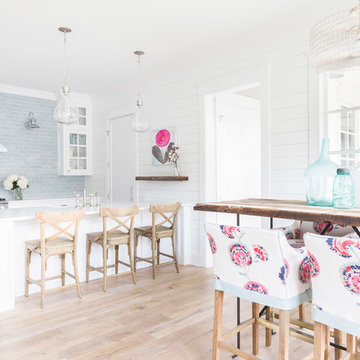
Ispirazione per una cucina abitabile country con ante di vetro, ante bianche, paraspruzzi con piastrelle diamantate, elettrodomestici in acciaio inossidabile, parquet chiaro, penisola, pavimento beige e paraspruzzi blu
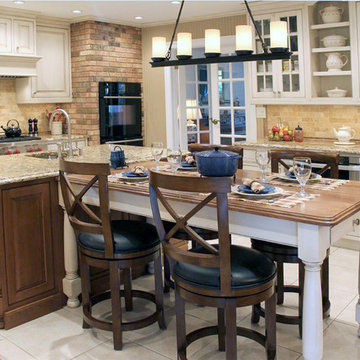
The built-in traditional country table.evokes memories of the client's childhood.
Rod Pittam
Idee per una cucina tradizionale con paraspruzzi con piastrelle in pietra, ante con bugna sagomata, ante bianche, paraspruzzi beige, elettrodomestici in acciaio inossidabile e top in granito
Idee per una cucina tradizionale con paraspruzzi con piastrelle in pietra, ante con bugna sagomata, ante bianche, paraspruzzi beige, elettrodomestici in acciaio inossidabile e top in granito
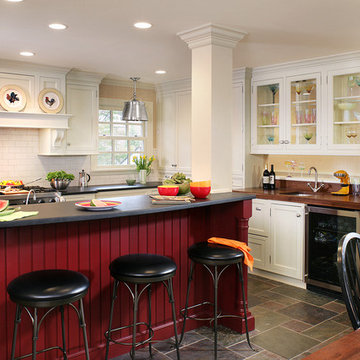
Traditional Country Kitchen in Short Hills, NJ with white cabinetry. Red island creates great focal point.
Immagine di una cucina abitabile tradizionale con elettrodomestici in acciaio inossidabile, lavello sottopiano, top in legno, ante di vetro e ante bianche
Immagine di una cucina abitabile tradizionale con elettrodomestici in acciaio inossidabile, lavello sottopiano, top in legno, ante di vetro e ante bianche
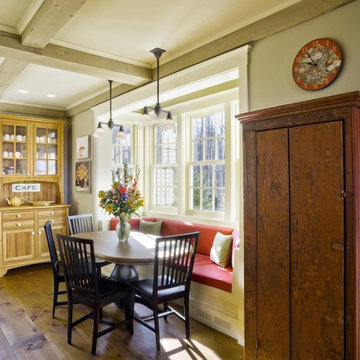
Photography by Susan Teare
Esempio di una cucina abitabile country con ante bianche
Esempio di una cucina abitabile country con ante bianche
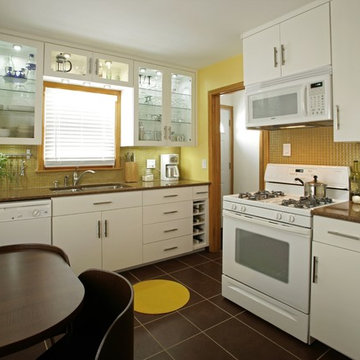
Copyright 2009 Bullis Photography
Esempio di una cucina eclettica con ante di vetro, elettrodomestici bianchi, ante bianche, paraspruzzi giallo e paraspruzzi con piastrelle a mosaico
Esempio di una cucina eclettica con ante di vetro, elettrodomestici bianchi, ante bianche, paraspruzzi giallo e paraspruzzi con piastrelle a mosaico
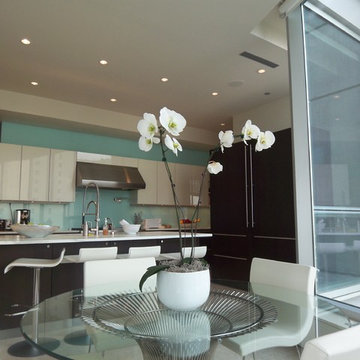
Ispirazione per una cucina abitabile moderna con ante lisce, ante bianche, paraspruzzi blu e elettrodomestici da incasso
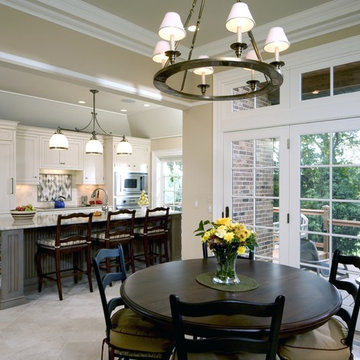
Immagine di una cucina chic con ante con riquadro incassato, ante bianche, paraspruzzi multicolore e elettrodomestici da incasso
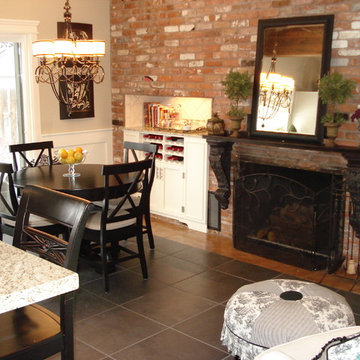
Idee per una cucina abitabile chic con ante in stile shaker, ante bianche e paraspruzzi bianco

Immagine di una cucina abitabile classica con elettrodomestici in acciaio inossidabile, top in marmo, ante bianche, paraspruzzi grigio, paraspruzzi con piastrelle in pietra, lavello sottopiano, ante con riquadro incassato, parquet scuro e top bianco

Architecture that is synonymous with the age of elegance, this welcoming Georgian style design reflects and emphasis for symmetry with the grand entry, stairway and front door focal point.
Near Lake Harriet in Minneapolis, this newly completed Georgian style home includes a renovation, new garage and rear addition that provided new and updated spacious rooms including an eat-in kitchen, mudroom, butler pantry, home office and family room that overlooks expansive patio and backyard spaces. The second floor showcases and elegant master suite. A collection of new and antique furnishings, modern art, and sunlit rooms, compliment the traditional architectural detailing, dark wood floors, and enameled woodwork. A true masterpiece. Call today for an informational meeting, tour or portfolio review.
BUILDER: Streeter & Associates, Renovation Division - Bob Near
ARCHITECT: Peterssen/Keller
INTERIOR: Engler Studio
PHOTOGRAPHY: Karen Melvin Photography
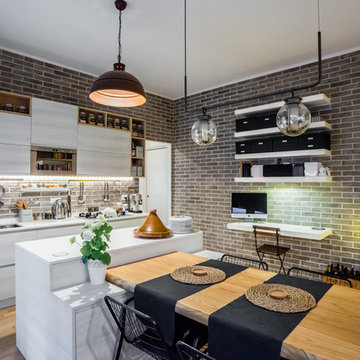
foto by Flavia Bombardieri
Ispirazione per una cucina industriale di medie dimensioni con top in marmo, elettrodomestici in acciaio inossidabile, lavello sottopiano, ante lisce, ante bianche, paraspruzzi in mattoni, parquet chiaro e pavimento beige
Ispirazione per una cucina industriale di medie dimensioni con top in marmo, elettrodomestici in acciaio inossidabile, lavello sottopiano, ante lisce, ante bianche, paraspruzzi in mattoni, parquet chiaro e pavimento beige

Split Level 1970 home of a young and active family of four. The main public spaces in this home were remodeled to create a fresh, clean look.
The Jack + Mare demo'd the kitchen and dining room down to studs and removed the wall between the kitchen/dining and living room to create an open concept space with a clean and fresh new kitchen and dining with ample storage. Now the family can all be together and enjoy one another's company even if mom or dad is busy in the kitchen prepping the next meal.
The custom white cabinets and the blue accent island (and walls) really give a nice clean and fun feel to the space. The island has a gorgeous local solid slab of wood on top. A local artisan salvaged and milled up the big leaf maple for this project. In fact, the tree was from the University of Portland's campus located right where the client once rode the bus to school when she was a child. So it's an extra special custom piece! (fun fact: there is a bullet lodged in the wood that is visible...we estimate it was shot into the tree 30-35 years ago!)
The 'public' spaces were given a brand new waterproof luxury vinyl wide plank tile. With 2 young daughters, a large golden retriever and elderly cat, the durable floor was a must.
project scope at quick glance:
- demo'd and rebuild kitchen and dining room.
- removed wall separating kitchen/dining and living room
- removed carpet and installed new flooring in public spaces
- removed stair carpet and gave fresh black and white paint
- painted all public spaces
- new hallway doorknob harware
- all new LED lighting (kitchen, dining, living room and hallway)
Jason Quigley Photography
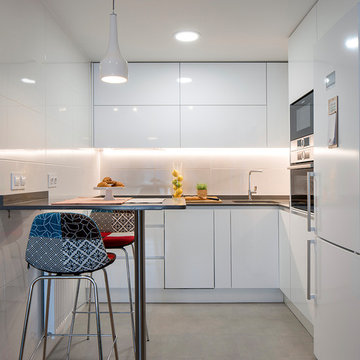
Erlantz Biderbost
Foto di una cucina minimal con lavello sottopiano, ante lisce, ante bianche, paraspruzzi bianco, elettrodomestici bianchi e pavimento beige
Foto di una cucina minimal con lavello sottopiano, ante lisce, ante bianche, paraspruzzi bianco, elettrodomestici bianchi e pavimento beige
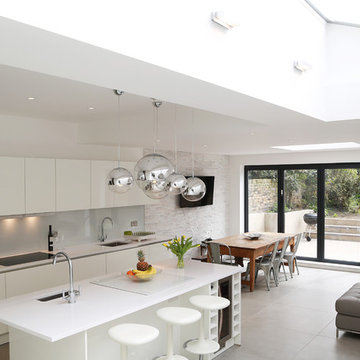
White high gloss lacquer kitchen with kitchen island and breakfast bar.
Worktop: Royal Blanc 30mm
Glass Type: Full Glass Splash-back behind hob (Light Grey - Dulux, Grey Steel 3)
Cucine con ante bianche - Foto e idee per arredare
5