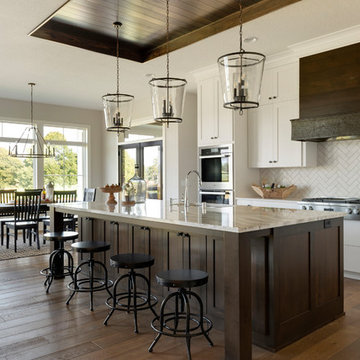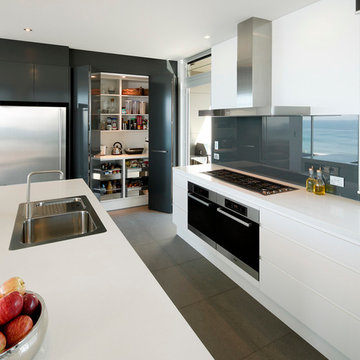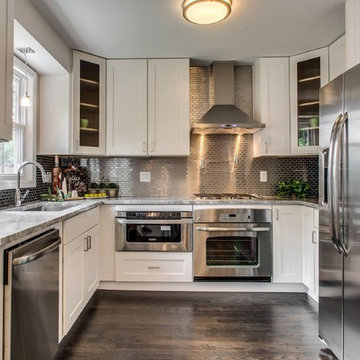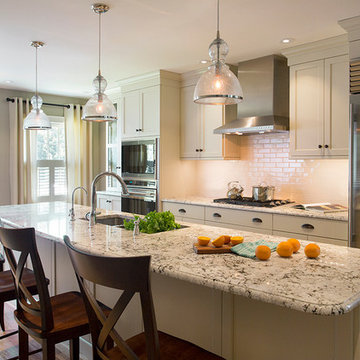Cucine con ante bianche - Foto e idee per arredare
Filtra anche per:
Budget
Ordina per:Popolari oggi
1 - 20 di 56.671 foto
1 di 3

Idee per una cucina chic con lavello sottopiano, ante in stile shaker, ante bianche, elettrodomestici in acciaio inossidabile e paraspruzzi a finestra

Ispirazione per una cucina ad U classica con ante in stile shaker, ante bianche, paraspruzzi bianco, paraspruzzi con piastrelle diamantate e parquet scuro

Idee per una grande cucina costiera con lavello stile country, ante in stile shaker, ante bianche, top in superficie solida, paraspruzzi grigio, elettrodomestici in acciaio inossidabile, parquet chiaro, pavimento marrone e top bianco

photography by Rob Karosis
Ispirazione per una grande cucina a L chic con lavello stile country, ante in stile shaker, ante bianche, top in granito, paraspruzzi bianco, paraspruzzi con piastrelle in ceramica, elettrodomestici in acciaio inossidabile e pavimento in legno massello medio
Ispirazione per una grande cucina a L chic con lavello stile country, ante in stile shaker, ante bianche, top in granito, paraspruzzi bianco, paraspruzzi con piastrelle in ceramica, elettrodomestici in acciaio inossidabile e pavimento in legno massello medio

Our clients had just recently closed on their new house in Stapleton and were excited to transform it into their perfect forever home. They wanted to remodel the entire first floor to create a more open floor plan and develop a smoother flow through the house that better fit the needs of their family. The original layout consisted of several small rooms that just weren’t very functional, so we decided to remove the walls that were breaking up the space and restructure the first floor to create a wonderfully open feel.
After removing the existing walls, we rearranged their spaces to give them an office at the front of the house, a large living room, and a large dining room that connects seamlessly with the kitchen. We also wanted to center the foyer in the home and allow more light to travel through the first floor, so we replaced their existing doors with beautiful custom sliding doors to the back yard and a gorgeous walnut door with side lights to greet guests at the front of their home.
Living Room
Our clients wanted a living room that could accommodate an inviting sectional, a baby grand piano, and plenty of space for family game nights. So, we transformed what had been a small office and sitting room into a large open living room with custom wood columns. We wanted to avoid making the home feel too vast and monumental, so we designed custom beams and columns to define spaces and to make the house feel like a home. Aesthetically we wanted their home to be soft and inviting, so we utilized a neutral color palette with occasional accents of muted blues and greens.
Dining Room
Our clients were also looking for a large dining room that was open to the rest of the home and perfect for big family gatherings. So, we removed what had been a small family room and eat-in dining area to create a spacious dining room with a fireplace and bar. We added custom cabinetry to the bar area with open shelving for displaying and designed a custom surround for their fireplace that ties in with the wood work we designed for their living room. We brought in the tones and materiality from the kitchen to unite the spaces and added a mixed metal light fixture to bring the space together
Kitchen
We wanted the kitchen to be a real show stopper and carry through the calm muted tones we were utilizing throughout their home. We reoriented the kitchen to allow for a big beautiful custom island and to give us the opportunity for a focal wall with cooktop and range hood. Their custom island was perfectly complimented with a dramatic quartz counter top and oversized pendants making it the real center of their home. Since they enter the kitchen first when coming from their detached garage, we included a small mud-room area right by the back door to catch everyone’s coats and shoes as they come in. We also created a new walk-in pantry with plenty of open storage and a fun chalkboard door for writing notes, recipes, and grocery lists.
Office
We transformed the original dining room into a handsome office at the front of the house. We designed custom walnut built-ins to house all of their books, and added glass french doors to give them a bit of privacy without making the space too closed off. We painted the room a deep muted blue to create a glimpse of rich color through the french doors
Powder Room
The powder room is a wonderful play on textures. We used a neutral palette with contrasting tones to create dramatic moments in this little space with accents of brushed gold.
Master Bathroom
The existing master bathroom had an awkward layout and outdated finishes, so we redesigned the space to create a clean layout with a dream worthy shower. We continued to use neutral tones that tie in with the rest of the home, but had fun playing with tile textures and patterns to create an eye-catching vanity. The wood-look tile planks along the floor provide a soft backdrop for their new free-standing bathtub and contrast beautifully with the deep ash finish on the cabinetry.

Esempio di una cucina moderna di medie dimensioni con lavello a doppia vasca, ante lisce, ante bianche, elettrodomestici in acciaio inossidabile, pavimento in cemento, nessuna isola e pavimento grigio

traditional kitchen in SF
Esempio di una cucina chic di medie dimensioni con elettrodomestici in acciaio inossidabile, paraspruzzi con piastrelle diamantate, ante bianche, top in superficie solida, paraspruzzi bianco, lavello da incasso, ante in stile shaker e pavimento in sughero
Esempio di una cucina chic di medie dimensioni con elettrodomestici in acciaio inossidabile, paraspruzzi con piastrelle diamantate, ante bianche, top in superficie solida, paraspruzzi bianco, lavello da incasso, ante in stile shaker e pavimento in sughero

Free ebook, Creating the Ideal Kitchen. DOWNLOAD NOW
Our clients had been in their home since the early 1980’s and decided it was time for some updates. We took on the kitchen, two bathrooms and a powder room.
The layout in the kitchen was functional for them, so we kept that pretty much as is. Our client wanted a contemporary-leaning transitional look — nice clean lines with a gray and white palette. Light gray cabinets with a slightly darker gray subway tile keep the northern exposure light and airy. They also purchased some new furniture for their breakfast room and adjoining family room, so the whole space looks completely styled and new. The light fixtures are staggered and give a nice rhythm to the otherwise serene feel.
The homeowners were not 100% sold on the flooring choice for little powder room off the kitchen when I first showed it, but now they think it is one of the most interesting features of the design. I always try to “push” my clients a little bit because that’s when things can get really fun and this is what you are paying for after all, ideas that you may not come up with on your own.
We also worked on the two upstairs bathrooms. We started first on the hall bath which was basically just in need of a face lift. The floor is porcelain tile made to look like carrera marble. The vanity is white Shaker doors fitted with a white quartz top. We re-glazed the cast iron tub.
The master bath was a tub to shower conversion. We used a wood look porcelain plank on the main floor along with a Kohler Tailored vanity. The custom shower has a barn door shower door, and vinyl wallpaper in the sink area gives a rich textured look to the space. Overall, it’s a pretty sophisticated look for its smaller fooprint.
Designed by: Susan Klimala, CKD, CBD
Photography by: Michael Alan Kaskel
For more information on kitchen and bath design ideas go to: www.kitchenstudio-ge.com

Esempio di una cucina classica con lavello sottopiano, ante in stile shaker, ante bianche, paraspruzzi bianco, elettrodomestici in acciaio inossidabile, pavimento in legno massello medio e top bianco

agajphoto
Ispirazione per una cucina minimalista di medie dimensioni con lavello da incasso, ante bianche, top in quarzite, paraspruzzi grigio, paraspruzzi con piastrelle in ceramica, elettrodomestici in acciaio inossidabile, parquet chiaro, pavimento beige e top grigio
Ispirazione per una cucina minimalista di medie dimensioni con lavello da incasso, ante bianche, top in quarzite, paraspruzzi grigio, paraspruzzi con piastrelle in ceramica, elettrodomestici in acciaio inossidabile, parquet chiaro, pavimento beige e top grigio

Contemporary Kitchen Remodel featuring DeWils cabinetry in Maple with Just White finish and Kennewick door style, sleek concrete quartz countertop, jet black quartz countertop, hickory ember hardwood flooring, recessed ceiling detail | Photo: CAGE Design Build

A spacious colonial in the heart of the waterfront community of Greenhaven still had its original 1950s kitchen. A renovation without an addition added space by reconfiguring, and the wall between kitchen and family room was removed to create open flow. A beautiful banquette was built where the family can enjoy breakfast overlooking the pool. Kitchen Design: Studio Dearborn. Interior decorating by Lorraine Levinson. All appliances: Thermador. Countertops: Pental Quartz Lattice. Hardware: Top Knobs Chareau Series Emerald Pulls and knobs. Stools and pendant lights: West Elm. Photography: Jeff McNamara.

Fred Tabet
Esempio di una cucina minimal con lavello da incasso, ante lisce, ante bianche, paraspruzzi grigio e paraspruzzi con lastra di vetro
Esempio di una cucina minimal con lavello da incasso, ante lisce, ante bianche, paraspruzzi grigio e paraspruzzi con lastra di vetro

Esempio di una grande cucina tradizionale con ante bianche, lavello stile country, ante in stile shaker, top in superficie solida, paraspruzzi multicolore, paraspruzzi con piastrelle di vetro, elettrodomestici da incasso, pavimento in legno massello medio e pavimento marrone

Valance under range adds a furniture feel. Soffit over hood creates a termination for the tile backsplash in this kitchen with 10' ceilings.
Esempio di un cucina con isola centrale classico di medie dimensioni e chiuso con lavello stile country, ante in stile shaker, ante bianche, top in granito, paraspruzzi grigio, paraspruzzi con piastrelle in pietra, elettrodomestici in acciaio inossidabile e pavimento in legno massello medio
Esempio di un cucina con isola centrale classico di medie dimensioni e chiuso con lavello stile country, ante in stile shaker, ante bianche, top in granito, paraspruzzi grigio, paraspruzzi con piastrelle in pietra, elettrodomestici in acciaio inossidabile e pavimento in legno massello medio

Marcie Fry
Ispirazione per una cucina vittoriana con lavello stile country, ante bianche, paraspruzzi bianco, paraspruzzi con piastrelle diamantate e ante in stile shaker
Ispirazione per una cucina vittoriana con lavello stile country, ante bianche, paraspruzzi bianco, paraspruzzi con piastrelle diamantate e ante in stile shaker

This home is built by Robert Thomas Homes located in Minnesota. Our showcase models are professionally staged. Please contact Ambiance at Home for information on furniture - 952.440.6757

Idee per una cucina ad U classica in acciaio con elettrodomestici in acciaio inossidabile, lavello sottopiano, ante in stile shaker, ante bianche, paraspruzzi a effetto metallico e paraspruzzi con piastrelle a mosaico

This space was once two rooms: A little-used, formal dining room adjacent to a small kitchen in the rear of the home. We removed the wall in-between the spaces to create a much larger kitchen perfect for a growing family. The new, cozy banquette is now placed in the original location of the kitchen, offering a more casual setting for family dining.
Eric Roth Photography

Rob Karosis, Photographer
Idee per una cucina classica chiusa con ante di vetro, top in legno, ante bianche, lavello sottopiano, paraspruzzi bianco e elettrodomestici bianchi
Idee per una cucina classica chiusa con ante di vetro, top in legno, ante bianche, lavello sottopiano, paraspruzzi bianco e elettrodomestici bianchi
Cucine con ante bianche - Foto e idee per arredare
1