Cucine con ante bianche e top nero - Foto e idee per arredare
Filtra anche per:
Budget
Ordina per:Popolari oggi
161 - 180 di 22.330 foto
1 di 3
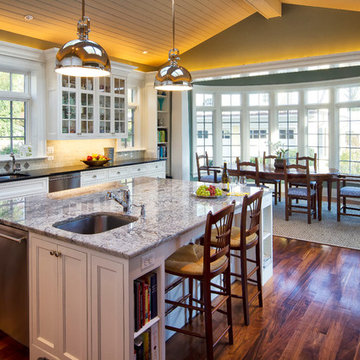
Sparkling new kitchen with painted white cabinets, granite and soapstone counters
Pete Weigley
Idee per una grande cucina chic con lavello sottopiano, ante a filo, ante bianche, paraspruzzi bianco, paraspruzzi con piastrelle in ceramica, elettrodomestici in acciaio inossidabile, pavimento in legno massello medio, top nero e top in saponaria
Idee per una grande cucina chic con lavello sottopiano, ante a filo, ante bianche, paraspruzzi bianco, paraspruzzi con piastrelle in ceramica, elettrodomestici in acciaio inossidabile, pavimento in legno massello medio, top nero e top in saponaria

Bright beautiful white kitchen is balanced with lighter stained wood elements and wood floors to warm up the space. All cabinets, table an hood are custom designed . Table can pull out from the island, opening up a space for bar stools when entertaining.
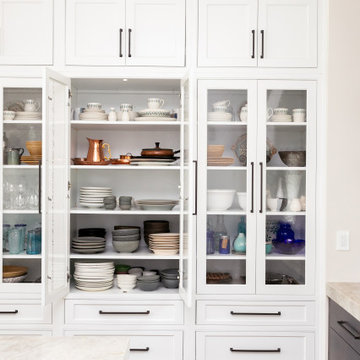
Modern kitchen in modern farmhouse. Taj Mahal countertops and glass display cabinets
Esempio di una grande cucina ad U minimalista chiusa con lavello da incasso, ante con riquadro incassato, ante bianche, top in granito, paraspruzzi bianco, pavimento in legno massello medio, pavimento marrone e top nero
Esempio di una grande cucina ad U minimalista chiusa con lavello da incasso, ante con riquadro incassato, ante bianche, top in granito, paraspruzzi bianco, pavimento in legno massello medio, pavimento marrone e top nero

This alluring kitchen design features Dura Supreme Cabinetry’s Reese Inset door style in our Dove painted finish through the majority of the design. The kitchen island and the interior of the glass cabinetry incorporate the Avery door style in a Coriander stain on Quarter-Sawn White Oak and black metal accent doors in the Aluminum Framed Style #1 with the matte black Onyx finish. A modern, curved hood in the Black paint creates a beautiful focal point above the cooktop.
Request a FREE Dura Supreme Brochure Packet:
https://www.durasupreme.com/request-brochures/
Find a Dura Supreme Showroom near you today:
https://www.durasupreme.com/request-brochures
Want to become a Dura Supreme Dealer? Go to:
https://www.durasupreme.com/become-a-cabinet-dealer-request-form/

A ground floor remodel creating larger, more functional rooms without increasing the property's actual size. Meadowlark incorporated custom cabinetry solutions that not only added to the flow of the rooms but also added storage and purpose.

Ispirazione per una cucina tradizionale di medie dimensioni con lavello sottopiano, ante lisce, ante bianche, top in quarzo composito, paraspruzzi bianco, paraspruzzi in gres porcellanato, elettrodomestici da incasso, pavimento in mattoni, pavimento rosso e top nero

After living in their grade II listed country house for over 3 years, Greg and Karen felt that the size of their kitchen was disproportionate to the rest of the property. Greg commented, “We liked the existing Aga and mantel set-up, but the room was just too small for the house and needed to be updated.” With that in mind, they got in touch with Davonport to help design their dream country kitchen extension.
Set in four-acre grounds with six bedrooms and five reception rooms, the kitchen in the stunning, heavily-timbered property was very compact and isolated from the rest of the home, with no space for formal dining.
Taking the decision to extend the space by more than half again, the couple created room for a spacious kitchen-diner, overlooking their landscaped gardens.
Retaining the existing Aga range oven and mantel was a top priority. The brief was to create a classic style kitchen incorporating a formal area for dining and entertaining guests, including modern appliances to use when the Aga was inactive.
Davonport Tillingham style cabinets with curved pilasters were chosen because of their timeless style and appeal. They were hand-painted in soft neutrals (Farrow and Ball’s Pointing and Green Smoke), topped with an opulent black granite worktop, and finished with polished nickel handles to complete the classic look.
Split into three main zones for cooking, dining, and entertaining, the new room is spacious and airy, reflecting the generous proportions of the rest of the property. In fact, to look at it, you would think it was part of the original property.
A generous rectangular island with breakfast bar frames the kitchen area, providing ample space for food prep and informal seating for two. The new extension also accommodates a large table for formal dining, which is positioned at the end of the room, benefiting from a range of views of the property’s picturesque gardens.

Ispirazione per una piccola cucina stile marinaro con lavello a doppia vasca, ante con bugna sagomata, ante bianche, top in quarzo composito, paraspruzzi bianco, paraspruzzi con piastrelle in ceramica, elettrodomestici neri, pavimento in cemento, nessuna isola, pavimento grigio, top nero e travi a vista
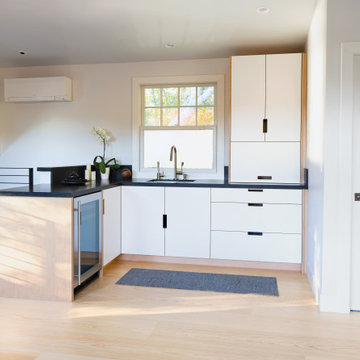
Kitchenette for an above the garage ADU.
Ispirazione per una piccola cucina minimalista con ante lisce, ante bianche, top in quarzite, nessuna isola e top nero
Ispirazione per una piccola cucina minimalista con ante lisce, ante bianche, top in quarzite, nessuna isola e top nero
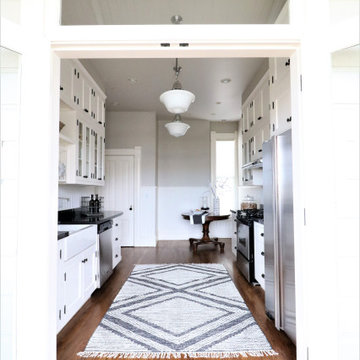
Idee per una cucina parallela vittoriana con ante con riquadro incassato, ante bianche, top in granito, paraspruzzi bianco, paraspruzzi in legno, elettrodomestici in acciaio inossidabile, pavimento in legno massello medio, pavimento marrone e top nero

Ispirazione per una cucina a L eclettica chiusa con lavello sottopiano, ante lisce, ante bianche, elettrodomestici in acciaio inossidabile, penisola, pavimento multicolore, top nero e soffitto a volta

Immagine di una cucina industriale con lavello sottopiano, ante lisce, ante bianche, paraspruzzi nero, paraspruzzi in lastra di pietra, elettrodomestici da incasso, pavimento in legno massello medio, pavimento marrone e top nero

Kitchen island with flush inset raised panel doors/drawers, & pullout trash cans.
Idee per una cucina di medie dimensioni con lavello stile country, ante con bugna sagomata, ante bianche, top in granito, paraspruzzi bianco, paraspruzzi con piastrelle a mosaico, elettrodomestici in acciaio inossidabile, pavimento in legno massello medio, pavimento marrone e top nero
Idee per una cucina di medie dimensioni con lavello stile country, ante con bugna sagomata, ante bianche, top in granito, paraspruzzi bianco, paraspruzzi con piastrelle a mosaico, elettrodomestici in acciaio inossidabile, pavimento in legno massello medio, pavimento marrone e top nero
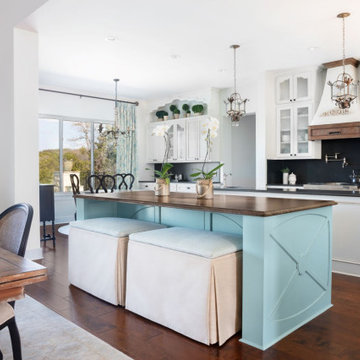
Ispirazione per una cucina abitabile con ante di vetro, ante bianche, paraspruzzi nero, pavimento in legno massello medio, 2 o più isole e top nero

Esempio di una grande cucina minimal con ante in stile shaker, ante bianche, top in quarzo composito, paraspruzzi bianco, paraspruzzi in marmo, elettrodomestici neri, pavimento in laminato, pavimento marrone e top nero
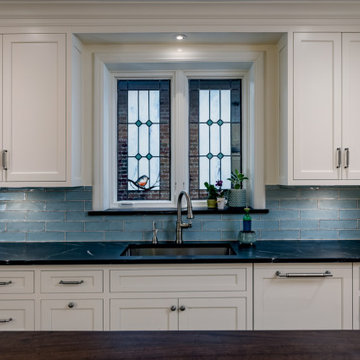
Immagine di una grande cucina tradizionale con lavello sottopiano, ante con riquadro incassato, ante bianche, top in saponaria, paraspruzzi blu, paraspruzzi con piastrelle diamantate, elettrodomestici in acciaio inossidabile, pavimento in legno massello medio e top nero
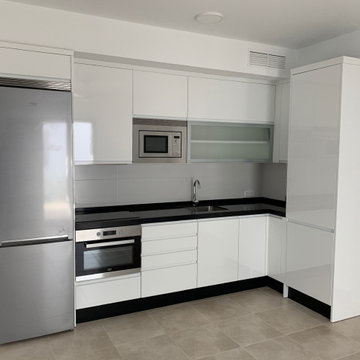
Foto di una piccola cucina minimalista con lavello sottopiano, ante lisce, ante bianche, top in quarzo composito, elettrodomestici in acciaio inossidabile, pavimento con piastrelle in ceramica, penisola, pavimento grigio e top nero
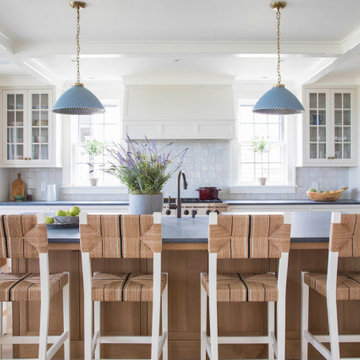
Ispirazione per una cucina costiera con ante in stile shaker, ante bianche, paraspruzzi bianco, elettrodomestici da incasso, pavimento in legno massello medio, pavimento marrone e top nero

Ispirazione per una cucina contemporanea di medie dimensioni con lavello da incasso, ante lisce, ante bianche, top in superficie solida, paraspruzzi grigio, paraspruzzi con piastrelle in ceramica, elettrodomestici in acciaio inossidabile, nessuna isola, pavimento marrone, top nero e pavimento con piastrelle in ceramica

Ispirazione per una grande cucina chic con lavello sottopiano, ante in stile shaker, ante bianche, top in quarzo composito, paraspruzzi marrone, paraspruzzi in mattoni, elettrodomestici in acciaio inossidabile, parquet chiaro, pavimento beige e top nero
Cucine con ante bianche e top nero - Foto e idee per arredare
9