Cucine con ante bianche e top in laminato - Foto e idee per arredare
Filtra anche per:
Budget
Ordina per:Popolari oggi
61 - 80 di 14.488 foto
1 di 3
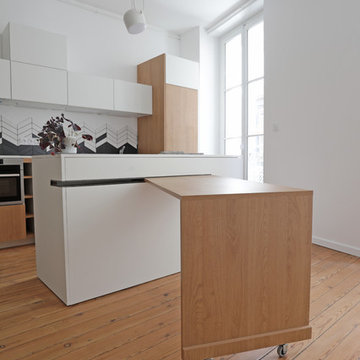
Mathieu Robinet
Idee per una piccola cucina contemporanea con lavello da incasso, ante lisce, ante bianche, top in laminato, paraspruzzi bianco, paraspruzzi con piastrelle in ceramica, elettrodomestici in acciaio inossidabile, parquet chiaro, 2 o più isole, pavimento beige e top bianco
Idee per una piccola cucina contemporanea con lavello da incasso, ante lisce, ante bianche, top in laminato, paraspruzzi bianco, paraspruzzi con piastrelle in ceramica, elettrodomestici in acciaio inossidabile, parquet chiaro, 2 o più isole, pavimento beige e top bianco
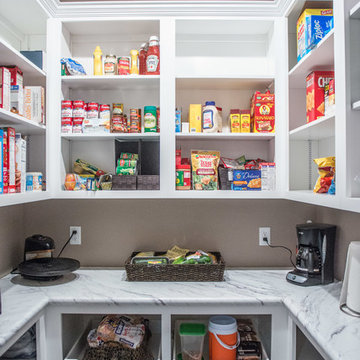
Spacious walk-in pantry in U-shape provides ample storage right off the kitchen. Lots of storage & open visibility create an easy access layout. Appliances rest on ample counter top storage in the beautiful Calcutta marble laminate.
Mandi B Photography
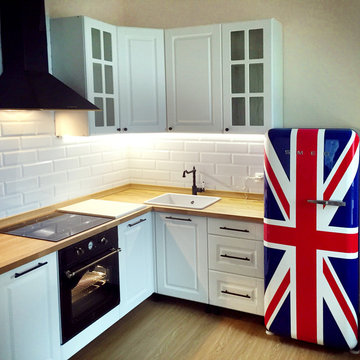
Foto di una piccola cucina nordica con lavello da incasso, ante con bugna sagomata, ante bianche, top in laminato, paraspruzzi bianco, paraspruzzi con piastrelle diamantate, elettrodomestici neri, pavimento in laminato, nessuna isola e pavimento marrone

All Palazzo kitchen are fitted with premium Hettich and Blum hardware.
The hardware can offer maximum storage space in even the smallest kitchen - this example is an under bench pull out pantry unit.
All Palazzo hardware is soft close, including this example, creating a quiet and comfortable working experience.

Foto di una piccola cucina chic con nessun'anta, ante bianche, top in laminato, paraspruzzi bianco, paraspruzzi in legno e pavimento con piastrelle in ceramica
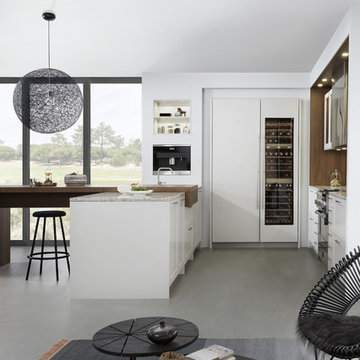
Foto di una grande cucina moderna con lavello stile country, ante in stile shaker, ante bianche, top in laminato, paraspruzzi marrone, elettrodomestici in acciaio inossidabile, pavimento in cemento e penisola
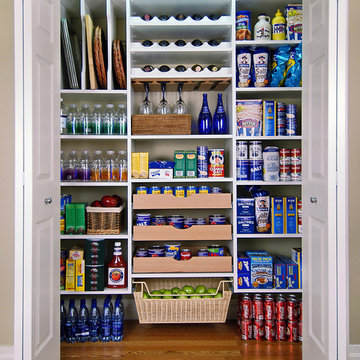
Pantry closet ideas from ClosetPlace
Ispirazione per una grande cucina lineare classica chiusa con nessun'anta, ante bianche, top in laminato e pavimento in vinile
Ispirazione per una grande cucina lineare classica chiusa con nessun'anta, ante bianche, top in laminato e pavimento in vinile

To dwell and establish connections with a place is a basic human necessity often combined, amongst other things, with light and is performed in association with the elements that generate it, be they natural or artificial. And in the renovation of this purpose-built first floor flat in a quiet residential street in Kennington, the use of light in its varied forms is adopted to modulate the space and create a brand new dwelling, adapted to modern living standards.
From the intentionally darkened entrance lobby at the lower ground floor – as seen in Mackintosh’s Hill House – one is led to a brighter upper level where the insertion of wide pivot doors creates a flexible open plan centred around an unfinished plaster box-like pod. Kitchen and living room are connected and use a stair balustrade that doubles as a bench seat; this allows the landing to become an extension of the kitchen/dining area - rather than being merely circulation space – with a new external view towards the landscaped terrace at the rear.
The attic space is converted: a modernist black box, clad in natural slate tiles and with a wide sliding window, is inserted in the rear roof slope to accommodate a bedroom and a bathroom.
A new relationship can eventually be established with all new and existing exterior openings, now visible from the former landing space: traditional timber sash windows are re-introduced to replace unsightly UPVC frames, and skylights are put in to direct one’s view outwards and upwards.
photo: Gianluca Maver
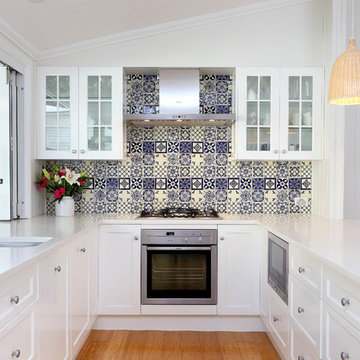
Esempio di una cucina ad U chic di medie dimensioni con lavello sottopiano, ante con riquadro incassato, ante bianche, top in laminato, paraspruzzi blu, paraspruzzi con piastrelle in pietra, elettrodomestici in acciaio inossidabile, pavimento in bambù e nessuna isola

The kitchen's surface-mounted light fixtures came from School House Electric with shades from Rejuvenation. The light fixture in the butler's pantry (see later in this post) also came from School House, and its vintage shade was found on the Internet from a dealer in Minnesota. The floor is a classic checkerboard pattern (usually found in black and white). - Mitchell Snyder Photography
Have questions about this project? Check out this FAQ post: http://hammerandhand.com/field-notes/retro-kitchen-remodel-qa/

This contemporary farmhouse is located on a scenic acreage in Greendale, BC. It features an open floor plan with room for hosting a large crowd, a large kitchen with double wall ovens, tons of counter space, a custom range hood and was designed to maximize natural light. Shed dormers with windows up high flood the living areas with daylight. The stairwells feature more windows to give them an open, airy feel, and custom black iron railings designed and crafted by a talented local blacksmith. The home is very energy efficient, featuring R32 ICF construction throughout, R60 spray foam in the roof, window coatings that minimize solar heat gain, an HRV system to ensure good air quality, and LED lighting throughout. A large covered patio with a wood burning fireplace provides warmth and shelter in the shoulder seasons.
Carsten Arnold Photography
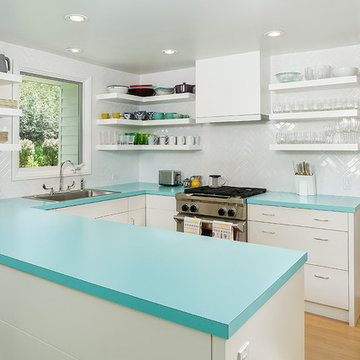
Idee per una piccola cucina ad U tradizionale con lavello da incasso, ante lisce, ante bianche, top in laminato, paraspruzzi bianco, paraspruzzi con piastrelle diamantate, elettrodomestici in acciaio inossidabile, pavimento in legno massello medio, penisola e top turchese
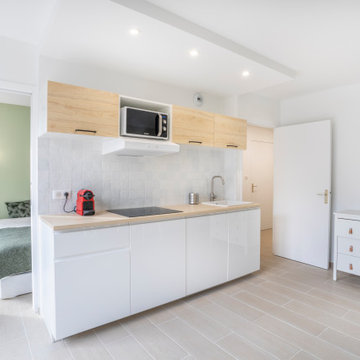
Esempio di una cucina contemporanea di medie dimensioni con lavello sottopiano, ante lisce, ante bianche, top in laminato, paraspruzzi grigio, paraspruzzi con piastrelle in ceramica, elettrodomestici bianchi, pavimento con piastrelle in ceramica, nessuna isola, pavimento beige e top beige

Immagine di una grande cucina con lavello integrato, ante in stile shaker, ante bianche, top in laminato, paraspruzzi beige, paraspruzzi in granito, elettrodomestici in acciaio inossidabile, pavimento in laminato, pavimento marrone e top beige

progetto e foto
Arch. Debora Di Michele
Micro Interior Design
Foto di una piccola e bianca e tortora cucina minimal con lavello a vasca singola, ante lisce, ante bianche, top in laminato, paraspruzzi rosa, elettrodomestici in acciaio inossidabile, parquet chiaro, penisola, pavimento beige e top bianco
Foto di una piccola e bianca e tortora cucina minimal con lavello a vasca singola, ante lisce, ante bianche, top in laminato, paraspruzzi rosa, elettrodomestici in acciaio inossidabile, parquet chiaro, penisola, pavimento beige e top bianco

Esempio di una piccola cucina minimal con lavello sottopiano, ante lisce, ante bianche, top in laminato, paraspruzzi multicolore, paraspruzzi con piastrelle di cemento, elettrodomestici in acciaio inossidabile, pavimento in laminato, nessuna isola e top grigio

Didier Guillot
Immagine di una piccola cucina chic con lavello a vasca singola, ante in stile shaker, ante bianche, top in laminato, paraspruzzi beige, paraspruzzi con piastrelle in ceramica, elettrodomestici da incasso, pavimento in laminato, pavimento marrone e top marrone
Immagine di una piccola cucina chic con lavello a vasca singola, ante in stile shaker, ante bianche, top in laminato, paraspruzzi beige, paraspruzzi con piastrelle in ceramica, elettrodomestici da incasso, pavimento in laminato, pavimento marrone e top marrone
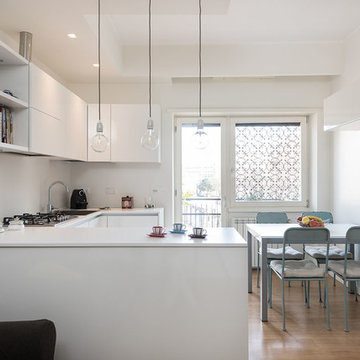
Paolo Fusco
Idee per una cucina minimal di medie dimensioni con lavello da incasso, ante lisce, ante bianche, top in laminato, paraspruzzi bianco, elettrodomestici in acciaio inossidabile, pavimento in laminato, penisola e pavimento marrone
Idee per una cucina minimal di medie dimensioni con lavello da incasso, ante lisce, ante bianche, top in laminato, paraspruzzi bianco, elettrodomestici in acciaio inossidabile, pavimento in laminato, penisola e pavimento marrone

Idee per una piccola cucina a L minimalista chiusa con lavello a vasca singola, ante lisce, ante bianche, top in laminato, paraspruzzi arancione, paraspruzzi con lastra di vetro, elettrodomestici in acciaio inossidabile, pavimento in gres porcellanato, nessuna isola e pavimento multicolore

Immagine di una piccola cucina contemporanea con lavello a vasca singola, ante lisce, ante bianche, top in laminato, paraspruzzi bianco, paraspruzzi con piastrelle in ceramica, elettrodomestici in acciaio inossidabile, pavimento in vinile, nessuna isola e pavimento multicolore
Cucine con ante bianche e top in laminato - Foto e idee per arredare
4