Cucine con ante bianche e soffitto a cassettoni - Foto e idee per arredare
Filtra anche per:
Budget
Ordina per:Popolari oggi
121 - 140 di 3.290 foto
1 di 3
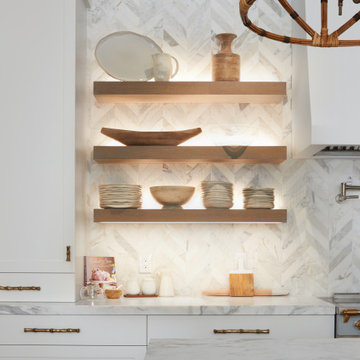
Esempio di un'ampia cucina moderna con lavello sottopiano, ante in stile shaker, ante bianche, top in marmo, paraspruzzi bianco, paraspruzzi in marmo, elettrodomestici in acciaio inossidabile, pavimento in legno massello medio, pavimento marrone, top bianco e soffitto a cassettoni

The Break Room Remodeling Project for Emerson Company aimed to transform the existing break room into a modern, functional, and aesthetically pleasing space. The comprehensive renovation included countertop replacement, flooring installation, cabinet refurbishment, and a fresh coat of paint. The goal was to create an inviting and comfortable environment that enhanced employee well-being, fostered collaboration, and aligned with Emerson Company's image.
Scope of Work:
Countertop Replacement, Flooring Installation, Cabinet Refurbishment, Painting, Lighting Enhancement, Furniture and Fixtures, Design and Layout, Timeline and Project Management
Benefits and Outcomes:
Enhanced Employee Experience, Improved Productivity, Enhanced Company Image, Higher Retention Rates
The Break Room Remodeling Project at Emerson Company successfully elevated the break room into a modern and functional space that aligned with the company's values and enhanced the overall work environment.
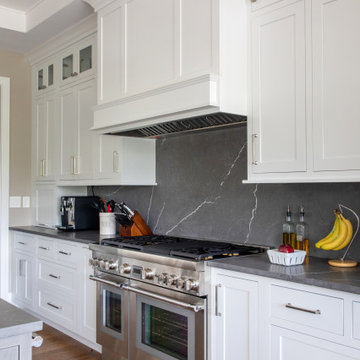
https://genevacabinet.com - Lake Geneva, WI - kitchen and bath design with gatherings in mind. Large center island is highly functional with drawer microwave, dishwasher and farmhouse sink.
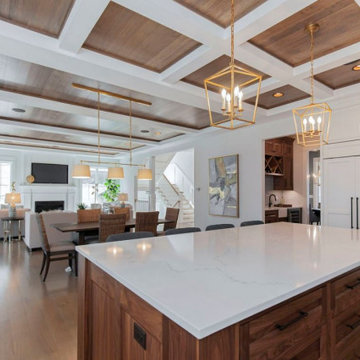
Open floor plan with multiple large windows and access to
backyard patio as well as the veranda. This Farmhouse Great Hall is classic, elegant, and fresh!

A beautiful Kitchen remodel for a lovely Paradise Valley, AZ home. Its classic & fresh...a modern spin on old world architecture!
Heather Ryan, Interior Designer
H.Ryan Studio - Scottsdale, AZ
www.hryanstudio.com
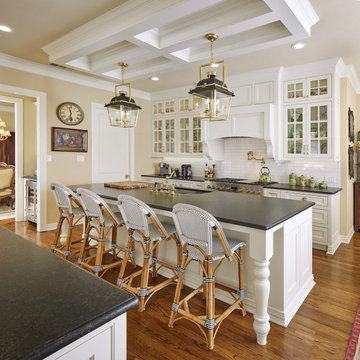
Ispirazione per una cucina chic con lavello sottopiano, ante a filo, ante bianche, paraspruzzi bianco, paraspruzzi con piastrelle diamantate, elettrodomestici in acciaio inossidabile, pavimento in legno massello medio, pavimento marrone, top nero e soffitto a cassettoni
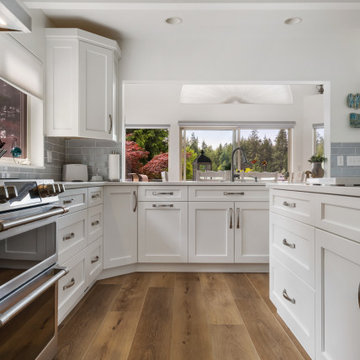
Tones of golden oak and walnut, with sparse knots to balance the more traditional palette. With the Modin Collection, we have raised the bar on luxury vinyl plank. The result is a new standard in resilient flooring. Modin offers true embossed in register texture, a low sheen level, a rigid SPC core, an industry-leading wear layer, and so much more.
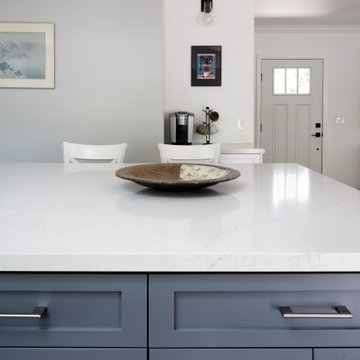
Amazing kitchen and bathroom remodel in Sherman Oaks
Idee per una cucina minimalista di medie dimensioni con lavello da incasso, ante con riquadro incassato, ante bianche, top in quarzo composito, paraspruzzi grigio, paraspruzzi in quarzo composito, elettrodomestici in acciaio inossidabile, parquet chiaro, pavimento marrone, top bianco e soffitto a cassettoni
Idee per una cucina minimalista di medie dimensioni con lavello da incasso, ante con riquadro incassato, ante bianche, top in quarzo composito, paraspruzzi grigio, paraspruzzi in quarzo composito, elettrodomestici in acciaio inossidabile, parquet chiaro, pavimento marrone, top bianco e soffitto a cassettoni

Immagine di una cucina minimalista di medie dimensioni con lavello da incasso, ante con bugna sagomata, ante bianche, top in laminato, paraspruzzi bianco, paraspruzzi con piastrelle di cemento, elettrodomestici bianchi, pavimento con piastrelle in ceramica, pavimento bianco, top bianco e soffitto a cassettoni

Vista frontale, marmo Cucina in Fior di Pesco spesso 3cm. sorretto nella porzione a sbalzo da un elemento in cristallo. Marmo: Margraf, seduta Pelle Ossa di Miniforms.
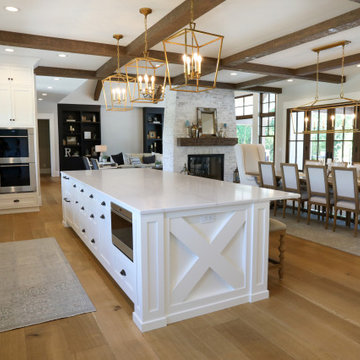
Amazing luxury custom kitchen by Ayr Cabinet Co. features painted two-sided brick fireplace and pine beams. Hardscraped rift and quarter sawn white oak floors. Visual Comfort & Co. Darlana Pendants. Artistic Tile Calacatta Gold polished and honed marble backsplash tile. Wolf 48" Rangetop with 6 burners, griddle and stainless steel controls. Custom range hood with a Best custom hood insert. Wolf double wall oven. Wolf microwave drawer. Paneled front Sub-Zero double refrigerator drawers.
General contracting by Martin Bros. Contracting, Inc.; Architecture by Helman Sechrist Architecture; Home Design by Maple & White Design; Photography by Marie Kinney Photography.
Images are the property of Martin Bros. Contracting, Inc. and may not be used without written permission.
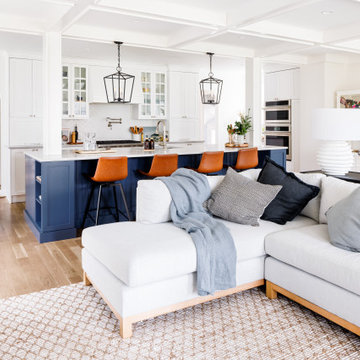
Esempio di una grande cucina contemporanea con lavello sottopiano, ante con riquadro incassato, ante bianche, top in quarzo composito, paraspruzzi bianco, paraspruzzi con piastrelle in ceramica, elettrodomestici in acciaio inossidabile, pavimento in legno massello medio, pavimento marrone, top bianco e soffitto a cassettoni
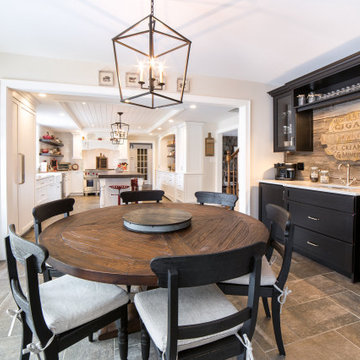
Main kitchen, Farmhouse, Shiplap Coffered ceiling, Concrete island top, cambria quartz counters, Black cabinets with barn wood back splash beverage area
custom barn door mudroom, custom mudroom, custom powder room,
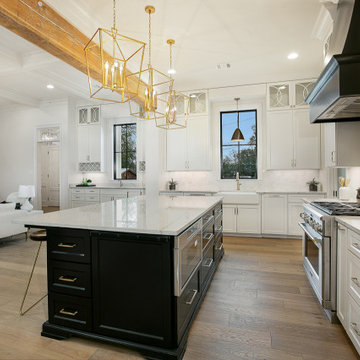
Transitional Kitchen and Living Room
⚜️⚜️⚜️⚜️⚜️⚜️⚜️⚜️⚜️⚜️⚜️⚜️⚜️
The latest custom home from Golden Fine Homes is a stunning Louisiana French Transitional style home.
⚜️⚜️⚜️⚜️⚜️⚜️⚜️⚜️⚜️⚜️⚜️⚜️⚜️
If you are looking for a luxury home builder or remodeler on the Louisiana Northshore; Mandeville, Covington, Folsom, Madisonville or surrounding areas, contact us today.
Website: https://goldenfinehomes.com
Email: info@goldenfinehomes.com
Phone: 985-282-2570
⚜️⚜️⚜️⚜️⚜️⚜️⚜️⚜️⚜️⚜️⚜️⚜️⚜️
Louisiana custom home builder, Louisiana remodeling, Louisiana remodeling contractor, home builder, remodeling, bathroom remodeling, new home, bathroom renovations, kitchen remodeling, kitchen renovation, custom home builders, home remodeling, house renovation, new home construction, house building, home construction, bathroom remodeler near me, kitchen remodeler near me, kitchen makeovers, new home builders.
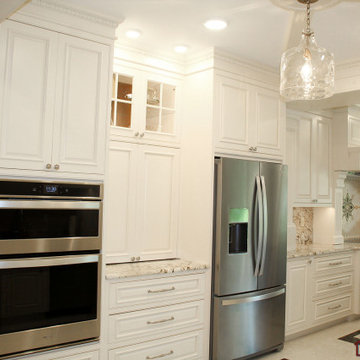
This Historical Home was built in the Columbia Country Club in 1925 and was ready for a new, modern kitchen which kept the traditional feel of the home. A previous sunroom addition created a dining room, but the original kitchen layout kept the two rooms divided. The kitchen was a small and cramped c-shape with a narrow door leading into the dining area.
The kitchen and dining room were completely opened up, creating a long, galley style, open layout which maximized the space and created a very good flow. Dimensions In Wood worked in conjuction with the client’s architect and contractor to complete this renovation.
Custom cabinets were built to use every square inch of the floorplan, with the cabinets extending all the way to the ceiling for the most storage possible. Our woodworkers even created a step stool, staining it to match the kitchen for reaching these high cabinets. The family already had a kitchen table and chairs they were happy with, so we refurbished them to match the kitchen’s new stain and paint color.
Crown molding top the cabinet boxes and extends across the ceiling where they create a coffered ceiling, highlighting the beautiful light fixtures centered on a wood medallion.
Columns were custom built to provide separation between the different sections of the kitchen, while also providing structural support.
Our master craftsmen kept the original 1925 glass cabinet doors, fitted them with modern hardware, repainted and incorporated them into new cabinet boxes. TASK LED Lighting was added to this china cabinet, highlighting the family’s decorative dishes.
Appliance Garage
On one side of the kitchen we built an appliance garage with doors that slide back into the cabinet, integrated power outlets and door activated lighting. Beside this is a small Galley Workstation for beverage and bar service which has the Galley Bar Kit perfect for sliced limes and more.
Baking Cabinet with Pocket Doors
On the opposite side, a baking cabinet was built to house a mixer and all the supplies needed for creating confections. Automatic LED lights, triggered by opening the door, create a perfect baker’s workstation. Both pocket doors slide back inside the cabinet for maximum workspace, then close to hide everything, leaving a clean, minimal kitchen devoid of clutter.
Super deep, custom drawers feature custom dividers beneath the baking cabinet. Then beneath the appliance garage another deep drawer has custom crafted produce boxes per the customer’s request.
Central to the kitchen is a walnut accent island with a granite countertop and a Stainless Steel Galley Workstation and an overhang for seating. Matching bar stools slide out of the way, under the overhang, when not in use. A color matched outlet cover hides power for the island whenever appliances are needed during preparation.
The Galley Workstation has several useful attachments like a cutting board, drying rack, colander holder, and more. Integrated into the stone countertops are a drinking water spigot, a soap dispenser, garbage disposal button and the pull out, sprayer integrated faucet.
Directly across from the conveniently positioned stainless steel sink is a Bertazzoni Italia stove with 5 burner cooktop. A custom mosaic tile backsplash makes a beautiful focal point. Then, on opposite sides of the stove, columns conceal Rev-a-Shelf pull out towers which are great for storing small items, spices, and more. All outlets on the stone covered walls also sport dual USB outlets for charging mobile devices.
Stainless Steel Whirlpool appliances throughout keep a consistent and clean look. The oven has a matching microwave above it which also works as a convection oven. Dual Whirlpool dishwashers can handle all the family’s dirty dishes.
The flooring has black, marble tile inlays surrounded by ceramic tile, which are period correct for the age of this home, while still being modern, durable and easy to clean.
Finally, just off the kitchen we also remodeled their bar and snack alcove. A small liquor cabinet, with a refrigerator and wine fridge sits opposite a snack bar and wine glass cabinets. Crown molding, granite countertops and cabinets were all customized to match this space with the rest of the stunning kitchen.
Dimensions In Wood is more than 40 years of custom cabinets. We always have been, but we want YOU to know just how much more there is to our Dimensions.
The Dimensions we cover are endless: custom cabinets, quality water, appliances, countertops, wooden beams, Marvin windows, and more. We can handle every aspect of your kitchen, bathroom or home remodel.
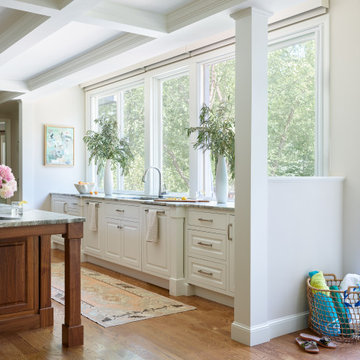
The goal was to update this 1990's colonial's dated kitchen to improve traffic flow, increase natural light, and create a more functional and integrated connection to the outdoor pool and deck, where the family regularly entertains. The original kitchen had narrow work corridors and poor cabinet storage. Along the back of the kitchen, on the poolside, a 22’ wide by 4’ deep bump out replaced a small existing bump out. A coffered ceiling with crown molding was created, adding elegance and giving the sensation of higher ceilings. The new bump out, which has 9’ ceilings and a wall of large windows, floods the kitchen with light and backyard views. The new bump out features large, passthrough sliding windows, overlooking the pool deck, offering easy access to a floating counter for serving. Screens roll up inside mullion pockets, so the windows do not need to be kept open while serving. The bump out created space for a massive kitchen island with leathered granite counter, anchoring the room. It’s large enough for the kids to do their homework, while Mom and Dad prepare meals. The result is a bright, stylish, more functional kitchen that is better connected to the outdoors and to the rest of the home.
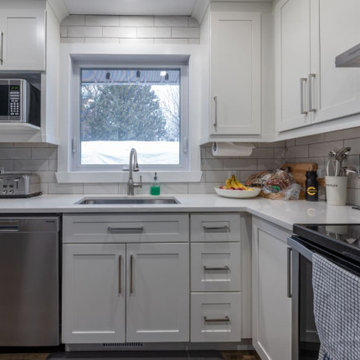
Our solid wood white shaker for to make a functional and pretty kitchen with L shape kitchen and spacy bench area.
Idee per una cucina minimal di medie dimensioni con lavello a vasca singola, ante in stile shaker, ante bianche, top in quarzo composito, paraspruzzi bianco, paraspruzzi con piastrelle in ceramica, elettrodomestici in acciaio inossidabile, pavimento in vinile, nessuna isola, pavimento marrone, top bianco e soffitto a cassettoni
Idee per una cucina minimal di medie dimensioni con lavello a vasca singola, ante in stile shaker, ante bianche, top in quarzo composito, paraspruzzi bianco, paraspruzzi con piastrelle in ceramica, elettrodomestici in acciaio inossidabile, pavimento in vinile, nessuna isola, pavimento marrone, top bianco e soffitto a cassettoni
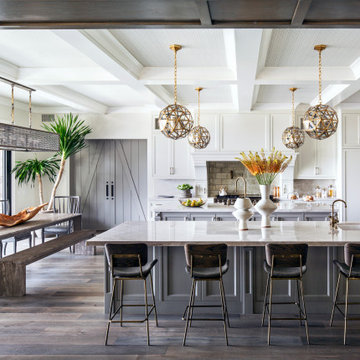
Ispirazione per una cucina abitabile mediterranea con lavello sottopiano, ante in stile shaker, ante bianche, paraspruzzi marrone, elettrodomestici in acciaio inossidabile, parquet scuro, 2 o più isole, pavimento marrone, top bianco e soffitto a cassettoni
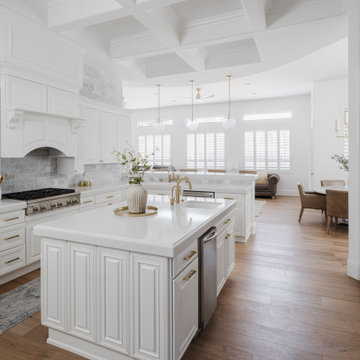
Immagine di una grande cucina classica con lavello sottopiano, ante con bugna sagomata, ante bianche, top in quarzo composito, paraspruzzi bianco, paraspruzzi in marmo, elettrodomestici in acciaio inossidabile, parquet chiaro, pavimento beige, top bianco e soffitto a cassettoni

Beautiful grand kitchen, with a classy, light and airy feel. Each piece was designed and detailed for the functionality and needs of the family.
Idee per un'ampia cucina classica con ante bianche, paraspruzzi bianco, elettrodomestici in acciaio inossidabile, pavimento marrone, top bianco, lavello sottopiano, ante con bugna sagomata, top in marmo, paraspruzzi in marmo, pavimento in legno massello medio e soffitto a cassettoni
Idee per un'ampia cucina classica con ante bianche, paraspruzzi bianco, elettrodomestici in acciaio inossidabile, pavimento marrone, top bianco, lavello sottopiano, ante con bugna sagomata, top in marmo, paraspruzzi in marmo, pavimento in legno massello medio e soffitto a cassettoni
Cucine con ante bianche e soffitto a cassettoni - Foto e idee per arredare
7