Cucine con ante bianche e pavimento multicolore - Foto e idee per arredare
Filtra anche per:
Budget
Ordina per:Popolari oggi
21 - 40 di 8.916 foto
1 di 3

Hugo Hebrard
Foto di una cucina a L contemporanea di medie dimensioni con nessuna isola, ante bianche, top in laminato, paraspruzzi grigio, paraspruzzi in marmo, pavimento alla veneziana, top bianco, lavello da incasso, ante lisce e pavimento multicolore
Foto di una cucina a L contemporanea di medie dimensioni con nessuna isola, ante bianche, top in laminato, paraspruzzi grigio, paraspruzzi in marmo, pavimento alla veneziana, top bianco, lavello da incasso, ante lisce e pavimento multicolore

Bluetomatophotos
Immagine di una grande cucina design con lavello da incasso, ante lisce, ante bianche, top in quarzo composito, paraspruzzi marrone, elettrodomestici da incasso, pavimento in cementine, pavimento multicolore e top marrone
Immagine di una grande cucina design con lavello da incasso, ante lisce, ante bianche, top in quarzo composito, paraspruzzi marrone, elettrodomestici da incasso, pavimento in cementine, pavimento multicolore e top marrone
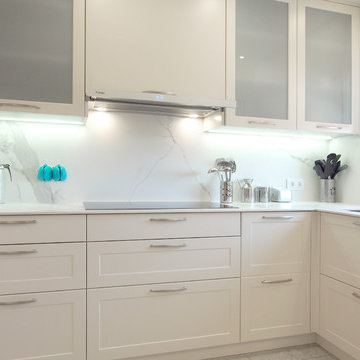
Glow Rehabilita
Foto di una grande cucina abitabile chic con lavello sottopiano, ante con bugna sagomata, ante bianche, top in marmo, paraspruzzi bianco, paraspruzzi in marmo, elettrodomestici in acciaio inossidabile, pavimento con piastrelle in ceramica e pavimento multicolore
Foto di una grande cucina abitabile chic con lavello sottopiano, ante con bugna sagomata, ante bianche, top in marmo, paraspruzzi bianco, paraspruzzi in marmo, elettrodomestici in acciaio inossidabile, pavimento con piastrelle in ceramica e pavimento multicolore
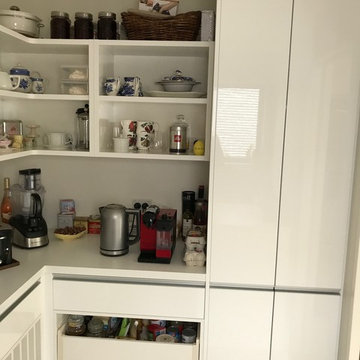
A tall storage cupboard at the end of the butlers pantry provides a place for the broom and cleaning materials.
Immagine di una grande cucina contemporanea con lavello a doppia vasca, ante bianche, top in quarzo composito, paraspruzzi verde, paraspruzzi con piastrelle di vetro, elettrodomestici in acciaio inossidabile, pavimento in gres porcellanato, penisola e pavimento multicolore
Immagine di una grande cucina contemporanea con lavello a doppia vasca, ante bianche, top in quarzo composito, paraspruzzi verde, paraspruzzi con piastrelle di vetro, elettrodomestici in acciaio inossidabile, pavimento in gres porcellanato, penisola e pavimento multicolore
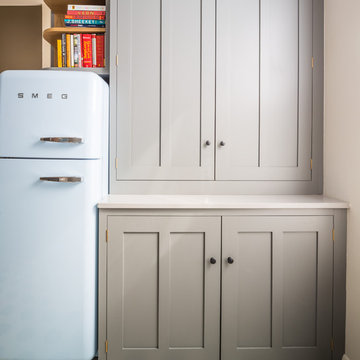
Grey oak shaker style kitchen with blue Smeg fridge. The cabinets are painted in Farrow & Ball Plummet. Above the fridge is a curved open shelving unit. Beside the fridge is a half larder and utility cabinet which houses the washing machine and tumble dryer. The worktop is engineered quartz.
Charlie O'Beirne

Down-to-studs remodel and second floor addition. The original house was a simple plain ranch house with a layout that didn’t function well for the family. We changed the house to a contemporary Mediterranean with an eclectic mix of details. Space was limited by City Planning requirements so an important aspect of the design was to optimize every bit of space, both inside and outside. The living space extends out to functional places in the back and front yards: a private shaded back yard and a sunny seating area in the front yard off the kitchen where neighbors can easily mingle with the family. A Japanese bath off the master bedroom upstairs overlooks a private roof deck which is screened from neighbors’ views by a trellis with plants growing from planter boxes and with lanterns hanging from a trellis above.
Photography by Kurt Manley.
https://saikleyarchitects.com/portfolio/modern-mediterranean/
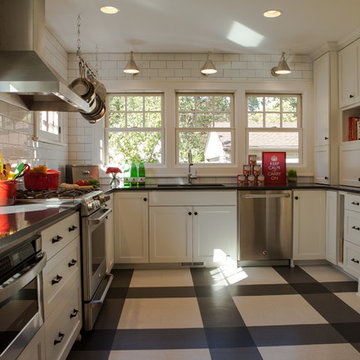
Idee per una cucina tradizionale con elettrodomestici in acciaio inossidabile, ante bianche, top in quarzo composito, paraspruzzi bianco, paraspruzzi con piastrelle diamantate e pavimento multicolore
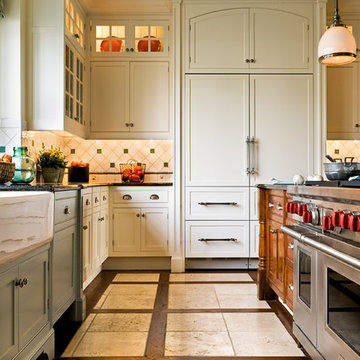
Country Home. Photographer: Rob Karosis
Idee per una cucina abitabile tradizionale con lavello stile country, ante con riquadro incassato, ante bianche, top in granito, elettrodomestici da incasso, paraspruzzi multicolore, paraspruzzi con piastrelle in ceramica e pavimento multicolore
Idee per una cucina abitabile tradizionale con lavello stile country, ante con riquadro incassato, ante bianche, top in granito, elettrodomestici da incasso, paraspruzzi multicolore, paraspruzzi con piastrelle in ceramica e pavimento multicolore
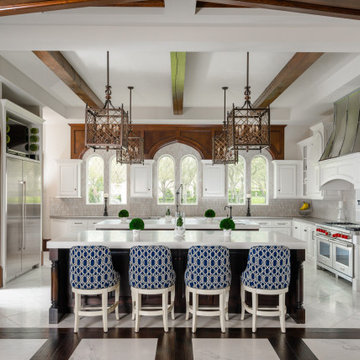
Ispirazione per un'ampia cucina chic con ante bianche, paraspruzzi beige, 2 o più isole, top bianco, travi a vista, elettrodomestici in acciaio inossidabile, ante con bugna sagomata, top in quarzo composito, paraspruzzi con piastrelle in ceramica, pavimento in gres porcellanato e pavimento multicolore

Située à Marseille, la pièce de cet appartement comprenant la cuisine ouverte et le salon avait besoin d’une bonne rénovation.
L’objectif ici était de repenser l’aménagement pour optimiser l’espace. Pour ce faire, nous avons conçu une banquette, accompagnée de niches en béton cellulaire, offrant ainsi une nouvelle dynamique à cette pièce, le tout sur mesure ! De plus une nouvelle cuisine était également au programme.
Une agréable surprise nous attendait lors du retrait du revêtement de sol : de magnifiques carrelages vintage ont été révélés. Plutôt que d'opter pour de nouvelles ressources, nous avons choisi de les restaurer et de les intégrer dans une partie de la pièce, une décision aussi astucieuse qu’excellente.
Le résultat ? Une pièce rénovée avec soin, créant un espace de vie moderne et confortable, mais aussi des clients très satisfaits !

Prada Interiors, LLC
Bar area with a view of the island, stove and wooden shelves.
Esempio di una cucina tradizionale di medie dimensioni con lavello stile country, ante in stile shaker, ante bianche, top in quarzite, paraspruzzi multicolore, elettrodomestici in acciaio inossidabile, parquet chiaro, pavimento multicolore e top multicolore
Esempio di una cucina tradizionale di medie dimensioni con lavello stile country, ante in stile shaker, ante bianche, top in quarzite, paraspruzzi multicolore, elettrodomestici in acciaio inossidabile, parquet chiaro, pavimento multicolore e top multicolore

Retro inspired and re-imagined for modern living. We were thrilled to design this very special kitchen. Checker linoleum floors offset the white cabinets and tin ceiling. What a joyful space to gather with your family.
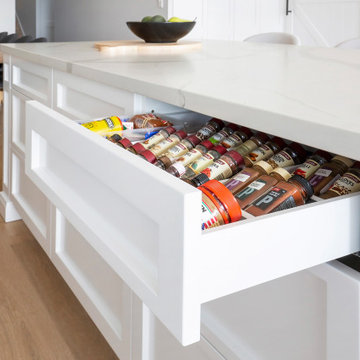
Immagine di una grande cucina stile marino con lavello da incasso, ante in stile shaker, ante bianche, top in quarzo composito, paraspruzzi multicolore, paraspruzzi in quarzo composito, elettrodomestici in acciaio inossidabile, parquet chiaro, pavimento multicolore e top multicolore

Immagine di una grande cucina minimal con lavello sottopiano, ante in stile shaker, ante bianche, paraspruzzi grigio, elettrodomestici in acciaio inossidabile, parquet chiaro, top grigio, top in quarzo composito, paraspruzzi in marmo e pavimento multicolore
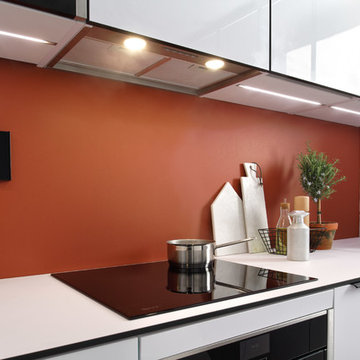
A clever U-shaped kitchen with Everest-coloured units from the Strass range and Black units from the Loft range. An eye-catching Nano Everest compact worktop with a black-and-white design and a Nano Black laminate worktop for the dining area.

Idee per una cucina contemporanea di medie dimensioni con ante lisce, ante bianche, paraspruzzi in legno, nessuna isola, lavello integrato, top in laminato, elettrodomestici da incasso, pavimento in linoleum, pavimento multicolore e top grigio

Дина Александрова
Foto di una piccola cucina a L design chiusa con lavello da incasso, ante lisce, ante bianche, top in legno, paraspruzzi grigio, elettrodomestici bianchi, nessuna isola, pavimento multicolore e top marrone
Foto di una piccola cucina a L design chiusa con lavello da incasso, ante lisce, ante bianche, top in legno, paraspruzzi grigio, elettrodomestici bianchi, nessuna isola, pavimento multicolore e top marrone
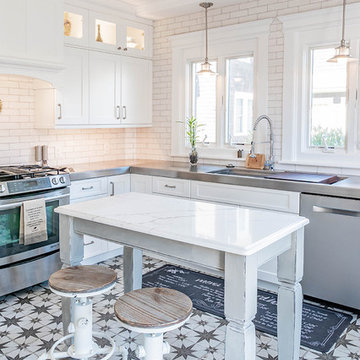
Benjamin Hale
Ispirazione per una cucina country con lavello integrato, ante in stile shaker, ante bianche, top in acciaio inossidabile, paraspruzzi bianco, paraspruzzi con piastrelle diamantate, elettrodomestici in acciaio inossidabile e pavimento multicolore
Ispirazione per una cucina country con lavello integrato, ante in stile shaker, ante bianche, top in acciaio inossidabile, paraspruzzi bianco, paraspruzzi con piastrelle diamantate, elettrodomestici in acciaio inossidabile e pavimento multicolore

This luxurious farmhouse kitchen area features Cambria countertops, a custom hood, custom beams and all natural finishes. It brings old world luxury and pairs it with a farmhouse feel.
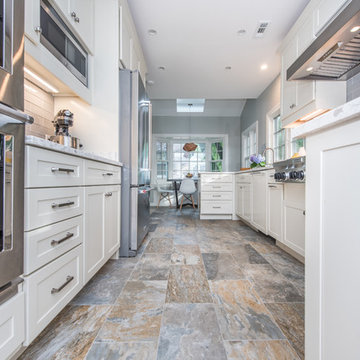
Location: Bethesda, MD, USA
We completely revamped the kitchen and breakfast areas and gave these spaces more natural light. They wanted a place that is both aesthetic and practical and we achieved this by having space for sitting in the breakfast space and the peninsulas on both sides of the kitchen, not to mention there is extra sitting space along the bay window with extra storage.
Finecraft Contractors, Inc.
Soleimani Photography
Cucine con ante bianche e pavimento multicolore - Foto e idee per arredare
2