Cucine con ante bianche e pavimento in compensato - Foto e idee per arredare
Filtra anche per:
Budget
Ordina per:Popolari oggi
141 - 160 di 859 foto
1 di 3
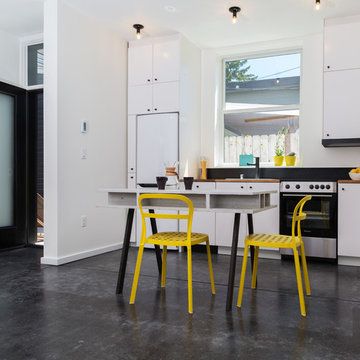
Custom kitchen light fixtures and exhaust hood, butcher block countertops, slim appliances and an integrated dishwasher give the kitchen a streamlined look.
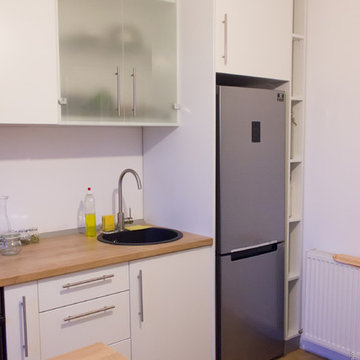
Stefan Danila, Morem Group
Ispirazione per una piccola cucina lineare design chiusa con lavello a vasca singola, ante lisce, ante bianche, top in laminato, paraspruzzi bianco, pavimento in compensato e nessuna isola
Ispirazione per una piccola cucina lineare design chiusa con lavello a vasca singola, ante lisce, ante bianche, top in laminato, paraspruzzi bianco, pavimento in compensato e nessuna isola
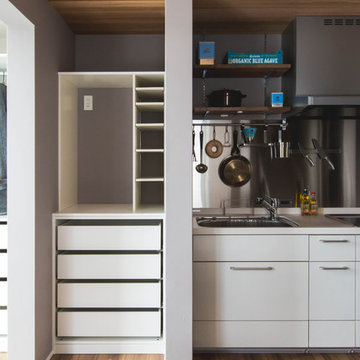
Space saving shared house 33.124㎡の狭小省スペースなシェアハウス
Esempio di una piccola cucina lineare minimal con ante bianche, top in superficie solida, paraspruzzi bianco, elettrodomestici neri, pavimento in compensato, penisola e pavimento marrone
Esempio di una piccola cucina lineare minimal con ante bianche, top in superficie solida, paraspruzzi bianco, elettrodomestici neri, pavimento in compensato, penisola e pavimento marrone
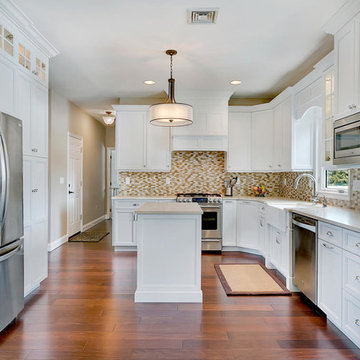
Nettie Einhorn
Designer Rene Costabile
Foto di una cucina tradizionale di medie dimensioni con lavello stile country, ante in stile shaker, ante bianche, top in superficie solida, paraspruzzi multicolore, paraspruzzi con piastrelle a mosaico, elettrodomestici in acciaio inossidabile e pavimento in compensato
Foto di una cucina tradizionale di medie dimensioni con lavello stile country, ante in stile shaker, ante bianche, top in superficie solida, paraspruzzi multicolore, paraspruzzi con piastrelle a mosaico, elettrodomestici in acciaio inossidabile e pavimento in compensato
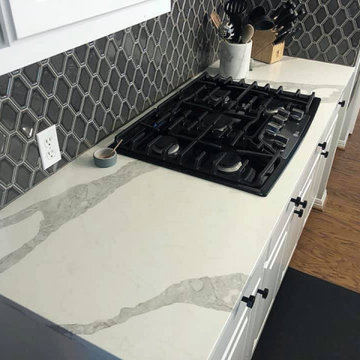
3 CM Vicostone Misterio Island and Perimeter Counter Tops from Triton Stone Group paired with stainless steel appliances. Fabrication and installation by Blue Label Granite in Buda, TX.
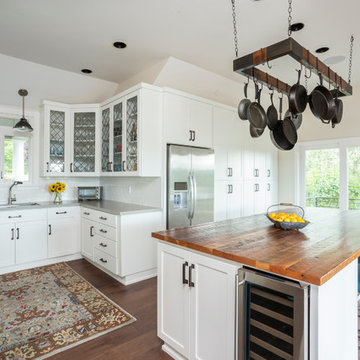
This expansive kitchen features high ceilings, an oversized kitchen island, and gorgeous design details.
Immagine di una grande cucina tradizionale con lavello da incasso, ante in stile shaker, ante bianche, top in legno, paraspruzzi bianco, paraspruzzi con piastrelle diamantate, elettrodomestici in acciaio inossidabile, pavimento in compensato, pavimento marrone e top marrone
Immagine di una grande cucina tradizionale con lavello da incasso, ante in stile shaker, ante bianche, top in legno, paraspruzzi bianco, paraspruzzi con piastrelle diamantate, elettrodomestici in acciaio inossidabile, pavimento in compensato, pavimento marrone e top marrone
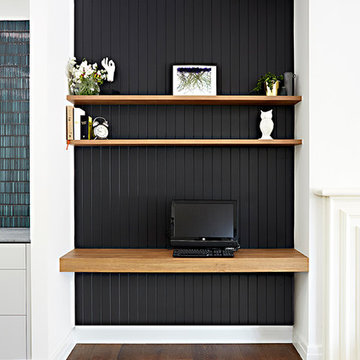
Esempio di una cucina con lavello da incasso, ante a filo, ante bianche, top in marmo, paraspruzzi con piastrelle diamantate, elettrodomestici neri e pavimento in compensato
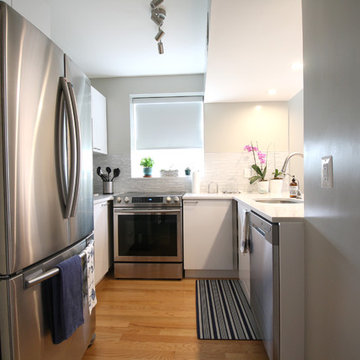
Open kitchen to dining area
Immagine di una piccola cucina minimalista con lavello sottopiano, ante lisce, ante bianche, top in marmo, paraspruzzi grigio, paraspruzzi con piastrelle di vetro, elettrodomestici in acciaio inossidabile, pavimento in compensato e top bianco
Immagine di una piccola cucina minimalista con lavello sottopiano, ante lisce, ante bianche, top in marmo, paraspruzzi grigio, paraspruzzi con piastrelle di vetro, elettrodomestici in acciaio inossidabile, pavimento in compensato e top bianco
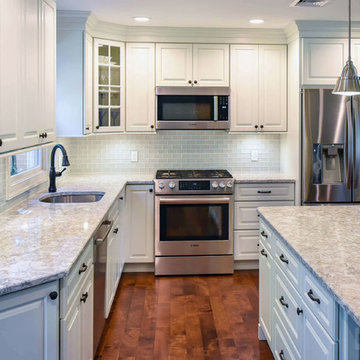
This birch kitchen was designed with Galleria Custom cabinets in the Monarch door style. Featuring a Sugar White enamel finish, the Cambria Berwyn countertop perfectly complements the overall aesthetic of this kitchen.
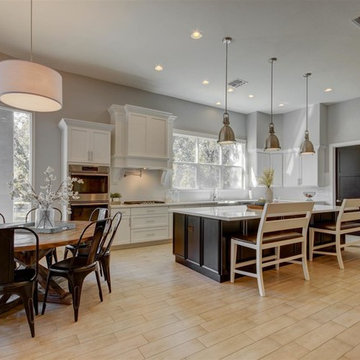
Immagine di una grande cucina classica con ante in stile shaker, ante bianche, top in quarzo composito, paraspruzzi bianco, paraspruzzi con piastrelle in ceramica, elettrodomestici in acciaio inossidabile e pavimento in compensato

This farmhouse, with it's original foundation dating back to 1778, had a lot of charm--but with its bad carpeting, dark paint colors, and confusing layout, it was hard to see at first just how welcoming, charming, and cozy it could be.
The first focus of our renovation was creating a master bedroom suite--since there wasn't one, and one was needed for the modern family that was living here day-in and day-out.
To do this, a collection of small rooms (some of them previously without heat or electrical outlets) were combined to create a gorgeous, serene space in the eaves of the oldest part of the house, complete with master bath containing a double vanity, and spacious shower. Even though these rooms are new, it is hard to see that they weren't original to the farmhouse from day one.
In the rest of the house we removed walls that were added in the 1970's that made spaces seem smaller and more choppy, added a second upstairs bathroom for the family's two children, reconfigured the kitchen using existing cabinets to cut costs ( & making sure to keep the old sink with all of its character & charm) and create a more workable layout with dedicated eating area.
Also added was an outdoor living space with a deck sheltered by a pergola--a spot that the family spends tons of time enjoying during the warmer months.
A family room addition had been added to the house by the previous owner in the 80's, so to make this space feel less like it was tacked on, we installed historically accurate new windows to tie it in visually with the original house, and replaced carpeting with hardwood floors to make a more seamless transition from the historic to the new.
To complete the project, we refinished the original hardwoods throughout the rest of the house, and brightened the outlook of the whole home with a fresh, bright, updated color scheme.
Photos by Laura Kicey
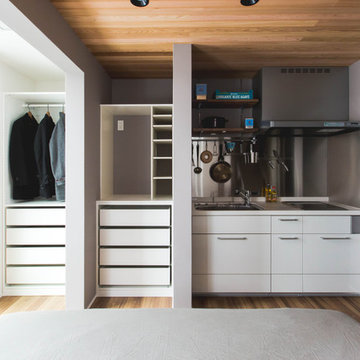
Space saving shared house 33.124㎡の狭小省スペースなシェアハウス
Idee per una cucina minimalista con ante bianche, top in superficie solida, paraspruzzi bianco, elettrodomestici neri e pavimento in compensato
Idee per una cucina minimalista con ante bianche, top in superficie solida, paraspruzzi bianco, elettrodomestici neri e pavimento in compensato
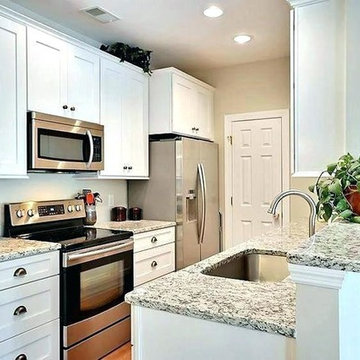
Esempio di una piccola cucina minimalista con lavello a vasca singola, ante in stile shaker, ante bianche, top in legno, elettrodomestici in acciaio inossidabile, pavimento in compensato, penisola e pavimento marrone
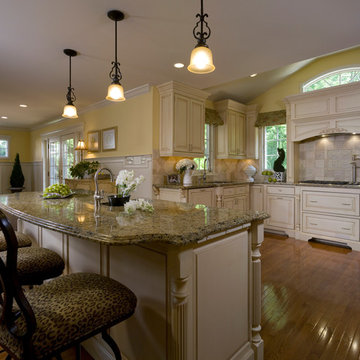
Photo by David Van Scott
Immagine di una cucina minimal con ante con bugna sagomata, ante bianche, top in marmo, paraspruzzi bianco, paraspruzzi con piastrelle di cemento, pavimento in compensato, pavimento marrone e top multicolore
Immagine di una cucina minimal con ante con bugna sagomata, ante bianche, top in marmo, paraspruzzi bianco, paraspruzzi con piastrelle di cemento, pavimento in compensato, pavimento marrone e top multicolore
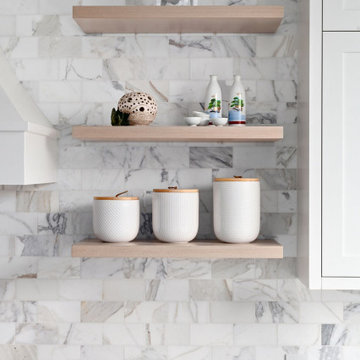
Perfect paring of wood and stone on this eyecatching island. This kitchen features a marbled waterfall edge countertop, hugging a white oak shaker door.
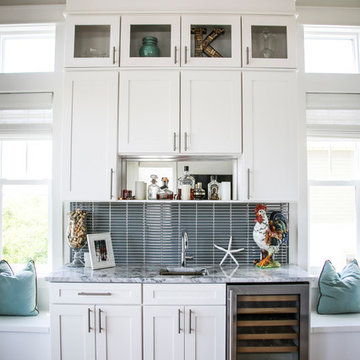
Immagine di una cucina minimalista chiusa e di medie dimensioni con lavello a vasca singola, ante con riquadro incassato, ante bianche, top in marmo, paraspruzzi grigio, paraspruzzi con piastrelle di metallo, elettrodomestici in acciaio inossidabile, pavimento in compensato, pavimento marrone e top multicolore
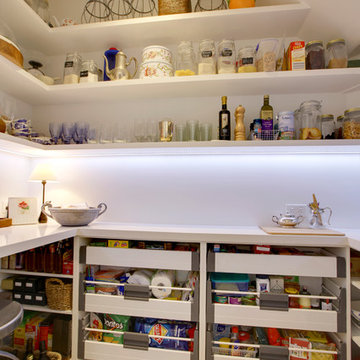
Ispirazione per una grande cucina costiera con lavello a doppia vasca, ante a filo, ante bianche, top in superficie solida, paraspruzzi con piastrelle a mosaico, elettrodomestici in acciaio inossidabile e pavimento in compensato
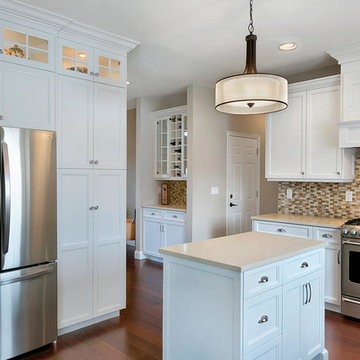
Nettie Einhorn
Designer Rene Costabile
Foto di una cucina classica di medie dimensioni con lavello stile country, ante in stile shaker, ante bianche, top in superficie solida, paraspruzzi multicolore, paraspruzzi con piastrelle a mosaico, elettrodomestici in acciaio inossidabile e pavimento in compensato
Foto di una cucina classica di medie dimensioni con lavello stile country, ante in stile shaker, ante bianche, top in superficie solida, paraspruzzi multicolore, paraspruzzi con piastrelle a mosaico, elettrodomestici in acciaio inossidabile e pavimento in compensato
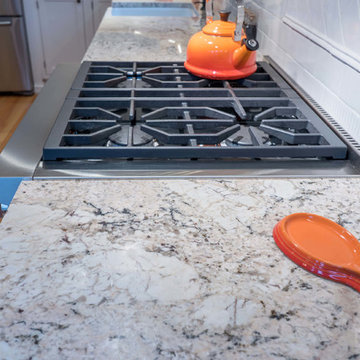
This maple kitchen was designed with Starmark Inset cabinets in the Dewitt door style. Featuring a Marshmallow Cream Tinted Varnish finish along with Bianco Romano Granite countertops, this kitchen provides a jolt of style to this beautiful home.
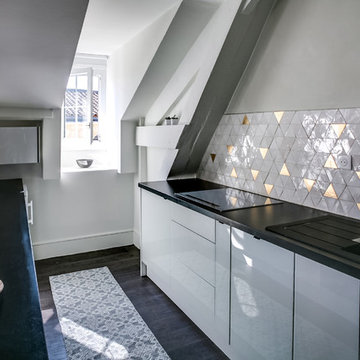
Mathieu Robinet
Immagine di una cucina boho chic con lavello sottopiano, ante bianche, top in laminato, paraspruzzi bianco, paraspruzzi con piastrelle a mosaico, elettrodomestici neri, pavimento in compensato e pavimento marrone
Immagine di una cucina boho chic con lavello sottopiano, ante bianche, top in laminato, paraspruzzi bianco, paraspruzzi con piastrelle a mosaico, elettrodomestici neri, pavimento in compensato e pavimento marrone
Cucine con ante bianche e pavimento in compensato - Foto e idee per arredare
8