Cucine con ante bianche e paraspruzzi verde - Foto e idee per arredare
Filtra anche per:
Budget
Ordina per:Popolari oggi
41 - 60 di 12.381 foto
1 di 3

This whole house remodel included a kitchen & 3 baths for a young growing family.
They were going for a transitional style with a coastal twist. The kitchen was designed using Fieldstone Cabinetry with a light-colored perimeter and a darker island for contrast. The traditional farmhouse style sink is contrasted with a contemporary single control faucet in polished chrome.
Kyle J Caldwell Photography

Marcell Puzsar BrightRoomSF.com
Foto di una cucina classica di medie dimensioni con ante in stile shaker, ante bianche, parquet scuro, lavello sottopiano, top in quarzo composito, paraspruzzi verde, paraspruzzi con piastrelle di vetro e elettrodomestici in acciaio inossidabile
Foto di una cucina classica di medie dimensioni con ante in stile shaker, ante bianche, parquet scuro, lavello sottopiano, top in quarzo composito, paraspruzzi verde, paraspruzzi con piastrelle di vetro e elettrodomestici in acciaio inossidabile
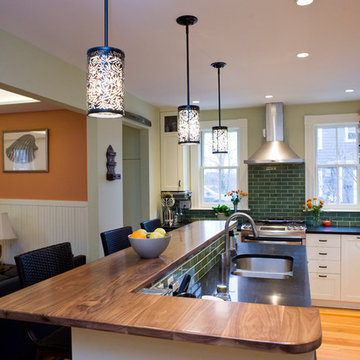
View of kitchen island eating area and adjoining family room.
Photographer: Todd Gieg
Ispirazione per una grande cucina tradizionale con lavello a doppia vasca, ante in stile shaker, ante bianche, top in legno, paraspruzzi verde, paraspruzzi con piastrelle in ceramica, elettrodomestici in acciaio inossidabile e pavimento in legno massello medio
Ispirazione per una grande cucina tradizionale con lavello a doppia vasca, ante in stile shaker, ante bianche, top in legno, paraspruzzi verde, paraspruzzi con piastrelle in ceramica, elettrodomestici in acciaio inossidabile e pavimento in legno massello medio

White contemporary kitchen designed and installed by Timothy James Interiors. Glass splashbacks in pastel green by Farrow & Ball with light grey quartz worktops and grey porcelain floor tiles.
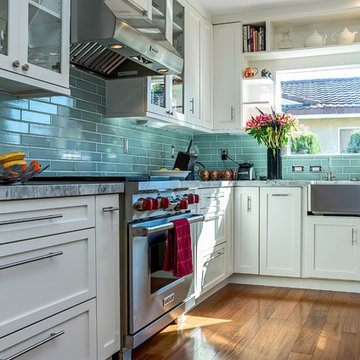
Esempio di una grande cucina design con lavello sottopiano, ante in stile shaker, ante bianche, top in marmo, paraspruzzi verde, paraspruzzi con piastrelle di vetro, elettrodomestici in acciaio inossidabile e pavimento in legno massello medio

Fresh, fun, and alive, this space has become a favorite hangout for the homeowner. Whether she is baking, entertaining friends, or just sitting at her table enjoying a nice pot of afternoon tea, she is thrilled with her new kitchen and the joy it brings to anyone who stops by.
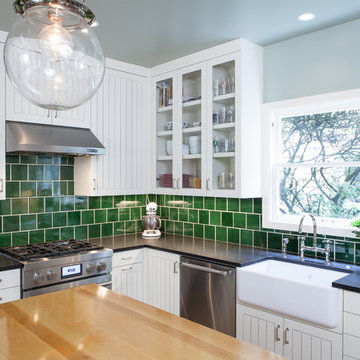
Anna M Campbell
Esempio di una cucina classica chiusa e di medie dimensioni con lavello stile country, ante a filo, ante bianche, top in granito, paraspruzzi verde, paraspruzzi con piastrelle in ceramica, elettrodomestici in acciaio inossidabile e parquet chiaro
Esempio di una cucina classica chiusa e di medie dimensioni con lavello stile country, ante a filo, ante bianche, top in granito, paraspruzzi verde, paraspruzzi con piastrelle in ceramica, elettrodomestici in acciaio inossidabile e parquet chiaro
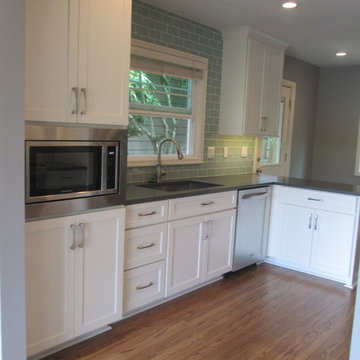
Bspoke Homes, LLC
Esempio di una cucina ad U chic chiusa e di medie dimensioni con lavello sottopiano, ante in stile shaker, ante bianche, top in quarzite, paraspruzzi verde, paraspruzzi con piastrelle di vetro, elettrodomestici in acciaio inossidabile, pavimento in legno massello medio e nessuna isola
Esempio di una cucina ad U chic chiusa e di medie dimensioni con lavello sottopiano, ante in stile shaker, ante bianche, top in quarzite, paraspruzzi verde, paraspruzzi con piastrelle di vetro, elettrodomestici in acciaio inossidabile, pavimento in legno massello medio e nessuna isola
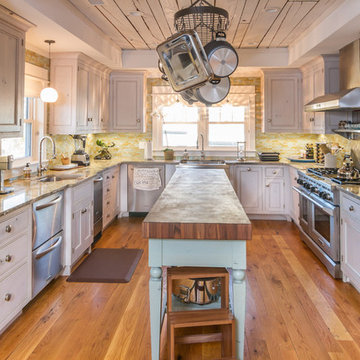
Robyn Dawn
Esempio di una grande cucina costiera chiusa con lavello sottopiano, ante a filo, ante bianche, paraspruzzi verde, paraspruzzi con piastrelle a listelli, elettrodomestici in acciaio inossidabile, pavimento in legno massello medio e top in legno
Esempio di una grande cucina costiera chiusa con lavello sottopiano, ante a filo, ante bianche, paraspruzzi verde, paraspruzzi con piastrelle a listelli, elettrodomestici in acciaio inossidabile, pavimento in legno massello medio e top in legno
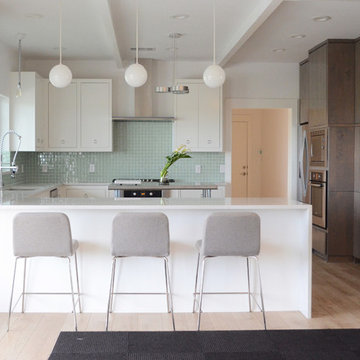
Photo: Sarah Greenman © 2013 Houzz
Esempio di una cucina ad U minimal con lavello sottopiano, ante lisce, ante bianche, paraspruzzi verde e elettrodomestici in acciaio inossidabile
Esempio di una cucina ad U minimal con lavello sottopiano, ante lisce, ante bianche, paraspruzzi verde e elettrodomestici in acciaio inossidabile
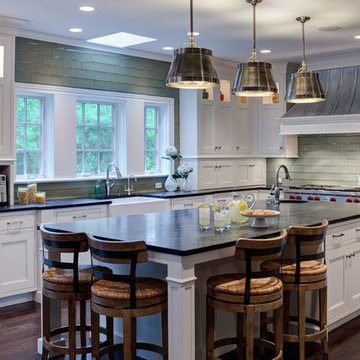
Ample amounts of storage were designed at lower heights to accommodate this petite family while colorful vases inserted behind glass doors were showcased at higher, less used ceiling heights. This combination married functionality with beauty seamlessly.
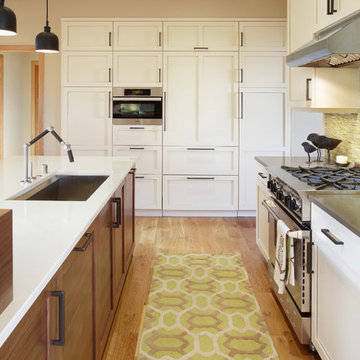
To bring this family’s vision to life, we designed and built an L-shaped kitchen (to replace the U-shaped kitchen) and added a large, functional center island with seating. New custom walnut, painted cabinetry and commercial grade appliances were incorporated into the design to give this contemporary kitchen remodel the desired look. The wood flooring throughout the new space, together with an updated fireplace, were installed to tie the two rooms together visually. To create a strong focal point for the room, the fireplace was designed with a new steel facade and treated with a product that will allow it to acquire a warm patina with age.

Green granite countertops coordinate with the pale green subway tile in the backsplash, which also features a decorative bead board vertical tile and glass mosaic insets. To read more about this award-winning Normandy Remodeling Kitchen, click here: http://www.normandyremodeling.com/blog/showpiece-kitchen-becomes-award-winning-kitchen
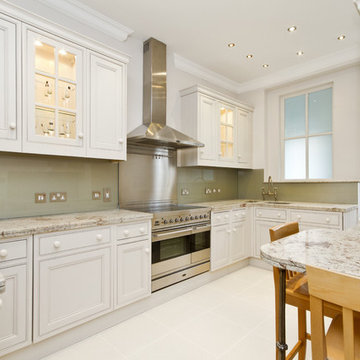
Foto di una cucina tradizionale in acciaio con ante a filo, elettrodomestici in acciaio inossidabile, ante bianche, paraspruzzi verde e paraspruzzi con lastra di vetro
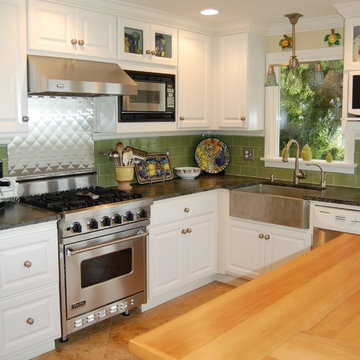
Esempio di una cucina tradizionale con elettrodomestici in acciaio inossidabile, lavello stile country, top in legno, paraspruzzi verde, paraspruzzi con piastrelle di vetro e ante bianche
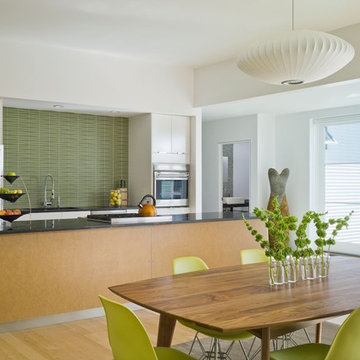
To view other projects by TruexCullins Architecture + Interior design visit www.truexcullins.com
Photos taken by Jim Westphalen
Idee per una cucina country di medie dimensioni con elettrodomestici in acciaio inossidabile, ante lisce, ante bianche, paraspruzzi verde, lavello a vasca singola, top in granito, paraspruzzi con piastrelle a mosaico e parquet chiaro
Idee per una cucina country di medie dimensioni con elettrodomestici in acciaio inossidabile, ante lisce, ante bianche, paraspruzzi verde, lavello a vasca singola, top in granito, paraspruzzi con piastrelle a mosaico e parquet chiaro

Située à Marseille, la pièce de cet appartement comprenant la cuisine ouverte et le salon avait besoin d’une bonne rénovation.
L’objectif ici était de repenser l’aménagement pour optimiser l’espace. Pour ce faire, nous avons conçu une banquette, accompagnée de niches en béton cellulaire, offrant ainsi une nouvelle dynamique à cette pièce, le tout sur mesure ! De plus une nouvelle cuisine était également au programme.
Une agréable surprise nous attendait lors du retrait du revêtement de sol : de magnifiques carrelages vintage ont été révélés. Plutôt que d'opter pour de nouvelles ressources, nous avons choisi de les restaurer et de les intégrer dans une partie de la pièce, une décision aussi astucieuse qu’excellente.
Le résultat ? Une pièce rénovée avec soin, créant un espace de vie moderne et confortable, mais aussi des clients très satisfaits !
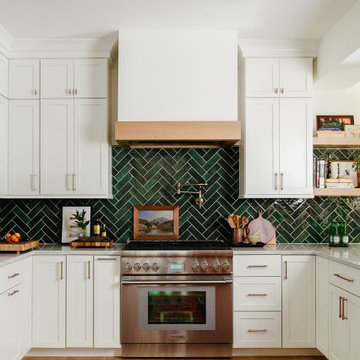
This is a circa 1904 Denver Square in Congress Park. We remodeled the kitchen, powder room and the entire basement. In the photos, look for the vintage dining room sideboard that we were able to save and move into the kitchen. We added french doors to an exterior patio in the dining room where it used to sit.

Ispirazione per una piccola cucina minimalista con lavello sottopiano, ante lisce, ante bianche, top in marmo, paraspruzzi verde, paraspruzzi con piastrelle in ceramica, elettrodomestici in acciaio inossidabile, top multicolore e travi a vista

Phase 2 of our Modern Cottage project was the complete renovation of a small, impractical kitchen and dining nook. The client asked for a fresh, bright kitchen with natural light, a pop of color, and clean modern lines. The resulting kitchen features all of the above and incorporates fun details such as a scallop tile backsplash behind the range and artisan touches such as a custom walnut island and floating shelves and a custom metal range hood. This kitchen is all that the client asked for and more!
Cucine con ante bianche e paraspruzzi verde - Foto e idee per arredare
3