Cucine con ante bianche e paraspruzzi a finestra - Foto e idee per arredare
Filtra anche per:
Budget
Ordina per:Popolari oggi
161 - 180 di 1.813 foto
1 di 3

Foto di una grande cucina country con ante in stile shaker, ante bianche, paraspruzzi multicolore, pavimento nero, top bianco, lavello stile country, top in quarzo composito, elettrodomestici in acciaio inossidabile, pavimento in ardesia e paraspruzzi a finestra
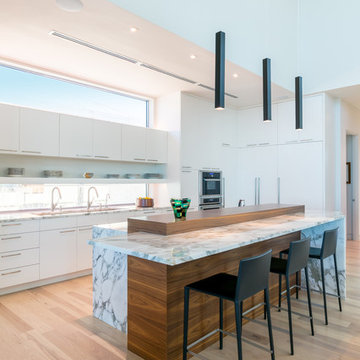
Built by NWC Construction
Ryan Gamma Photography
Idee per una grande cucina design con ante lisce, ante bianche, top in quarzite, paraspruzzi a finestra, elettrodomestici da incasso, parquet chiaro e pavimento beige
Idee per una grande cucina design con ante lisce, ante bianche, top in quarzite, paraspruzzi a finestra, elettrodomestici da incasso, parquet chiaro e pavimento beige
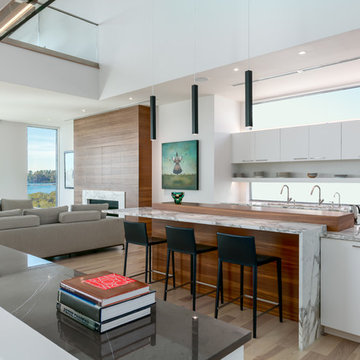
Built by NWC Construction
Ryan Gamma Photography
Idee per una grande cucina contemporanea con lavello a tripla vasca, ante lisce, ante bianche, top in quarzite, paraspruzzi bianco, paraspruzzi a finestra, elettrodomestici da incasso, parquet chiaro e pavimento multicolore
Idee per una grande cucina contemporanea con lavello a tripla vasca, ante lisce, ante bianche, top in quarzite, paraspruzzi bianco, paraspruzzi a finestra, elettrodomestici da incasso, parquet chiaro e pavimento multicolore
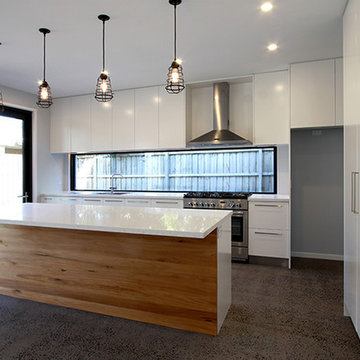
Ispirazione per una cucina moderna di medie dimensioni con lavello a doppia vasca, ante lisce, ante bianche, top in superficie solida, paraspruzzi a finestra, elettrodomestici in acciaio inossidabile e pavimento in cemento

The homeowners wanted to open up their living and kitchen area to create a more open plan. We relocated doors and tore open a wall to make that happen. New cabinetry and floors where installed and the ceiling and fireplace where painted. This home now functions the way it should for this young family!
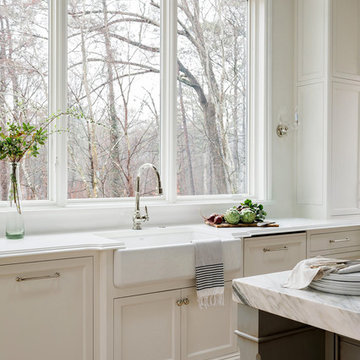
Ispirazione per una cucina country con lavello stile country, ante con riquadro incassato, ante bianche, top in quarzo composito, paraspruzzi bianco, paraspruzzi a finestra, elettrodomestici in acciaio inossidabile, pavimento in legno massello medio, pavimento marrone e top bianco
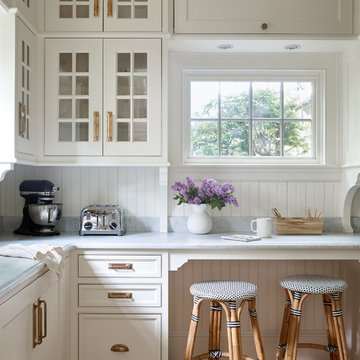
White cabinetry, transom cabinets, and wide windows make this small space appear twice the size. Cabinet details reflect those found in the kitchen.
Esempio di una grande cucina a L classica con ante di vetro, ante bianche, top in marmo, paraspruzzi bianco, pavimento in legno massello medio, top grigio e paraspruzzi a finestra
Esempio di una grande cucina a L classica con ante di vetro, ante bianche, top in marmo, paraspruzzi bianco, pavimento in legno massello medio, top grigio e paraspruzzi a finestra
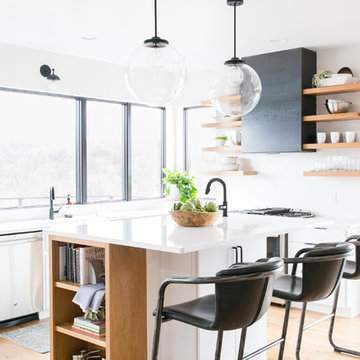
12 Stones Photography
Immagine di una cucina contemporanea di medie dimensioni con ante lisce, ante bianche, top in superficie solida, paraspruzzi bianco, elettrodomestici in acciaio inossidabile, parquet chiaro, top bianco, paraspruzzi a finestra e pavimento beige
Immagine di una cucina contemporanea di medie dimensioni con ante lisce, ante bianche, top in superficie solida, paraspruzzi bianco, elettrodomestici in acciaio inossidabile, parquet chiaro, top bianco, paraspruzzi a finestra e pavimento beige
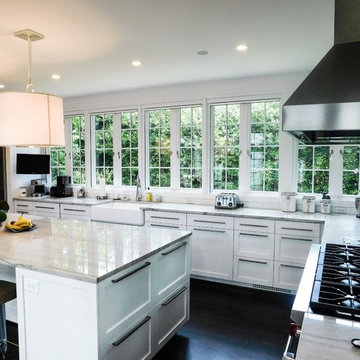
Foto di una grande cucina chic con lavello stile country, ante in stile shaker, ante bianche, top in quarzite, paraspruzzi a finestra, elettrodomestici in acciaio inossidabile, parquet scuro, pavimento marrone e top bianco

Idee per una grande cucina rustica con lavello sottopiano, ante in stile shaker, ante bianche, top in granito, paraspruzzi bianco, paraspruzzi a finestra, elettrodomestici in acciaio inossidabile, parquet scuro, pavimento marrone e top nero
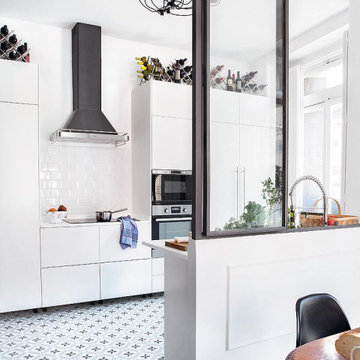
Esempio di una cucina design di medie dimensioni con ante lisce, ante bianche, paraspruzzi bianco, top bianco, lavello sottopiano, top in quarzo composito, paraspruzzi a finestra, elettrodomestici in acciaio inossidabile, pavimento con piastrelle in ceramica, nessuna isola e pavimento grigio
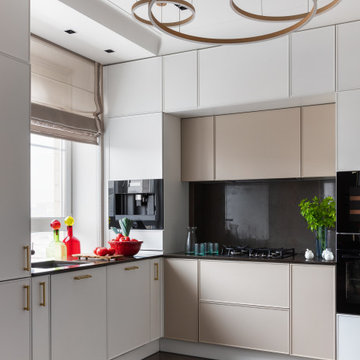
Foto di una cucina a L classica con lavello a vasca singola, ante bianche, paraspruzzi nero, elettrodomestici neri, nessuna isola, pavimento marrone, top nero e paraspruzzi a finestra
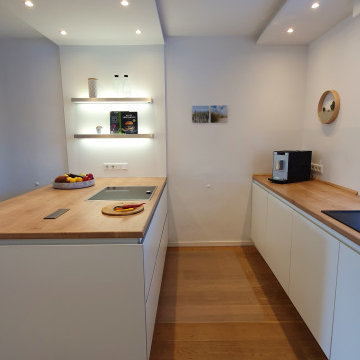
Die Trennwand zum Wohnbereich wurde entfernt, dadurch entsteht ein offener Wohn-Essbereich. Der Küchenblock trennt die Bereiche zusätzlich durch ein Deckensegel, welches sich wie eine Spange um den Raum fügt.
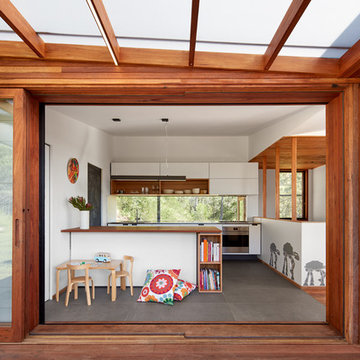
TOM ROE PHOTOGRAPHY
Idee per una cucina minimalista con ante lisce, ante bianche, top in legno, paraspruzzi a finestra, elettrodomestici in acciaio inossidabile, pavimento in cemento, penisola e pavimento grigio
Idee per una cucina minimalista con ante lisce, ante bianche, top in legno, paraspruzzi a finestra, elettrodomestici in acciaio inossidabile, pavimento in cemento, penisola e pavimento grigio
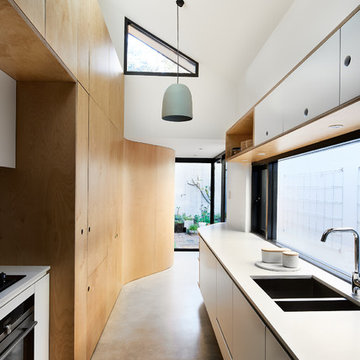
Ryan Linnegar Photography
Foto di una cucina nordica con lavello a doppia vasca, ante lisce, ante bianche, paraspruzzi a finestra, pavimento in cemento, nessuna isola, pavimento grigio e top bianco
Foto di una cucina nordica con lavello a doppia vasca, ante lisce, ante bianche, paraspruzzi a finestra, pavimento in cemento, nessuna isola, pavimento grigio e top bianco
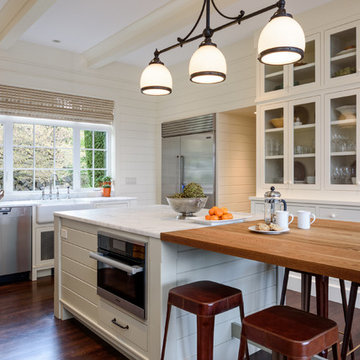
Esempio di una cucina country con lavello stile country, ante di vetro, ante bianche, paraspruzzi a finestra, elettrodomestici in acciaio inossidabile, parquet scuro, pavimento marrone e top bianco
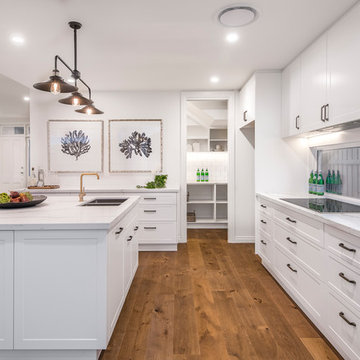
Idee per un grande cucina con isola centrale tradizionale con lavello a doppia vasca, ante bianche, top in marmo, elettrodomestici in acciaio inossidabile, pavimento in legno massello medio, pavimento marrone, top bianco, ante in stile shaker e paraspruzzi a finestra
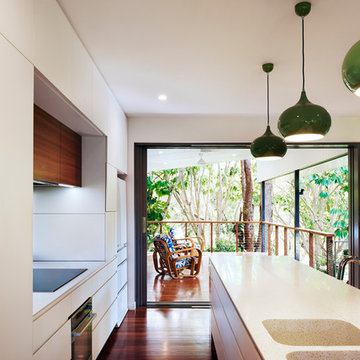
Roger D'Souza Photography
Immagine di una cucina con lavello integrato, ante bianche, top in superficie solida, paraspruzzi a finestra, elettrodomestici bianchi, parquet scuro e top bianco
Immagine di una cucina con lavello integrato, ante bianche, top in superficie solida, paraspruzzi a finestra, elettrodomestici bianchi, parquet scuro e top bianco
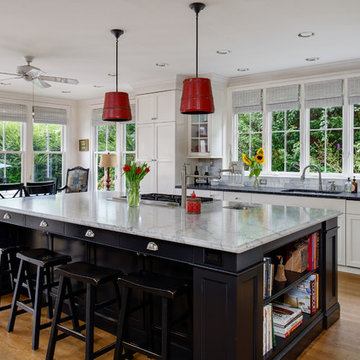
Glenda Cherry Photography
Esempio di una grande cucina tradizionale con lavello sottopiano, ante bianche, paraspruzzi a finestra, pavimento in legno massello medio, ante in stile shaker, top in saponaria, paraspruzzi bianco, elettrodomestici in acciaio inossidabile, pavimento marrone e top nero
Esempio di una grande cucina tradizionale con lavello sottopiano, ante bianche, paraspruzzi a finestra, pavimento in legno massello medio, ante in stile shaker, top in saponaria, paraspruzzi bianco, elettrodomestici in acciaio inossidabile, pavimento marrone e top nero

I built this on my property for my aging father who has some health issues. Handicap accessibility was a factor in design. His dream has always been to try retire to a cabin in the woods. This is what he got.
It is a 1 bedroom, 1 bath with a great room. It is 600 sqft of AC space. The footprint is 40' x 26' overall.
The site was the former home of our pig pen. I only had to take 1 tree to make this work and I planted 3 in its place. The axis is set from root ball to root ball. The rear center is aligned with mean sunset and is visible across a wetland.
The goal was to make the home feel like it was floating in the palms. The geometry had to simple and I didn't want it feeling heavy on the land so I cantilevered the structure beyond exposed foundation walls. My barn is nearby and it features old 1950's "S" corrugated metal panel walls. I used the same panel profile for my siding. I ran it vertical to math the barn, but also to balance the length of the structure and stretch the high point into the canopy, visually. The wood is all Southern Yellow Pine. This material came from clearing at the Babcock Ranch Development site. I ran it through the structure, end to end and horizontally, to create a seamless feel and to stretch the space. It worked. It feels MUCH bigger than it is.
I milled the material to specific sizes in specific areas to create precise alignments. Floor starters align with base. Wall tops adjoin ceiling starters to create the illusion of a seamless board. All light fixtures, HVAC supports, cabinets, switches, outlets, are set specifically to wood joints. The front and rear porch wood has three different milling profiles so the hypotenuse on the ceilings, align with the walls, and yield an aligned deck board below. Yes, I over did it. It is spectacular in its detailing. That's the benefit of small spaces.
Concrete counters and IKEA cabinets round out the conversation.
For those who could not live in a tiny house, I offer the Tiny-ish House.
Photos by Ryan Gamma
Staging by iStage Homes
Design assistance by Jimmy Thornton
Cucine con ante bianche e paraspruzzi a finestra - Foto e idee per arredare
9