Cucine con ante bianche e 2 o più isole - Foto e idee per arredare
Filtra anche per:
Budget
Ordina per:Popolari oggi
101 - 120 di 20.052 foto
1 di 3
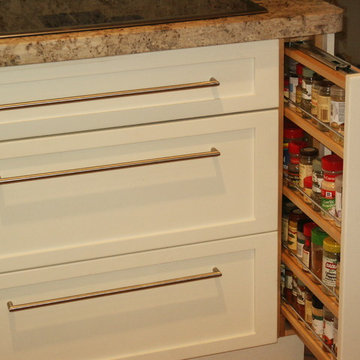
30 ft long open plan kosher kitchen with lacquered shaker doors and stained maple islands.
Idee per un'ampia cucina a L classica con lavello sottopiano, ante in stile shaker, ante bianche, top in granito, paraspruzzi multicolore, paraspruzzi in lastra di pietra, elettrodomestici da incasso, pavimento in terracotta e 2 o più isole
Idee per un'ampia cucina a L classica con lavello sottopiano, ante in stile shaker, ante bianche, top in granito, paraspruzzi multicolore, paraspruzzi in lastra di pietra, elettrodomestici da incasso, pavimento in terracotta e 2 o più isole
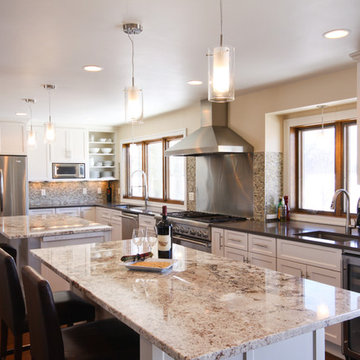
Another view of this great, open, expansive kitchen, with a wonderful view of the backyard and golf course. Photo by Valerie Desjardins
Idee per una cucina contemporanea con paraspruzzi con piastrelle a mosaico, paraspruzzi marrone, ante con riquadro incassato, ante bianche, elettrodomestici in acciaio inossidabile e 2 o più isole
Idee per una cucina contemporanea con paraspruzzi con piastrelle a mosaico, paraspruzzi marrone, ante con riquadro incassato, ante bianche, elettrodomestici in acciaio inossidabile e 2 o più isole
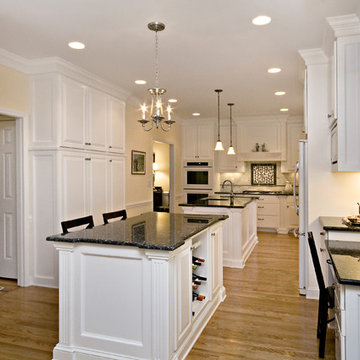
White cabinetry is always classic and this beautiful remodel completed in Durham is no exception. The hardwood floors run throughout the downstairs, tying the formal dining room, breakfast room, and living room all together. The soft cream walls offset the Blue Pearl granite countertops and white cabinets, making the space both inviting and elegant. Double islands allow guests to enjoy a nice glass of wine and a seat right in the kitchen while allowing the homeowners their own prep-island at the same time. The homeowners requested a kitchen built for entertaining for family and friends and this kitchen does not disappoint.
copyright 2011 marilyn peryer photography

The kitchen pantry is a camouflaged, surprising feature because its entry is created using doors fabricated from the cabinets.
Ispirazione per una grande cucina moderna con lavello sottopiano, ante in stile shaker, ante bianche, top in quarzo composito, paraspruzzi grigio, paraspruzzi in marmo, elettrodomestici in acciaio inossidabile, pavimento in legno massello medio, 2 o più isole, pavimento marrone e top bianco
Ispirazione per una grande cucina moderna con lavello sottopiano, ante in stile shaker, ante bianche, top in quarzo composito, paraspruzzi grigio, paraspruzzi in marmo, elettrodomestici in acciaio inossidabile, pavimento in legno massello medio, 2 o più isole, pavimento marrone e top bianco

Diesel Social Kitchen
Design by Diesel with Scavolini
Diesel’s style and know-how join forces with Scavolini’s know-how to create a new-concept kitchen. A kitchen that becomes a complete environment, where the pleasure of cooking naturally combines with the pleasure of spending time with friends. A kitchen for social life, a space that expands, intelligently and conveniently, surprising you not only with its eye-catching design but also with the sophistication and quality of its materials. The perfect place for socialising and expressing your style.
- See more at: http://www.scavolini.us/Kitchens/Diesel_Social_Kitchen
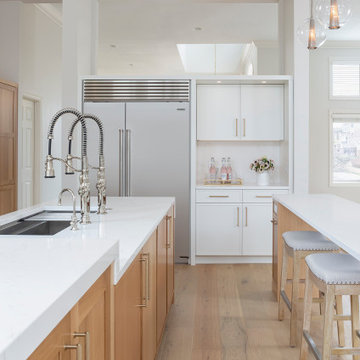
A view between the two island looks towards the 48" Pro Sub-Zero and the coffee bar
Esempio di una grande cucina classica con lavello sottopiano, ante bianche, top in quarzo composito, paraspruzzi bianco, paraspruzzi in quarzo composito, elettrodomestici in acciaio inossidabile, parquet chiaro, 2 o più isole, pavimento marrone e top bianco
Esempio di una grande cucina classica con lavello sottopiano, ante bianche, top in quarzo composito, paraspruzzi bianco, paraspruzzi in quarzo composito, elettrodomestici in acciaio inossidabile, parquet chiaro, 2 o più isole, pavimento marrone e top bianco

Idee per una grande cucina chic con lavello stile country, ante lisce, ante bianche, top in quarzo composito, paraspruzzi bianco, paraspruzzi in gres porcellanato, elettrodomestici da incasso, pavimento in legno massello medio, 2 o più isole, pavimento marrone, top bianco e soffitto in perlinato
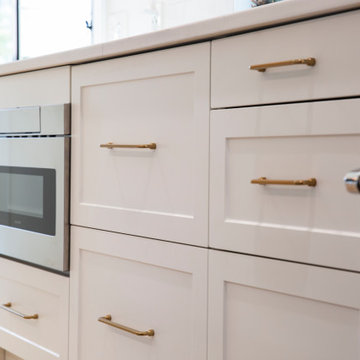
Kitchen cabinets in white shaker style, with microwave drawer, stainless steel range and brushed gold accent pulls.
Immagine di una cucina a L minimalista di medie dimensioni con lavello stile country, ante in stile shaker, ante bianche, top in quarzo composito, paraspruzzi bianco, paraspruzzi con piastrelle in ceramica, elettrodomestici in acciaio inossidabile, parquet chiaro, 2 o più isole e top bianco
Immagine di una cucina a L minimalista di medie dimensioni con lavello stile country, ante in stile shaker, ante bianche, top in quarzo composito, paraspruzzi bianco, paraspruzzi con piastrelle in ceramica, elettrodomestici in acciaio inossidabile, parquet chiaro, 2 o più isole e top bianco

Esempio di un'ampia cucina country con lavello stile country, ante in stile shaker, top in quarzite, paraspruzzi in gres porcellanato, elettrodomestici in acciaio inossidabile, 2 o più isole, top bianco, travi a vista, ante bianche, paraspruzzi multicolore e parquet chiaro

Full kitchen remodel opening to an open concept, contemporary style kitchen. Adding more lighting to lighten the room, relocated plumbing, focused on a more natural flow design, installed new flooring throughout, removed a brick chimney that separated the living room from the kitchen and patched up the roof. Lastly installed brand new drywall wall throughout.

Esempio di un'ampia cucina tradizionale con lavello sottopiano, ante a filo, ante bianche, top in quarzite, paraspruzzi bianco, paraspruzzi in marmo, elettrodomestici in acciaio inossidabile, pavimento in marmo, 2 o più isole, pavimento bianco e top bianco
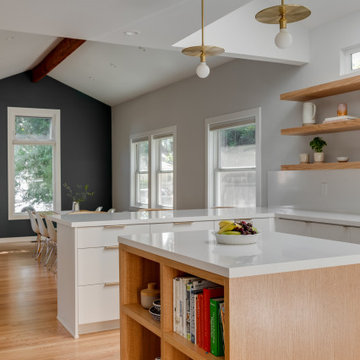
Idee per una cucina contemporanea di medie dimensioni con lavello sottopiano, ante lisce, ante bianche, top in quarzo composito, paraspruzzi bianco, paraspruzzi in lastra di pietra, elettrodomestici bianchi, parquet chiaro, 2 o più isole, top bianco e soffitto a volta

Traditional kitchen with white and gray cabinets. White cabinets feature Van Dyke Brown glaze. Two islands, one with apron-front sink. Built-in wall ovens. Island with curved countertop overhang.

This stunning home is a combination of the best of traditional styling with clean and modern design, creating a look that will be as fresh tomorrow as it is today. Traditional white painted cabinetry in the kitchen, combined with the slab backsplash, a simpler door style and crown moldings with straight lines add a sleek, non-fussy style. An architectural hood with polished brass accents and stainless steel appliances dress up this painted kitchen for upscale, contemporary appeal. The kitchen islands offers a notable color contrast with their rich, dark, gray finish.
The stunning bar area is the entertaining hub of the home. The second bar allows the homeowners an area for their guests to hang out and keeps them out of the main work zone.
The family room used to be shut off from the kitchen. Opening up the wall between the two rooms allows for the function of modern living. The room was full of built ins that were removed to give the clean esthetic the homeowners wanted. It was a joy to redesign the fireplace to give it the contemporary feel they longed for.
Their used to be a large angled wall in the kitchen (the wall the double oven and refrigerator are on) by straightening that out, the homeowners gained better function in the kitchen as well as allowing for the first floor laundry to now double as a much needed mudroom room as well.

This dark and dated feeling kitchen and bar were completely renovated for this multi-generational global family. By re-configuring the space and incorporating the bar, removing several heavy columns and a wall, it made the kitchen open and accessible to the adjacent rooms and visible from the front door. Everything was lightened and brightened with new cabinetry, counter tops, appliances, flooring, paint, better windows, electrical and lighting. The old range top and down draft were enclosed in a massive brick structure, with no prep space, by removing it and centering the new range on the wall with a custom hood and full height stone back splash, a stunning focal point was created. The position of other key appliances and plumbing were moved or added to create several work stations throughout the large space, such as the refrigeration, full prep sink, coffee bar, baking station, cocktail bar and clean up island. Another special feature of this kitchen was roll out table from the end of the serving island.
Specialty features include:
A roll out table for eating, prep or serving; coffee bar and drink service area with beverage center; full size prep sink adjacent to refrigeration and cooking areas; steam oven and baking station; microwave/warming drawer; dual fuel range with double ovens, 6 burners and a griddle top; two separate islands, one for serving large family meals, one for clean up; specialty spice storage inserts and pull outs; corner turn outs for large items; two double pull outs for trash and recycling; stacked cabinetry with glass display at the top to take advantage of the 14' ceilings.

Immagine di un'ampia cucina chic con lavello stile country, ante in stile shaker, ante bianche, top in granito, paraspruzzi grigio, paraspruzzi con piastrelle a listelli, parquet chiaro, 2 o più isole, pavimento marrone e top grigio

Un chantier entièrement mené à distance. Notre client, pour des raisons professionnelles, est souvent en déplacement à l’étranger. Ce chantier, qui met le vert à l’honneur, a donc été piloté entièrement à distance. Terminé dans les temps, il a été finalisé juste avant la naissance du petit dernier de la famille !
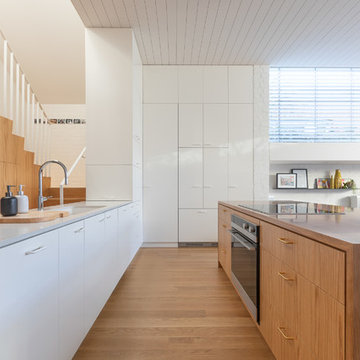
Photography by Capital Image
Immagine di una piccola cucina parallela contemporanea con lavello sottopiano, ante con riquadro incassato, ante bianche, elettrodomestici neri, parquet chiaro, 2 o più isole, pavimento marrone e top multicolore
Immagine di una piccola cucina parallela contemporanea con lavello sottopiano, ante con riquadro incassato, ante bianche, elettrodomestici neri, parquet chiaro, 2 o più isole, pavimento marrone e top multicolore
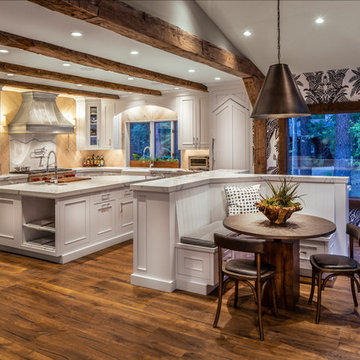
Jeff Dow Photography
Ispirazione per una cucina rustica con lavello stile country, ante con riquadro incassato, ante bianche, paraspruzzi bianco, paraspruzzi in lastra di pietra, elettrodomestici in acciaio inossidabile, 2 o più isole, top bianco, top in quarzite, parquet scuro e pavimento marrone
Ispirazione per una cucina rustica con lavello stile country, ante con riquadro incassato, ante bianche, paraspruzzi bianco, paraspruzzi in lastra di pietra, elettrodomestici in acciaio inossidabile, 2 o più isole, top bianco, top in quarzite, parquet scuro e pavimento marrone

Foto di una grande cucina chic con lavello sottopiano, ante bianche, top in quarzo composito, paraspruzzi grigio, paraspruzzi in marmo, elettrodomestici in acciaio inossidabile, parquet chiaro, 2 o più isole, pavimento beige, top bianco e ante con riquadro incassato
Cucine con ante bianche e 2 o più isole - Foto e idee per arredare
6