Cucina
Filtra anche per:
Budget
Ordina per:Popolari oggi
141 - 160 di 610 foto
1 di 3
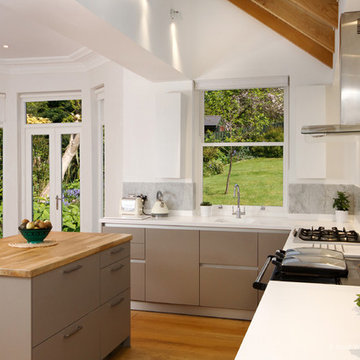
Contemporary kitchen design in this side return extension to a terraced property in Llatwit Major, South Wales. Handleless units in a soft truffle brown complement the minimalist style and neutral colours of this kitchen design. A mix of corian and wood worktops bring together the natural colours of this kitchen. See more of this kitchen design project on our website
https://www.yourspaceliving.com/
Images by Gareth Blunt South Wales Property Photography
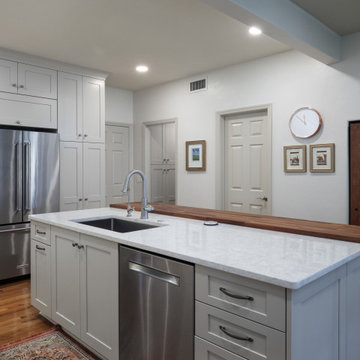
This Gainesville kitchen remodel incorporates classic wood cabinetry, a custom wood hood, and a Café Countertops wood countertop section on the island that gives this Gainesville kitchen design a one-of-a-kind look. The Eclipse Cabinetry Lancaster door is a classic shaker style with a beige painted finish, all accented by Top Knobs pewter finish knobs. A custom wood hood matches the cabinet finish, and a furniture style hutch with glass front cabinet doors. A Silestone Lusso quartz countertop is a perfect fit in this beautiful kitchen design, paired with Akua 3x6 pastel snow white glossy tile backsplash. The island countertop is finished with a stunning section of wood countertop from Cafe Countertops, which makes a perfect dining space with barstools. The island also includes a Miseno sink and Riobel faucet, as well as a handy pop-up power pod. The bright space incorporates ample lighting including undercabinet lights and recessed can lights LED 3000k.
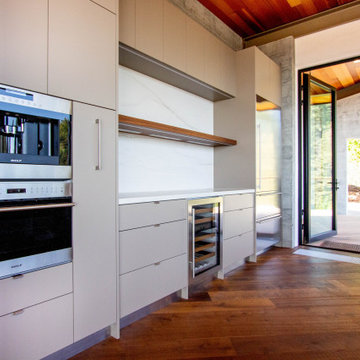
Kitchen designed and completed by Kitchen Studio of Monterey Peninsula, INC. Showcasing Neff Beautiful Living cabinetry and SubZero, Wolf, and Cove appliances
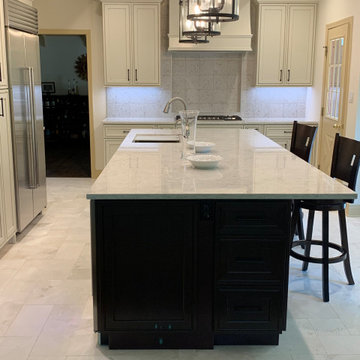
Full gut kitchen remodel. Custom cabinetry. Huge island w/seating. Marble floor. Quartz counters. Exposed wood beams. Sub-zero fridge. Pantry appliance drawers. In island beverage fridge and microwave drawers.
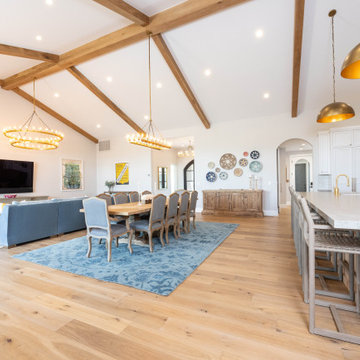
Modern Mediterranean new construction home featuring custom finishes throughout. A warm, Mediterranean palette, brass fixtures, colorful accents make this home a one-of-a-kind.
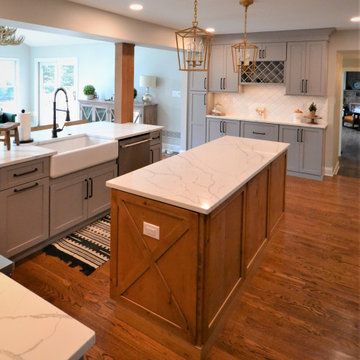
Stunning Exton PA kitchen and bath remodel. We opened up the kitchen to previously added sunroom. Nothing a new structural beam and some second floor plumbing modifications can’t accomplish. The new kitchen was designed in beautiful Fieldstone cabinetry; using the Bristol door in Portabella painted finish for the perimeter and Rustic Alder in natural finish with a chocolate glaze for the island, hood, and post. These colors paired perfectly with the homes original hardwood flooring. Luxury GE Café appliances make this kitchen a cook’s dream. The arabesque white tile back splash is perfect with a clean look while still adding to the design with the classic shape. What a great example of a kitchen that blends a modern look with warm rustic charm.
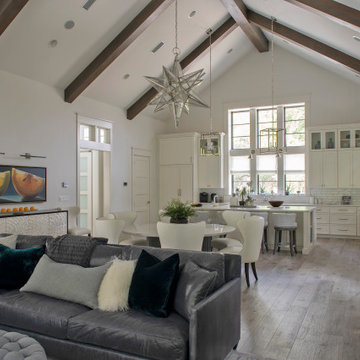
The E. F. San Juan team created custom exterior brackets for this beautiful home tucked into the natural setting of Burnt Pine Golf Club in Miramar Beach, Florida. We provided Marvin Integrity windows and doors, along with a Marvin Ultimate Multi-slide door system connecting the great room to the outdoor kitchen and dining area, which features upper louvered privacy panels above the grill area and a custom mahogany screen door. Our team also designed the interior trim package and doors.
Challenges:
With many pieces coming together to complete this project, working closely with architect Geoff Chick, builder Chase Green, and interior designer Allyson Runnels was paramount to a successful install. Creating cohesive details that would highlight the simple elegance of this beautiful home was a must. The homeowners desired a level of privacy for their outdoor dining area, so one challenge of creating the louvered panels in that space was making sure they perfectly aligned with the horizontal members of the porch.
Solution:
Our team worked together internally and with the design team to ensure each door, window, piece of trim, and bracket was a perfect match. The large custom exterior brackets beautifully set off the front elevation of the home. One of the standout elements inside is a pair of large glass barn doors with matching transoms. They frame the front entry vestibule and create interest as well as privacy. Adjacent to those is a large custom cypress barn door, also with matching transoms.
The outdoor kitchen and dining area is a highlight of the home, with the great room opening to this space. E. F. San Juan provided a beautiful Marvin Ultimate Multi-slide door system that creates a seamless transition from indoor to outdoor living. The desire for privacy outside gave us the opportunity to create the upper louvered panels and mahogany screen door on the porch, allowing the homeowners and guests to enjoy a meal or time together free from worry, harsh sunlight, and bugs.
We are proud to have worked with such a fantastic team of architects, designers, and builders on this beautiful home and to share the result here!
---
Photography by Jack Gardner
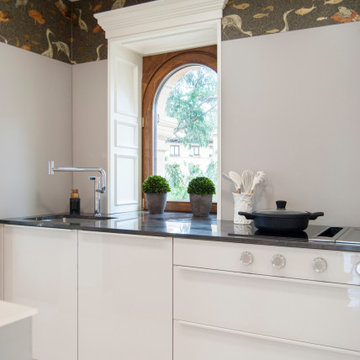
Ispirazione per una grande cucina contemporanea con lavello sottopiano, ante lisce, ante beige, top in quarzite, elettrodomestici neri, pavimento in marmo, pavimento beige, top marrone e travi a vista
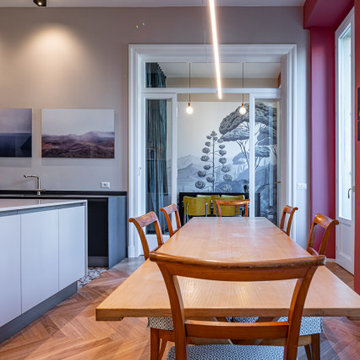
Esempio di un'ampia cucina bohémian chiusa con lavello a doppia vasca, ante lisce, ante beige, top in quarzo composito, paraspruzzi beige, elettrodomestici in acciaio inossidabile, parquet chiaro, pavimento beige, top beige, travi a vista e parquet e piastrelle

Kitchen remodel with rift White Oak cabinets, platinum Travertine backsplash, Wolf Range and Subzero fridge.
Esempio di una cucina minimalista di medie dimensioni con lavello sottopiano, ante lisce, ante beige, top in pietra calcarea, paraspruzzi grigio, paraspruzzi in travertino, elettrodomestici in acciaio inossidabile, pavimento in ardesia, pavimento grigio, top beige e travi a vista
Esempio di una cucina minimalista di medie dimensioni con lavello sottopiano, ante lisce, ante beige, top in pietra calcarea, paraspruzzi grigio, paraspruzzi in travertino, elettrodomestici in acciaio inossidabile, pavimento in ardesia, pavimento grigio, top beige e travi a vista
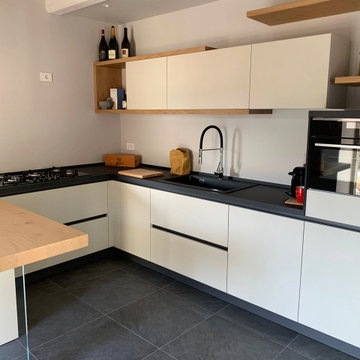
Progetto cuicna in resina, rovere nodato e hpl lavagna. Illuminazione su piano snack Macrolux.
Ispirazione per una cucina design di medie dimensioni con lavello a vasca singola, ante lisce, ante beige, top in laminato, elettrodomestici neri, pavimento in ardesia, pavimento nero, top nero e travi a vista
Ispirazione per una cucina design di medie dimensioni con lavello a vasca singola, ante lisce, ante beige, top in laminato, elettrodomestici neri, pavimento in ardesia, pavimento nero, top nero e travi a vista
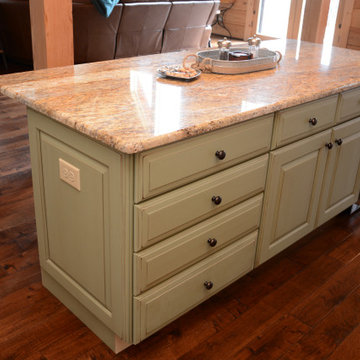
This kitchen features Yellow River granite countertops on the island and Verde Butterfly granite countertops on the perimeter.
Ispirazione per una cucina rustica di medie dimensioni con lavello stile country, ante con bugna sagomata, ante beige, top in granito, elettrodomestici in acciaio inossidabile, parquet scuro, pavimento marrone, top giallo e travi a vista
Ispirazione per una cucina rustica di medie dimensioni con lavello stile country, ante con bugna sagomata, ante beige, top in granito, elettrodomestici in acciaio inossidabile, parquet scuro, pavimento marrone, top giallo e travi a vista
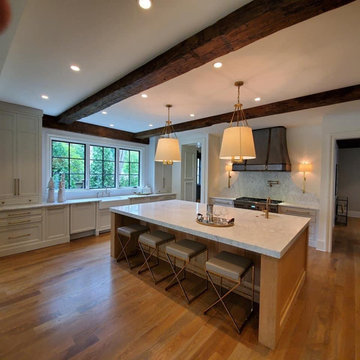
Esempio di una cucina classica di medie dimensioni con lavello stile country, ante a filo, ante beige, top in legno, paraspruzzi bianco, paraspruzzi in marmo, parquet chiaro, top bianco e travi a vista
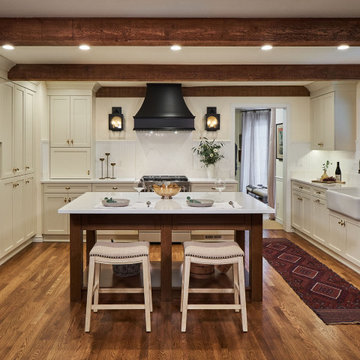
In the remodeled kitchen, the homeowners asked for an "unfitted" or somewhat eclectic and casual New England style. To improve the layout of the space, Neil Kelly Designer Robert Barham completely re-imagined the orientation, moving the refrigerator to a new wall and moving the range from the island to a wall. He also moved the doorway from the living room to a new location to improve the overall flow. Everything in this kitchen was replaced except for the newer appliances and the beautiful exposed wood beams in the ceiling. Highlights of the design include stunning hardwood flooring, a craftsman style island, the custom black range hood, and vintage brass cabinet pulls sourced by the homeowners.
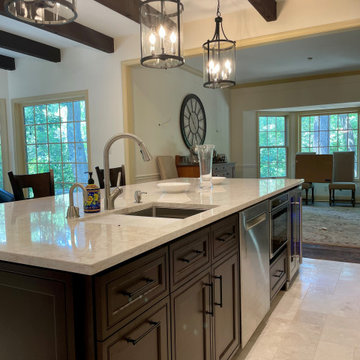
Full gut kitchen remodel. Custom cabinetry. Huge island w/seating. Marble floor. Quartz counters. Exposed wood beams. Sub-zero fridge. Pantry appliance drawers. In island beverage fridge and microwave drawers.
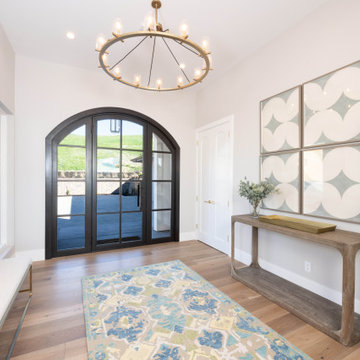
Modern Mediterranean new construction home featuring custom finishes throughout. A warm, Mediterranean palette, brass fixtures, colorful accents make this home a one-of-a-kind.
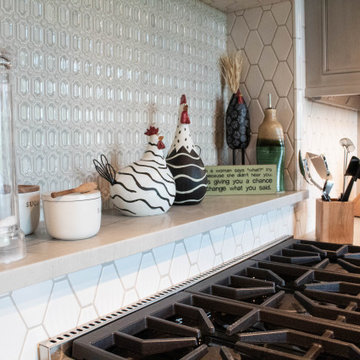
Expansive custom kitchen includes a large main kitchen, breakfast room, separate chef's kitchen, and a large walk-in pantry. Vaulted ceiling with exposed beams shows the craftsmanship of the timber framing. Custom cabinetry and metal range hoods by Ayr Cabinet Company, Nappanee. Design by InDesign, Charlevoix.
General Contracting by Martin Bros. Contracting, Inc.; Architectural Drawings by James S. Bates, Architect; Design by InDesign; Photography by Amanda McMahon.
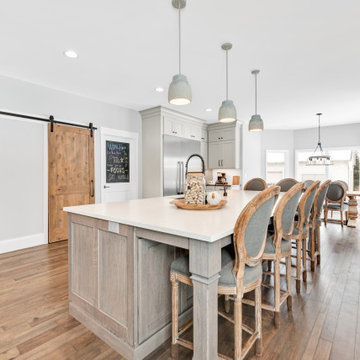
This once angular kitchen is now expansive and carries a farmhouse charm with natural wood sliding doors and rustic looking cabinetry in the island.
Foto di un'ampia cucina country con lavello sottopiano, ante beige, top in quarzite, paraspruzzi bianco, paraspruzzi con piastrelle in ceramica, elettrodomestici in acciaio inossidabile, parquet chiaro, pavimento beige, top bianco e travi a vista
Foto di un'ampia cucina country con lavello sottopiano, ante beige, top in quarzite, paraspruzzi bianco, paraspruzzi con piastrelle in ceramica, elettrodomestici in acciaio inossidabile, parquet chiaro, pavimento beige, top bianco e travi a vista
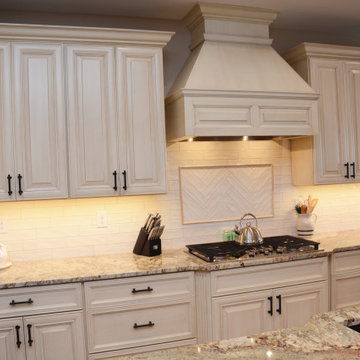
This kitchen features Brighton Cabinetry with Cumberland Raised door style and a custom color on Maple wood. The countertops are Typhoon Bordeaux granite.
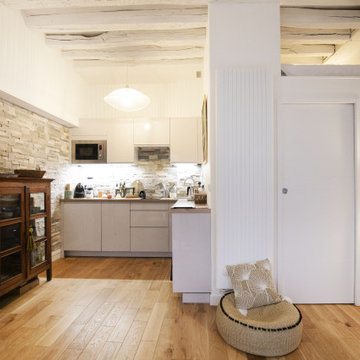
Immagine di una piccola cucina tradizionale con parquet chiaro, pavimento beige, travi a vista, lavello a vasca singola, ante beige, top in laminato, paraspruzzi grigio, paraspruzzi con piastrelle a listelli, elettrodomestici in acciaio inossidabile, nessuna isola e top beige
8