Cucine con ante beige e top in superficie solida - Foto e idee per arredare
Filtra anche per:
Budget
Ordina per:Popolari oggi
141 - 160 di 2.623 foto
1 di 3
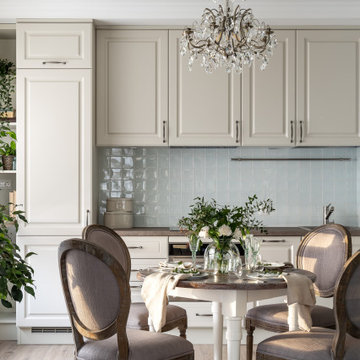
Foto di una cucina classica di medie dimensioni con lavello sottopiano, ante con bugna sagomata, ante beige, top in superficie solida, paraspruzzi blu, paraspruzzi con piastrelle in ceramica, elettrodomestici bianchi, pavimento in laminato, nessuna isola, pavimento beige e top marrone
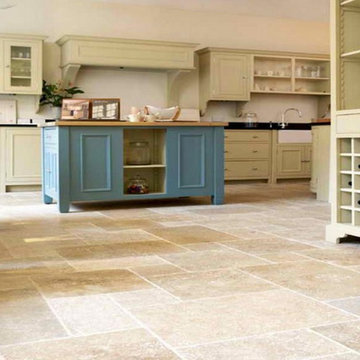
Idee per una grande cucina design con lavello stile country, ante con riquadro incassato, ante beige, top in superficie solida, pavimento in travertino e pavimento beige

Проект однокомнатной квартиры для одного человека
S = 56,6 кв. м.
Пожелания клиентки: выделенная зона спальни, много мест для хранения, в тч для горнолыжного снаряжения, место для приёма гостей.
Сделали перепланировку, объединив прихожую с зоной гостиной и выделив отдельно спальню. Максмально расположили места хранения - так в квартире всегда будет порядок, ведь у всего есть своё место.
Получился лёгкий просторный интерьер в светлых тонах с нотками современной классики.
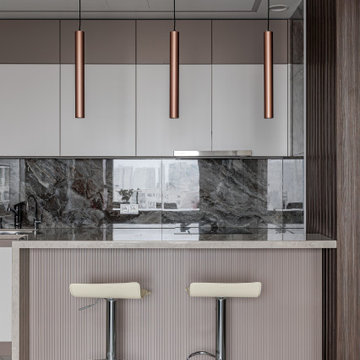
Immagine di una cucina tradizionale di medie dimensioni con lavello sottopiano, ante lisce, ante beige, top in superficie solida, paraspruzzi grigio, paraspruzzi in gres porcellanato, elettrodomestici neri, pavimento in marmo, pavimento bianco e top beige
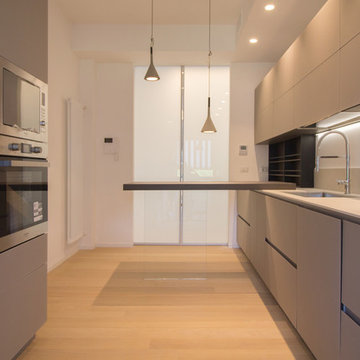
Progetto e fornitura arredo cucina in vetro opaco color tortorar con top il laminam
Foto di una cucina lineare design chiusa e di medie dimensioni con lavello sottopiano, ante beige, top in superficie solida, paraspruzzi beige, paraspruzzi in gres porcellanato, elettrodomestici in acciaio inossidabile, parquet chiaro, penisola e top beige
Foto di una cucina lineare design chiusa e di medie dimensioni con lavello sottopiano, ante beige, top in superficie solida, paraspruzzi beige, paraspruzzi in gres porcellanato, elettrodomestici in acciaio inossidabile, parquet chiaro, penisola e top beige
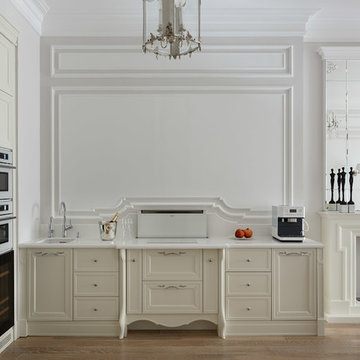
Любовь Клюева
Foto di una cucina classica di medie dimensioni con lavello sottopiano, ante beige, top in superficie solida, pavimento in legno massello medio, nessuna isola, ante con riquadro incassato, paraspruzzi bianco, elettrodomestici bianchi e pavimento marrone
Foto di una cucina classica di medie dimensioni con lavello sottopiano, ante beige, top in superficie solida, pavimento in legno massello medio, nessuna isola, ante con riquadro incassato, paraspruzzi bianco, elettrodomestici bianchi e pavimento marrone
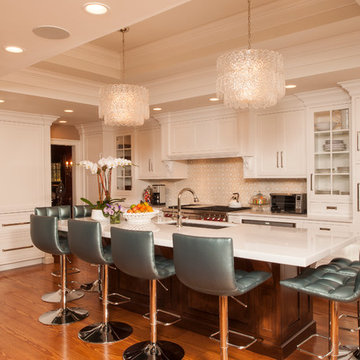
Steve Whittsit
Foto di una cucina chic con lavello sottopiano, ante in stile shaker, ante beige, top in superficie solida e elettrodomestici in acciaio inossidabile
Foto di una cucina chic con lavello sottopiano, ante in stile shaker, ante beige, top in superficie solida e elettrodomestici in acciaio inossidabile
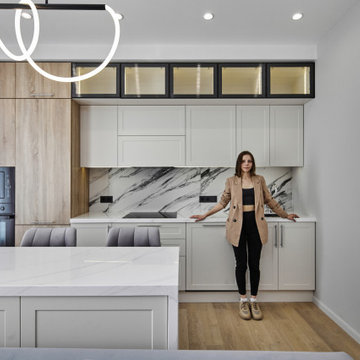
Ispirazione per una cucina design di medie dimensioni con lavello sottopiano, ante con riquadro incassato, ante beige, top in superficie solida, paraspruzzi grigio, paraspruzzi in gres porcellanato, elettrodomestici neri, pavimento in laminato, pavimento beige e top grigio

The corner site, at the junction of St. Matthews Avenue and Chamberlain Way and delimited by a garden with mature trees, is located in a tranquil and leafy area of Surbiton in Surrey.
Located in the north-east cusp of the site, the large two-storey Victorian suburban villa is a large family home combined with business premises, whereby part of the Ground Floor is used as Nursery. The property has been extended by FPA to improve the internal layout and provide additional floor space for a dedicated kitchen and a large Living Room with multifunctional quality.
FPA has developed a proposal for a side extension to replace a derelict garage, conceived as a subordinate addition to the host property. It is made up of two separate volumes facing Chamberlain Way: the smaller one accommodates the kitchen and the primary one the large Living Room.
The two volumes - rectangular in plan and both with a mono pitch roof - are set back from one another and are rotated so that their roofs slope in opposite directions, allowing the primary space to have the highest ceiling facing the outside.
The architectural language adopted draws inspiration from Froebel’s gifts and wood blocs. A would-be architect who pursued education as a profession instead, Friedrich Froebel believed that playing with blocks gives fundamental expression to a child’s soul, with blocks symbolizing the actual building blocks of the universe.
Although predominantly screened by existing boundary treatments and mature vegetation, the new brick building initiates a dialogue with the buildings at the opposite end of St. Matthews Avenue that employ similar materials and roof design.
The interior is inspired by Scandinavian design and aesthetic. Muted colours, bleached exposed timbers and birch plywood contrast the dark floor and white walls.
Gianluca Maver
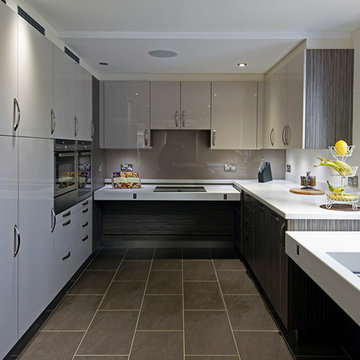
This kitchen is a wheelchair accessible kitchen designed by Adam Thomas of Design Matters. With two separate height-adjustable worktops, a combination of acrylic and wood-effect doors and brushed steel handles for comfortable use. The two Corian worktops are fully height adjustable and have raised edges on all four sides to contain hot spills and reduce the risk of injury. The integrated sink is special depth to enable good wheelchair access with minimal plumbing supplies. Note the complete absence of trailing wires and plumbing supplies under worktop height and the large knee spaces. There are safety stops on all four edges of the rise and fall units, including the bottom edge of the modesty panel, to protect feet and wheelchair footplates. Photographs by Jonathan Smithies Photography. Copyright Design Matters KBB Ltd. All rights reserved.
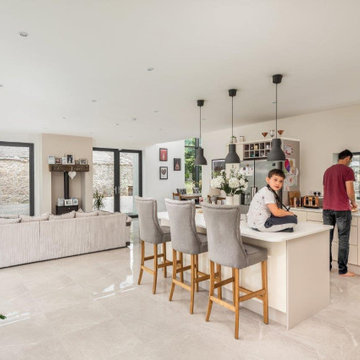
Open-plan kitchen, dining, living space
Foto di una grande cucina minimalista con ante lisce, ante beige, top in superficie solida, paraspruzzi bianco, elettrodomestici in acciaio inossidabile, pavimento in gres porcellanato, pavimento grigio e top bianco
Foto di una grande cucina minimalista con ante lisce, ante beige, top in superficie solida, paraspruzzi bianco, elettrodomestici in acciaio inossidabile, pavimento in gres porcellanato, pavimento grigio e top bianco
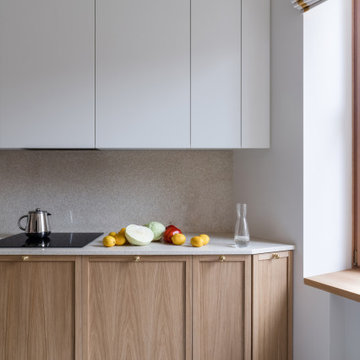
Idee per una grande cucina contemporanea con ante beige, top in superficie solida, paraspruzzi beige e top beige
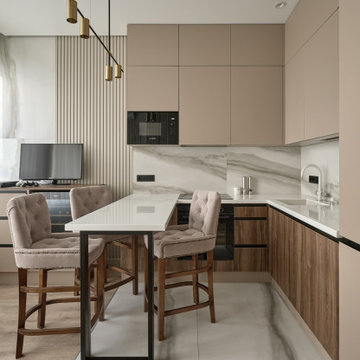
П-образная кухня
Esempio di una piccola cucina minimal con lavello sottopiano, ante lisce, ante beige, top in superficie solida, paraspruzzi bianco, paraspruzzi in gres porcellanato, elettrodomestici neri, pavimento con piastrelle in ceramica, penisola, pavimento bianco e top bianco
Esempio di una piccola cucina minimal con lavello sottopiano, ante lisce, ante beige, top in superficie solida, paraspruzzi bianco, paraspruzzi in gres porcellanato, elettrodomestici neri, pavimento con piastrelle in ceramica, penisola, pavimento bianco e top bianco
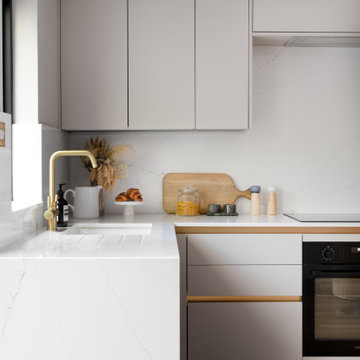
Immagine di una piccola cucina minimal con lavello integrato, ante lisce, ante beige, top in superficie solida, paraspruzzi bianco, elettrodomestici neri, parquet chiaro, nessuna isola e top giallo
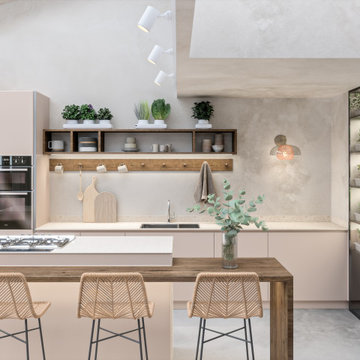
Foto di una cucina di medie dimensioni con lavello sottopiano, ante lisce, ante beige, top in superficie solida, elettrodomestici in acciaio inossidabile, pavimento in cemento, pavimento grigio e top beige
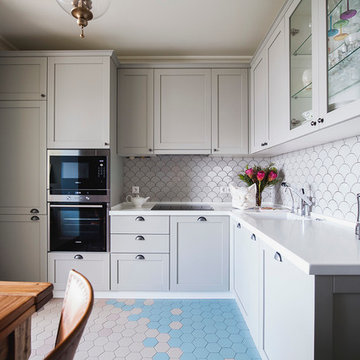
Кухня на заказ из массива бука.
Цена: 153 000 р.
Размер: 290 х 200 см.
Любые размеры и цвета на заказ.
Дизайнер — Наталья Комова: natalykomova.com
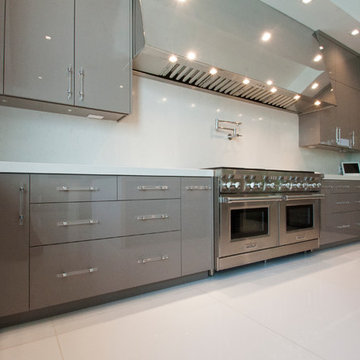
angelica sparks-trefz/amillioncolors.com
Foto di un'ampia cucina moderna con lavello sottopiano, ante lisce, ante beige, top in superficie solida, elettrodomestici in acciaio inossidabile, pavimento in marmo e 2 o più isole
Foto di un'ampia cucina moderna con lavello sottopiano, ante lisce, ante beige, top in superficie solida, elettrodomestici in acciaio inossidabile, pavimento in marmo e 2 o più isole

New custom design kitchen and breakfast banquette with a combination of stainless steel cabinets and painted wood cabinets.
Mitchell Shenker, Photography

Idee per una piccola cucina a L design con lavello sottopiano, ante lisce, ante beige, top in superficie solida, paraspruzzi verde, paraspruzzi in gres porcellanato, elettrodomestici in acciaio inossidabile, pavimento in vinile, nessuna isola, pavimento marrone e top nero
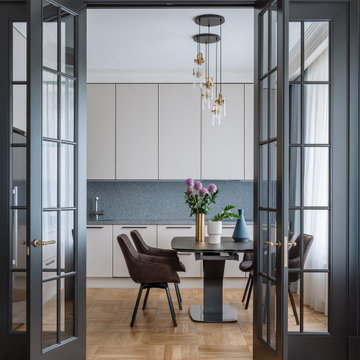
Idee per una grande cucina contemporanea con lavello a vasca singola, ante lisce, ante beige, top in superficie solida, paraspruzzi grigio, pavimento in legno massello medio e top grigio
Cucine con ante beige e top in superficie solida - Foto e idee per arredare
8