Cucine con ante beige e paraspruzzi multicolore - Foto e idee per arredare
Filtra anche per:
Budget
Ordina per:Popolari oggi
41 - 60 di 4.081 foto
1 di 3

This project's final result exceeded even our vision for the space! This kitchen is part of a stunning traditional log home in Evergreen, CO. The original kitchen had some unique touches, but was dated and not a true reflection of our client. The existing kitchen felt dark despite an amazing amount of natural light, and the colors and textures of the cabinetry felt heavy and expired. The client wanted to keep with the traditional rustic aesthetic that is present throughout the rest of the home, but wanted a much brighter space and slightly more elegant appeal. Our scope included upgrades to just about everything: new semi-custom cabinetry, new quartz countertops, new paint, new light fixtures, new backsplash tile, and even a custom flue over the range. We kept the original flooring in tact, retained the original copper range hood, and maintained the same layout while optimizing light and function. The space is made brighter by a light cream primary cabinetry color, and additional feature lighting everywhere including in cabinets, under cabinets, and in toe kicks. The new kitchen island is made of knotty alder cabinetry and topped by Cambria quartz in Oakmoor. The dining table shares this same style of quartz and is surrounded by custom upholstered benches in Kravet's Cowhide suede. We introduced a new dramatic antler chandelier at the end of the island as well as Restoration Hardware accent lighting over the dining area and sconce lighting over the sink area open shelves. We utilized composite sinks in both the primary and bar locations, and accented these with farmhouse style bronze faucets. Stacked stone covers the backsplash, and a handmade elk mosaic adorns the space above the range for a custom look that is hard to ignore. We finished the space with a light copper paint color to add extra warmth and finished cabinetry with rustic bronze hardware. This project is breathtaking and we are so thrilled our client can enjoy this kitchen for many years to come!
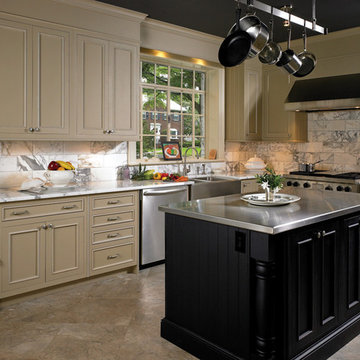
Idee per una cucina country di medie dimensioni con lavello stile country, ante a filo, ante beige, top in marmo, paraspruzzi multicolore, paraspruzzi in lastra di pietra, elettrodomestici in acciaio inossidabile e pavimento con piastrelle in ceramica
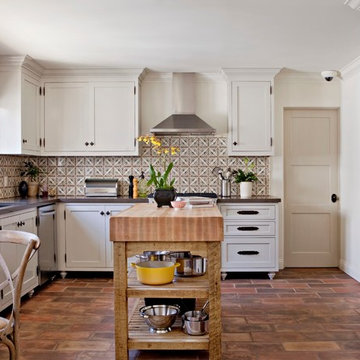
Esempio di una cucina mediterranea con lavello sottopiano, ante in stile shaker, ante beige, paraspruzzi multicolore, elettrodomestici in acciaio inossidabile e pavimento in terracotta

Traditional Kitchen with Formal Style
Foto di un'ampia cucina classica con ante con bugna sagomata, ante beige, elettrodomestici in acciaio inossidabile, lavello sottopiano, top in granito, paraspruzzi multicolore, paraspruzzi in granito, pavimento in travertino, pavimento arancione e top beige
Foto di un'ampia cucina classica con ante con bugna sagomata, ante beige, elettrodomestici in acciaio inossidabile, lavello sottopiano, top in granito, paraspruzzi multicolore, paraspruzzi in granito, pavimento in travertino, pavimento arancione e top beige

Beautifully understated, this kitchen was designed, supplied and installed by Saffron Interiors. The Belsay shaker doors in 'Cashmere' are fitted with a simple art-deco styled brass handle to offer a clean and timeless look. The Mistral resin worktops in 'Atacalma' allows for seamless joints throughout which offers a sleek, hygenic finish to the surfaces. The encaustic tiled splashback adds a touch of drama and colour to create interest on the rear walls.
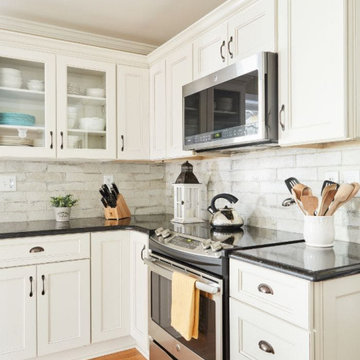
fabuwood fusion blanc door style with black quartz countertop and brick style backsplash . glass door cabinets .crown molding and butcher block countertop on island.
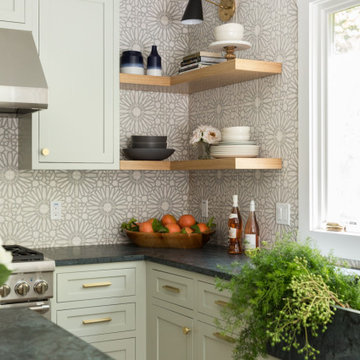
This classic Tudor home in Oakland was given a modern makeover with an interplay of soft and vibrant color, bold patterns, and sleek furniture. The classic woodwork and built-ins of the original house were maintained to add a gorgeous contrast to the modern decor.
Designed by Oakland interior design studio Joy Street Design. Serving Alameda, Berkeley, Orinda, Walnut Creek, Piedmont, and San Francisco.
For more about Joy Street Design, click here: https://www.joystreetdesign.com/
To learn more about this project, click here:
https://www.joystreetdesign.com/portfolio/oakland-tudor-home-renovation

Esempio di una piccola cucina lineare country con lavello da incasso, ante in stile shaker, ante beige, top in legno, paraspruzzi multicolore, paraspruzzi con piastrelle a mosaico, nessuna isola, pavimento grigio e top beige
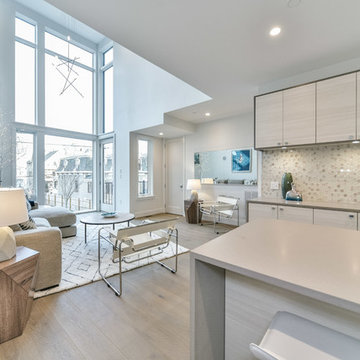
Beautiful Hardwood Flooring
Esempio di una cucina minimalista con lavello sottopiano, ante lisce, ante beige, paraspruzzi multicolore, elettrodomestici da incasso, parquet chiaro, pavimento beige e top grigio
Esempio di una cucina minimalista con lavello sottopiano, ante lisce, ante beige, paraspruzzi multicolore, elettrodomestici da incasso, parquet chiaro, pavimento beige e top grigio
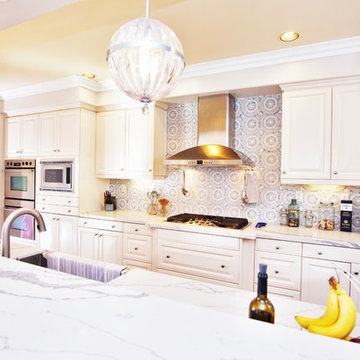
Immagine di una cucina classica di medie dimensioni con lavello sottopiano, ante con bugna sagomata, ante beige, top in marmo, paraspruzzi multicolore, paraspruzzi con piastrelle in ceramica, elettrodomestici in acciaio inossidabile, pavimento in legno massello medio, pavimento marrone e top bianco
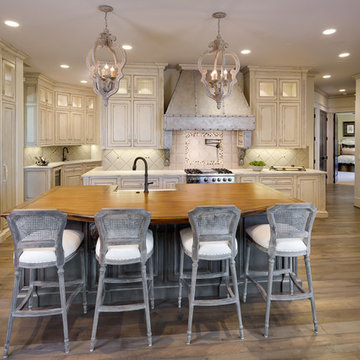
Foto di una cucina minimalista con ante con bugna sagomata, ante beige, paraspruzzi multicolore e parquet chiaro
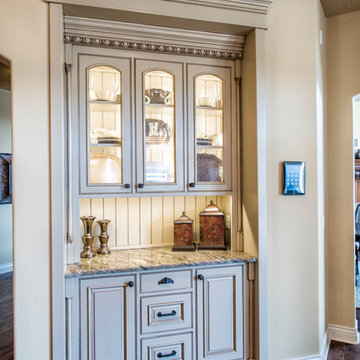
Randy Colwell
Ispirazione per una grande cucina mediterranea con ante a filo, ante beige, top in granito, lavello sottopiano, paraspruzzi multicolore, paraspruzzi con piastrelle in pietra, elettrodomestici in acciaio inossidabile e parquet scuro
Ispirazione per una grande cucina mediterranea con ante a filo, ante beige, top in granito, lavello sottopiano, paraspruzzi multicolore, paraspruzzi con piastrelle in pietra, elettrodomestici in acciaio inossidabile e parquet scuro
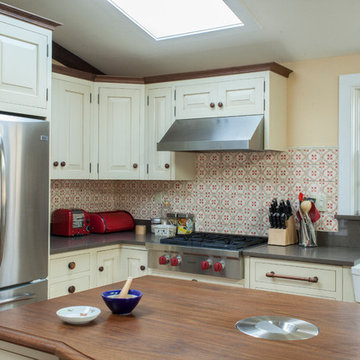
The red accents of the counter top appliances, utensils, and cook top knobs, is echoed in the backsplash tile. Photo by Brian Beckwith
Esempio di una cucina chic con elettrodomestici in acciaio inossidabile, lavello stile country, top in legno, ante con bugna sagomata, ante beige e paraspruzzi multicolore
Esempio di una cucina chic con elettrodomestici in acciaio inossidabile, lavello stile country, top in legno, ante con bugna sagomata, ante beige e paraspruzzi multicolore
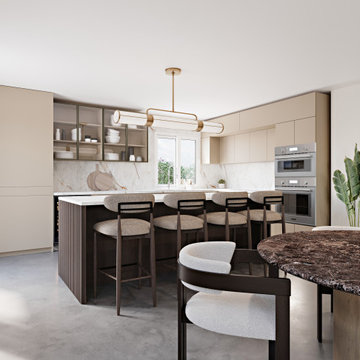
veneta cucine, luxury, modern
Foto di una cucina di medie dimensioni con ante di vetro, ante beige, paraspruzzi multicolore, paraspruzzi in gres porcellanato, pavimento in cemento, pavimento grigio e top multicolore
Foto di una cucina di medie dimensioni con ante di vetro, ante beige, paraspruzzi multicolore, paraspruzzi in gres porcellanato, pavimento in cemento, pavimento grigio e top multicolore
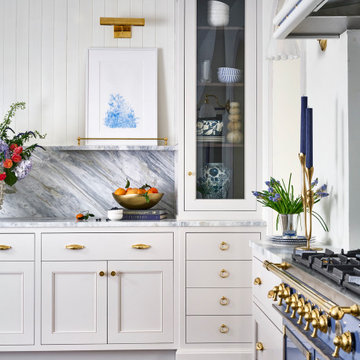
Buffet with display cabinet with walnut stained interior. A marble art ledge with a gallery rail included.
Ispirazione per una cucina tradizionale chiusa e di medie dimensioni con lavello sottopiano, ante con riquadro incassato, ante beige, top in marmo, paraspruzzi multicolore, elettrodomestici da incasso, pavimento in legno massello medio, pavimento marrone e top bianco
Ispirazione per una cucina tradizionale chiusa e di medie dimensioni con lavello sottopiano, ante con riquadro incassato, ante beige, top in marmo, paraspruzzi multicolore, elettrodomestici da incasso, pavimento in legno massello medio, pavimento marrone e top bianco
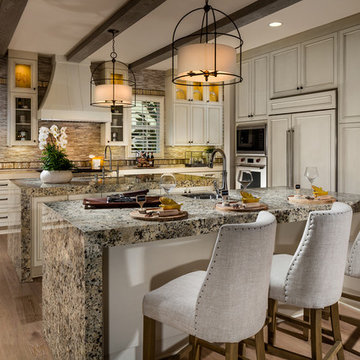
Immagine di una grande cucina mediterranea con lavello sottopiano, ante beige, top in granito, paraspruzzi multicolore, paraspruzzi con piastrelle a listelli, elettrodomestici da incasso, parquet chiaro, 2 o più isole, ante con riquadro incassato e top multicolore
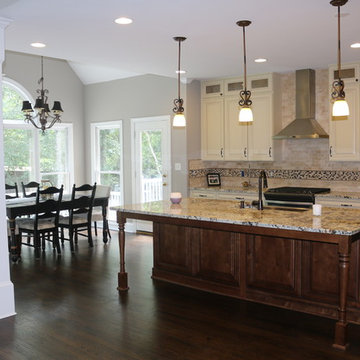
Client: Bratra Kitchen After
Ispirazione per una cucina tradizionale di medie dimensioni con lavello sottopiano, ante con bugna sagomata, ante beige, top in granito, paraspruzzi multicolore, paraspruzzi con piastrelle in pietra, elettrodomestici in acciaio inossidabile e parquet scuro
Ispirazione per una cucina tradizionale di medie dimensioni con lavello sottopiano, ante con bugna sagomata, ante beige, top in granito, paraspruzzi multicolore, paraspruzzi con piastrelle in pietra, elettrodomestici in acciaio inossidabile e parquet scuro
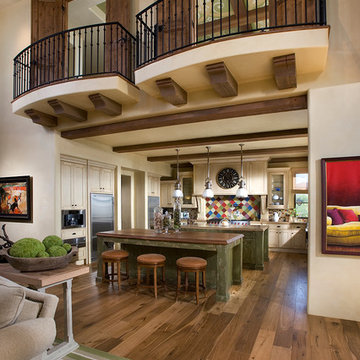
Dino Tonn, www.dinotonn.com
Immagine di una grande cucina mediterranea con ante beige, top in legno, paraspruzzi multicolore, elettrodomestici in acciaio inossidabile, ante con riquadro incassato, paraspruzzi con piastrelle in ceramica, pavimento in legno massello medio, 2 o più isole, pavimento marrone e top marrone
Immagine di una grande cucina mediterranea con ante beige, top in legno, paraspruzzi multicolore, elettrodomestici in acciaio inossidabile, ante con riquadro incassato, paraspruzzi con piastrelle in ceramica, pavimento in legno massello medio, 2 o più isole, pavimento marrone e top marrone

The kitchen of this transitional home, features a free standing island with built in storage and adjacent breakfast nook.
Ispirazione per una grande cucina chic con ante beige, paraspruzzi multicolore, elettrodomestici in acciaio inossidabile, pavimento in legno massello medio, pavimento marrone e soffitto in perlinato
Ispirazione per una grande cucina chic con ante beige, paraspruzzi multicolore, elettrodomestici in acciaio inossidabile, pavimento in legno massello medio, pavimento marrone e soffitto in perlinato

Download our free ebook, Creating the Ideal Kitchen. DOWNLOAD NOW
The homeowners came to us looking to update the kitchen in their historic 1897 home. The home had gone through an extensive renovation several years earlier that added a master bedroom suite and updates to the front façade. The kitchen however was not part of that update and a prior 1990’s update had left much to be desired. The client is an avid cook, and it was just not very functional for the family.
The original kitchen was very choppy and included a large eat in area that took up more than its fair share of the space. On the wish list was a place where the family could comfortably congregate, that was easy and to cook in, that feels lived in and in check with the rest of the home’s décor. They also wanted a space that was not cluttered and dark – a happy, light and airy room. A small powder room off the space also needed some attention so we set out to include that in the remodel as well.
See that arch in the neighboring dining room? The homeowner really wanted to make the opening to the dining room an arch to match, so we incorporated that into the design.
Another unfortunate eyesore was the state of the ceiling and soffits. Turns out it was just a series of shortcuts from the prior renovation, and we were surprised and delighted that we were easily able to flatten out almost the entire ceiling with a couple of little reworks.
Other changes we made were to add new windows that were appropriate to the new design, which included moving the sink window over slightly to give the work zone more breathing room. We also adjusted the height of the windows in what was previously the eat-in area that were too low for a countertop to work. We tried to keep an old island in the plan since it was a well-loved vintage find, but the tradeoff for the function of the new island was not worth it in the end. We hope the old found a new home, perhaps as a potting table.
Designed by: Susan Klimala, CKD, CBD
Photography by: Michael Kaskel
For more information on kitchen and bath design ideas go to: www.kitchenstudio-ge.com
Cucine con ante beige e paraspruzzi multicolore - Foto e idee per arredare
3