Cucine con ante beige e paraspruzzi in marmo - Foto e idee per arredare
Filtra anche per:
Budget
Ordina per:Popolari oggi
141 - 160 di 1.511 foto
1 di 3
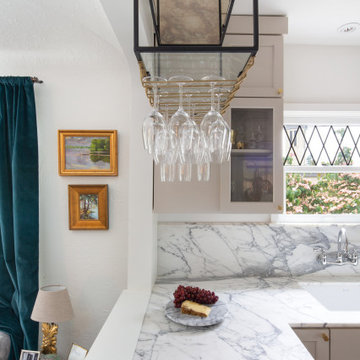
When we call this kitchen, dining area and bathroom "Tiny but Luxe," we mean it literally: this kitchen is a walk-through galley that's hardly more than 125 square feet, and the bathroom is quite small as well. So in order to make this tiny home feel more spacious, we opened the wall to the living room to allow light to flow through the living spaces to the dining nook, and over the new peninsula we designed a custom wine rack to create a differentiation of spaces.
With a carefully heightened archway between the nook and kitchen, and a new matching arched opening between kitchen and living space, there is a beautiful, and natural openness now even as we were careful to delineate the spaces.
A custom banquette in a beautiful hunter green and gorgeous wallpaper draw the eye to the dining area, and also create a feeling of a larger space.
By incorporating smaller appliances and custom-built pieces, the space feels larger and everything fits. The newly imagined spaces feel airy and light. We installed a Lacanche Cormatin and accented the black of the range with a slab of absolutely stunning Statuario marble with dramatic gray and black veining. Our built-in 24" fridge allows the working side of the kitchen to function as if it's twice as large--you'll see the built-in fridge to the left of the Lacanche.
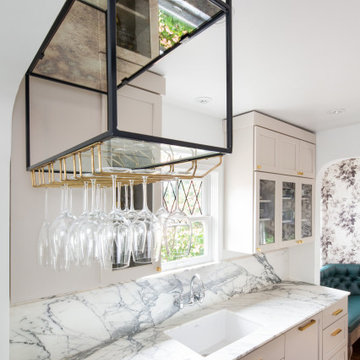
When we call this kitchen, dining area and bathroom "Tiny but Luxe," we mean it literally: this kitchen is a walk-through galley that's hardly more than 125 square feet, and the bathroom is quite small as well. So in order to make this tiny home feel more spacious, we opened the wall to the living room to allow light to flow through the living spaces to the dining nook, and over the new peninsula we designed a custom wine rack to create a differentiation of spaces.
With a carefully heightened archway between the nook and kitchen, and a new matching arched opening between kitchen and living space, there is a beautiful, and natural openness now even as we were careful to delineate the spaces.
A custom banquette in a beautiful hunter green and gorgeous wallpaper draw the eye to the dining area, and also create a feeling of a larger space.
By incorporating smaller appliances and custom-built pieces, the space feels larger and everything fits. The newly imagined spaces feel airy and light. We installed a Lacanche Cormatin and accented the black of the range with a slab of absolutely stunning Statuario marble with dramatic gray and black veining. Our built-in 24" fridge allows the working side of the kitchen to function as if it's twice as large--you'll see the built-in fridge to the left of the Lacanche.
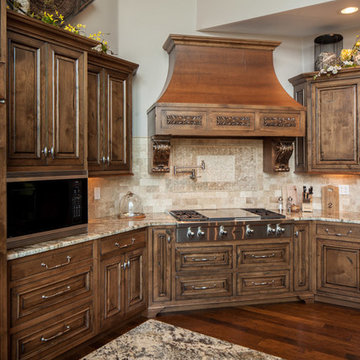
Chris Berneking Photography
Esempio di una cucina a L stile rurale chiusa e di medie dimensioni con lavello sottopiano, ante di vetro, ante beige, top in superficie solida, paraspruzzi grigio, paraspruzzi in marmo, elettrodomestici in acciaio inossidabile, pavimento in legno massello medio e nessuna isola
Esempio di una cucina a L stile rurale chiusa e di medie dimensioni con lavello sottopiano, ante di vetro, ante beige, top in superficie solida, paraspruzzi grigio, paraspruzzi in marmo, elettrodomestici in acciaio inossidabile, pavimento in legno massello medio e nessuna isola
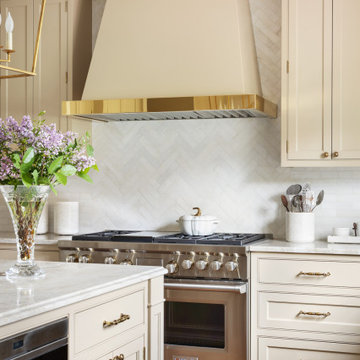
Hamptons-Inspired Kitchen
One cannot help but feel a distinct sense of serenity and timeless beauty when entering this Hamptons-style kitchen. Bathed in natural light and shimmering with inspired accents and details, this complete kitchen transformation is at once elegant and inviting. Plans and elevations were conceived to create balance and function without sacrificing harmony and visual intrigue.
A metal custom hood, with an eye-catching brass band and impeccably balanced cabinets on either side, provides a strong focal point for the kitchen, which can be viewed from the adjacent living room. Brass faucets, hardware and light fixtures complement and draw further attention to this anchoring element. A wall of glass cabinetry enhances the existing windows and pleasantly expands the sense of openness in the space.
Taj Mahal quartzite blends gracefully with the cabinet finishes. Cream-tone, herringbone tiles are custom-cut into different patterns to create a sense of visual movement as the eyes move across the room. An elegant, marble-top island paired with sumptuous, leather-covered stools, not only offers extra counterspace, but also an ideal gathering place for loved ones to enjoy.
This unforgettable kitchen gem shines even brighter with the addition of glass cabinets, designed to display the client’s collection of Portmeirion china. Careful consideration was given to the selection of stone for the countertops, as well as the color of paint for the cabinets, to highlight this inspiring collection.
Breakfast room
A thoughtfully blended mix of furniture styles introduces a splash of European charm to this Hamptons-style kitchen, with French, cane-back chairs providing a sense of airy elegance and delight.
A performance velvet adorns the banquette, which is piled high with lush cushions for optimal comfort while lounging in the room. Another layer of texture is achieved with a wool area rug that defines and accentuates this gorgeous breakfast nook with sprawling views of the outdoors.
Finishing features include drapery fabric and Brunschwig and Fils Bird and Thistle paper, whose natural, botanic pattern combines with the beautiful vistas of the backyard to inspire a sense of being in a botanical, outdoor wonderland.
Esempio di una cucina lineare contemporanea chiusa e di medie dimensioni con lavello sottopiano, ante a filo, ante beige, top in marmo, paraspruzzi in marmo, elettrodomestici da incasso, pavimento in gres porcellanato, pavimento marrone e top beige

A view from the kitchen to the back of the residence, showing the pool and outdoor cabana in the background next to the ocean. Inside, the kitchen offers an open floor plan, with a bar area and a family room with a fireplace. Three large skylights and floor-to-ceiling sliding doors flood the space with natural light. The kitchen is complete with a marble island and natural-toned cabinets.

Galley style modern kitchen with skylights and full height windows
Foto di una grande cucina minimalista con lavello sottopiano, ante lisce, ante beige, top in marmo, paraspruzzi bianco, paraspruzzi in marmo, elettrodomestici in acciaio inossidabile, pavimento in bambù, pavimento beige, top bianco e soffitto ribassato
Foto di una grande cucina minimalista con lavello sottopiano, ante lisce, ante beige, top in marmo, paraspruzzi bianco, paraspruzzi in marmo, elettrodomestici in acciaio inossidabile, pavimento in bambù, pavimento beige, top bianco e soffitto ribassato
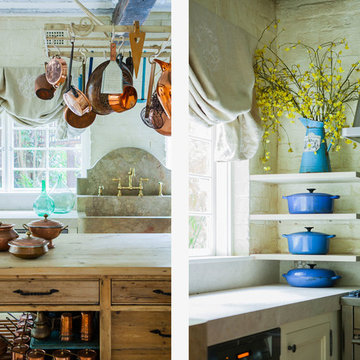
Foto di una cucina rustica di medie dimensioni con lavello stile country, ante lisce, ante beige, top in granito, paraspruzzi beige, paraspruzzi in marmo, elettrodomestici in acciaio inossidabile, pavimento in marmo e pavimento beige
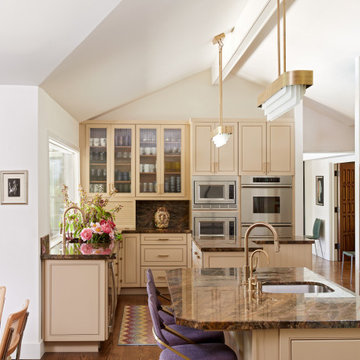
Beautiful transformation, painted kitchen cabinets, brass accents in pendant and hardware.
Idee per una cucina chic di medie dimensioni con lavello a vasca singola, ante con riquadro incassato, ante beige, top in marmo, paraspruzzi in marmo, elettrodomestici in acciaio inossidabile, pavimento in legno massello medio, 2 o più isole, pavimento marrone e top viola
Idee per una cucina chic di medie dimensioni con lavello a vasca singola, ante con riquadro incassato, ante beige, top in marmo, paraspruzzi in marmo, elettrodomestici in acciaio inossidabile, pavimento in legno massello medio, 2 o più isole, pavimento marrone e top viola

Esempio di una grande cucina minimalista con lavello a doppia vasca, ante lisce, ante beige, top in marmo, paraspruzzi multicolore, paraspruzzi in marmo, elettrodomestici in acciaio inossidabile, pavimento con piastrelle in ceramica, pavimento beige e top bianco
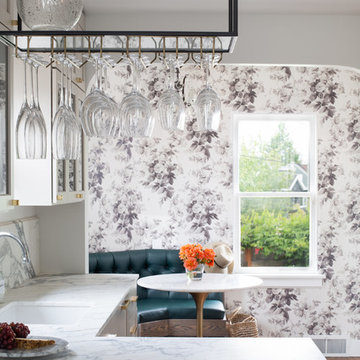
We custom-designed this wine rack to act as a beautiful, elegant room differentiator--the peninsula and wine rack separate the living space from the kitchen and dining areas.
A custom banquette with hunter green upholstery and watercolor-esque wallpaper set a romantic tone for the dining nook.
Photo by Wynne Earle Photography

Idee per una grande cucina chic con lavello stile country, ante a filo, ante beige, top in marmo, paraspruzzi multicolore, paraspruzzi in marmo, elettrodomestici in acciaio inossidabile, pavimento in gres porcellanato, pavimento multicolore e top multicolore
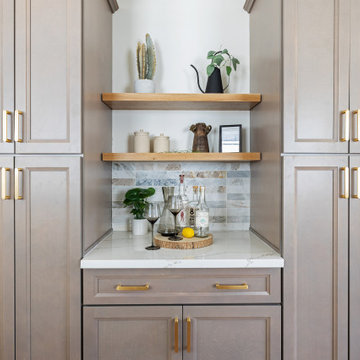
Foto di una cucina parallela classica chiusa e di medie dimensioni con lavello sottopiano, ante con riquadro incassato, ante beige, top in quarzo composito, paraspruzzi beige, paraspruzzi in marmo, elettrodomestici in acciaio inossidabile, parquet chiaro, nessuna isola, pavimento beige e top bianco
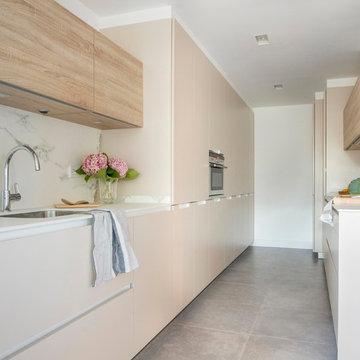
Erlantz Biderbost
Idee per una cucina parallela design di medie dimensioni con ante lisce, ante beige, paraspruzzi bianco, paraspruzzi in marmo e pavimento grigio
Idee per una cucina parallela design di medie dimensioni con ante lisce, ante beige, paraspruzzi bianco, paraspruzzi in marmo e pavimento grigio
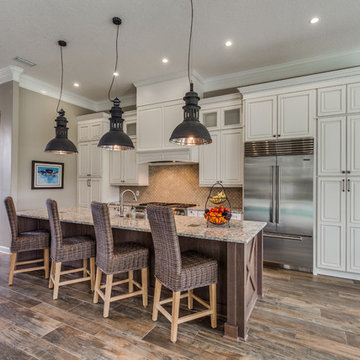
Immagine di un cucina con isola centrale stile marinaro con ante con bugna sagomata, ante beige, top in quarzo composito, paraspruzzi in marmo, elettrodomestici in acciaio inossidabile, pavimento in gres porcellanato, lavello sottopiano, paraspruzzi beige e pavimento marrone
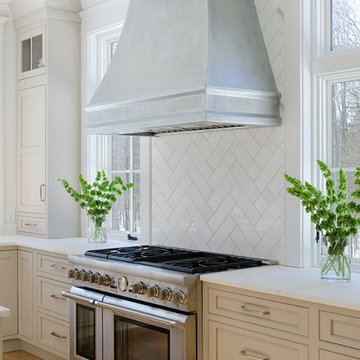
Architecture - Kevin Browne Architecture
Photography - James R. Salomon
Ispirazione per una cucina chic con top in marmo, elettrodomestici in acciaio inossidabile, pavimento in legno massello medio, lavello stile country, ante a filo, ante beige, paraspruzzi bianco, paraspruzzi in marmo, pavimento marrone e top bianco
Ispirazione per una cucina chic con top in marmo, elettrodomestici in acciaio inossidabile, pavimento in legno massello medio, lavello stile country, ante a filo, ante beige, paraspruzzi bianco, paraspruzzi in marmo, pavimento marrone e top bianco
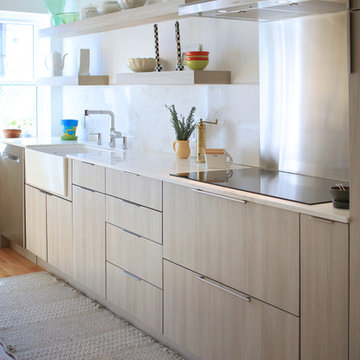
This beautiful New York townhouse kitchen features UltraCraft Cabinetry's Metropolis door style in the Silver Elm finish. - Designer: Christina Sidoti NYC/Maine - Photographer: Michael Fodera, www.lunarcypictures.com - Architect: Christopher Papa, Astoria NY.
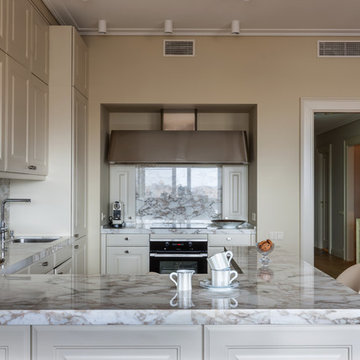
Фотограф: Михаил Степанов
Ispirazione per una cucina classica con lavello sottopiano, ante con bugna sagomata, top in marmo, paraspruzzi grigio, paraspruzzi in marmo, elettrodomestici neri, penisola, ante beige, pavimento in legno massello medio e pavimento marrone
Ispirazione per una cucina classica con lavello sottopiano, ante con bugna sagomata, top in marmo, paraspruzzi grigio, paraspruzzi in marmo, elettrodomestici neri, penisola, ante beige, pavimento in legno massello medio e pavimento marrone
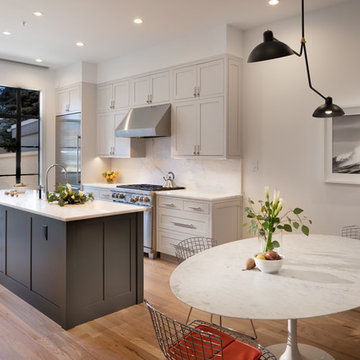
The kitchen is anchored by a large center island featuring an over-sized stainless steel farmhouse apron sink by Kerr, contrasted by a slender, single-lever faucet by Dornbracht. Accenting the cabinets are a custom combination of brass and steel pulls by Buster+Punch, pairing well with staple brushed steel appliances from Sub-Zero and Wolf. Lighting is from the Waldorf Collection by Lambert & Fils and showcases photography from the homeowner’s own private collection. The kitchen is framed by black steel windows and doors by Euroline, and a fully motorized solar shade from The Shade Store which materializes from the ceiling for privacy (and mornings).
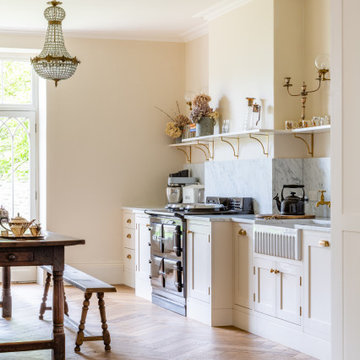
A very traditional kitchen in a beautiful Georgian home. The kitchen was designed around the Aga and an antique table as the focal points. The client wanted a calm and elegant space which felt as if it belonged to the house. The very simple cabinetry with no modern appliances on show creates a harmonious space, perfect for entertaining and family life. The traditional brass ironmongery and taps will age beautifully, as will the stunning marble tops and splashback. The shelf adds space for displaying treasured possessions and hides some practical lighting for the worktops. The modern fridge freezer is hidden in an old walk in pantry which provides space for food storage as well. The wall units which surround an existing archway to the snug form the perfect space for storing glassware and crockery.
Cucine con ante beige e paraspruzzi in marmo - Foto e idee per arredare
8