Cucine con ante beige e ante nere - Foto e idee per arredare
Filtra anche per:
Budget
Ordina per:Popolari oggi
121 - 140 di 85.832 foto
1 di 3

This Altadena home is the perfect example of modern farmhouse flair. The powder room flaunts an elegant mirror over a strapping vanity; the butcher block in the kitchen lends warmth and texture; the living room is replete with stunning details like the candle style chandelier, the plaid area rug, and the coral accents; and the master bathroom’s floor is a gorgeous floor tile.
Project designed by Courtney Thomas Design in La Cañada. Serving Pasadena, Glendale, Monrovia, San Marino, Sierra Madre, South Pasadena, and Altadena.
For more about Courtney Thomas Design, click here: https://www.courtneythomasdesign.com/
To learn more about this project, click here:
https://www.courtneythomasdesign.com/portfolio/new-construction-altadena-rustic-modern/
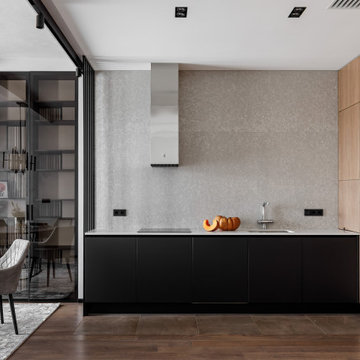
Foto di una cucina contemporanea con lavello sottopiano, ante lisce, ante nere, paraspruzzi grigio, elettrodomestici in acciaio inossidabile, nessuna isola, pavimento marrone e top bianco

This traditional kitchen's highlights entail recessed panel cabinets, decorative tile backsplashes, and stainless steel appliances.
Foto di una grande cucina chic con lavello da incasso, ante con riquadro incassato, ante beige, top in marmo, paraspruzzi rosso, paraspruzzi con piastrelle in ceramica, elettrodomestici in acciaio inossidabile, pavimento multicolore e top multicolore
Foto di una grande cucina chic con lavello da incasso, ante con riquadro incassato, ante beige, top in marmo, paraspruzzi rosso, paraspruzzi con piastrelle in ceramica, elettrodomestici in acciaio inossidabile, pavimento multicolore e top multicolore

This coastal, contemporary Tiny Home features a warm yet industrial style kitchen with stainless steel counters and husky tool drawers with black cabinets. the silver metal counters are complimented by grey subway tiling as a backsplash against the warmth of the locally sourced curly mango wood windowsill ledge. I mango wood windowsill also acts as a pass-through window to an outdoor bar and seating area on the deck. Entertaining guests right from the kitchen essentially makes this a wet-bar. LED track lighting adds the right amount of accent lighting and brightness to the area. The window is actually a french door that is mirrored on the opposite side of the kitchen. This kitchen has 7-foot long stainless steel counters on either end. There are stainless steel outlet covers to match the industrial look. There are stained exposed beams adding a cozy and stylish feeling to the room. To the back end of the kitchen is a frosted glass pocket door leading to the bathroom. All shelving is made of Hawaiian locally sourced curly mango wood. A stainless steel fridge matches the rest of the style and is built-in to the staircase of this tiny home. Dish drying racks are hung on the wall to conserve space and reduce clutter.

Idee per una piccola cucina lineare minimal con lavello da incasso, ante lisce, ante nere, paraspruzzi beige, elettrodomestici da incasso, nessuna isola e top beige
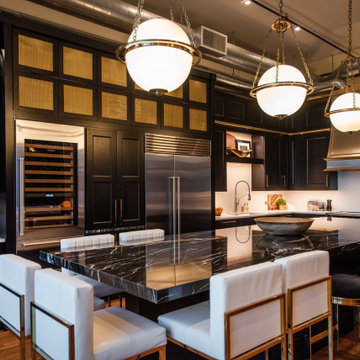
Black and gold modern downtown loft kitchen
Foto di una cucina industriale di medie dimensioni con ante nere, paraspruzzi bianco, elettrodomestici in acciaio inossidabile e top nero
Foto di una cucina industriale di medie dimensioni con ante nere, paraspruzzi bianco, elettrodomestici in acciaio inossidabile e top nero

An artful blend of styles inspired by our love contemporary and modern farmhouses, while honoring tradition and simplicity.
Foto di una cucina chic con lavello a vasca singola, ante lisce, ante nere, top in quarzo composito, paraspruzzi bianco, paraspruzzi in gres porcellanato, elettrodomestici neri, top bianco, pavimento in legno massello medio e pavimento marrone
Foto di una cucina chic con lavello a vasca singola, ante lisce, ante nere, top in quarzo composito, paraspruzzi bianco, paraspruzzi in gres porcellanato, elettrodomestici neri, top bianco, pavimento in legno massello medio e pavimento marrone
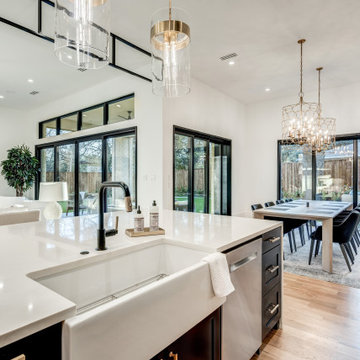
Immagine di una cucina moderna con lavello stile country, ante con riquadro incassato, ante nere, top in quarzo composito, paraspruzzi bianco, paraspruzzi in marmo, elettrodomestici in acciaio inossidabile, parquet chiaro, pavimento marrone e top bianco

Esempio di una piccola cucina lineare minimal con lavello da incasso, ante lisce, ante nere, paraspruzzi nero, elettrodomestici da incasso, pavimento alla veneziana, nessuna isola, pavimento grigio e top nero

Designed and Executed by Juro Design, this kitchen was completely re-imagined to create a timeless space that builds appeal and interest through layered decor elements. The final result exceeded our clients' expectations and has become a design focal point.
Materials used: Laminex Absolute Matte Black cabinets, paired with concrete benchtops and finished off with custom solid blackbutt timber handles and feature details.
The door to the pantry forms part of the cabinetry concealing it from view. We also have a custom made sliding access panel incorporated into the splashback with the benchtop following through proving functional easy access to the pantry.
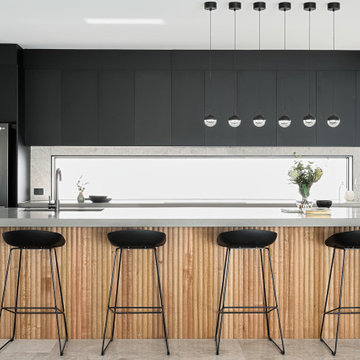
Ispirazione per una cucina contemporanea di medie dimensioni con lavello sottopiano, ante lisce, ante nere, paraspruzzi a finestra, elettrodomestici in acciaio inossidabile, pavimento in gres porcellanato, pavimento grigio e top grigio
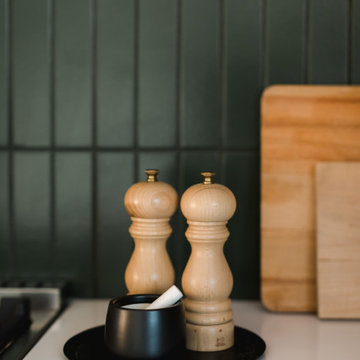
Hunter Green Backsplash Tile
Love a green subway tile backsplash? Consider timeless alternatives like deep Hunter Green in a subtle stacked pattern.
Tile shown: Hunter Green 2x8
DESIGN
Taylor + Taylor Co
PHOTOS
Tiffany J. Photography

Immagine di una cucina lineare classica chiusa con lavello da incasso, ante lisce, ante beige, paraspruzzi beige, elettrodomestici bianchi, nessuna isola, pavimento beige e top bianco

Immagine di una grande cucina design con lavello da incasso, ante a filo, ante nere, top in quarzite, paraspruzzi bianco, paraspruzzi a finestra, elettrodomestici da incasso, pavimento in cementine, pavimento multicolore e top bianco

A custom vent hood was clad with reclaimed wood in an Charcoal finish. The medium stained wood matches the trim on the peninsula, completing the look.
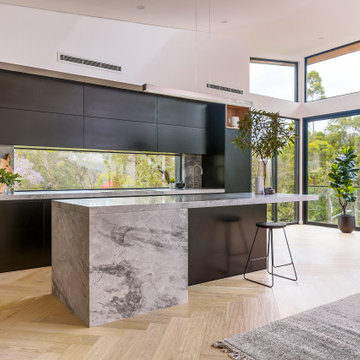
Kitchen transformation in our Perrie Designs #Renointhecove project in Sydney's Middle Cove. Black satin polyurethane cabinets, Super White Dolomite Splashback and Island with Shadowline edging, Navurban oakwood feature niches and oak Herringbone floors.
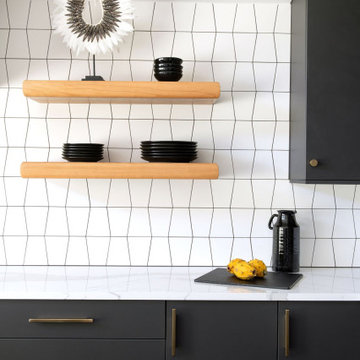
Ispirazione per una cucina abitabile moderna con ante lisce, ante nere, top in marmo, paraspruzzi con piastrelle in ceramica, parquet scuro e top bianco
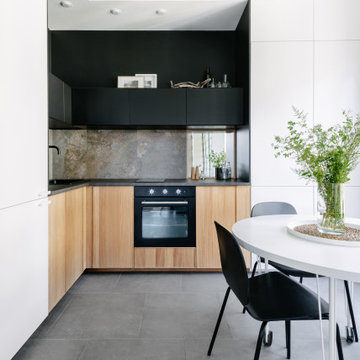
Foto di una cucina contemporanea di medie dimensioni con lavello da incasso, ante lisce, ante beige, paraspruzzi grigio, paraspruzzi con piastrelle in ceramica, elettrodomestici da incasso, nessuna isola, pavimento grigio e top nero
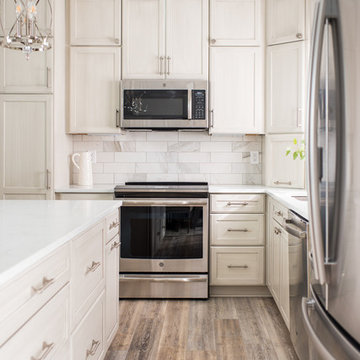
Our clients have lived in this suburban custom home for 25 years. It was built in the early 90s. They love the home and location. It’s their forever home. We were hired to reimagine the space, design, specify, and manage the project renovation and trades. We designed the entry, kitchen, and family room, and it took us eight weeks to complete the project.
Project completed by Wendy Langston's Everything Home interior design firm, which serves Carmel, Zionsville, Fishers, Westfield, Noblesville, and Indianapolis.
For more about Everything Home, click here: https://everythinghomedesigns.com/
To learn more about this project, click here:
https://everythinghomedesigns.com/portfolio/90s-home-renovation/

As part of an extension to a 1930’s family house in North-West London, Vogue Kitchens was briefed to create a stylish understated handleless contemporary kitchen, yet with a plethora of clever internal storage options to keep it completely clutter-free. The extended area to the back of the property has an internal semi-partition wall part separates the kitchen and living space, while there is an open walk-through to either room. An entire wall of panel doors lead to the garden from both rooms and can be opened fully on either side to bring the outdoors in.
The kitchen also features subtle adjustable LED spotlights in the ceiling to provide bright light, while further LED strip lighting was installed above the cabinetry to be a feature at night, and when entertaining.
For colour, the clients were keen for the kitchen to have a monochrome effect for the kitchen, to complement the grey tones used for their living and dining space. They wanted the cabinetry and the worktops to be in a very flat matt finish, and a special matt lacquer from Leicht was used to create this effect. Leicht Carbon Grey was used for the tall cabinetry, while a much paler Merino colourway was used for contrast on the long kitchen island. For all
surfaces, a quartz composite Unistone worktop was featured in Bianco colourway, which was also used for the end panels. Specially designed to the clients’ requirements, one end of the
kitchen island features a cut out recess to accommodate a Leicht bespoke small square freestanding table with a top in Oak Smoke Silver laminate together with clients’own seating
for informal dining. Directly above is pendant lighting by Tom Dixon, which features three non-uniform pendants to break up the linear conformity of the room.
Installed within the facing side of the island is a Caple two-zone undercounter wine cabinet and centrally situated within the worksurface is a Siemens 60cm induction hob alongside a 30cm domino gas wok to accommodate all surface cooking requirements. Directly above is a
90cm fully integrated ceiling extractor by Falmec. Housed within the tall cabinetry are two 60cm Siemens multifunction ovens which are installed one above the other and also enclosed behind cabinetry doors are a Liebherr larder fridge and tall freezer.
To contrast with all the matt cabinetry in the room, and to draw the eye, a granite splashback in Cosmic Black Leather was installed behind the wet area, which faces the internal aspect of the kitchen island. The wet area also comprises cabinetry for utilities and a Siemens 60cm integrated dishwasher, while within the the worksurface is a Blanco undermount sink and Quooker Flex 3-in-1 Boiling Water Tap.
Cucine con ante beige e ante nere - Foto e idee per arredare
7