Cucine con ante a filo e pavimento in cemento - Foto e idee per arredare
Filtra anche per:
Budget
Ordina per:Popolari oggi
41 - 60 di 1.076 foto
1 di 3

Interior - Kitchen
Beach House at Avoca Beach by Architecture Saville Isaacs
Project Summary
Architecture Saville Isaacs
https://www.architecturesavilleisaacs.com.au/
The core idea of people living and engaging with place is an underlying principle of our practice, given expression in the manner in which this home engages with the exterior, not in a general expansive nod to view, but in a varied and intimate manner.
The interpretation of experiencing life at the beach in all its forms has been manifested in tangible spaces and places through the design of pavilions, courtyards and outdoor rooms.
Architecture Saville Isaacs
https://www.architecturesavilleisaacs.com.au/
A progression of pavilions and courtyards are strung off a circulation spine/breezeway, from street to beach: entry/car court; grassed west courtyard (existing tree); games pavilion; sand+fire courtyard (=sheltered heart); living pavilion; operable verandah; beach.
The interiors reinforce architectural design principles and place-making, allowing every space to be utilised to its optimum. There is no differentiation between architecture and interiors: Interior becomes exterior, joinery becomes space modulator, materials become textural art brought to life by the sun.
Project Description
Architecture Saville Isaacs
https://www.architecturesavilleisaacs.com.au/
The core idea of people living and engaging with place is an underlying principle of our practice, given expression in the manner in which this home engages with the exterior, not in a general expansive nod to view, but in a varied and intimate manner.
The house is designed to maximise the spectacular Avoca beachfront location with a variety of indoor and outdoor rooms in which to experience different aspects of beachside living.
Client brief: home to accommodate a small family yet expandable to accommodate multiple guest configurations, varying levels of privacy, scale and interaction.
A home which responds to its environment both functionally and aesthetically, with a preference for raw, natural and robust materials. Maximise connection – visual and physical – to beach.
The response was a series of operable spaces relating in succession, maintaining focus/connection, to the beach.
The public spaces have been designed as series of indoor/outdoor pavilions. Courtyards treated as outdoor rooms, creating ambiguity and blurring the distinction between inside and out.
A progression of pavilions and courtyards are strung off circulation spine/breezeway, from street to beach: entry/car court; grassed west courtyard (existing tree); games pavilion; sand+fire courtyard (=sheltered heart); living pavilion; operable verandah; beach.
Verandah is final transition space to beach: enclosable in winter; completely open in summer.
This project seeks to demonstrates that focusing on the interrelationship with the surrounding environment, the volumetric quality and light enhanced sculpted open spaces, as well as the tactile quality of the materials, there is no need to showcase expensive finishes and create aesthetic gymnastics. The design avoids fashion and instead works with the timeless elements of materiality, space, volume and light, seeking to achieve a sense of calm, peace and tranquillity.
Architecture Saville Isaacs
https://www.architecturesavilleisaacs.com.au/
Focus is on the tactile quality of the materials: a consistent palette of concrete, raw recycled grey ironbark, steel and natural stone. Materials selections are raw, robust, low maintenance and recyclable.
Light, natural and artificial, is used to sculpt the space and accentuate textural qualities of materials.
Passive climatic design strategies (orientation, winter solar penetration, screening/shading, thermal mass and cross ventilation) result in stable indoor temperatures, requiring minimal use of heating and cooling.
Architecture Saville Isaacs
https://www.architecturesavilleisaacs.com.au/
Accommodation is naturally ventilated by eastern sea breezes, but sheltered from harsh afternoon winds.
Both bore and rainwater are harvested for reuse.
Low VOC and non-toxic materials and finishes, hydronic floor heating and ventilation ensure a healthy indoor environment.
Project was the outcome of extensive collaboration with client, specialist consultants (including coastal erosion) and the builder.
The interpretation of experiencing life by the sea in all its forms has been manifested in tangible spaces and places through the design of the pavilions, courtyards and outdoor rooms.
The interior design has been an extension of the architectural intent, reinforcing architectural design principles and place-making, allowing every space to be utilised to its optimum capacity.
There is no differentiation between architecture and interiors: Interior becomes exterior, joinery becomes space modulator, materials become textural art brought to life by the sun.
Architecture Saville Isaacs
https://www.architecturesavilleisaacs.com.au/
https://www.architecturesavilleisaacs.com.au/

Esempio di una cucina minimal di medie dimensioni con lavello integrato, ante a filo, ante bianche, top in marmo, paraspruzzi rosa, paraspruzzi in marmo, elettrodomestici da incasso, pavimento in cemento, pavimento grigio, top rosa e nessuna isola
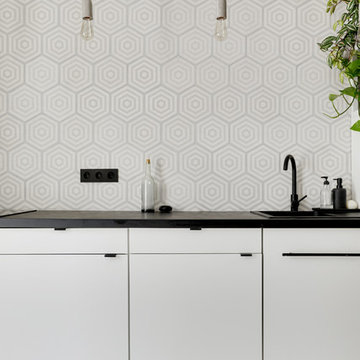
Appartement contemporain et épuré.
La crédence et la bande au sol sont en carreaux de ciment. Le reste du sol est en béton ciré.
Une étagère sur mesure a été dessinée dans la cuisine afin d'accueillir des végétaux.

Idee per una grande cucina scandinava con ante a filo, ante in legno scuro, top in quarzo composito, paraspruzzi bianco, paraspruzzi in legno, elettrodomestici in acciaio inossidabile, pavimento in cemento e pavimento grigio

Foto di un'ampia cucina contemporanea con lavello sottopiano, ante a filo, ante in legno scuro, top in marmo, paraspruzzi bianco, paraspruzzi in marmo, elettrodomestici da incasso, pavimento in cemento, pavimento grigio e top bianco

Cuisine ouverte contemporaine extra blanche.
Esempio di una grande cucina minimal con lavello integrato, ante a filo, ante bianche, top in granito, paraspruzzi bianco, elettrodomestici da incasso, pavimento in cemento, pavimento bianco e top nero
Esempio di una grande cucina minimal con lavello integrato, ante a filo, ante bianche, top in granito, paraspruzzi bianco, elettrodomestici da incasso, pavimento in cemento, pavimento bianco e top nero
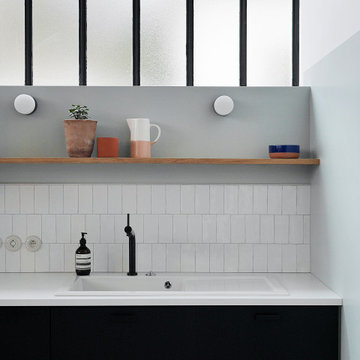
Immagine di un'ampia cucina industriale con lavello a vasca singola, ante a filo, ante nere, top in laminato, paraspruzzi bianco, paraspruzzi con piastrelle in ceramica, elettrodomestici neri, pavimento in cemento, pavimento grigio e top bianco
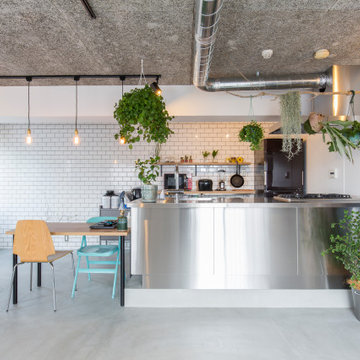
サンワカンパニーのオールステンレスのシステムキッチン
Immagine di una grande cucina industriale con lavello integrato, ante a filo, ante in acciaio inossidabile, top in acciaio inossidabile, elettrodomestici in acciaio inossidabile, pavimento in cemento e soffitto in legno
Immagine di una grande cucina industriale con lavello integrato, ante a filo, ante in acciaio inossidabile, top in acciaio inossidabile, elettrodomestici in acciaio inossidabile, pavimento in cemento e soffitto in legno
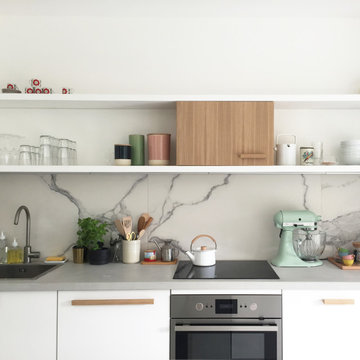
La cuisine dispose d'étagères pour alléger l'espace et mettre en valeur les jolis objets du quotidien
Immagine di una cucina minimal di medie dimensioni con lavello sottopiano, ante a filo, ante bianche, top in cemento, paraspruzzi bianco, paraspruzzi in marmo, elettrodomestici da incasso, pavimento in cemento, pavimento grigio e top grigio
Immagine di una cucina minimal di medie dimensioni con lavello sottopiano, ante a filo, ante bianche, top in cemento, paraspruzzi bianco, paraspruzzi in marmo, elettrodomestici da incasso, pavimento in cemento, pavimento grigio e top grigio

Création d'une cuisine ouverte dans une maison à la campagne , bois ancien blanchi , bois brut , béton résine pour les plans de travail et sol. Îlot central et linéaire vitrine , linéaire cuisson et îlot 3 faces pour la composition.
Piano de cuisson Lacanche moderne vert sauge
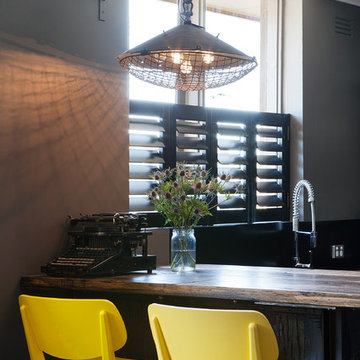
Esempio di una piccola cucina industriale con lavello a doppia vasca, ante a filo, ante nere, top in legno, paraspruzzi nero, elettrodomestici in acciaio inossidabile e pavimento in cemento
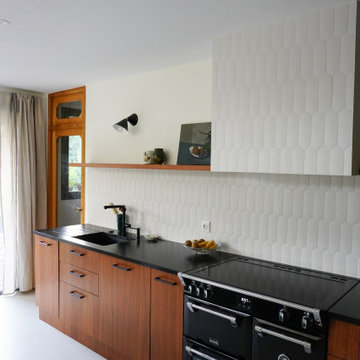
La hotte est complètement intégrée dans le design de la cuisine en étant recouvert par le même carreau que la crédence.
Idee per una grande cucina minimalista con pavimento in cemento, pavimento bianco, lavello sottopiano, ante a filo, ante in legno bruno, paraspruzzi bianco, paraspruzzi con piastrelle in ceramica, elettrodomestici da incasso, nessuna isola e top bianco
Idee per una grande cucina minimalista con pavimento in cemento, pavimento bianco, lavello sottopiano, ante a filo, ante in legno bruno, paraspruzzi bianco, paraspruzzi con piastrelle in ceramica, elettrodomestici da incasso, nessuna isola e top bianco

Foto di una cucina nordica con lavello sottopiano, ante a filo, ante in legno chiaro, top in cemento, paraspruzzi verde, paraspruzzi con piastrelle in ceramica, elettrodomestici da incasso, pavimento in cemento, penisola, pavimento blu e top blu

Immagine di un'ampia cucina a L contemporanea chiusa con lavello da incasso, ante a filo, ante nere, top in laminato, paraspruzzi beige, elettrodomestici in acciaio inossidabile, pavimento in cemento, nessuna isola, pavimento grigio, top beige e soffitto ribassato
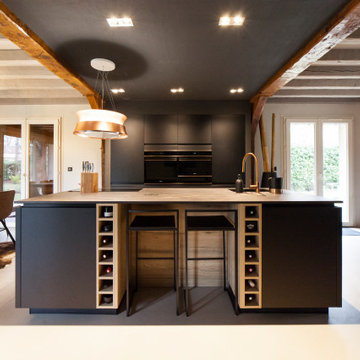
Ispirazione per una grande cucina minimal con lavello a vasca singola, ante a filo, ante nere, top in superficie solida, pavimento in cemento, pavimento beige e top nero
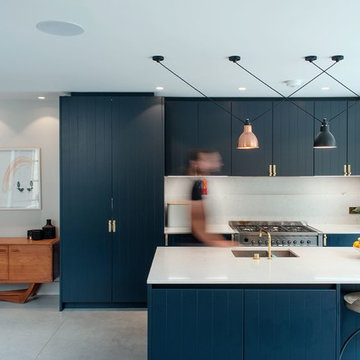
Ispirazione per una cucina tradizionale di medie dimensioni con lavello a doppia vasca, ante a filo, ante blu, paraspruzzi bianco, elettrodomestici in acciaio inossidabile, pavimento in cemento e pavimento grigio
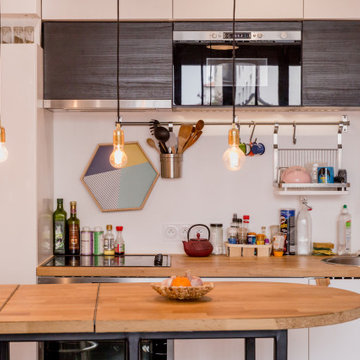
La cuisine espace un espace réduit mais ne fait aucune concession sur le confort. Toute équipée et optimisée pour les amoureux de la gastronomie.
Ispirazione per una piccola cucina industriale con top in legno, elettrodomestici da incasso, pavimento in cemento, pavimento nero, lavello integrato, ante a filo, ante bianche e paraspruzzi bianco
Ispirazione per una piccola cucina industriale con top in legno, elettrodomestici da incasso, pavimento in cemento, pavimento nero, lavello integrato, ante a filo, ante bianche e paraspruzzi bianco
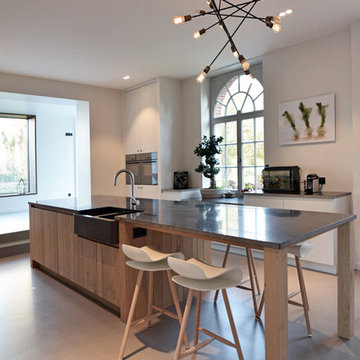
Cuisine en Chêne
Chaises de bar KRISTALLIA
Lustre SCHWUNG
Plan de travail PIERRE BLEUE du HAINAUT
Immagine di una grande cucina minimal con lavello stile country, elettrodomestici da incasso, ante a filo, ante in legno chiaro, top in granito, paraspruzzi nero, paraspruzzi con piastrelle in terracotta e pavimento in cemento
Immagine di una grande cucina minimal con lavello stile country, elettrodomestici da incasso, ante a filo, ante in legno chiaro, top in granito, paraspruzzi nero, paraspruzzi con piastrelle in terracotta e pavimento in cemento
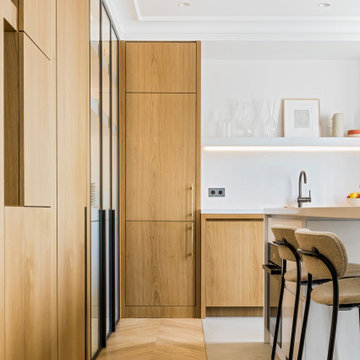
Photo : Romain Ricard
Idee per una grande cucina contemporanea con lavello sottopiano, ante a filo, ante in legno scuro, top in quarzite, paraspruzzi bianco, paraspruzzi in quarzo composito, elettrodomestici da incasso, pavimento in cemento, pavimento grigio e top bianco
Idee per una grande cucina contemporanea con lavello sottopiano, ante a filo, ante in legno scuro, top in quarzite, paraspruzzi bianco, paraspruzzi in quarzo composito, elettrodomestici da incasso, pavimento in cemento, pavimento grigio e top bianco
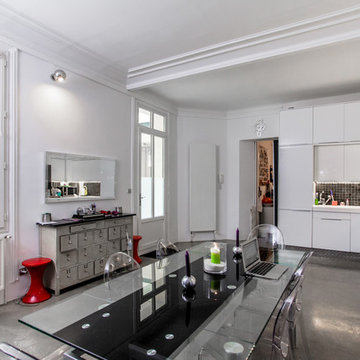
Esempio di una grande cucina industriale con lavello sottopiano, ante a filo, ante bianche, elettrodomestici bianchi, pavimento in cemento, nessuna isola, pavimento grigio e top bianco
Cucine con ante a filo e pavimento in cemento - Foto e idee per arredare
3