Cucine con ante a filo e paraspruzzi in gres porcellanato - Foto e idee per arredare
Filtra anche per:
Budget
Ordina per:Popolari oggi
101 - 120 di 3.830 foto
1 di 3

Here the use of Gordan door style with kitchen in pearl paint and the Food pantry closet in Seaside paint finish with chaulk board finish at top of doors below open storage area. Loaded with easy to use customer convenient items like trash can rollout, dovetail rollout drawers, pot and pan drawers, tiered cutlery divider, and more. Then finished off with fake wrapped beams for some natural wood tones to work with floors and X-shaped island supports to work with slated paneled look on back of island and a large stainless single bowl farm sink. They used Quartz with beige, brown and greys to keep it light and pull design togeather. There were also wall treatments, new jams at doors and crown at ceiling added.
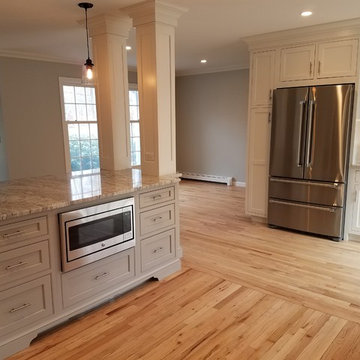
Removal of two walls, create open floor plan, fabricated white finish kitchen cabinets, gray island with stained floating shelves. Under cabinet and shelving lighting.
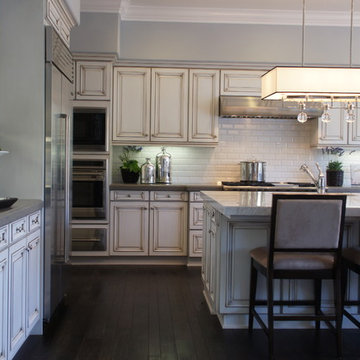
Plan 1 kitchen with white granite island countertop.
Foto di una grande cucina classica con lavello a vasca singola, ante a filo, ante con finitura invecchiata, top in granito, paraspruzzi bianco, paraspruzzi in gres porcellanato, elettrodomestici in acciaio inossidabile e parquet scuro
Foto di una grande cucina classica con lavello a vasca singola, ante a filo, ante con finitura invecchiata, top in granito, paraspruzzi bianco, paraspruzzi in gres porcellanato, elettrodomestici in acciaio inossidabile e parquet scuro
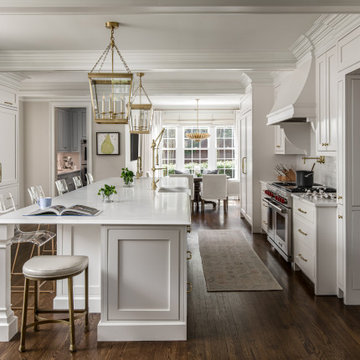
Kitchen
Esempio di una grande cucina chic con lavello stile country, ante a filo, ante bianche, top in quarzo composito, paraspruzzi bianco, paraspruzzi in gres porcellanato, elettrodomestici da incasso, pavimento in legno massello medio, top bianco e soffitto a cassettoni
Esempio di una grande cucina chic con lavello stile country, ante a filo, ante bianche, top in quarzo composito, paraspruzzi bianco, paraspruzzi in gres porcellanato, elettrodomestici da incasso, pavimento in legno massello medio, top bianco e soffitto a cassettoni
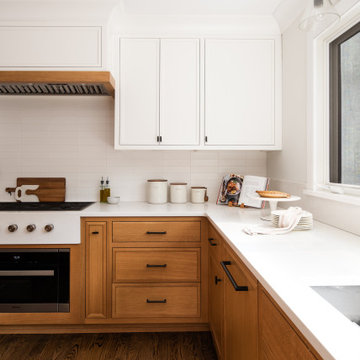
Foto di una cucina classica di medie dimensioni con lavello da incasso, ante a filo, ante bianche, top in superficie solida, paraspruzzi bianco, paraspruzzi in gres porcellanato, pavimento in legno massello medio e top bianco
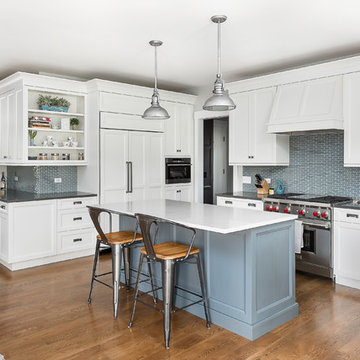
Ispirazione per una cucina tradizionale di medie dimensioni con lavello stile country, ante a filo, ante bianche, top in quarzo composito, paraspruzzi blu, paraspruzzi in gres porcellanato, elettrodomestici da incasso, pavimento marrone, top bianco e parquet scuro
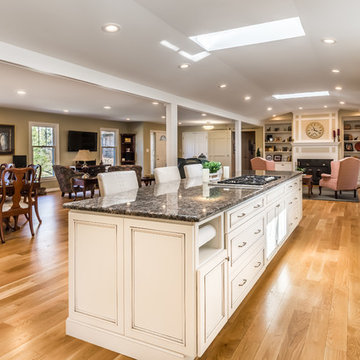
Visit Our State Of The Art Showrooms!
New Fairfax Location:
3891 Pickett Road #001
Fairfax, VA 22031
Leesburg Location:
12 Sycolin Rd SE,
Leesburg, VA 20175
Renee Alexander Photography
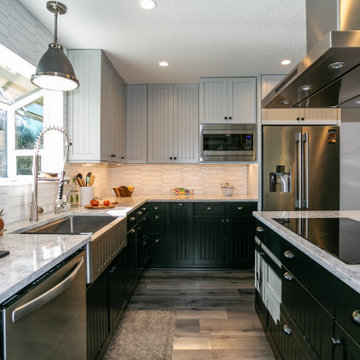
New remodeled kitchen.
Foto di un cucina con isola centrale country di medie dimensioni con lavello stile country, ante a filo, ante nere, top in quarzite, paraspruzzi bianco, paraspruzzi in gres porcellanato, elettrodomestici in acciaio inossidabile, pavimento in laminato, pavimento grigio e top multicolore
Foto di un cucina con isola centrale country di medie dimensioni con lavello stile country, ante a filo, ante nere, top in quarzite, paraspruzzi bianco, paraspruzzi in gres porcellanato, elettrodomestici in acciaio inossidabile, pavimento in laminato, pavimento grigio e top multicolore
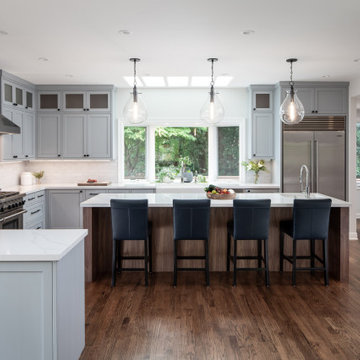
Transitional home with a light, bright aesthetic.
Foto di una grande cucina tradizionale con lavello stile country, ante a filo, ante blu, top in quarzo composito, paraspruzzi bianco, paraspruzzi in gres porcellanato, elettrodomestici in acciaio inossidabile, parquet scuro, pavimento marrone e top bianco
Foto di una grande cucina tradizionale con lavello stile country, ante a filo, ante blu, top in quarzo composito, paraspruzzi bianco, paraspruzzi in gres porcellanato, elettrodomestici in acciaio inossidabile, parquet scuro, pavimento marrone e top bianco
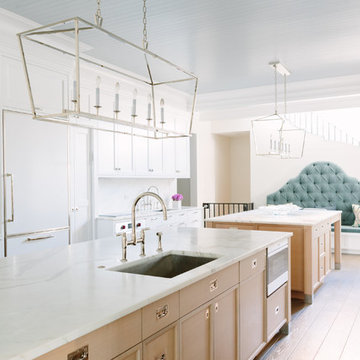
Photo Credit:
Aimée Mazzenga
Idee per una grande cucina ad U chic chiusa con lavello sottopiano, ante a filo, ante in legno chiaro, top piastrellato, paraspruzzi multicolore, paraspruzzi in gres porcellanato, elettrodomestici in acciaio inossidabile, parquet chiaro, 2 o più isole, pavimento marrone e top bianco
Idee per una grande cucina ad U chic chiusa con lavello sottopiano, ante a filo, ante in legno chiaro, top piastrellato, paraspruzzi multicolore, paraspruzzi in gres porcellanato, elettrodomestici in acciaio inossidabile, parquet chiaro, 2 o più isole, pavimento marrone e top bianco
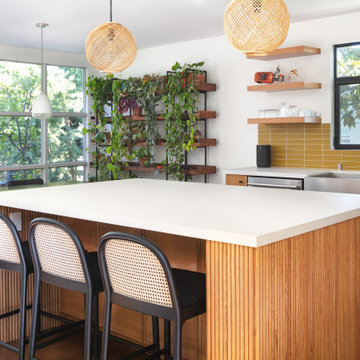
A Modern home that wished for more warmth...
An addition and reconstruction of approx. 750sq. area.
That included new kitchen, office, family room and back patio cover area.
The custom-made kitchen cabinets are semi-inset / semi-frameless combination.
The door style was custom build with a minor bevel at the edge of each door.
White oak was used for the frame, drawers and most of the cabinet doors with some doors paint white for accent effect.
The island "legs" or water fall sides if you wish and the hood enclosure are Tambour wood paneling.
These are 3/4" half round wood profile connected together for a continues pattern.
These Tambour panels, the wicker pendant lights and the green live walls inject a bit of an Asian fusion into the design mix.
The floors are polished concrete in a dark brown finish to inject additional warmth vs. the standard concrete gray most of us familiar with.
A huge 16' multi sliding door by La Cantina was installed, this door is aluminum clad (wood finish on the interior of the door).
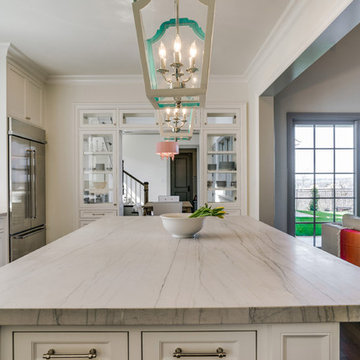
This beautiful new build colonial home was enhanced by the choice of this honed White Macaubas quartzite. This is an extremely durable material and is perfect for this soon to be mother of 3. She accented the kitchen with a turquoise hexagon back splash and oversized white lanterns
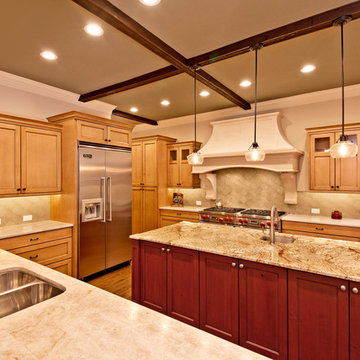
The client had partially remodeled the home a few years prior but said the kitchen did not have the right feel. In addition, its functionality was stunted by the layout. The two large ovens were shoved in a corner and inhibited the use of the nearby drawer space. Colors of the kitchen all blended together in a wash of cream. The countertops were marble and showing wear. Ultimately the client wanted a more functional kitchen, updated appearance, easy to use and something they would feel reflected the warmth of their family.
Visually the new kitchen is stunning. It combines an old world feel with some modern twists. The custom stone hood and large stoves became a focal point in the kitchen. The antiqued red island softens the look of the stoves, compliments the moss tones of the ceiling beams and creates a warm touch in the heart of the kitchen.
Perimeter counters are made of leathered Taj-Mahal granite, and the island is polished Typhoon Bordeaux granite. Above the island are hand blown glass pendants that give a little shimmer and sparkle to the old world feel. The Arabesque style handmade ceramic backsplash pulls together the tones from the cabinets, countertops and ceiling.
As part of our environmentally conscious building, we used KCMA (Kitchen Cabinet Manufactures Association) Environmental Stewardship Program certified cabinets and replaced all of the lighting with energy efficient lighting.
Outcome is warm, highly functional and inviting space for family and friends to gather.
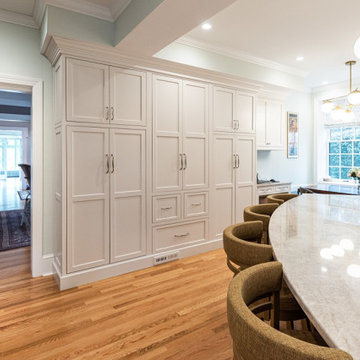
After renovating their uniquely laid out and dated kitchen, Glenbrook Cabinetry helped these homeowners fill every inch of their new space with functional storage and organizational features. New additions include: an island with alcove seating, a full pantry wall, coffee station, a bar, warm appliance storage, spice pull-outs, knife block pull out, and a message station. Glenbrook additionally created a new vanity for the home's simultaneous powder room renovation.
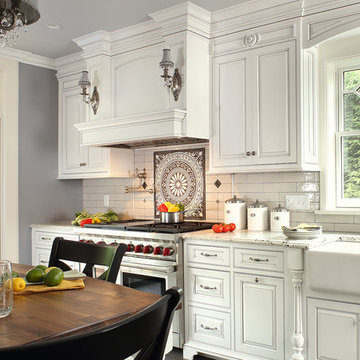
Peter Rymwid
Foto di una piccola cucina chic con lavello stile country, ante a filo, ante bianche, top in quarzite, paraspruzzi bianco, paraspruzzi in gres porcellanato, elettrodomestici da incasso, pavimento in gres porcellanato e nessuna isola
Foto di una piccola cucina chic con lavello stile country, ante a filo, ante bianche, top in quarzite, paraspruzzi bianco, paraspruzzi in gres porcellanato, elettrodomestici da incasso, pavimento in gres porcellanato e nessuna isola
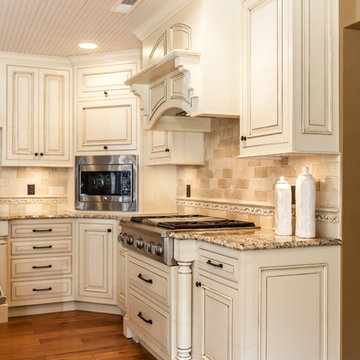
No detail was overlooked, from the raised panel ends to the furniture toe kick. Other features include light rail, hidden spice pull outs flanking the cook top and a TV cabinet in the corner.
Mount Pleasant, Iowa - Traditional White Kitchen Designed by Teresa Huffman
https://jchuffman.com/
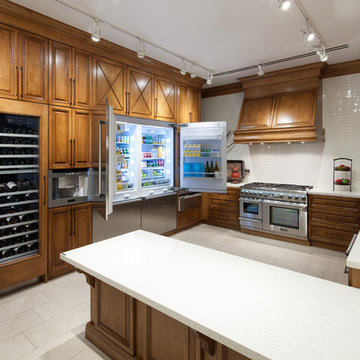
This large kitchen is a home chef's dream. With easy access to food and wine and plenty of space to prep and serve, this kitchen gives you plenty of reasons to cook.
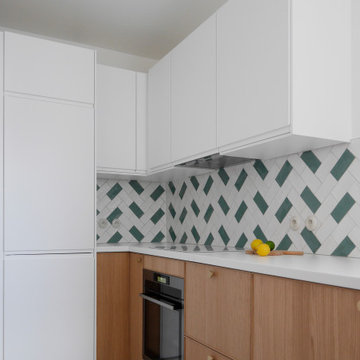
Rénovation totale d'une cuisine et création d'un coin repas
Idee per una cucina a L moderna chiusa e di medie dimensioni con lavello a vasca singola, ante a filo, ante bianche, top in laminato, paraspruzzi multicolore, paraspruzzi in gres porcellanato, elettrodomestici in acciaio inossidabile, pavimento con piastrelle in ceramica, pavimento grigio e top bianco
Idee per una cucina a L moderna chiusa e di medie dimensioni con lavello a vasca singola, ante a filo, ante bianche, top in laminato, paraspruzzi multicolore, paraspruzzi in gres porcellanato, elettrodomestici in acciaio inossidabile, pavimento con piastrelle in ceramica, pavimento grigio e top bianco
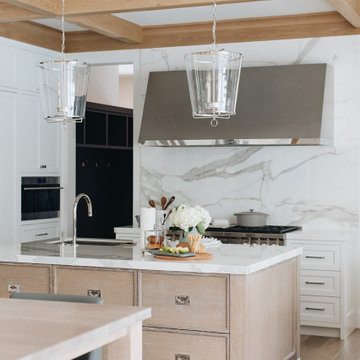
Butler Pantry
Idee per un grande cucina con isola centrale tradizionale con lavello sottopiano, ante a filo, ante bianche, top in quarzo composito, paraspruzzi bianco, paraspruzzi in gres porcellanato, elettrodomestici bianchi, parquet chiaro, pavimento marrone e top bianco
Idee per un grande cucina con isola centrale tradizionale con lavello sottopiano, ante a filo, ante bianche, top in quarzo composito, paraspruzzi bianco, paraspruzzi in gres porcellanato, elettrodomestici bianchi, parquet chiaro, pavimento marrone e top bianco
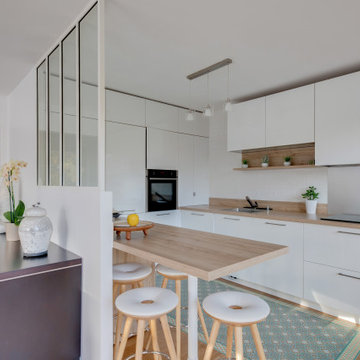
Immagine di una cucina scandinava con lavello a vasca singola, ante a filo, ante bianche, top in legno, paraspruzzi bianco, paraspruzzi in gres porcellanato, elettrodomestici neri, parquet chiaro, pavimento blu e top marrone
Cucine con ante a filo e paraspruzzi in gres porcellanato - Foto e idee per arredare
6