Cucine con ante a filo e elettrodomestici colorati - Foto e idee per arredare
Filtra anche per:
Budget
Ordina per:Popolari oggi
21 - 40 di 1.020 foto
1 di 3
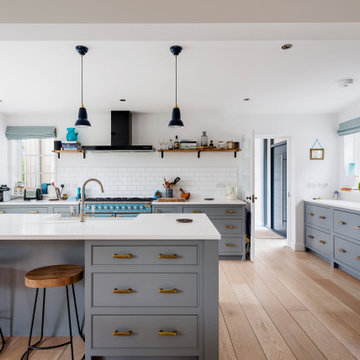
Foto di una grande cucina classica con lavello stile country, ante a filo, ante grigie, top in superficie solida, paraspruzzi bianco, paraspruzzi in gres porcellanato, elettrodomestici colorati, pavimento in legno massello medio, top bianco e pavimento beige
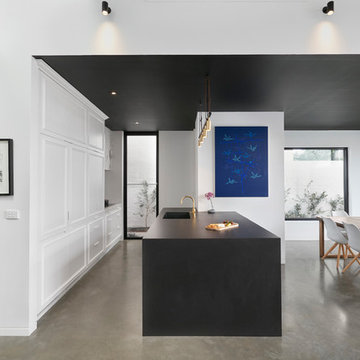
Tom Roe
Esempio di una cucina classica di medie dimensioni con lavello sottopiano, ante a filo, ante bianche, top in quarzo composito, paraspruzzi grigio, paraspruzzi in marmo, elettrodomestici colorati, pavimento in cemento, pavimento grigio e top nero
Esempio di una cucina classica di medie dimensioni con lavello sottopiano, ante a filo, ante bianche, top in quarzo composito, paraspruzzi grigio, paraspruzzi in marmo, elettrodomestici colorati, pavimento in cemento, pavimento grigio e top nero
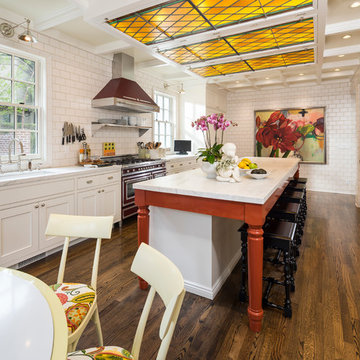
Joshua Caldwell Photography
Idee per una cucina classica con lavello sottopiano, ante a filo, ante bianche, paraspruzzi bianco, paraspruzzi con piastrelle diamantate, elettrodomestici colorati e parquet scuro
Idee per una cucina classica con lavello sottopiano, ante a filo, ante bianche, paraspruzzi bianco, paraspruzzi con piastrelle diamantate, elettrodomestici colorati e parquet scuro
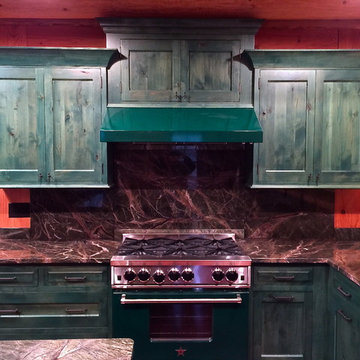
Ally Young
Foto di una grande cucina rustica con ante a filo, ante verdi, top in granito, paraspruzzi nero, paraspruzzi in lastra di pietra, elettrodomestici colorati, lavello stile country e pavimento in legno massello medio
Foto di una grande cucina rustica con ante a filo, ante verdi, top in granito, paraspruzzi nero, paraspruzzi in lastra di pietra, elettrodomestici colorati, lavello stile country e pavimento in legno massello medio
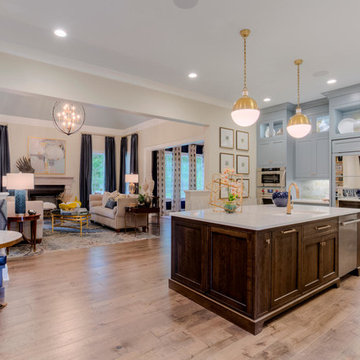
-Custom beaded inset cabinetry by Prestige Cabinets; finished in Benjamin Moore's "Cloudy Sky"
-Island Countertop - Vicostone Carerra Quartz
*Interior Design by Jennifer Stoner of Jennifer Stoner Interiors http://www.houzz.com/pro/jstoner/jennifer-stoner-interiors
*Photography by Bryan Chavez
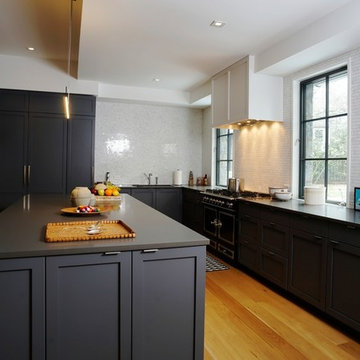
Contemporary Kitchen Design in Wyomissing, Pennsylvania by #DanForMorrisBlack
Photography by Dan Lenner
http://www.morrisblack.com
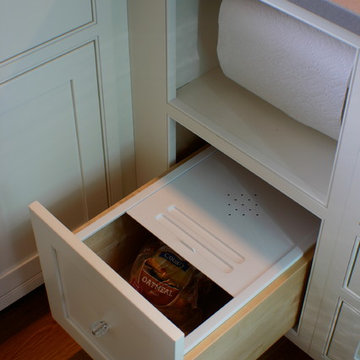
Function, designed right in.
Immagine di una piccola cucina ad U classica con lavello stile country, ante a filo, ante bianche, top in quarzo composito, paraspruzzi con piastrelle di vetro, elettrodomestici colorati e pavimento in legno massello medio
Immagine di una piccola cucina ad U classica con lavello stile country, ante a filo, ante bianche, top in quarzo composito, paraspruzzi con piastrelle di vetro, elettrodomestici colorati e pavimento in legno massello medio
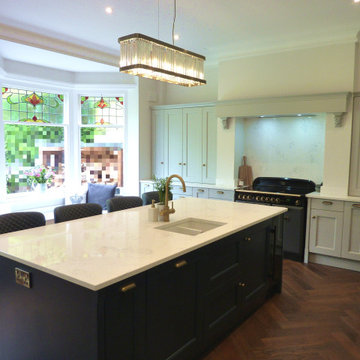
An large elegant kitchen designed in a Humphrey Munsen style. The partition for the old pantry, staircase and cloakroom which had been added into the room were removed and the chimney breast opened up to accommodate the new Rangemaster Classic Deluxe range. A double width island was placed in the middle on contrasting cabinetry. Extra worktop space and was created either side of the fireplace with the cupboards opening up to provide worktop space and storage for appliances.

Relocating from San Francisco, this young family immediately zeroed in on the wonderful historic homes around downtown Chicago. Most of the properties they saw checked a lot of wish list boxes, but none of them checked every box. The house they landed on had beautiful curb appeal, a dramatic entry with a welcoming porch and front hall, and a really nice yard. Unfortunately, it did not have a kitchen that was well set-up for cooking and entertaining. Reworking the kitchen area was the top priority.
The family had met with a few other designers and even had an architect take a crack at the space, but they were not able to come up with a viable solution. Here’s how Senior Designer Diana Burton approached the project…
Design Objectives:
Respect the home’s vintage feel while bringing the kitchen up to date
Open up the kitchen area to create an open space for gathering and entertaining
Upgrade appliances to top-of-the-line models
Include a large island with seating
Include seating for casual family meals in a space that won’t be a replacement for the adjacent formal dining room
THE REMODEL
Design Challenges:
Remove a load-bearing wall and combine smaller rooms to create one big kitchen
A powder room in the back corner of the existing kitchen was a huge obstacle to updating the layout
Maintain large windows with views of the yard while still providing ample storage
Design Solutions:
Relocating the powder room to another part of the first floor (a large closet under the stairs) opened up the space dramatically
Create space for a larger island by recessing the fridge/freezer and shifting the pantry to a space adjacent to the kitchen
A banquette saves space and offers a perfect solution for casual dining
The walnut banquette table beautifully complements the fridge/freezer armoire
Utilize a gap created by the new fridge location to create a tall shallow cabinet for liquor storage w/ a wine cubby
Closing off one doorway into the dining room and using the “between the studs” space for a tall storage cabinet
Dish organizing drawers offer handy storage for plates, bowls, and serving dishes right by main sink and dishwasher
Cabinetry backing up to the dining room offers ample storage for glassware and functions both as a coffee station and cocktail bar
Open shelves flanking the hood add storage without blocking views and daylight
A beam was required where the wall was removed. Additional beams added architectural interest and helped integrate the beams into the space
Statement lighting adds drama and personality to the space
THE RENEWED SPACE
This project exemplifies the transformative power of good design. Simply put, good design allows you to live life artfully. The newly remodeled kitchen effortlessly combines functionality and aesthetic appeal, providing a delightful space for cooking and spending quality time together. It’s comfy for regular meals but ultimately outfitted for those special gatherings. Infused with classic finishes and a timeless charm, the kitchen emanates an enduring atmosphere that will never go out of style.
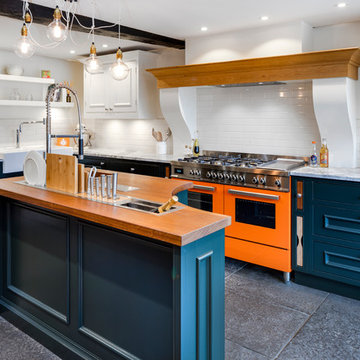
Idee per una cucina chic con lavello stile country, ante a filo, ante blu, paraspruzzi bianco, paraspruzzi con piastrelle diamantate, elettrodomestici colorati, pavimento grigio e top in marmo
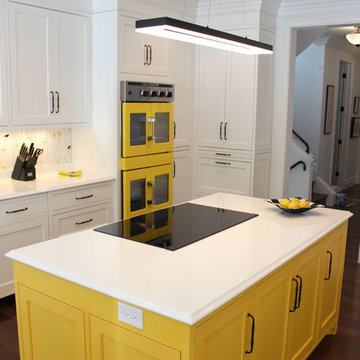
This stunning black and white kitchen with its punch of yellow was designed for a couple who love to cook and maintain a kosher kitchen. The attention to detail is incredible and evident - the storage use, amenities, the perimeter crown molding treatment, the convection double French door ovens, induction cooktop and cordless control blinds. The cabinets installed on the perimeter are Custom Wood Products Maple Vinyl, Bright White, Dull Rubbed and for the Islands custom painted to match Golden Orchards #329 Benjamin Moore accented with Chareau Collection ! Chalet knobs and pulls. Cambria Whitecliff Quartz was installed on the countertops with two Franke Fireclay Undermount sinks. Delta Brizo Venuto in Black faucets were installed. Jenn Aire 42" French door panel refrigerator, G.E. 36" Induction Cooktop and Downdraft, American Range 30" Yellow Double Ovens, Bosch dishwashers and Wolf 30" Warming drawer.
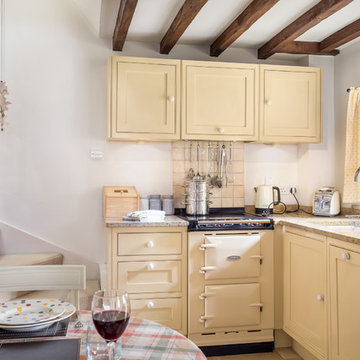
Oliver Grahame Photography - shot for Character Cottages.
This is a 1 bedroom cottage to rent in Upper Oddington that sleeps 2.
For more info see - www.character-cottages.co.uk/all-properties/cotswolds-all/rose-end-cottage
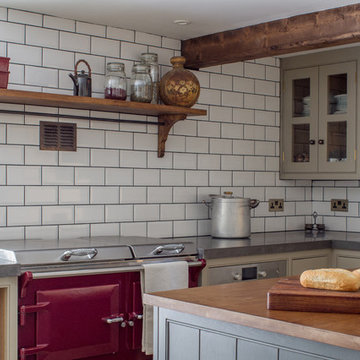
Charlie O'Beirne
An ammonia stained storage shelf with a rustic iron pole attached for convenient utensil hanging. A minimal wall air vent here flows directly outside to ventilate the kitchen, designed to avoid a larger extractor dominating the compact space. A Burgundy modern Everhot electric range cooker provides a colour boost as well as controllable kitchen heat and cooking throughout the year. The Island with tongue and groove panels is painted in Paper & Paints Pure Grey. The rest of the cabinetry is painted in Paper and Paint Egyptian Grey.
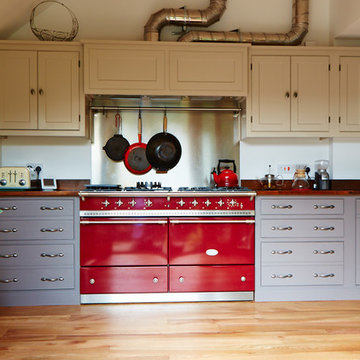
Photo Credits: Sean Knott
Immagine di una cucina industriale di medie dimensioni con ante a filo, ante grigie, top in legno, paraspruzzi grigio, paraspruzzi con piastrelle di metallo, elettrodomestici colorati, parquet scuro, nessuna isola, pavimento marrone e top marrone
Immagine di una cucina industriale di medie dimensioni con ante a filo, ante grigie, top in legno, paraspruzzi grigio, paraspruzzi con piastrelle di metallo, elettrodomestici colorati, parquet scuro, nessuna isola, pavimento marrone e top marrone
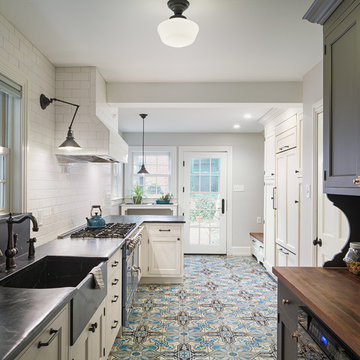
Sam Oberter
Immagine di una cucina parallela tradizionale di medie dimensioni e chiusa con lavello stile country, top in saponaria, paraspruzzi bianco, ante a filo, ante bianche, paraspruzzi con piastrelle in ceramica, elettrodomestici colorati e penisola
Immagine di una cucina parallela tradizionale di medie dimensioni e chiusa con lavello stile country, top in saponaria, paraspruzzi bianco, ante a filo, ante bianche, paraspruzzi con piastrelle in ceramica, elettrodomestici colorati e penisola

Esempio di una cucina ad U tradizionale con lavello stile country, ante a filo, ante turchesi, paraspruzzi bianco, paraspruzzi con piastrelle diamantate, elettrodomestici colorati, parquet chiaro, penisola, pavimento beige e top bianco

Immagine di una cucina classica con lavello stile country, ante a filo, ante bianche, paraspruzzi bianco, paraspruzzi in lastra di pietra, elettrodomestici colorati, parquet scuro, pavimento marrone, top bianco e soffitto a volta
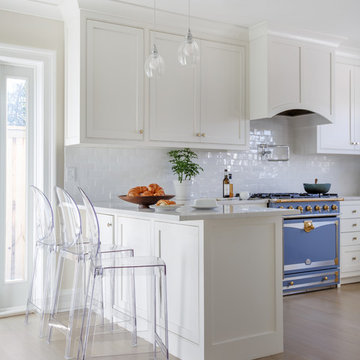
Esempio di una cucina ad U costiera di medie dimensioni con lavello stile country, ante a filo, ante bianche, top in marmo, paraspruzzi bianco, paraspruzzi con piastrelle diamantate, elettrodomestici colorati, parquet chiaro, nessuna isola e pavimento beige
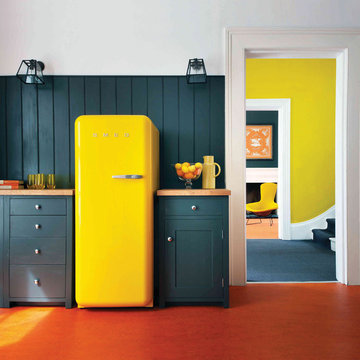
This radiant home features brilliant natural lighting and sharp color contrast. A bold design for the free-spirited homeowner.
Ispirazione per una piccola cucina a L contemporanea con lavello sottopiano, ante a filo, ante blu, top in legno, elettrodomestici colorati e nessuna isola
Ispirazione per una piccola cucina a L contemporanea con lavello sottopiano, ante a filo, ante blu, top in legno, elettrodomestici colorati e nessuna isola

Denash Photography, designed by Jenny Rausch
Ispirazione per una piccola cucina stile marino con ante bianche, paraspruzzi multicolore, elettrodomestici colorati, lavello sottopiano, ante a filo, top in quarzo composito, paraspruzzi con piastrelle a mosaico e pavimento in legno massello medio
Ispirazione per una piccola cucina stile marino con ante bianche, paraspruzzi multicolore, elettrodomestici colorati, lavello sottopiano, ante a filo, top in quarzo composito, paraspruzzi con piastrelle a mosaico e pavimento in legno massello medio
Cucine con ante a filo e elettrodomestici colorati - Foto e idee per arredare
2