Cucine con ante a filo e ante in legno bruno - Foto e idee per arredare
Filtra anche per:
Budget
Ordina per:Popolari oggi
1 - 20 di 3.573 foto
1 di 3

Basi cucina in olmo e colonne in laccato sono disposte lungo le pareti, mentre centralmente si sviluppa l‘isola con piano snack in marmotex. Grande particolarità è data dalla scelta di movimentare gli spazi attraverso la personalizzazione della parete di fondo utilizzando un rivestimento dal pattern geometrico bianco e grigio.
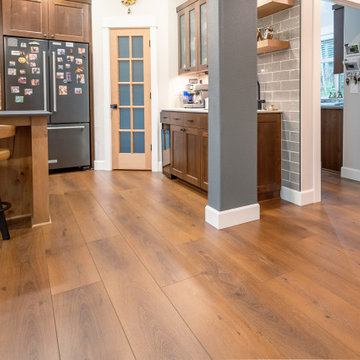
Rich toasted cherry with a light rustic grain that has iconic character and texture. With the Modin Collection, we have raised the bar on luxury vinyl plank. The result is a new standard in resilient flooring. Modin offers true embossed in register texture, a low sheen level, a rigid SPC core, an industry-leading wear layer, and so much more.
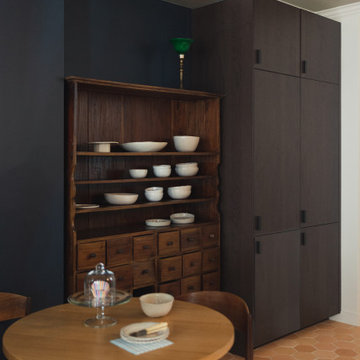
Coin repas
Immagine di una piccola cucina stile americano con lavello a vasca singola, ante a filo, ante in legno bruno, top in legno, paraspruzzi nero, paraspruzzi con piastrelle in ceramica, elettrodomestici neri, pavimento in terracotta, nessuna isola, pavimento rosa e top beige
Immagine di una piccola cucina stile americano con lavello a vasca singola, ante a filo, ante in legno bruno, top in legno, paraspruzzi nero, paraspruzzi con piastrelle in ceramica, elettrodomestici neri, pavimento in terracotta, nessuna isola, pavimento rosa e top beige
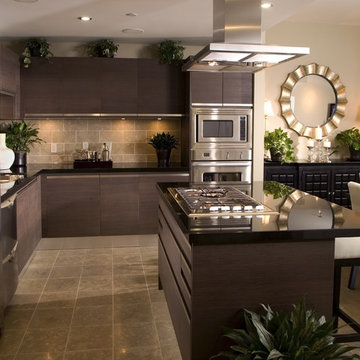
Beautiful large modern kitchen design with stainless steel appliances and dark tone cabinets.
Ispirazione per una cucina moderna di medie dimensioni con lavello a doppia vasca, ante a filo, ante in legno bruno, top in marmo, paraspruzzi con piastrelle in ceramica, elettrodomestici in acciaio inossidabile, pavimento in marmo, nessuna isola e paraspruzzi grigio
Ispirazione per una cucina moderna di medie dimensioni con lavello a doppia vasca, ante a filo, ante in legno bruno, top in marmo, paraspruzzi con piastrelle in ceramica, elettrodomestici in acciaio inossidabile, pavimento in marmo, nessuna isola e paraspruzzi grigio
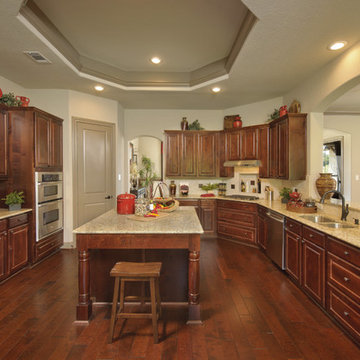
The Hillsboro is a wonderful floor plan for families. The kitchen features an oversized island, walk-in pantry, breakfast area, and eating bar. The master suite is equipped with his and hers sinks, a custom shower, a soaking tub, and a large walk-in closet. The Hillsboro also boasts a formal dining room, garage, and raised ceilings throughout. This home is also available with a finished upstairs bonus space.
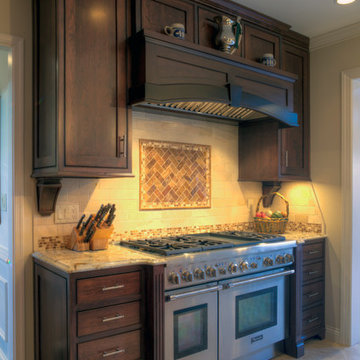
To create a focal point around the large luxury range, a custom range surround was created with cabinetry. The hood is enclosed behind non-functioning doors, with a mantle and arch valance. Surrounding cabinets are accented by corbels and fluted columns.
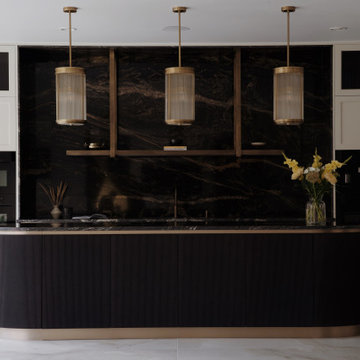
Esempio di un'ampia cucina minimal con lavello da incasso, ante a filo, ante in legno bruno, top in granito, elettrodomestici neri, pavimento in gres porcellanato, pavimento bianco e top nero

il Soggiorno si trova in una villa moderna costruita nel 2019. Gli ampi spaziosi aperti sembrano quasi sempre costosi. Ma è molto sbagliato seguire lo stile senza tener conto dei suoi dettagli importanti. Ci sono alcune preoccupazioni nel rendere gli spazi minimalisti ostentatamente vuoti, come i magazzini di costosi mobili minimalisti, o costringere il cliente a camminare per chilometri preparando la colazione o rinunciando a comodi gadget quotidiani. Un grande spazio con un minimo di mobili non significa automaticamente uno stile minimalista. Qual è lo stile del minimalismo?
1. La composizione e la forma diventano le principali.
2. Il numero di sfumature di colori sta diminuendo. Questi colori non sono necessariamente freddi.
3. I componenti principali dell'interno o dell'edificio (finestre, porte, scale) sono privi di dettagli e hanno contorni uniformi e chiari. Sono nascosti o loro meccanismi non sono visibili.
4. Gli articoli per la casa possono essere numerosi, ma trovano il loro posto in armadi nascosti e sistemi di di stoccaggio.
5. Le attrezzature e i sistemi di supporto vitale della casa sono integrati nella composizione degli interni.
6. L'ergonomia è calcolata al millimetro, l'attrezzatura è moderna e non richiede il più possibile frequenti interventi per la sua manutenzione.
7. Il minimalismo moderno tende ai materiali naturali e alla compatibilità ambientale, combinati con le alte tecnologie che proteggono la natura.
8. Gli oggetti e alcuni dettagli interni come una sedia o un tavolo sembrano molto semplici, sono incorporati o fanno parte della composizione e non sono considerati elementi separati.
9. Una parte molto importante dello stile minimalismo è molto spesso l'ambiente e la natura. La vista dalla finestra "entra" nell'interno, costituendo spesso la parte più importante della composizione.
10. Per enfatizzare lo stile vengono utilizzati grandi dettagli che contrastano con l'interno generale, ma si adattano perfettamente alla composizione.

Interior - Kitchen
Beach House at Avoca Beach by Architecture Saville Isaacs
Project Summary
Architecture Saville Isaacs
https://www.architecturesavilleisaacs.com.au/
The core idea of people living and engaging with place is an underlying principle of our practice, given expression in the manner in which this home engages with the exterior, not in a general expansive nod to view, but in a varied and intimate manner.
The interpretation of experiencing life at the beach in all its forms has been manifested in tangible spaces and places through the design of pavilions, courtyards and outdoor rooms.
Architecture Saville Isaacs
https://www.architecturesavilleisaacs.com.au/
A progression of pavilions and courtyards are strung off a circulation spine/breezeway, from street to beach: entry/car court; grassed west courtyard (existing tree); games pavilion; sand+fire courtyard (=sheltered heart); living pavilion; operable verandah; beach.
The interiors reinforce architectural design principles and place-making, allowing every space to be utilised to its optimum. There is no differentiation between architecture and interiors: Interior becomes exterior, joinery becomes space modulator, materials become textural art brought to life by the sun.
Project Description
Architecture Saville Isaacs
https://www.architecturesavilleisaacs.com.au/
The core idea of people living and engaging with place is an underlying principle of our practice, given expression in the manner in which this home engages with the exterior, not in a general expansive nod to view, but in a varied and intimate manner.
The house is designed to maximise the spectacular Avoca beachfront location with a variety of indoor and outdoor rooms in which to experience different aspects of beachside living.
Client brief: home to accommodate a small family yet expandable to accommodate multiple guest configurations, varying levels of privacy, scale and interaction.
A home which responds to its environment both functionally and aesthetically, with a preference for raw, natural and robust materials. Maximise connection – visual and physical – to beach.
The response was a series of operable spaces relating in succession, maintaining focus/connection, to the beach.
The public spaces have been designed as series of indoor/outdoor pavilions. Courtyards treated as outdoor rooms, creating ambiguity and blurring the distinction between inside and out.
A progression of pavilions and courtyards are strung off circulation spine/breezeway, from street to beach: entry/car court; grassed west courtyard (existing tree); games pavilion; sand+fire courtyard (=sheltered heart); living pavilion; operable verandah; beach.
Verandah is final transition space to beach: enclosable in winter; completely open in summer.
This project seeks to demonstrates that focusing on the interrelationship with the surrounding environment, the volumetric quality and light enhanced sculpted open spaces, as well as the tactile quality of the materials, there is no need to showcase expensive finishes and create aesthetic gymnastics. The design avoids fashion and instead works with the timeless elements of materiality, space, volume and light, seeking to achieve a sense of calm, peace and tranquillity.
Architecture Saville Isaacs
https://www.architecturesavilleisaacs.com.au/
Focus is on the tactile quality of the materials: a consistent palette of concrete, raw recycled grey ironbark, steel and natural stone. Materials selections are raw, robust, low maintenance and recyclable.
Light, natural and artificial, is used to sculpt the space and accentuate textural qualities of materials.
Passive climatic design strategies (orientation, winter solar penetration, screening/shading, thermal mass and cross ventilation) result in stable indoor temperatures, requiring minimal use of heating and cooling.
Architecture Saville Isaacs
https://www.architecturesavilleisaacs.com.au/
Accommodation is naturally ventilated by eastern sea breezes, but sheltered from harsh afternoon winds.
Both bore and rainwater are harvested for reuse.
Low VOC and non-toxic materials and finishes, hydronic floor heating and ventilation ensure a healthy indoor environment.
Project was the outcome of extensive collaboration with client, specialist consultants (including coastal erosion) and the builder.
The interpretation of experiencing life by the sea in all its forms has been manifested in tangible spaces and places through the design of the pavilions, courtyards and outdoor rooms.
The interior design has been an extension of the architectural intent, reinforcing architectural design principles and place-making, allowing every space to be utilised to its optimum capacity.
There is no differentiation between architecture and interiors: Interior becomes exterior, joinery becomes space modulator, materials become textural art brought to life by the sun.
Architecture Saville Isaacs
https://www.architecturesavilleisaacs.com.au/
https://www.architecturesavilleisaacs.com.au/
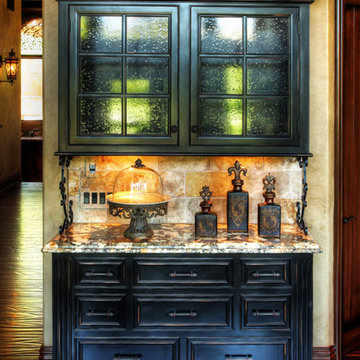
Custom designed hutch by Toni Johnston with iron, stone, and granite accents.
Photo credit: Photography by Vinit
Immagine di un'ampia cucina mediterranea con lavello sottopiano, ante a filo, ante in legno bruno, top in granito, paraspruzzi beige, paraspruzzi con piastrelle in pietra, elettrodomestici in acciaio inossidabile e parquet scuro
Immagine di un'ampia cucina mediterranea con lavello sottopiano, ante a filo, ante in legno bruno, top in granito, paraspruzzi beige, paraspruzzi con piastrelle in pietra, elettrodomestici in acciaio inossidabile e parquet scuro
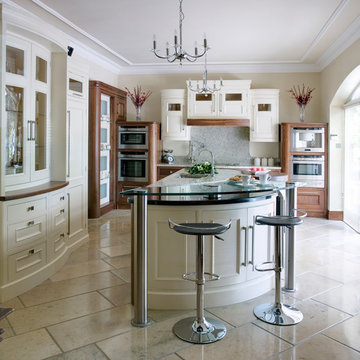
Classical in frame kitchen with built in appliances
Immagine di una cucina chic con lavello sottopiano, ante a filo, ante in legno bruno, top in granito, paraspruzzi bianco, paraspruzzi in lastra di pietra e elettrodomestici in acciaio inossidabile
Immagine di una cucina chic con lavello sottopiano, ante a filo, ante in legno bruno, top in granito, paraspruzzi bianco, paraspruzzi in lastra di pietra e elettrodomestici in acciaio inossidabile
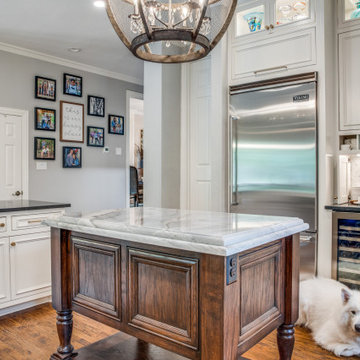
Ispirazione per una cucina chic di medie dimensioni con ante a filo, ante in legno bruno, top in quarzite, top blu, lavello stile country, paraspruzzi bianco, paraspruzzi in marmo, elettrodomestici in acciaio inossidabile e pavimento in legno massello medio
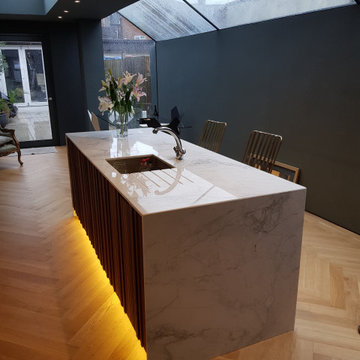
Kitchen Island / breakfast bar in Black Walnut with waterfall top in Calacatta Marble. Skirt in Brushed brass with LED downlights.
Ispirazione per una cucina moderna di medie dimensioni con lavello sottopiano, ante a filo, ante in legno bruno, top in marmo, elettrodomestici da incasso, pavimento in legno massello medio, pavimento marrone e top bianco
Ispirazione per una cucina moderna di medie dimensioni con lavello sottopiano, ante a filo, ante in legno bruno, top in marmo, elettrodomestici da incasso, pavimento in legno massello medio, pavimento marrone e top bianco
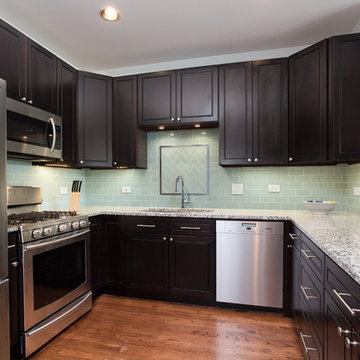
A fully renovated contemporary kitchen was given a fresh look with the addition of espresso-colored kitchen units, a mint green subway tile backsplash, Luna Pearl granite countertops, stainless steel appliances, hardware, and a pass-thru from the living room to the kitchen which provides an abundance of natural light.
Project designed by Skokie renovation firm, Chi Renovation & Design. They serve the Chicagoland area, and it's surrounding suburbs, with an emphasis on the North Side and North Shore. You'll find their work from the Loop through Lincoln Park, Skokie, Evanston, Wilmette, and all of the way up to Lake Forest.
For more about Chi Renovation & Design, click here: https://www.chirenovation.com/
To learn more about this project, click here: https://www.chirenovation.com/portfolio/wicker-park-kitchen/
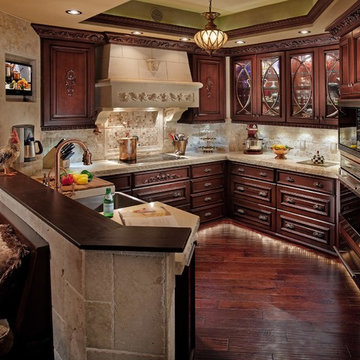
Sarasota, Florida
Immagine di una grande cucina tradizionale con lavello stile country, ante a filo, ante in legno bruno, top in saponaria, paraspruzzi con piastrelle in pietra, elettrodomestici in acciaio inossidabile, parquet scuro, penisola e paraspruzzi beige
Immagine di una grande cucina tradizionale con lavello stile country, ante a filo, ante in legno bruno, top in saponaria, paraspruzzi con piastrelle in pietra, elettrodomestici in acciaio inossidabile, parquet scuro, penisola e paraspruzzi beige
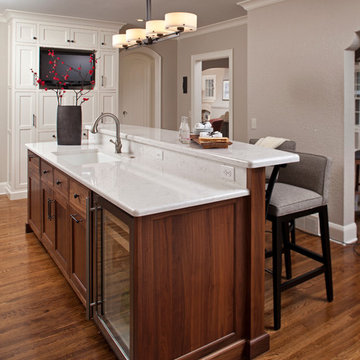
Stained white oak flooring was continued from other rooms in the house to ensure a consistent flow.
Landmark Photography, Jon Huelskamp
Foto di una cucina chic di medie dimensioni con ante in legno bruno, lavello sottopiano, ante a filo, top in quarzo composito e parquet scuro
Foto di una cucina chic di medie dimensioni con ante in legno bruno, lavello sottopiano, ante a filo, top in quarzo composito e parquet scuro

Cuisine ouverte sur la pièce de vie avec coin repas.
Foto di una cucina mediterranea di medie dimensioni con lavello sottopiano, ante a filo, ante in legno bruno, top in superficie solida, paraspruzzi bianco, paraspruzzi in quarzo composito, elettrodomestici da incasso, parquet chiaro, nessuna isola e top bianco
Foto di una cucina mediterranea di medie dimensioni con lavello sottopiano, ante a filo, ante in legno bruno, top in superficie solida, paraspruzzi bianco, paraspruzzi in quarzo composito, elettrodomestici da incasso, parquet chiaro, nessuna isola e top bianco

Custom island and plaster hood take center stage in this kitchen remodel. Design by: Alison Giese Interiors
Immagine di un grande cucina con isola centrale classico chiuso con lavello sottopiano, ante a filo, ante in legno bruno, top in quarzite, paraspruzzi grigio, paraspruzzi in lastra di pietra, elettrodomestici colorati, pavimento in legno massello medio, pavimento marrone, top grigio e soffitto in perlinato
Immagine di un grande cucina con isola centrale classico chiuso con lavello sottopiano, ante a filo, ante in legno bruno, top in quarzite, paraspruzzi grigio, paraspruzzi in lastra di pietra, elettrodomestici colorati, pavimento in legno massello medio, pavimento marrone, top grigio e soffitto in perlinato
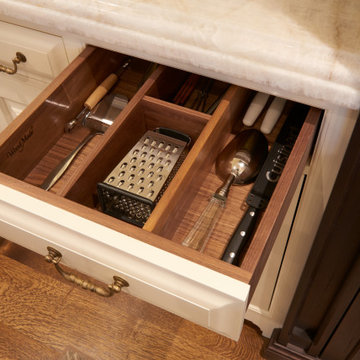
Idee per un'ampia cucina con ante a filo, ante in legno bruno, top in quarzite, paraspruzzi multicolore, paraspruzzi in marmo, elettrodomestici da incasso, pavimento in legno massello medio, 2 o più isole e top bianco

This couple moved to Plano to be closer to their kids and grandchildren. When they purchased the home, they knew that the kitchen would have to be improved as they love to cook and gather as a family. The storage and prep space was not working for them and the old stove had to go! They loved the gas range that they had in their previous home and wanted to have that range again. We began this remodel by removing a wall in the butlers pantry to create a more open space. We tore out the old cabinets and soffit and replaced them with cherry Kraftmaid cabinets all the way to the ceiling. The cabinets were designed to house tons of deep drawers for ease of access and storage. We combined the once separated laundry and utility office space into one large laundry area with storage galore. Their new kitchen and laundry space is now super functional and blends with the adjacent family room.
Photography by Versatile Imaging (Lauren Brown)
Cucine con ante a filo e ante in legno bruno - Foto e idee per arredare
1