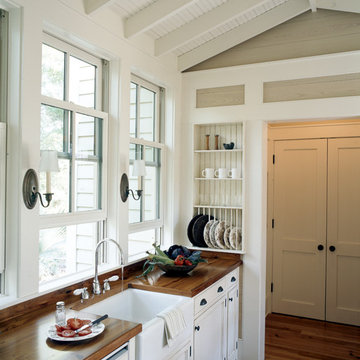Cucine con ante a filo e ante bianche - Foto e idee per arredare
Filtra anche per:
Budget
Ordina per:Popolari oggi
81 - 100 di 37.626 foto
1 di 3
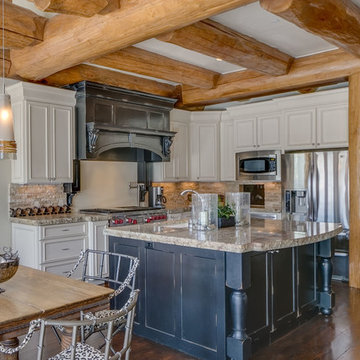
Foto di una cucina stile rurale di medie dimensioni con lavello sottopiano, ante a filo, ante bianche, top in granito, paraspruzzi beige, paraspruzzi con piastrelle in pietra, elettrodomestici in acciaio inossidabile, pavimento in legno massello medio e pavimento marrone
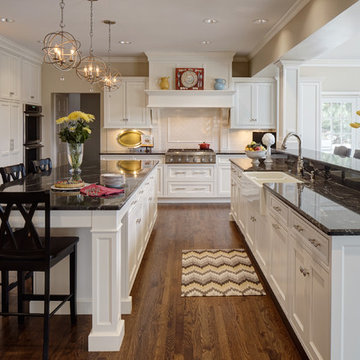
Custom Grabill appliance panels were used on a 30” Thermador refrigerator and a 24” freezer, giving the look of a unified hidden pantry. An open hutch above was incorporated to allow for display space within the kitchen, illuminated with puck lighting. A Thermador rangetop with a custom hood creates a focal point within one area of the perimeter, while a Bella Casa Farm Sink allows for a second focal point in the perimeter.
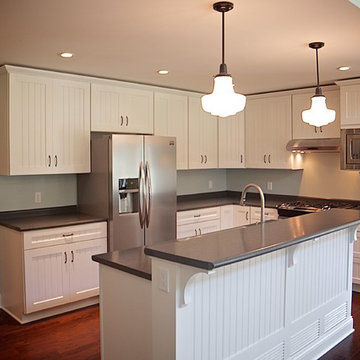
Bradley Wheeler, AIA, LEED AP
Foto di una piccola cucina classica con lavello a doppia vasca, ante a filo, ante bianche, top in laminato, elettrodomestici in acciaio inossidabile e parquet scuro
Foto di una piccola cucina classica con lavello a doppia vasca, ante a filo, ante bianche, top in laminato, elettrodomestici in acciaio inossidabile e parquet scuro
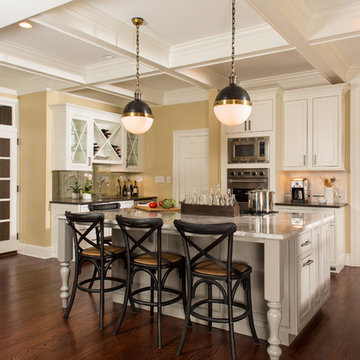
Foto di un cucina con isola centrale classico con ante a filo, ante bianche, paraspruzzi bianco, elettrodomestici in acciaio inossidabile e parquet scuro
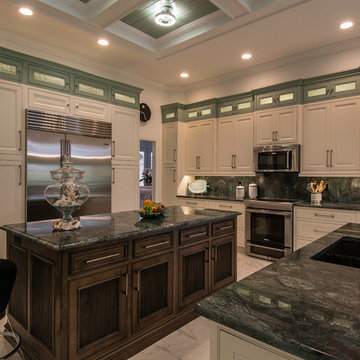
Johan Roetz
Foto di una grande cucina tropicale con lavello sottopiano, ante a filo, ante bianche, top in quarzite, paraspruzzi verde, paraspruzzi in lastra di pietra, elettrodomestici in acciaio inossidabile e pavimento in gres porcellanato
Foto di una grande cucina tropicale con lavello sottopiano, ante a filo, ante bianche, top in quarzite, paraspruzzi verde, paraspruzzi in lastra di pietra, elettrodomestici in acciaio inossidabile e pavimento in gres porcellanato
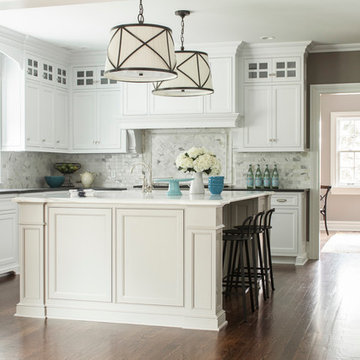
contractor: Etai Har-El
photographer: Christian Garibaldi
Foto di una cucina ad U classica chiusa con ante a filo, ante bianche, top in granito, paraspruzzi bianco, elettrodomestici da incasso e parquet scuro
Foto di una cucina ad U classica chiusa con ante a filo, ante bianche, top in granito, paraspruzzi bianco, elettrodomestici da incasso e parquet scuro

Winner of Best Kitchen 2012
http://www.petersalernoinc.com/
Photographer:
Peter Rymwid http://peterrymwid.com/
Peter Salerno Inc. (Kitchen)
511 Goffle Road, Wyckoff NJ 07481
Tel: 201.251.6608
Interior Designer:
Theresa Scelfo Designs LLC
Morristown, NJ
(201) 803-5375
Builder:
George Strother
Eaglesite Management
gstrother@eaglesite.com
Tel 973.625.9500 http://eaglesite.com/contact.php
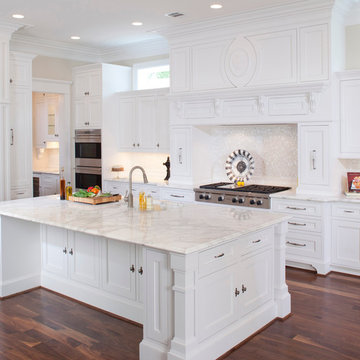
Idee per una cucina vittoriana con top in marmo, ante a filo, ante bianche, paraspruzzi bianco, paraspruzzi con piastrelle a mosaico e elettrodomestici da incasso
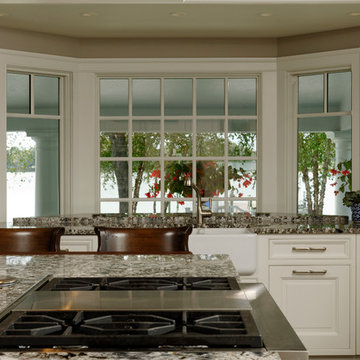
Easton, Maryland Traditional Kitchen Design by #JenniferGilmer with a lake view
http://gilmerkitchens.com/
Photography by Bob Narod

Laura Moss
Foto di una cucina chic di medie dimensioni con ante bianche, paraspruzzi bianco, paraspruzzi con piastrelle diamantate, elettrodomestici in acciaio inossidabile, parquet scuro e ante a filo
Foto di una cucina chic di medie dimensioni con ante bianche, paraspruzzi bianco, paraspruzzi con piastrelle diamantate, elettrodomestici in acciaio inossidabile, parquet scuro e ante a filo

This kitchen is reflective of the period style of our clients' home and accentuates their entertaining lifestyle. White, beaded inset, shaker style cabinetry provides the space with traditional elements. The central island houses a fireclay, apron front sink, and satin nickel faucet, soap pump, and vacuum disposal switch. The island is constructed of Pennsylvania cherry and features integral wainscot paneling and hand-turned legs. The narrow space that was originally the butler's pantry is now a spacious bar area that features white, shaker style cabinetry with antique restoration glass inserts and blue painted interiors, a Rohl faucet, and a Linkasink copper sink. The range area is a major feature of the kitchen due to its mantle style hood, handcrafted tile backsplash set in a herringbone pattern, and decorative tile feature over the cooking surface. The honed Belgium bluestone countertops contrast against the lighter elements in the kitchen, and the reclaimed, white and red oak flooring provides warmth to the space. Commercial grade appliances were installed, including a Wolf Professional Series range, a Meile steam oven, and a Meile refrigerator with fully integrated, wood panels. A cottage style window located next to the range allows access to the exterior herb garden, and the removal of a laundry and storage closet created space for a casual dining area.
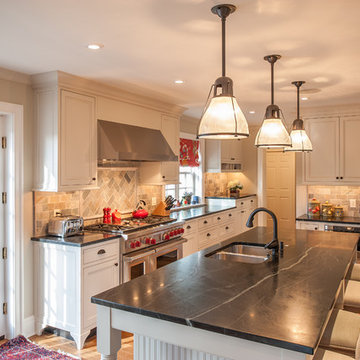
Angle Eye Photography
Idee per una cucina chic chiusa con lavello a doppia vasca, ante a filo, ante bianche, paraspruzzi multicolore, elettrodomestici in acciaio inossidabile, paraspruzzi in ardesia, top in saponaria, pavimento in legno massello medio e pavimento marrone
Idee per una cucina chic chiusa con lavello a doppia vasca, ante a filo, ante bianche, paraspruzzi multicolore, elettrodomestici in acciaio inossidabile, paraspruzzi in ardesia, top in saponaria, pavimento in legno massello medio e pavimento marrone
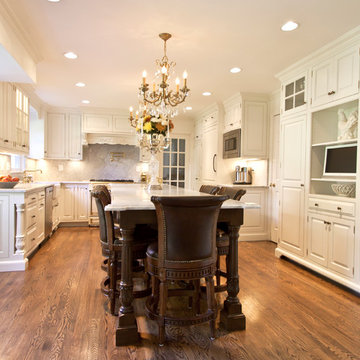
Project Features: Custom Island with Art for Everyday Turned Posts # AC2; Custom Wood Hood with Art for Everyday Mantel # MTL-A0 and Corbels # CBL-TR1; Angled Corner Hutch with Enkeboll Onlays # ONL-AT0; Style # 9 Valance with Enkeboll Onlays # ONL-AT0; Furniture Toe Kicks Type “G”
Kitchen Perimeter Cabinets: Honey Brook Custom Cabinets in Maple Wood with Custom Paint # CS-3435: Cloud White by Benjamin Moore; Raised Panel Beaded Inset Door Style
Island and Corner Hutch Cabinets: Honey Brook Custom Cabinets in Cherry Wood with Custom Stain # CS-3445; Raised Panel Beaded Inset Door Style
Countertops: 3cm Carrara Marble with Full Height Backsplashes; Double Pencil Round Edge (Kitchen Perimeter) and Small Ogee Edge with Corner Details (Island)
Kitchen Designer: Michael Macklin
Photograph by Kelly Keul Duer
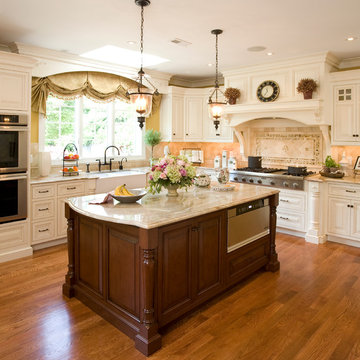
Traditional cream beaded inset cabinetry contrasted by the stained cherry island and wide oak floors set this kitchen apart. Crown molding wraps both the cabinetry and the ceiling adding dimension and scale to the room. Nacardo Quartz Lite Counter tops beautifully connect the entire room.
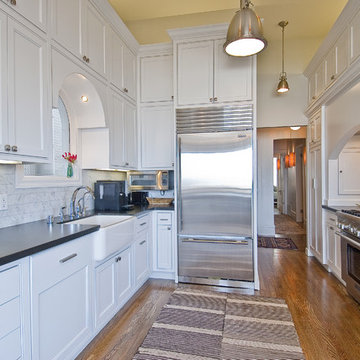
Jacob Elliott Photography
Immagine di una cucina design chiusa con elettrodomestici in acciaio inossidabile, lavello stile country, ante bianche, paraspruzzi bianco, ante a filo e paraspruzzi in marmo
Immagine di una cucina design chiusa con elettrodomestici in acciaio inossidabile, lavello stile country, ante bianche, paraspruzzi bianco, ante a filo e paraspruzzi in marmo
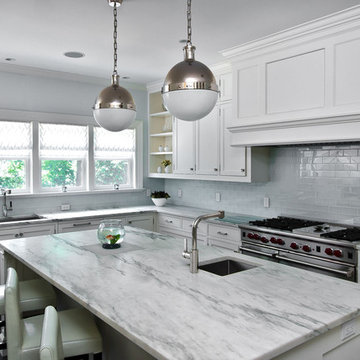
Photos by Scott LePage Photography
Idee per una cucina vittoriana con elettrodomestici in acciaio inossidabile, paraspruzzi con piastrelle diamantate, ante a filo, ante bianche e top in granito
Idee per una cucina vittoriana con elettrodomestici in acciaio inossidabile, paraspruzzi con piastrelle diamantate, ante a filo, ante bianche e top in granito
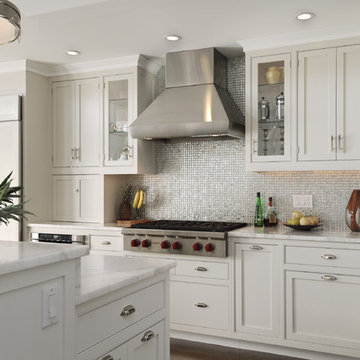
Photography by Rob Karosis
Idee per una cucina abitabile country con paraspruzzi con piastrelle a mosaico, elettrodomestici in acciaio inossidabile, ante bianche, top in marmo, paraspruzzi a effetto metallico, lavello da incasso e ante a filo
Idee per una cucina abitabile country con paraspruzzi con piastrelle a mosaico, elettrodomestici in acciaio inossidabile, ante bianche, top in marmo, paraspruzzi a effetto metallico, lavello da incasso e ante a filo

The material selections included a seven-foot wide plank mahogany island, Calcutta gold marble countertops, custom full inset, face frame cabinets with glass doors, and a custom antiqued zinc hood.
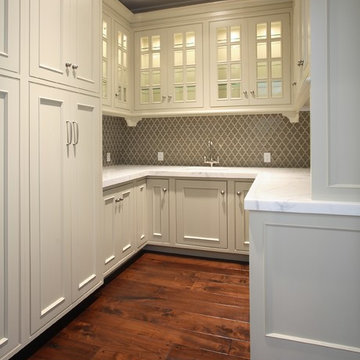
Named for its enduring beauty and timeless architecture – Magnolia is an East Coast Hampton Traditional design. Boasting a main foyer that offers a stunning custom built wall paneled system that wraps into the framed openings of the formal dining and living spaces. Attention is drawn to the fine tile and granite selections with open faced nailed wood flooring, and beautiful furnishings. This Magnolia, a Markay Johnson crafted masterpiece, is inviting in its qualities, comfort of living, and finest of details.
Builder: Markay Johnson Construction
Architect: John Stewart Architects
Designer: KFR Design
Cucine con ante a filo e ante bianche - Foto e idee per arredare
5
