Cucine con 2 o più isole e travi a vista - Foto e idee per arredare
Filtra anche per:
Budget
Ordina per:Popolari oggi
101 - 120 di 814 foto
1 di 3
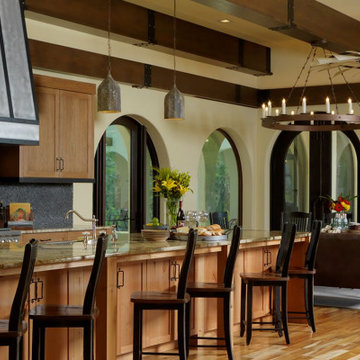
The expansive picture windows and wide glass doors throughout the home bring you dramatic views of the river and nature from every room and angle even the kitchen. No expense was spared in any part of this estate – with nothing but cutting-edge technology, unique custom fixtures, top of the line appliances and stunning artisan mill work throughout the estate.
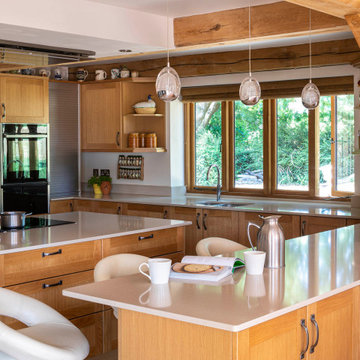
Ispirazione per una cucina country con ante in legno chiaro, elettrodomestici neri, 2 o più isole, top bianco e travi a vista
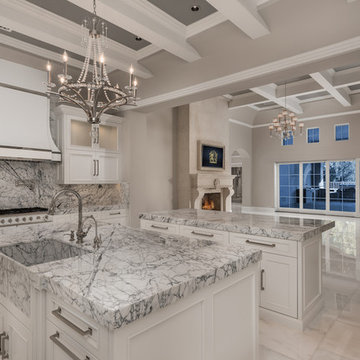
Custom white kitchen cabinets and marble slab countertops.
Ispirazione per un'ampia cucina ad U mediterranea chiusa con lavello da incasso, ante con riquadro incassato, ante bianche, top in marmo, paraspruzzi multicolore, paraspruzzi in marmo, elettrodomestici in acciaio inossidabile, pavimento in marmo, 2 o più isole, pavimento grigio e travi a vista
Ispirazione per un'ampia cucina ad U mediterranea chiusa con lavello da incasso, ante con riquadro incassato, ante bianche, top in marmo, paraspruzzi multicolore, paraspruzzi in marmo, elettrodomestici in acciaio inossidabile, pavimento in marmo, 2 o più isole, pavimento grigio e travi a vista
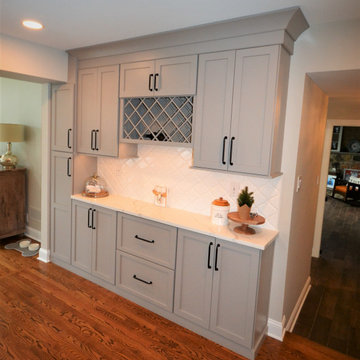
Stunning Exton PA kitchen and bath remodel. We opened up the kitchen to previously added sunroom. Nothing a new structural beam and some second floor plumbing modifications can’t accomplish. The new kitchen was designed in beautiful Fieldstone cabinetry; using the Bristol door in Portabella painted finish for the perimeter and Rustic Alder in natural finish with a chocolate glaze for the island, hood, and post. These colors paired perfectly with the homes original hardwood flooring. Luxury GE Café appliances make this kitchen a cook’s dream. The arabesque white tile back splash is perfect with a clean look while still adding to the design with the classic shape. What a great example of a kitchen that blends a modern look with warm rustic charm.
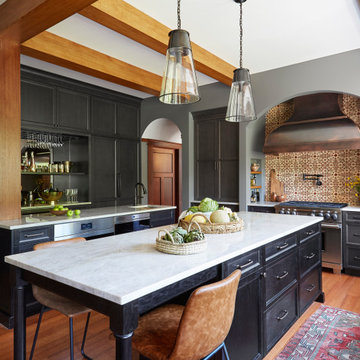
A custom copper hood, hand painted terra-cotta tile backsplash, wooden beams and rich Taj Mahal quartzite counters create a sophisticated and comfortable kitchen. With double islands, plenty of prep space, and a built-in bar area, this kitchen is ideal for entertaining.

Step into this West Suburban home to instantly be whisked to a romantic villa tucked away in the Italian countryside. Thoughtful details like the quarry stone features, heavy beams and wrought iron harmoniously work with distressed wide-plank wood flooring to create a relaxed feeling of abondanza. Floor: 6-3/4” wide-plank Vintage French Oak Rustic Character Victorian Collection Tuscany edge medium distressed color Bronze. For more information please email us at: sales@signaturehardwoods.com
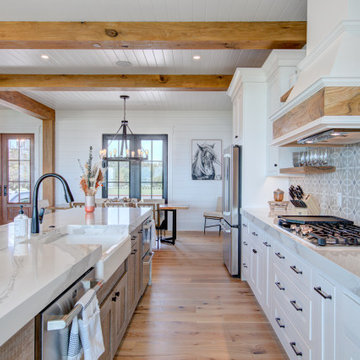
Foto di un'ampia cucina abitabile country con lavello stile country, ante in stile shaker, ante con finitura invecchiata, top in quarzite, paraspruzzi grigio, paraspruzzi in gres porcellanato, elettrodomestici in acciaio inossidabile, pavimento in legno massello medio, 2 o più isole, top bianco e travi a vista
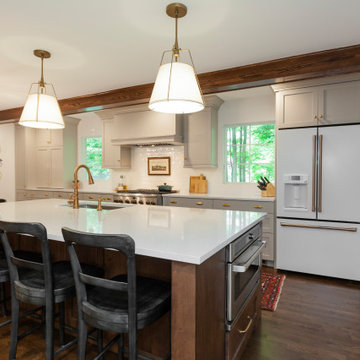
A place for everything! From lit cookbook storage to island drawers, this kitchen offers thoughtfully designed storage and organization solutions. Have you seen the photos of this kitchen's hidden pantry yet?
Photo by Jody Kmetz

Incredible double island entertaining kitchen. Rustic douglas fir beams accident this open kitchen with a focal feature of a stone cooktop and steel backsplash. Lots of windows to allow nature south and west light into the home hub.
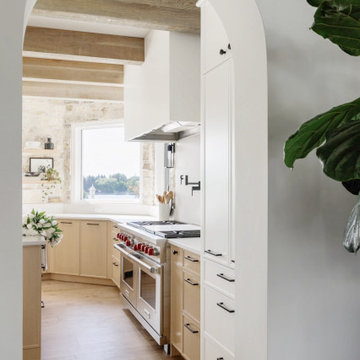
This gorgeous renovated 6500 square foot estate home was recognized by the International Design and Architecture Awards 2023 and nominated in these 3 categories: Luxury Residence Canada, Kitchen over 50,000GBP, and Regeneration/Restoration.
This project won the award for Luxury Residence Canada!
The design of this home merges old world charm with the elegance of modern design. We took this home from outdated and over-embellished to simplified and classic sophistication. Our design embodies a true feeling of home — one that is livable, warm and timeless.
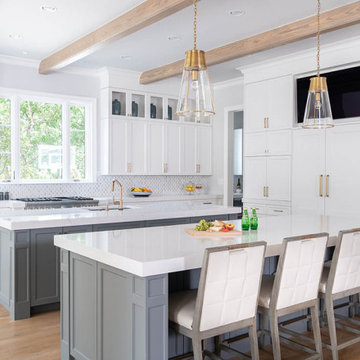
From foundation pour to welcome home pours, we loved every step of this residential design. This home takes the term “bringing the outdoors in” to a whole new level! The patio retreats, firepit, and poolside lounge areas allow generous entertaining space for a variety of activities.
Coming inside, no outdoor view is obstructed and a color palette of golds, blues, and neutrals brings it all inside. From the dramatic vaulted ceiling to wainscoting accents, no detail was missed.
The master suite is exquisite, exuding nothing short of luxury from every angle. We even brought luxury and functionality to the laundry room featuring a barn door entry, island for convenient folding, tiled walls for wet/dry hanging, and custom corner workspace – all anchored with fabulous hexagon tile.
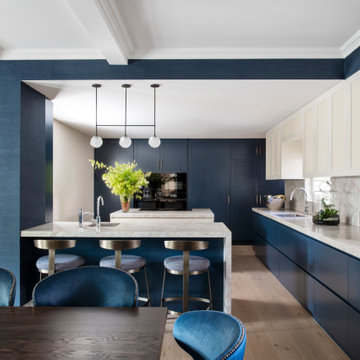
Ispirazione per una grande cucina abitabile design con lavello integrato, ante con riquadro incassato, ante blu, top in quarzite, paraspruzzi beige, paraspruzzi in lastra di pietra, elettrodomestici neri, parquet chiaro, 2 o più isole, pavimento beige, top beige e travi a vista
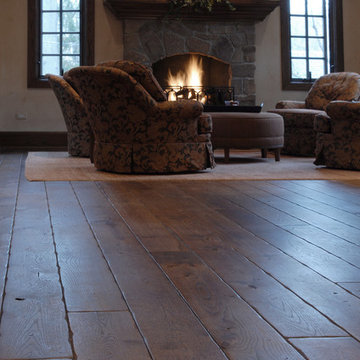
Step into this West Suburban home to instantly be whisked to a romantic villa tucked away in the Italian countryside. Thoughtful details like the quarry stone features, heavy beams and wrought iron harmoniously work with distressed wide-plank wood flooring to create a relaxed feeling of abondanza. Floor: 6-3/4” wide-plank Vintage French Oak Rustic Character Victorian Collection Tuscany edge medium distressed color Bronze. For more information please email us at: sales@signaturehardwoods.com

This project involved the complete transformation of a modern infill home to better align with the clients' tastes, needs, functionality, and style preferences. The renovation aimed to create a more personalized and functional kitchen that reflected the unique lifestyle and aesthetic choices of the homeowners. The previous design included one island which was too large for it to function correctly. Low quality cabinet materials which were de-laminating and with high gloss finishes that were not practical to their lifestyle.
In the original design, unappealing yellow tones evoked a hospital-like feeling absorbing the iconic I-beam ceiling and concrete floors. The new goal and vision was to transform the kitchen into a warm welcoming environment with durable finishes, a countertop that was easy to clean and maintain and re-invent and improve the function and storage of the cabinetry.
Ingredients include: Custom Slim Shaker Walnut cabinets and Self healing, fingerprint free black matte cabinets, Cambria Quartz countertops, brick tile accents to compliment the other existing architectural elements and a colourful chicklet tile which represented the clients love of pop art.
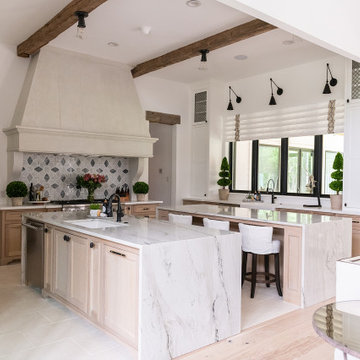
Ispirazione per una grande cucina country con lavello stile country, ante con riquadro incassato, ante bianche, paraspruzzi bianco, elettrodomestici in acciaio inossidabile, parquet chiaro, 2 o più isole, pavimento beige, top bianco e travi a vista

This kitchen-living room open concept floor plan features two custom kitchen islands, a farmhouse sink, a beautiful traditional brick fireplace, and bold exposed wood beams.
Built by Southern Green Builders in Houston, Texas
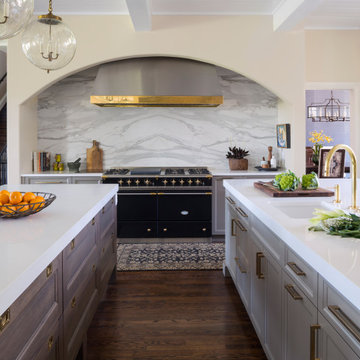
“Glenmoor Country Club” kitchen designed by Kitchen Distributors using Rutt cabinetry.
Esempio di una grande cucina chic con lavello sottopiano, ante in legno scuro, top in quarzite, paraspruzzi grigio, elettrodomestici neri, parquet scuro, 2 o più isole, pavimento marrone, top bianco e travi a vista
Esempio di una grande cucina chic con lavello sottopiano, ante in legno scuro, top in quarzite, paraspruzzi grigio, elettrodomestici neri, parquet scuro, 2 o più isole, pavimento marrone, top bianco e travi a vista
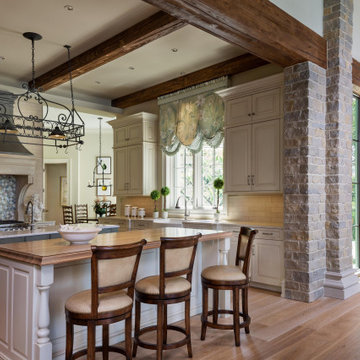
PHOTOS BY LORI HAMILTON PHOTOGRAPHY
Immagine di una cucina ad ambiente unico con lavello stile country, ante con bugna sagomata, ante beige, paraspruzzi beige, elettrodomestici in acciaio inossidabile, pavimento in legno massello medio, 2 o più isole, pavimento marrone, top beige e travi a vista
Immagine di una cucina ad ambiente unico con lavello stile country, ante con bugna sagomata, ante beige, paraspruzzi beige, elettrodomestici in acciaio inossidabile, pavimento in legno massello medio, 2 o più isole, pavimento marrone, top beige e travi a vista

Foto di un'ampia cucina abitabile tropicale con ante con riquadro incassato, ante in legno scuro, top in saponaria, elettrodomestici in acciaio inossidabile, parquet scuro, 2 o più isole, pavimento marrone, travi a vista, lavello stile country e top verde
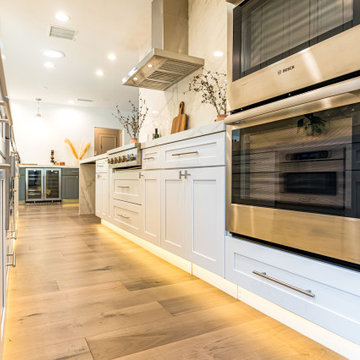
Introducing a stunning new construction project by DYM in Burbank, CA - a modern masterpiece! This remarkable development features a complete open galley white kitchen, master bedroom and bathroom, guest bathroom, and an exterior overhaul. Step into the beautiful backyard, complete with a pool, barbecue, and a luxurious lounge area. Experience the epitome of contemporary living at its finest!
Cucine con 2 o più isole e travi a vista - Foto e idee per arredare
6