Cucine con 2 o più isole e top multicolore - Foto e idee per arredare
Filtra anche per:
Budget
Ordina per:Popolari oggi
221 - 240 di 1.636 foto
1 di 3
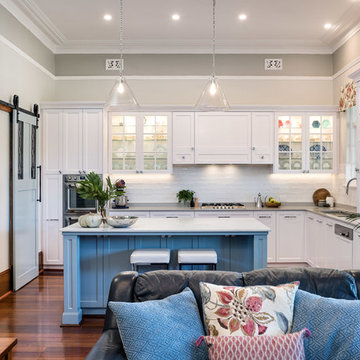
Photo Credit: Carla Atley Photography
Foto di una cucina classica di medie dimensioni con lavello sottopiano, ante in stile shaker, ante bianche, top in quarzo composito, paraspruzzi bianco, paraspruzzi con piastrelle in ceramica, elettrodomestici in acciaio inossidabile, pavimento in legno massello medio, pavimento marrone, top multicolore e 2 o più isole
Foto di una cucina classica di medie dimensioni con lavello sottopiano, ante in stile shaker, ante bianche, top in quarzo composito, paraspruzzi bianco, paraspruzzi con piastrelle in ceramica, elettrodomestici in acciaio inossidabile, pavimento in legno massello medio, pavimento marrone, top multicolore e 2 o più isole
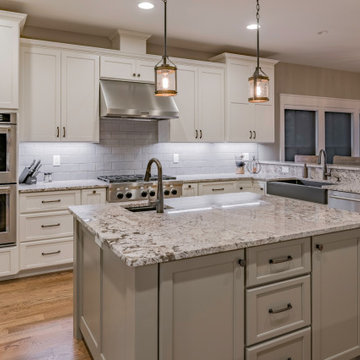
This Craftsman lake view home is a perfectly peaceful retreat. It features a two story deck, board and batten accents inside and out, and rustic stone details.
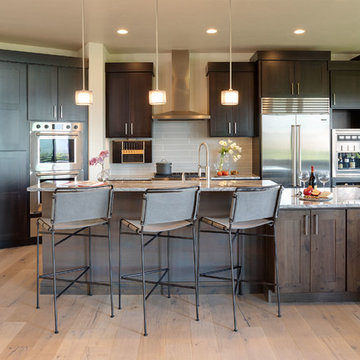
An open layout floor plan allows for easy accessibility from each side of the kitchen. Beautiful contrasting wood for the island and cabinets keep the kitchen light and bright.
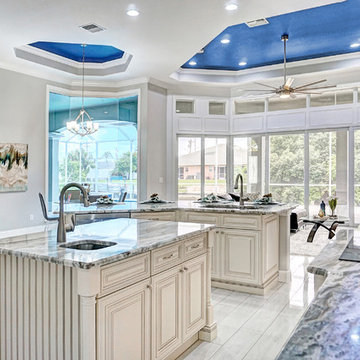
James McClain
Esempio di una cucina mediterranea con lavello sottopiano, ante con bugna sagomata, ante beige, elettrodomestici in acciaio inossidabile, 2 o più isole, top multicolore e pavimento bianco
Esempio di una cucina mediterranea con lavello sottopiano, ante con bugna sagomata, ante beige, elettrodomestici in acciaio inossidabile, 2 o più isole, top multicolore e pavimento bianco
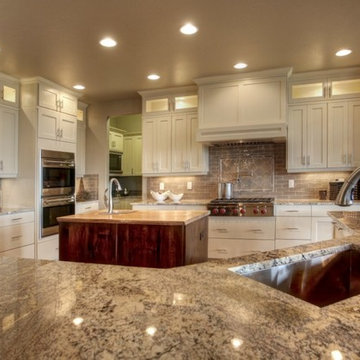
Foto di una grande cucina classica con lavello sottopiano, ante in stile shaker, ante bianche, top in granito, paraspruzzi grigio, paraspruzzi con piastrelle diamantate, elettrodomestici da incasso, pavimento in legno massello medio, 2 o più isole, pavimento marrone e top multicolore
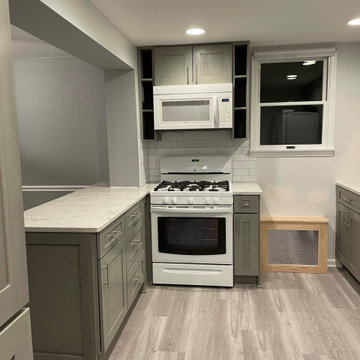
Removed separating block wall to open kitchen up to dining room.
Installed ForeverMark Grey Shaker Cabinet.
Turned around cabinets on dining side to make the most use of the small kitchen space.
Stacked wall cabinets on top of each other to make a full size pantry cabinet in a very narrow space.
White subway tile with grey grout
New recessed lights to better light the kitchen after the wall removal.
Undermount granite composite sink
Pull down sink faucet
White and grey quartz countertops
New Grey LVP Flooring
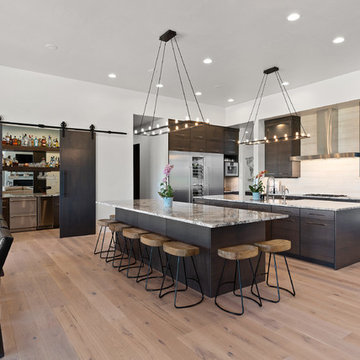
Esempio di una grande cucina design con lavello stile country, ante lisce, ante in legno bruno, top in granito, paraspruzzi beige, paraspruzzi con piastrelle in ceramica, elettrodomestici in acciaio inossidabile, parquet chiaro, 2 o più isole e top multicolore
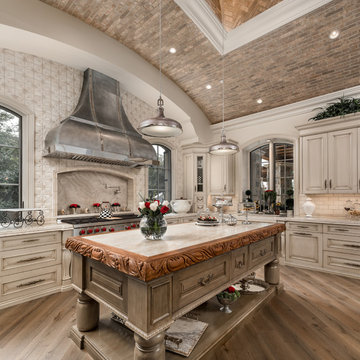
World Renowned Interior Design Firm Fratantoni Interior Designers created this beautiful French Modern Home! They design homes for families all over the world in any size and style. They also have in-house Architecture Firm Fratantoni Design and world class Luxury Home Building Firm Fratantoni Luxury Estates! Hire one or all three companies to design, build and or remodel your home!
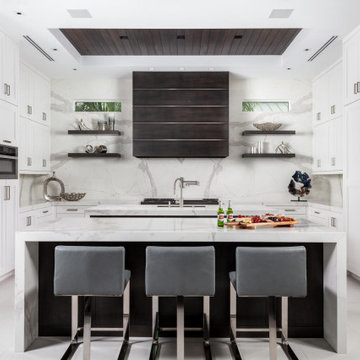
Foto di una grande cucina minimal con lavello sottopiano, ante lisce, ante bianche, paraspruzzi multicolore, elettrodomestici in acciaio inossidabile, pavimento in gres porcellanato, 2 o più isole, pavimento grigio, top multicolore e soffitto ribassato
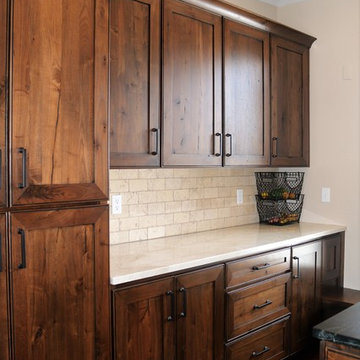
Idee per una cucina chic di medie dimensioni con ante con riquadro incassato, ante in legno scuro, top in granito, paraspruzzi beige, paraspruzzi con piastrelle in pietra, elettrodomestici in acciaio inossidabile, pavimento in legno massello medio, 2 o più isole, pavimento marrone e top multicolore
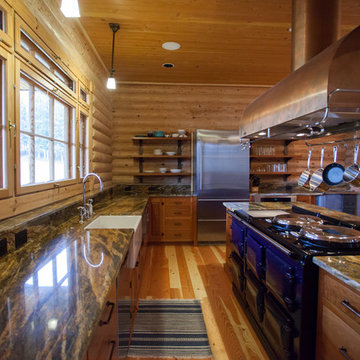
Log home kitchen remodel after a flood (frozen pipes) left the main floor of the home in ruins. New flooring was custom milled. Custom cabinets and all new appliances were needed. The navy AGA and copper vent make statement in the largest island. The tricky part with this kind of home is the exposed log walls on the inside leave nowhere for electrical and plumbing. Most everything had to be hidden behind the granite backsplash.
Debbie Schwab Photography
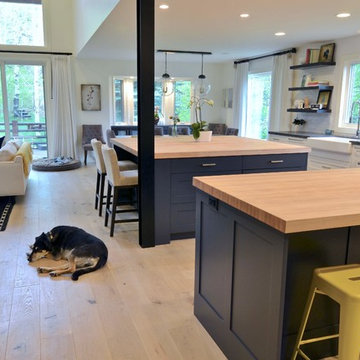
Esempio di una grande cucina american style con lavello stile country, ante in stile shaker, ante blu, top in legno, paraspruzzi bianco, paraspruzzi con piastrelle diamantate, elettrodomestici in acciaio inossidabile, parquet chiaro, 2 o più isole, pavimento beige e top multicolore
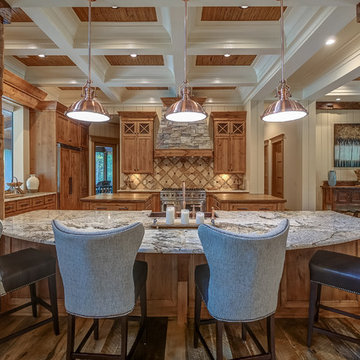
Esempio di una cucina abitabile stile rurale con ante in stile shaker, ante in legno scuro, paraspruzzi multicolore, elettrodomestici in acciaio inossidabile, pavimento in legno massello medio, 2 o più isole e top multicolore
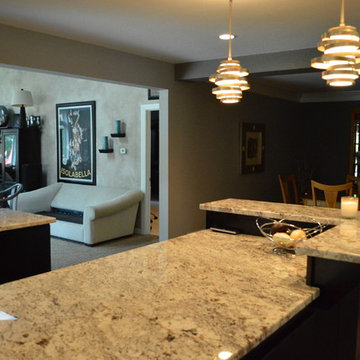
Idee per una grande cucina chic con lavello sottopiano, ante lisce, top in quarzite, elettrodomestici in acciaio inossidabile, 2 o più isole, ante in legno bruno, parquet scuro, pavimento marrone e top multicolore
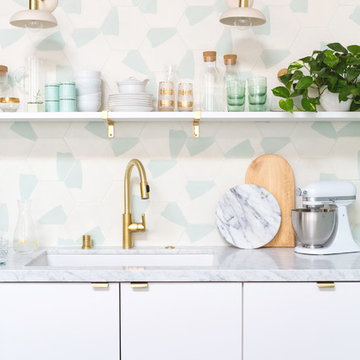
Lifestyle blogger mom extraordinaire Joy Cho tackles a custom kitchen project with our team lead by Project Manager Ran.
See Oh Joy's Blog article: http://ohjoy.blogs.com/my_weblog/2017/05/the-oh-joy-studio-kitchen-before.html
After: http://ohjoy.blogs.com/my_weblog/2017/09/the-oh-joy-studio-kitchen-reveal.html
Photographer: Monica Wang
Designer: Sarah Sherman Samuel
Oh Joy Kitchen
"Joy Cho, has also authored three books and consulted for hundreds of creative businesses around the world. She has been a keynote speaker at Alt Summit, IDS West, Pinterest HQ, Target HQ, and more..."- Oh Joy currently has a collection at Target stores throughout the US
For Joy's project, she used custom tiles designed by her!
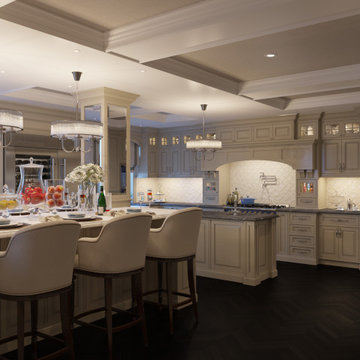
3d interior renderings of a traditional kitchen with a double island. The client requested options for stain finishes, countertops, pendant lighting, and furniture.
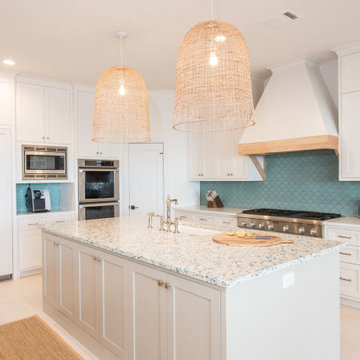
Ispirazione per una grande cucina costiera con lavello da incasso, ante bianche, top in vetro riciclato, paraspruzzi blu, paraspruzzi con piastrelle a mosaico, elettrodomestici in acciaio inossidabile, 2 o più isole e top multicolore
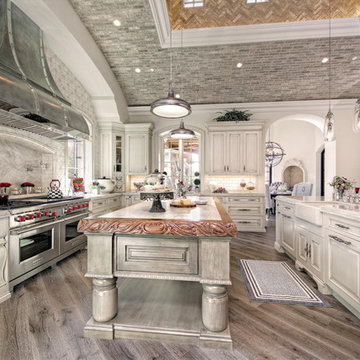
We love this custom kitchen featuring a brick ceiling, wood floors, and a white tile backsplash we adore!
Immagine di un'ampia cucina ad U shabby-chic style chiusa con lavello stile country, ante con riquadro incassato, ante in legno chiaro, top in quarzite, paraspruzzi multicolore, paraspruzzi in marmo, elettrodomestici in acciaio inossidabile, pavimento in legno massello medio, 2 o più isole, pavimento marrone, top multicolore e soffitto ribassato
Immagine di un'ampia cucina ad U shabby-chic style chiusa con lavello stile country, ante con riquadro incassato, ante in legno chiaro, top in quarzite, paraspruzzi multicolore, paraspruzzi in marmo, elettrodomestici in acciaio inossidabile, pavimento in legno massello medio, 2 o più isole, pavimento marrone, top multicolore e soffitto ribassato
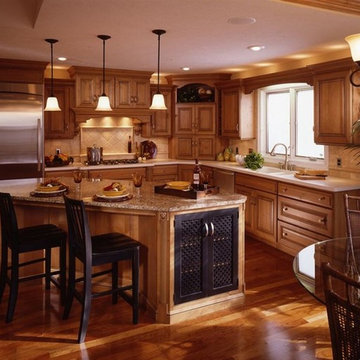
15'x18' Large Custom Small Island $71,923.00
Custom cabinetry with superior finishing and hardware detail.Premium grade granite or stone slab countertops.
Select species wood plank flooring.Top of the line built-in grade stainless steel appliances. Designer backsplash. Recessed, undercounter and pendant lighting. Designer grade sink and faucet.
Kitchen Remodeling Cost Estimates :
The cost estimates above include demolition of existing kitchen, all material costs, typical installation labor costs and project supervision in the area. Costs are current for the year 2017 and are accurate to within +/- 10% for Basic and Better grade levels. Costs for structural modification or repair as well as HVAC, electrical and plumbing alterations and upgrades are not included.
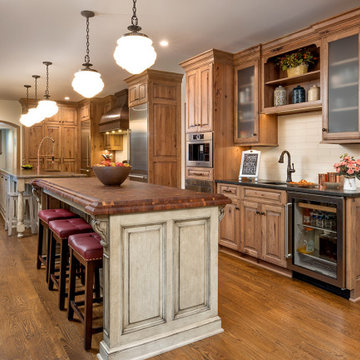
Random Mixed Walnut Butcher Block designed by Griffery Remodeling. To learn more visit glumber.com.
#GrifferyRemodeling #Grothouse #glumber
Idee per una grande cucina country con lavello stile country, ante con bugna sagomata, ante in legno scuro, top in legno, paraspruzzi bianco, paraspruzzi con piastrelle diamantate, elettrodomestici in acciaio inossidabile, pavimento in legno massello medio, 2 o più isole, pavimento marrone e top multicolore
Idee per una grande cucina country con lavello stile country, ante con bugna sagomata, ante in legno scuro, top in legno, paraspruzzi bianco, paraspruzzi con piastrelle diamantate, elettrodomestici in acciaio inossidabile, pavimento in legno massello medio, 2 o più isole, pavimento marrone e top multicolore
Cucine con 2 o più isole e top multicolore - Foto e idee per arredare
12