Cucine con 2 o più isole e soffitto ribassato - Foto e idee per arredare
Filtra anche per:
Budget
Ordina per:Popolari oggi
221 - 240 di 426 foto
1 di 3
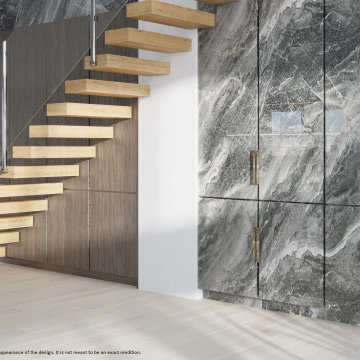
18 years ago, Kuche+Cucina was hired to build the kitchen in what would become the most expensive house in Fort Lee, NJ. Fast forward 18 years, the house was sold and the new owner, together with their architect, selected Kuche+Cucina to design and build the new kitchen, as well as several other areas in the house.
The cabinetry, that once was traditional, was now very modern. The maple wood was replaced by dark stained, textured rift French white oak. The tile flooring was removed and wood flooring was installed and some of the walls were changed, to improve the design.
The new kitchen is now fitting perfectly in this amazing home, with Manhattan views.
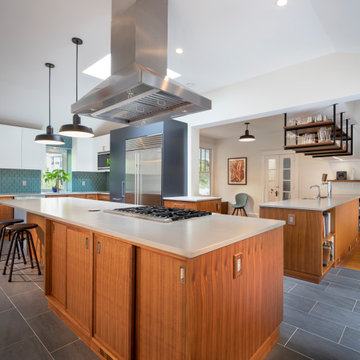
Immagine di una cucina design con lavello integrato, ante con riquadro incassato, ante arancioni, paraspruzzi verde, paraspruzzi con piastrelle in ceramica, elettrodomestici in acciaio inossidabile, pavimento con piastrelle in ceramica, 2 o più isole, pavimento grigio, top grigio e soffitto ribassato
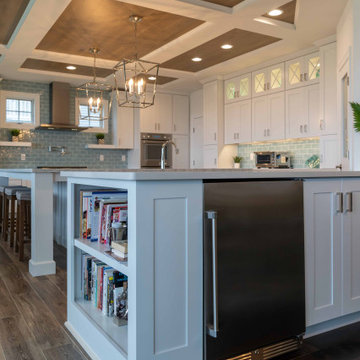
This transitional kitchen designed by Curtis Lumber Co., Inc has a beachy feel. The inspiration behind the design is the spectacular view of the lake and this kitchen really flatters the view. The homeowners wanted an oversize island, perfect for entertaining family and friends. The second island serves as a breakfast spot where they can enjoy the lake view. The cabinetry is Merillat Masterpiece, painted Maple in Dove White. The Countertops are Cambria quartz; the perimeter in Winterbourne™ and the Islands in Montgomery™. The kitchen is equipped with accessories including: a K-Cup® organizer, pull-out spice rack, pull out utensil insert, storage for pots and pans, roll out trash cans and a large walk-in pantry featuring a custom door from Reeb. The Transolid 16-gauge stainless steel undermount sink is from the Diamond Series. The tray ceiling really makes an impact. It was built with drywall and custom stained red oak to compliment the floor which is Reserve, Saddle by Happy Floors.
Pictures property of Curtis Lumber Company.
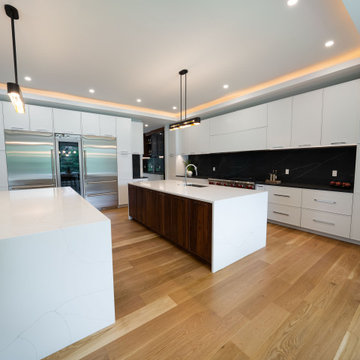
Kitchen & Butler's Pantry: Frameless Cabinetry, Two Tones - Slim Shaker Painted MDF and Walnut Stained Door/Drawer Style
Foto di una cucina chic con lavello sottopiano, ante in stile shaker, top in quarzo composito, paraspruzzi nero, paraspruzzi in quarzo composito, elettrodomestici in acciaio inossidabile, pavimento in legno massello medio, 2 o più isole, top bianco e soffitto ribassato
Foto di una cucina chic con lavello sottopiano, ante in stile shaker, top in quarzo composito, paraspruzzi nero, paraspruzzi in quarzo composito, elettrodomestici in acciaio inossidabile, pavimento in legno massello medio, 2 o più isole, top bianco e soffitto ribassato
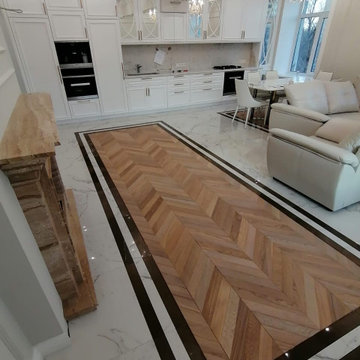
Кухня
Immagine di una grande cucina chic con lavello sottopiano, ante con riquadro incassato, ante bianche, top in superficie solida, paraspruzzi bianco, paraspruzzi con piastrelle in pietra, elettrodomestici bianchi, pavimento in gres porcellanato, 2 o più isole, pavimento grigio, top bianco e soffitto ribassato
Immagine di una grande cucina chic con lavello sottopiano, ante con riquadro incassato, ante bianche, top in superficie solida, paraspruzzi bianco, paraspruzzi con piastrelle in pietra, elettrodomestici bianchi, pavimento in gres porcellanato, 2 o più isole, pavimento grigio, top bianco e soffitto ribassato
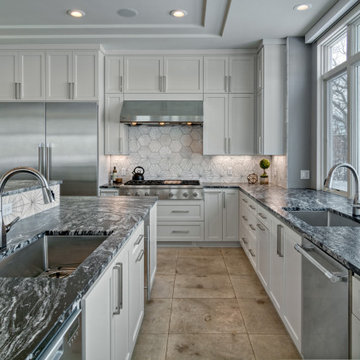
Idee per una cucina chic con lavello sottopiano, ante con riquadro incassato, ante bianche, top in granito, paraspruzzi a effetto metallico, paraspruzzi in marmo, elettrodomestici in acciaio inossidabile, 2 o più isole, top grigio e soffitto ribassato
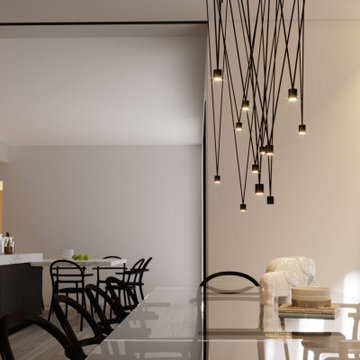
Ispirazione per una grande cucina con lavello a doppia vasca, ante lisce, ante nere, top in marmo, elettrodomestici neri, parquet chiaro, 2 o più isole, pavimento marrone, top bianco e soffitto ribassato
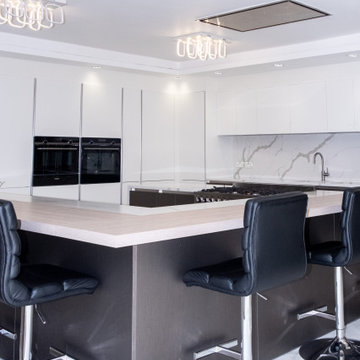
An amazingly designed kitchen was made complete with a new matt grey base cabinet The contrast of the white cabinets and matt grey is incredibly beautiful. It gives this home an even more custom look! AND THAT BACKSPLASH
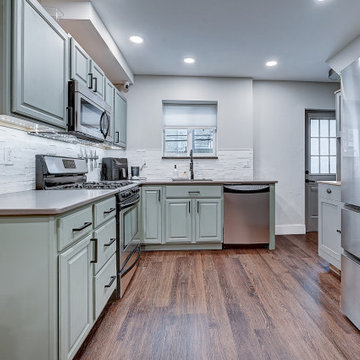
Rich deep brown tones of walnut and chocolate, finished with a subtle wire brush. A classic color range that is comfortable in both traditional and modern designs. With the Modin Collection, we have raised the bar on luxury vinyl plank. The result is a new standard in resilient flooring. Modin offers true embossed in register texture, a low sheen level, a rigid SPC core, an industry-leading wear layer, and so much more.
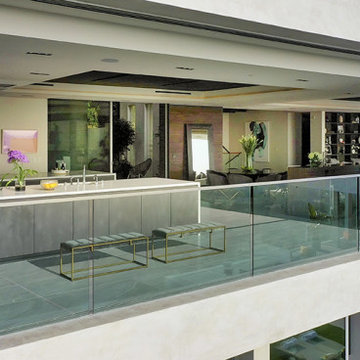
Los Tilos Hollywood Hills modern home indoor outdoor kitchen with sliding glass walls. Photo by William MacCollum.
Immagine di un'ampia cucina moderna con ante lisce, pavimento in gres porcellanato, 2 o più isole, pavimento bianco, top bianco e soffitto ribassato
Immagine di un'ampia cucina moderna con ante lisce, pavimento in gres porcellanato, 2 o più isole, pavimento bianco, top bianco e soffitto ribassato
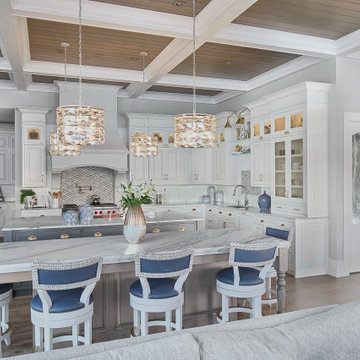
Plenty of room to entertain in this U-shaped great room concept kitchen, living, and dinning space, with double islands!
Ispirazione per una cucina chic con lavello sottopiano, ante a persiana, ante bianche, paraspruzzi bianco, 2 o più isole, top grigio, top in quarzite, paraspruzzi con piastrelle diamantate, elettrodomestici in acciaio inossidabile, pavimento in legno massello medio, pavimento marrone e soffitto ribassato
Ispirazione per una cucina chic con lavello sottopiano, ante a persiana, ante bianche, paraspruzzi bianco, 2 o più isole, top grigio, top in quarzite, paraspruzzi con piastrelle diamantate, elettrodomestici in acciaio inossidabile, pavimento in legno massello medio, pavimento marrone e soffitto ribassato
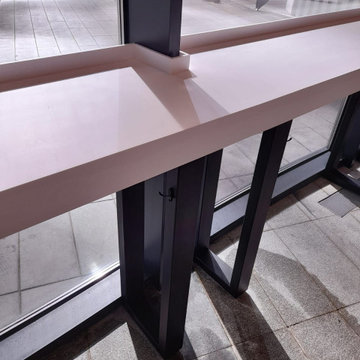
Флагманский корнер точки быстрого питания "Беляшерия" в Москва - Сити.
Immagine di una piccola cucina a L minimal con ante con bugna sagomata, ante beige, top in superficie solida, elettrodomestici in acciaio inossidabile, pavimento in gres porcellanato, 2 o più isole, pavimento grigio, top bianco e soffitto ribassato
Immagine di una piccola cucina a L minimal con ante con bugna sagomata, ante beige, top in superficie solida, elettrodomestici in acciaio inossidabile, pavimento in gres porcellanato, 2 o più isole, pavimento grigio, top bianco e soffitto ribassato
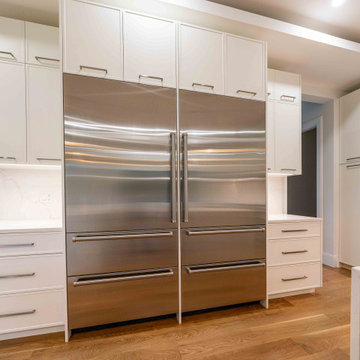
Kitchen & Butler's Pantry: Frameless Cabinetry, Two Tones - Slim Shaker Painted MDF and White Oak Stained Door/Drawer Style
Foto di una cucina chic con lavello sottopiano, ante in stile shaker, top in quarzo composito, paraspruzzi in quarzo composito, elettrodomestici in acciaio inossidabile, parquet chiaro, 2 o più isole e soffitto ribassato
Foto di una cucina chic con lavello sottopiano, ante in stile shaker, top in quarzo composito, paraspruzzi in quarzo composito, elettrodomestici in acciaio inossidabile, parquet chiaro, 2 o più isole e soffitto ribassato
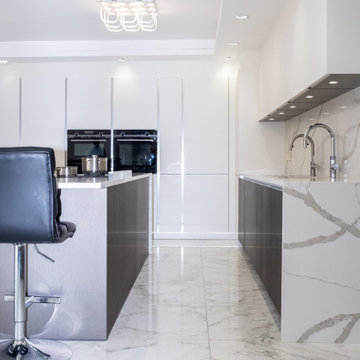
An amazingly designed kitchen was made complete with a new matt grey base cabinet The contrast of the white cabinets and matt grey is incredibly beautiful. It gives this home an even more custom look! AND THAT BACKSPLASH
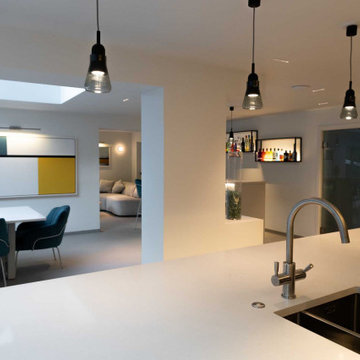
Geometric 'broken plan' wall shapes to allow vision through into all areas.
Foto di una grande cucina abitabile design con lavello da incasso, ante lisce, ante grigie, top in quarzo composito, paraspruzzi bianco, paraspruzzi in quarzo composito, elettrodomestici neri, pavimento con piastrelle in ceramica, 2 o più isole, pavimento grigio, top bianco e soffitto ribassato
Foto di una grande cucina abitabile design con lavello da incasso, ante lisce, ante grigie, top in quarzo composito, paraspruzzi bianco, paraspruzzi in quarzo composito, elettrodomestici neri, pavimento con piastrelle in ceramica, 2 o più isole, pavimento grigio, top bianco e soffitto ribassato
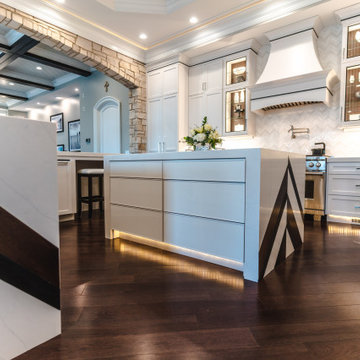
Decadent kitchen delights all the senses! Filled with accessories, top of the line appliances & gorgeous details this kitchen exudes luxury.
Ispirazione per un'ampia cucina chic con lavello stile country, ante lisce, ante bianche, top in quarzo composito, paraspruzzi bianco, paraspruzzi in gres porcellanato, elettrodomestici da incasso, pavimento in legno massello medio, 2 o più isole, pavimento marrone, top bianco e soffitto ribassato
Ispirazione per un'ampia cucina chic con lavello stile country, ante lisce, ante bianche, top in quarzo composito, paraspruzzi bianco, paraspruzzi in gres porcellanato, elettrodomestici da incasso, pavimento in legno massello medio, 2 o più isole, pavimento marrone, top bianco e soffitto ribassato
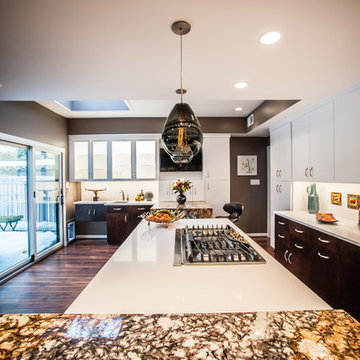
Purposeful character was achieved by creating distinct task stations with contrasting colors and materials. This approach not only adds character to the environment but also fosters the personalization of the homeowners. Additionally, it can also help to enhance productivity by creating a focused and organized work environment.
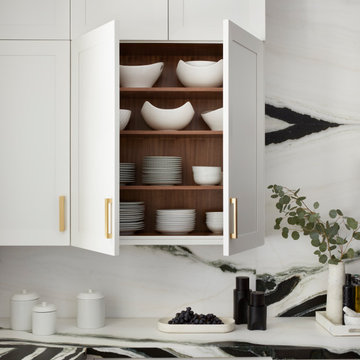
A DEANE client returned in 2022 for an update to their kitchen remodel project from 2006. This incredible transformation was driven by the desire to create a glamorous space for both cooking and entertaining. The frameless cabinetry with a mitered door and satin brass hardware is deliberately understated to highlight the marble. Dramatic and bold, the continuous, book-matched Panda White marble was used throughout the open footprint, including the fireplace surround, to give the space a cohesive feel. The custom, tapered hood, also covered in Panda White is a commanding centerpiece. The expansive space allowed for two waterfall-edge islands with mitered countertops - one for cooking with black-stained oak cabinets for storage and a prep sink, and the second to seat 6 for dining, which replaced the original informal eating area. A tray ceiling with wallpaper detailing elegantly frames both together.
No detail was overlooked in the design process. A coffee station with retractable doors and beverage drawers was situated to graciously welcome guests. A Wolf 60” range, walnut interiors, customized drawer inserts, unlacquered brass finishes and a Galley Workstation elevate this kitchen into a truly sophisticated space.
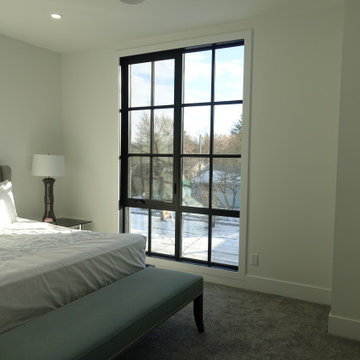
timeless exterior with one of the best inner city floor plans you will ever walk thru. this space has a basement rental suite, bonus room, nook and dining, over size garage, jack and jill kids bathroom and many more features
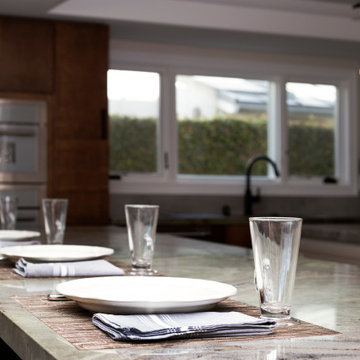
Quartzite counter-tops in two different colors, green and tan/beige. Cabinets are a mix of flat panel and shaker style. Flooring is a walnut hardwood. Design of the space is a transitional/modern style.
Cucine con 2 o più isole e soffitto ribassato - Foto e idee per arredare
12