Cucine con 2 o più isole e soffitto in legno - Foto e idee per arredare
Filtra anche per:
Budget
Ordina per:Popolari oggi
21 - 40 di 331 foto
1 di 3

A symmetrical kitchen opens to the family room in this open floor plan. The island provides a thick wood eating ledge with a dekton work surface. A grey accent around the cooktop is split by the metallic soffit running through the space. A smaller work kitchen/open pantry is off to one side for additional prep space.

A view down the kitchen corridor to the living room reveals walls of storage behind white oak cabinetry that also holds major appliances. A quartz-topped island with a waterfall edge is one of two in the room. Flooring is honed limestone.
Project Details // Now and Zen
Renovation, Paradise Valley, Arizona
Architecture: Drewett Works
Builder: Brimley Development
Interior Designer: Ownby Design
Photographer: Dino Tonn
Millwork: Rysso Peters
Limestone (Demitasse) flooring and walls: Solstice Stone
Quartz countertops: Galleria of Stone
Windows (Arcadia): Elevation Window & Door
https://www.drewettworks.com/now-and-zen/

This was a great project to work on, all bespoke wall and ceiling panelling, with a hidden doors leading to a spacious utility room,
all siemens appliances, Quooker Tap and Cube,
all design and installation by the team hear at Elite
a full project with Plastering, Electrics,

Photo: Robert Benson Photography
Esempio di una cucina ad U industriale con lavello sottopiano, ante lisce, ante grigie, paraspruzzi grigio, elettrodomestici in acciaio inossidabile, pavimento in cemento, 2 o più isole, pavimento marrone, top grigio e soffitto in legno
Esempio di una cucina ad U industriale con lavello sottopiano, ante lisce, ante grigie, paraspruzzi grigio, elettrodomestici in acciaio inossidabile, pavimento in cemento, 2 o più isole, pavimento marrone, top grigio e soffitto in legno

Stunning remodel with major transformation. This Client had no fear, and the results were brilliant. Take a look!
Foto di una grande cucina boho chic con lavello sottopiano, ante lisce, ante verdi, top in quarzite, paraspruzzi nero, paraspruzzi in gres porcellanato, elettrodomestici neri, pavimento in cemento, 2 o più isole, pavimento grigio, top nero e soffitto in legno
Foto di una grande cucina boho chic con lavello sottopiano, ante lisce, ante verdi, top in quarzite, paraspruzzi nero, paraspruzzi in gres porcellanato, elettrodomestici neri, pavimento in cemento, 2 o più isole, pavimento grigio, top nero e soffitto in legno
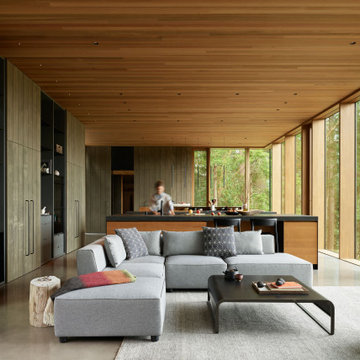
Two islands made of teak and granite, with accompanying alder cabinets, concrete floor, cedar ceiling, and floor to ceiling windows comprise this kitchen.

Idee per una grande cucina chic con lavello sottopiano, ante a filo, ante in legno chiaro, top in quarzo composito, paraspruzzi bianco, paraspruzzi in lastra di pietra, elettrodomestici in acciaio inossidabile, parquet chiaro, 2 o più isole, pavimento beige, top bianco e soffitto in legno

The ultimate coastal beach home situated on the shoreintracoastal waterway. The kitchen features white inset upper cabinetry balanced with rustic hickory base cabinets with a driftwood feel. The driftwood v-groove ceiling is framed in white beams. he 2 islands offer a great work space as well as an island for socializng.

Pinnacle Architectural Studio - Contemporary Custom Architecture - Kitchen View - Indigo at The Ridges - Las Vegas
Esempio di un'ampia cucina contemporanea con lavello a tripla vasca, ante lisce, ante marroni, top in granito, paraspruzzi beige, paraspruzzi in lastra di pietra, elettrodomestici da incasso, pavimento in gres porcellanato, 2 o più isole, pavimento bianco, top beige e soffitto in legno
Esempio di un'ampia cucina contemporanea con lavello a tripla vasca, ante lisce, ante marroni, top in granito, paraspruzzi beige, paraspruzzi in lastra di pietra, elettrodomestici da incasso, pavimento in gres porcellanato, 2 o più isole, pavimento bianco, top beige e soffitto in legno

Linear in design, the kitchen sits between the living and great rooms, reinforcing the home's open design. Ideal for casual entertaining, the space includes two quartz-topped islands. Douglas fir ceilings are a warm contrast to limestone walls and floors.
Project Details // Now and Zen
Renovation, Paradise Valley, Arizona
Architecture: Drewett Works
Builder: Brimley Development
Interior Designer: Ownby Design
Photographer: Dino Tonn
Millwork: Rysso Peters
Limestone (Demitasse) flooring and walls: Solstice Stone
Quartz countertops: Galleria of Stone
Windows (Arcadia): Elevation Window & Door
Table: Peter Thomas Designs
Pendants: Hinkley Lighting
Countertops: Galleria of Stone
https://www.drewettworks.com/now-and-zen/

Modern, open concept kitchen on a horse farm
Esempio di una cucina country con 2 o più isole, lavello sottopiano, ante in stile shaker, ante verdi, pavimento in legno massello medio, pavimento marrone, top grigio, travi a vista, soffitto a volta e soffitto in legno
Esempio di una cucina country con 2 o più isole, lavello sottopiano, ante in stile shaker, ante verdi, pavimento in legno massello medio, pavimento marrone, top grigio, travi a vista, soffitto a volta e soffitto in legno
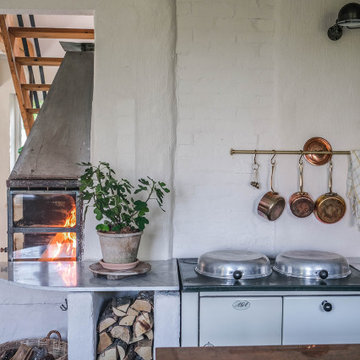
Immagine di una grande cucina moderna con lavello a doppia vasca, ante in legno scuro, top in marmo, paraspruzzi rosa, paraspruzzi in marmo, elettrodomestici in acciaio inossidabile, pavimento in legno verniciato, 2 o più isole, pavimento bianco, top rosa e soffitto in legno
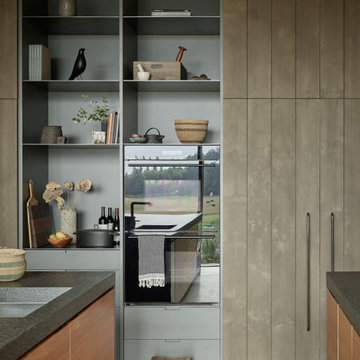
Two islands made of teak and granite, with accompanying alder cabinets, concrete floor, cedar ceiling, and floor to ceiling windows comprise this kitchen.

A blend of transitional design meets French Country architecture. The kitchen is a blend pops of teal along the double islands that pair with aged ceramic backsplash, hardwood and golden pendants.
Mixes new with old-world design.
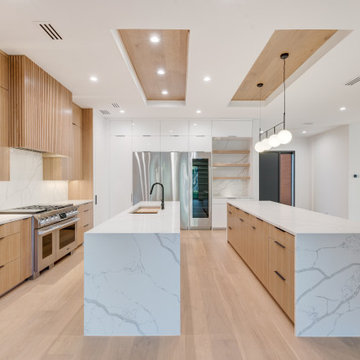
Idee per una cucina moderna con lavello sottopiano, ante lisce, ante in legno chiaro, top in quarzo composito, paraspruzzi bianco, paraspruzzi in lastra di pietra, elettrodomestici in acciaio inossidabile, parquet chiaro, 2 o più isole, pavimento marrone, top bianco e soffitto in legno

Esempio di una cucina stile rurale con lavello stile country, ante in stile shaker, ante in legno scuro, paraspruzzi grigio, paraspruzzi in lastra di pietra, elettrodomestici in acciaio inossidabile, parquet chiaro, 2 o più isole, pavimento beige, top bianco, travi a vista e soffitto in legno
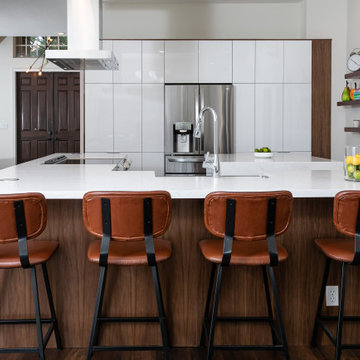
Idee per una cucina lineare design di medie dimensioni con lavello stile country, ante lisce, ante bianche, top in quarzo composito, elettrodomestici in acciaio inossidabile, pavimento in vinile, 2 o più isole, pavimento marrone, top bianco e soffitto in legno

Interior Kitchen-Living Render with Beautiful Balcony View above the sink that provides natural light. The darkly stained chairs add contrast to the Contemporary interior design for the home, and the breakfast table in the kitchen with typically designed drawers, best interior, wall painting, pendent, and window strip curtains makes an Interior render Photo-Realistic.
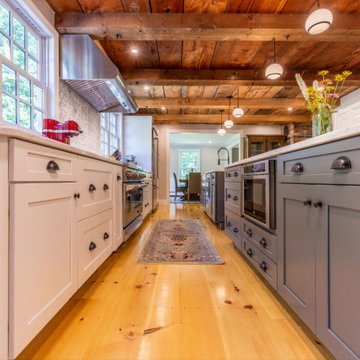
Wide Eastern White Pine looks fantastic in this bright, airy New Hampshire residence. Varied 9″ – 15″ widths and up to 16′ lengths!
Flooring: Premium Eastern White Pine Flooring in mixed widths
Finish: Vermont Plank Flooring Woodstock Finish
Construction by Tebou Carpentry & Woodworking
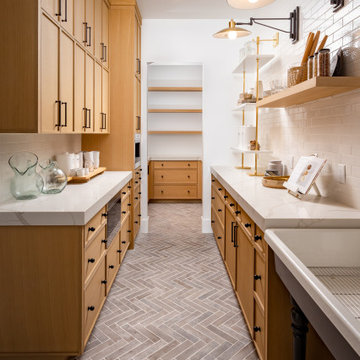
Esempio di una grande cucina classica con lavello sottopiano, ante a filo, ante in legno chiaro, top in quarzo composito, paraspruzzi bianco, paraspruzzi in lastra di pietra, elettrodomestici in acciaio inossidabile, parquet chiaro, 2 o più isole, pavimento beige, top bianco e soffitto in legno
Cucine con 2 o più isole e soffitto in legno - Foto e idee per arredare
2