Cucine con 2 o più isole e soffitto in legno - Foto e idee per arredare
Filtra anche per:
Budget
Ordina per:Popolari oggi
81 - 100 di 342 foto
1 di 3
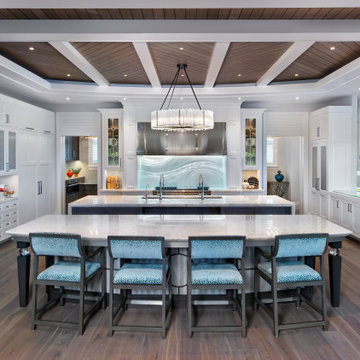
Foto di una cucina mediterranea con lavello sottopiano, ante in stile shaker, ante bianche, paraspruzzi blu, elettrodomestici in acciaio inossidabile, 2 o più isole, pavimento marrone, top bianco, soffitto in legno e pavimento in legno massello medio
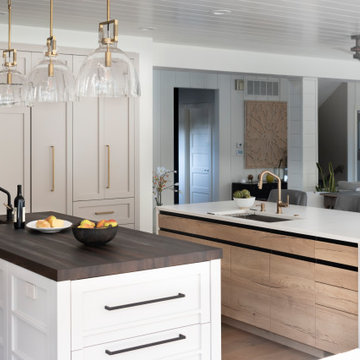
The existing peninsula was converted into a second island. This allowed us to keep the main sink in its original location and create better access to the family room space.
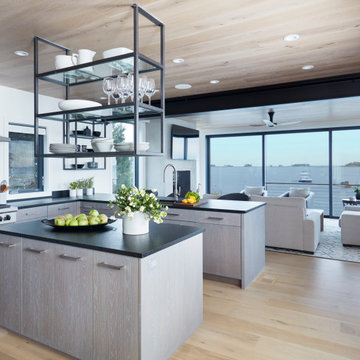
This open-footprint kitchen has a modern, industrial feel. The design choices are anchored by the hot-rolled steel, open shelving display cabinetry to maximize space while allowing spectacular views of the Long Island Sound. The slab-front cabinetry with stainless steel pulls in the kitchen and dining area is Rift Oak with a grey/white cerusing and features grain-matched cabinet fronts for a cohesive visual pattern line. The counters are topped by Black Absolute Granite with a Venetian finish to add texture. The owner chose SubZero Wolf appliances and the highly popular Galley sink along with upgraded walnut drawer and cabinet inserts to make the space truly functional. The bar area showcases twin 86 bottle wine coolers with refrigeration and ice drawers, along with a linear glass tile backsplash and frame-only drawers on the upper wall cabinets for a sleek look.
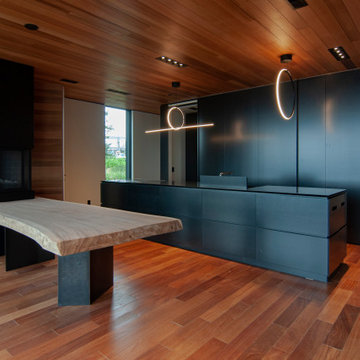
Idee per una cucina minimalista con ante lisce, ante nere, elettrodomestici neri, pavimento in legno massello medio, 2 o più isole, top nero, soffitto in legno, lavello da incasso e pavimento marrone
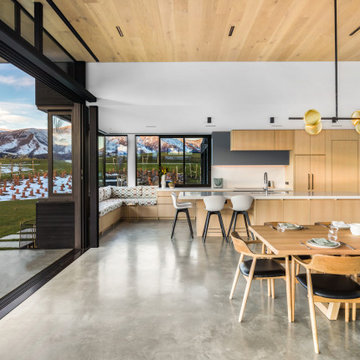
Idee per una grande cucina moderna con pavimento in cemento, 2 o più isole, pavimento grigio e soffitto in legno
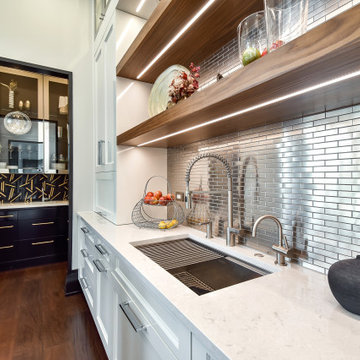
A symmetrical kitchen opens to the family room in this open floor plan. The island provides a thick wood eating ledge with a dekton work surface. A grey accent around the cooktop is split by the metallic soffit running through the space. A smaller work kitchen/open pantry is off to one side for additional prep space.
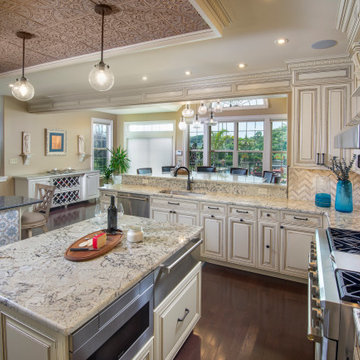
This open kitchen includes an island for prep and cooking plus and an island for entertaining guests.
There is also an adjacent bar height table with bar stools for additional serving and eating.
A set of custom storage benches are designed to be pulled into the room for overflow seating when needed.
The tile faced entertainment island has the unique ability to be rolled around via hidden rubber wheels recessed underneath.
The wheels can be locked through a clever locking system.
That island features a contrasting Blue Pearl granite top which compliments the secondary blue tones in the tile, barstools and benches.
The central axis of the kitchen has a copper finished embossed tin-faced inset on a 4 x 10 foot tray from which 3 pendants are hung.
Cabinet interiors are fully fitted out with the newest inserts and space saving technology.
Although not shown, there is a microwave drawer and warming drawer facing the high end 48" gas range.
Oil rubbed bronze handles and accents contrast nicely with the stainless steel appliances.
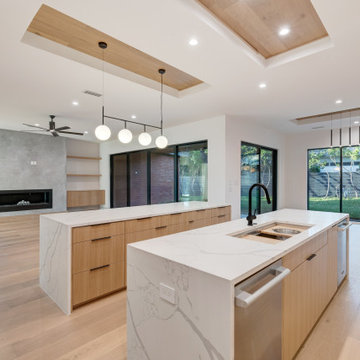
Ispirazione per una cucina minimalista con lavello sottopiano, ante lisce, ante in legno chiaro, top in quarzo composito, paraspruzzi bianco, paraspruzzi in lastra di pietra, elettrodomestici in acciaio inossidabile, parquet chiaro, 2 o più isole, pavimento marrone, top bianco e soffitto in legno
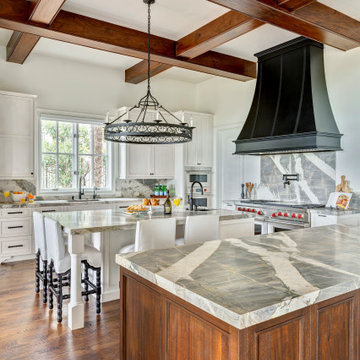
Ispirazione per una cucina tradizionale con lavello sottopiano, ante con riquadro incassato, ante bianche, top in quarzite, paraspruzzi grigio, paraspruzzi in lastra di pietra, elettrodomestici da incasso, pavimento in legno massello medio, 2 o più isole, pavimento marrone, top grigio e soffitto in legno
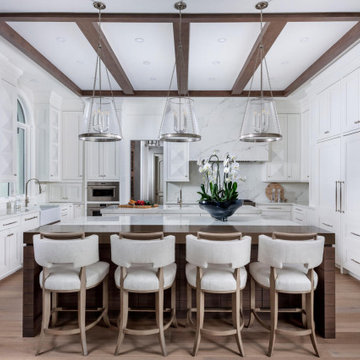
This Naples home was the typical Florida Tuscan Home design, our goal was to modernize the design with cleaner lines but keeping the Traditional Moulding elements throughout the home. This is a great example of how to de-tuscanize your home.
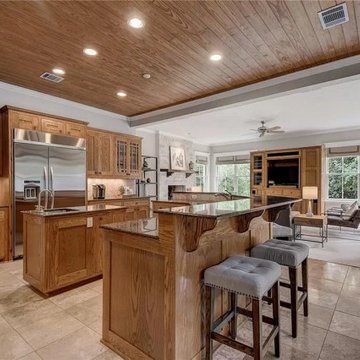
The kitchen features a large L shaped island with sink and raised eating counter, a central work island, and large builtin refrigerator. Kitchen looks into the Great Room with large wood windows.
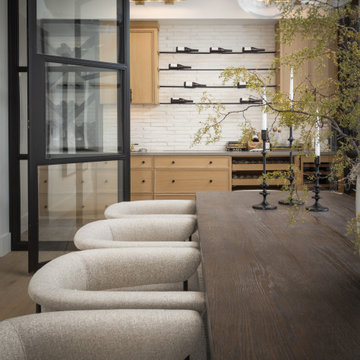
Esempio di una grande cucina classica con lavello sottopiano, ante a filo, ante in legno chiaro, top in quarzo composito, paraspruzzi bianco, paraspruzzi in lastra di pietra, elettrodomestici in acciaio inossidabile, parquet chiaro, 2 o più isole, pavimento beige, top bianco e soffitto in legno
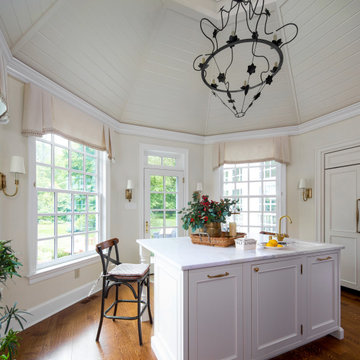
This kitchen island is finished in blue to contrast with the other off white cabinetry. A bridge faucet, farm sink, a black iron fireback with brick backsplash completes this country kitchen in Bucks Co. Pa.
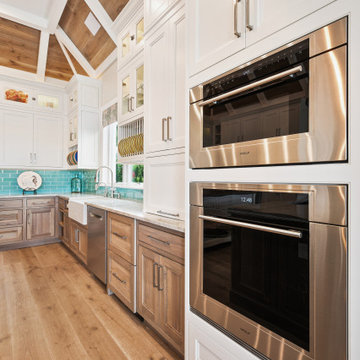
The ultimate coastal beach home situated on the shoreintracoastal waterway. The kitchen features white inset upper cabinetry balanced with rustic hickory base cabinets with a driftwood feel. The driftwood v-groove ceiling is framed in white beams. he 2 islands offer a great work space as well as an island for socializng.
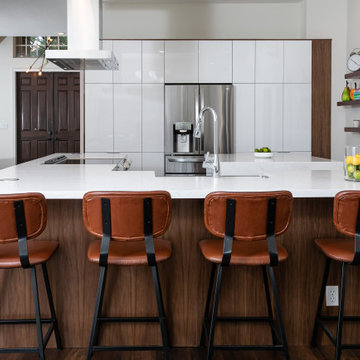
Idee per una cucina lineare design di medie dimensioni con lavello stile country, ante lisce, ante bianche, top in quarzo composito, elettrodomestici in acciaio inossidabile, pavimento in vinile, 2 o più isole, pavimento marrone, top bianco e soffitto in legno
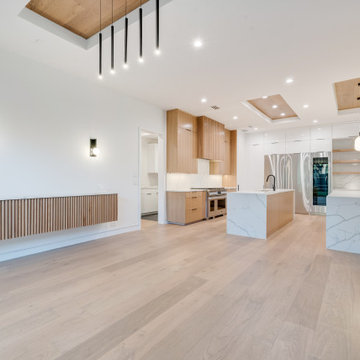
Immagine di una cucina minimalista con lavello sottopiano, ante lisce, ante in legno chiaro, top in quarzo composito, paraspruzzi bianco, paraspruzzi in lastra di pietra, elettrodomestici in acciaio inossidabile, parquet chiaro, 2 o più isole, pavimento marrone, top bianco e soffitto in legno
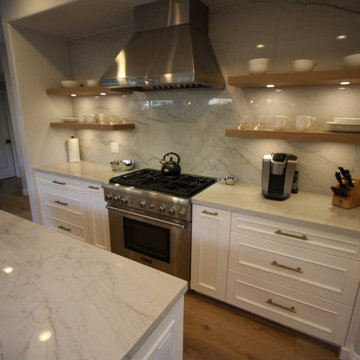
Design Build Transitional Kitchen Remodel with Custom white Cabinets wood floor lighting farmhouse sink
Idee per una cucina classica di medie dimensioni con lavello stile country, ante in stile shaker, ante bianche, top in granito, paraspruzzi bianco, paraspruzzi in granito, elettrodomestici in acciaio inossidabile, parquet chiaro, 2 o più isole, pavimento marrone, top bianco e soffitto in legno
Idee per una cucina classica di medie dimensioni con lavello stile country, ante in stile shaker, ante bianche, top in granito, paraspruzzi bianco, paraspruzzi in granito, elettrodomestici in acciaio inossidabile, parquet chiaro, 2 o più isole, pavimento marrone, top bianco e soffitto in legno
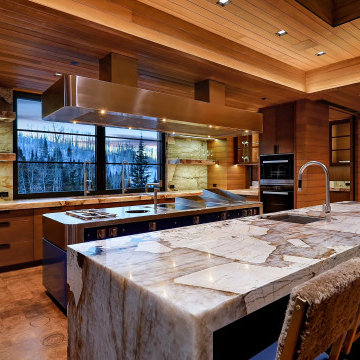
Night shot of the kitchen with mountain views.
Custom windows, doors, and hardware designed and furnished by Thermally Broken Steel USA.
Other sources:
Custom cooking suite by Morrone.
Cooking range by Molteni.
Sink fittings by Dornbracht.
Western Hemlock walls and ceiling, Oak floors by reSAWN TIMBER Co.
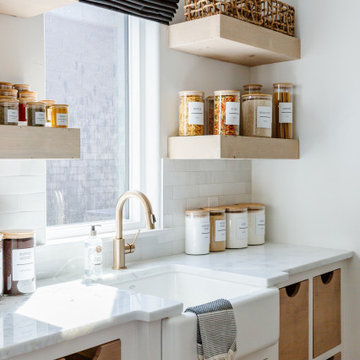
Esempio di una dispensa mediterranea con lavello stile country, top in marmo, 2 o più isole e soffitto in legno
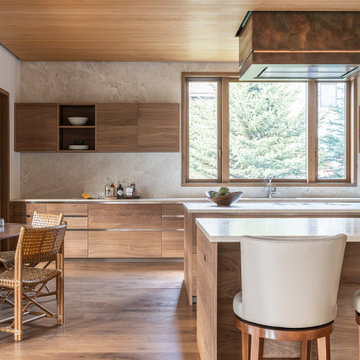
Throughout the Rendezvous residence, interior and architectural elements come together to support a balance between avid outdoor recreation and elegant entertainment.
Residential Architecture and Interior Design by CLB | Jackson, Wyoming - Bozeman, Montana
Cucine con 2 o più isole e soffitto in legno - Foto e idee per arredare
5