Cucine con 2 o più isole e pavimento marrone - Foto e idee per arredare
Filtra anche per:
Budget
Ordina per:Popolari oggi
161 - 180 di 11.971 foto
1 di 3

Light pours into the kitchen from a trio of clerestory windows and a pair of backless, glass-fronted cabinets hung in front of exterior windows. A hidden pantry is accessed to the left of the Miele double ovens from Monark Premium Appliances. A quartet of Fine Art Lamps’ metal-framed pendants hangs from artisan square-link chains, spilling light from mica shades onto the dual islands topped with Cristallo quartzite. Swivel stools from Century in an aqua and white zebra print provide seating at the dining island. Wood-Mode custom maple cabinets in Vintage Nordic White line the walls. The range hood and island bases are Wood-Mode Heirloom Harbor Mist with Pewter Glaze, all from Tradewind Designs. The 3-by-12-inch stone backsplash brings in the colors of the cabinets and islands. A tile inset commands attention behind the Miele 5-burner gas cooktop also from Monark Premium Appliances.
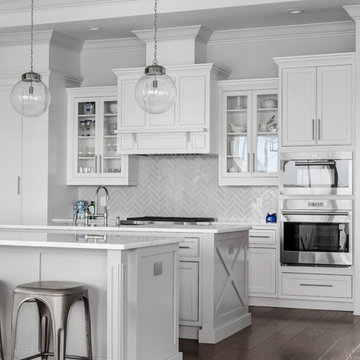
Esempio di una grande cucina stile marinaro con lavello stile country, ante in stile shaker, ante bianche, top in quarzo composito, paraspruzzi bianco, paraspruzzi con piastrelle diamantate, elettrodomestici in acciaio inossidabile, parquet scuro, 2 o più isole e pavimento marrone
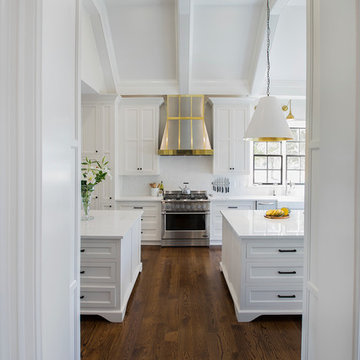
Pure One Photography
Ispirazione per una cucina classica di medie dimensioni con 2 o più isole, ante con bugna sagomata, ante bianche, top in marmo, paraspruzzi bianco, paraspruzzi con piastrelle di vetro, elettrodomestici in acciaio inossidabile, parquet chiaro, pavimento marrone e lavello stile country
Ispirazione per una cucina classica di medie dimensioni con 2 o più isole, ante con bugna sagomata, ante bianche, top in marmo, paraspruzzi bianco, paraspruzzi con piastrelle di vetro, elettrodomestici in acciaio inossidabile, parquet chiaro, pavimento marrone e lavello stile country
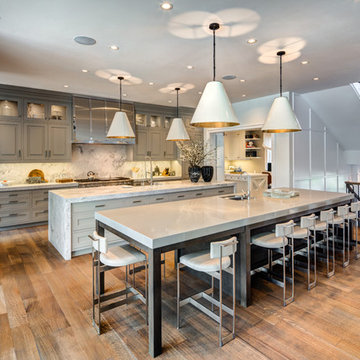
Idee per una grande cucina tradizionale con ante grigie, top in marmo, paraspruzzi bianco, elettrodomestici da incasso, pavimento in legno massello medio, 2 o più isole, lavello stile country, ante con bugna sagomata, paraspruzzi con piastrelle in pietra e pavimento marrone

Luxury living done with energy-efficiency in mind. From the Insulated Concrete Form walls to the solar panels, this home has energy-efficient features at every turn. Luxury abounds with hardwood floors from a tobacco barn, custom cabinets, to vaulted ceilings. The indoor basketball court and golf simulator give family and friends plenty of fun options to explore. This home has it all.
Elise Trissel photograph

Step into this West Suburban home to instantly be whisked to a romantic villa tucked away in the Italian countryside. Thoughtful details like the quarry stone features, heavy beams and wrought iron harmoniously work with distressed wide-plank wood flooring to create a relaxed feeling of abondanza. Floor: 6-3/4” wide-plank Vintage French Oak Rustic Character Victorian Collection Tuscany edge medium distressed color Bronze. For more information please email us at: sales@signaturehardwoods.com
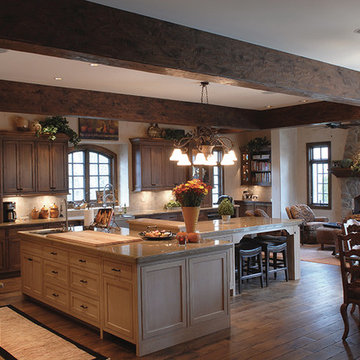
Step into this West Suburban home to instantly be whisked to a romantic villa tucked away in the Italian countryside. Thoughtful details like the quarry stone features, heavy beams and wrought iron harmoniously work with distressed wide-plank wood flooring to create a relaxed feeling of abondanza. Floor: 6-3/4” wide-plank Vintage French Oak Rustic Character Victorian Collection Tuscany edge medium distressed color Bronze. For more information please email us at: sales@signaturehardwoods.com
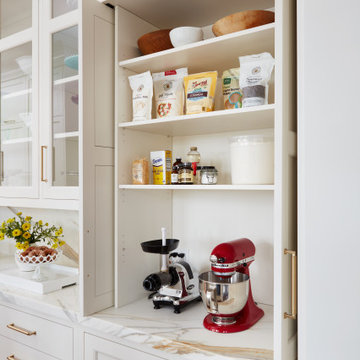
The butler’s pantry glows with honed Macchia Vecchia book-matched marble slab backsplash and countertops. The traditional inset cabinetry is painted a soft white, with display pieces spotlit by the integrated lighting in the upper glass display cabinets with integrated lighting highlighting dishes and serving pieces. Pocket door cabinets hide small appliances, and the paneled twin SubZero twin columns keep the galley space feeling seamlessly cohesive. A dishwasher, microwave, and steam oven complete this elegantly functional space.

Warm & inviting farmhouse style kitchen that features gorgeous Brown Fantasy Leathered countertops. The backsplash is a ceramic tile that looks like painted wood, and the flooring is a porcelain wood look.
Photos by Bridget Horgan Bell Photography.
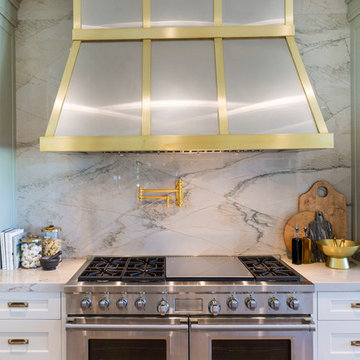
Immagine di un'ampia cucina a L classica con lavello stile country, ante in stile shaker, ante bianche, top in quarzite, paraspruzzi bianco, paraspruzzi in lastra di pietra, elettrodomestici da incasso, pavimento in legno massello medio, 2 o più isole e pavimento marrone

An angled view of the kitchen looking towards the river features the two island and the partial waterfall detail at the sink.
Ispirazione per una grande cucina tradizionale con lavello sottopiano, ante lisce, ante in legno chiaro, top in quarzo composito, paraspruzzi bianco, paraspruzzi in quarzo composito, elettrodomestici in acciaio inossidabile, parquet chiaro, 2 o più isole, pavimento marrone e top bianco
Ispirazione per una grande cucina tradizionale con lavello sottopiano, ante lisce, ante in legno chiaro, top in quarzo composito, paraspruzzi bianco, paraspruzzi in quarzo composito, elettrodomestici in acciaio inossidabile, parquet chiaro, 2 o più isole, pavimento marrone e top bianco

Our clients approached us nearly two years ago seeking professional guidance amid the overwhelming selection process and challenges in visualizing the final outcome of their Kokomo, IN, new build construction. The final result is a warm, sophisticated sanctuary that effortlessly embodies comfort and elegance.
This open-concept kitchen features two islands – one dedicated to meal prep and the other for dining. Abundant storage in stylish cabinets enhances functionality. Thoughtful lighting design illuminates the space, and a breakfast area adjacent to the kitchen completes the seamless blend of style and practicality.
...
Project completed by Wendy Langston's Everything Home interior design firm, which serves Carmel, Zionsville, Fishers, Westfield, Noblesville, and Indianapolis.
For more about Everything Home, see here: https://everythinghomedesigns.com/
To learn more about this project, see here: https://everythinghomedesigns.com/portfolio/kokomo-luxury-home-interior-design/

Warm farmhouse kitchen nestled in the suburbs has a welcoming feel, with soft repose gray cabinets, two islands for prepping and entertaining and warm wood contrasts.

Beautiful project that has rift white oak cabinetry. It's grain matched horizontally. The refrigerator / freezer are panel ready so they're hidden. This project was with JSM Builders and Steamboat Architectural Associates.

A custom copper hood, hand painted terra-cotta tile backsplash and rich Taj Mahal quartzite counters create a sophisticated and comfortable kitchen. With a pot filler, Wolf range and plenty of dark gray cabinets for storage, a modern chef has so many tools close at-hand.

This kitchen was such a joy to design! The crisp white cabinetry is flanked with stained walnut to provide a sharp contrast. Featuring Perla Venata quartzite slabs that have custom details like: waterfall ends, 2.5" mitered edge, and custom apron detail at the sink.

Quartzite counter-tops in two different colors, green and tan/beige. Cabinets are a mix of flat panel and shaker style. Flooring is a walnut hardwood. Design of the space is a transitional/modern style.
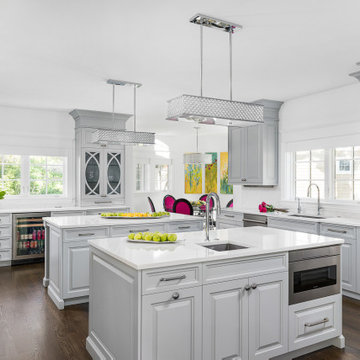
Idee per una grande cucina chic con lavello sottopiano, ante grigie, top in quarzite, paraspruzzi bianco, elettrodomestici in acciaio inossidabile, parquet scuro, 2 o più isole, pavimento marrone, top bianco e ante con bugna sagomata
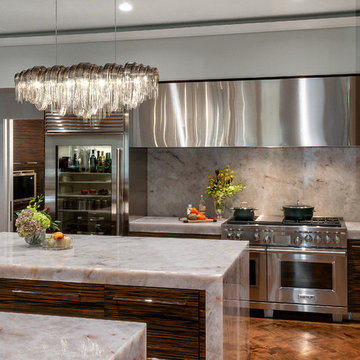
Immagine di una cucina minimal con ante lisce, ante in legno bruno, paraspruzzi grigio, paraspruzzi in lastra di pietra, elettrodomestici in acciaio inossidabile, pavimento in legno massello medio, 2 o più isole, pavimento marrone e top grigio
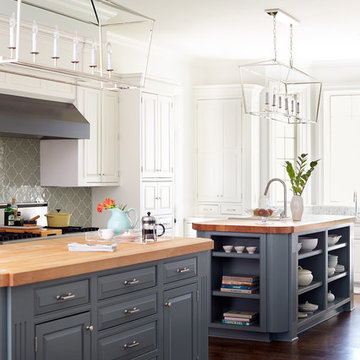
Kitchen Remodel, Greensboro NC, Photography by Stacey Van Berkel
Immagine di una grande cucina classica con lavello stile country, ante con bugna sagomata, ante bianche, top in legno, paraspruzzi con piastrelle in ceramica, elettrodomestici in acciaio inossidabile, parquet scuro, 2 o più isole e pavimento marrone
Immagine di una grande cucina classica con lavello stile country, ante con bugna sagomata, ante bianche, top in legno, paraspruzzi con piastrelle in ceramica, elettrodomestici in acciaio inossidabile, parquet scuro, 2 o più isole e pavimento marrone
Cucine con 2 o più isole e pavimento marrone - Foto e idee per arredare
9