Cucine con 2 o più isole e pavimento grigio - Foto e idee per arredare
Filtra anche per:
Budget
Ordina per:Popolari oggi
161 - 180 di 2.757 foto
1 di 3

The focal point of this beautiful kitchen is the stunning stainless range hood accented with antique gold strapping. The marble backsplash was the inspiration for the gray and white cabinets and the two islands add drama and function to the space. Quartzite countertops provide durability and compliment the marble backsplash. This transitional kitchen features a coffee center, two sinks, a potfiller, 48" Wolf gas range, 36" Subzero refrigerator column, 24" Subzero freezer column, dishwasher drawers, a warming drawer, convection microwave and a wine refrigerator. It's truly a chef's dream kitchen.

In our world of kitchen design, it’s lovely to see all the varieties of styles come to life. From traditional to modern, and everything in between, we love to design a broad spectrum. Here, we present a two-tone modern kitchen that has used materials in a fresh and eye-catching way. With a mix of finishes, it blends perfectly together to create a space that flows and is the pulsating heart of the home.
With the main cooking island and gorgeous prep wall, the cook has plenty of space to work. The second island is perfect for seating – the three materials interacting seamlessly, we have the main white material covering the cabinets, a short grey table for the kids, and a taller walnut top for adults to sit and stand while sipping some wine! I mean, who wouldn’t want to spend time in this kitchen?!
Cabinetry
With a tuxedo trend look, we used Cabico Elmwood New Haven door style, walnut vertical grain in a natural matte finish. The white cabinets over the sink are the Ventura MDF door in a White Diamond Gloss finish.
Countertops
The white counters on the perimeter and on both islands are from Caesarstone in a Frosty Carrina finish, and the added bar on the second countertop is a custom walnut top (made by the homeowner!) with a shorter seated table made from Caesarstone’s Raw Concrete.
Backsplash
The stone is from Marble Systems from the Mod Glam Collection, Blocks – Glacier honed, in Snow White polished finish, and added Brass.
Fixtures
A Blanco Precis Silgranit Cascade Super Single Bowl Kitchen Sink in White works perfect with the counters. A Waterstone transitional pulldown faucet in New Bronze is complemented by matching water dispenser, soap dispenser, and air switch. The cabinet hardware is from Emtek – their Trinity pulls in brass.
Appliances
The cooktop, oven, steam oven and dishwasher are all from Miele. The dishwashers are paneled with cabinetry material (left/right of the sink) and integrate seamlessly Refrigerator and Freezer columns are from SubZero and we kept the stainless look to break up the walnut some. The microwave is a counter sitting Panasonic with a custom wood trim (made by Cabico) and the vent hood is from Zephyr.
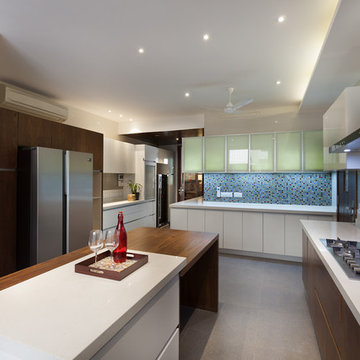
Esempio di una grande cucina minimal chiusa con ante lisce, top in quarzo composito, paraspruzzi multicolore, pavimento in cemento, 2 o più isole, pavimento grigio e top bianco

Esempio di una grande cucina design con lavello sottopiano, ante lisce, top in quarzo composito, paraspruzzi con piastrelle di metallo, elettrodomestici in acciaio inossidabile, pavimento in gres porcellanato, pavimento grigio, ante nere, paraspruzzi a effetto metallico e 2 o più isole

Esempio di una cucina contemporanea di medie dimensioni con lavello da incasso, ante lisce, ante nere, paraspruzzi a specchio, elettrodomestici neri, pavimento in cemento, 2 o più isole e pavimento grigio
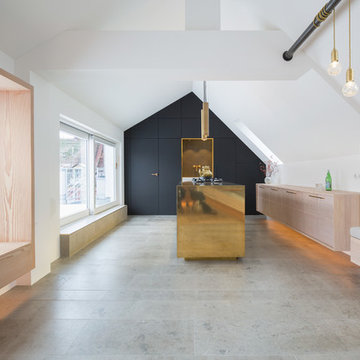
fabi Architekten bda
Idee per una grande cucina scandinava con ante lisce, ante in legno scuro, pavimento in cemento, 2 o più isole e pavimento grigio
Idee per una grande cucina scandinava con ante lisce, ante in legno scuro, pavimento in cemento, 2 o più isole e pavimento grigio

Image by Peter Rymwid Architectural Photography
Ispirazione per una grande cucina minimal con lavello integrato, ante lisce, ante in legno chiaro, top in cemento, elettrodomestici da incasso, pavimento in cementine, 2 o più isole, pavimento grigio e top grigio
Ispirazione per una grande cucina minimal con lavello integrato, ante lisce, ante in legno chiaro, top in cemento, elettrodomestici da incasso, pavimento in cementine, 2 o più isole, pavimento grigio e top grigio

Esempio di una grande cucina ad U moderna con ante lisce, ante in legno chiaro, paraspruzzi a finestra, elettrodomestici in acciaio inossidabile, 2 o più isole, pavimento grigio, top grigio, lavello sottopiano, top in quarzo composito, paraspruzzi grigio e pavimento in gres porcellanato

Foto di un'ampia cucina rustica con ante in legno scuro, top in granito, elettrodomestici in acciaio inossidabile, pavimento in ardesia, 2 o più isole, pavimento grigio, top bianco, lavello sottopiano, ante con riquadro incassato, paraspruzzi bianco, paraspruzzi in lastra di pietra e parquet e piastrelle
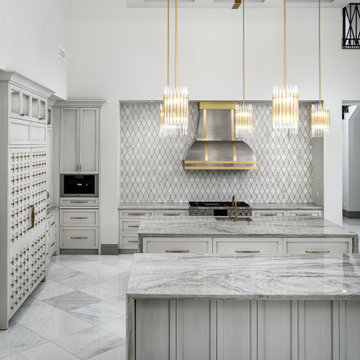
Modern Chic kitchen with gold pendant lighting, custom backsplash, and double islands with waterfall edge countertops.
Idee per un'ampia cucina ad U moderna con lavello da incasso, ante grigie, top in marmo, paraspruzzi grigio, paraspruzzi con piastrelle in pietra, elettrodomestici colorati, pavimento in marmo, 2 o più isole, pavimento grigio, top grigio e soffitto a cassettoni
Idee per un'ampia cucina ad U moderna con lavello da incasso, ante grigie, top in marmo, paraspruzzi grigio, paraspruzzi con piastrelle in pietra, elettrodomestici colorati, pavimento in marmo, 2 o più isole, pavimento grigio, top grigio e soffitto a cassettoni
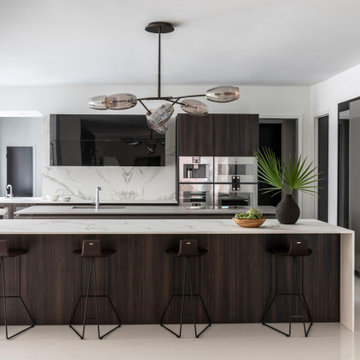
Ispirazione per una cucina a L contemporanea con lavello sottopiano, ante lisce, ante in legno bruno, paraspruzzi bianco, paraspruzzi in lastra di pietra, elettrodomestici in acciaio inossidabile, 2 o più isole, pavimento grigio e top bianco
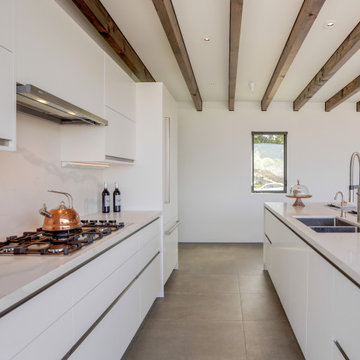
Idee per una cucina minimalista di medie dimensioni con lavello a doppia vasca, ante lisce, ante bianche, top in quarzite, paraspruzzi bianco, paraspruzzi in gres porcellanato, elettrodomestici da incasso, pavimento in gres porcellanato, 2 o più isole, pavimento grigio e top bianco
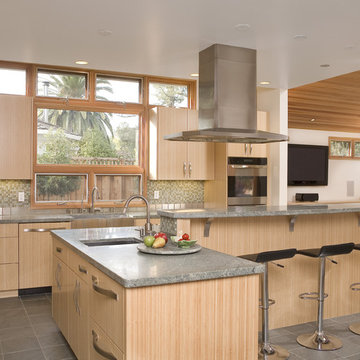
Foto di una cucina ad U design di medie dimensioni con paraspruzzi con piastrelle a mosaico, elettrodomestici in acciaio inossidabile, paraspruzzi verde, ante in legno chiaro, ante lisce, lavello sottopiano, 2 o più isole, pavimento con piastrelle in ceramica e pavimento grigio

In our world of kitchen design, it’s lovely to see all the varieties of styles come to life. From traditional to modern, and everything in between, we love to design a broad spectrum. Here, we present a two-tone modern kitchen that has used materials in a fresh and eye-catching way. With a mix of finishes, it blends perfectly together to create a space that flows and is the pulsating heart of the home.
With the main cooking island and gorgeous prep wall, the cook has plenty of space to work. The second island is perfect for seating – the three materials interacting seamlessly, we have the main white material covering the cabinets, a short grey table for the kids, and a taller walnut top for adults to sit and stand while sipping some wine! I mean, who wouldn’t want to spend time in this kitchen?!
Cabinetry
With a tuxedo trend look, we used Cabico Elmwood New Haven door style, walnut vertical grain in a natural matte finish. The white cabinets over the sink are the Ventura MDF door in a White Diamond Gloss finish.
Countertops
The white counters on the perimeter and on both islands are from Caesarstone in a Frosty Carrina finish, and the added bar on the second countertop is a custom walnut top (made by the homeowner!) with a shorter seated table made from Caesarstone’s Raw Concrete.
Backsplash
The stone is from Marble Systems from the Mod Glam Collection, Blocks – Glacier honed, in Snow White polished finish, and added Brass.
Fixtures
A Blanco Precis Silgranit Cascade Super Single Bowl Kitchen Sink in White works perfect with the counters. A Waterstone transitional pulldown faucet in New Bronze is complemented by matching water dispenser, soap dispenser, and air switch. The cabinet hardware is from Emtek – their Trinity pulls in brass.
Appliances
The cooktop, oven, steam oven and dishwasher are all from Miele. The dishwashers are paneled with cabinetry material (left/right of the sink) and integrate seamlessly Refrigerator and Freezer columns are from SubZero and we kept the stainless look to break up the walnut some. The microwave is a counter sitting Panasonic with a custom wood trim (made by Cabico) and the vent hood is from Zephyr.
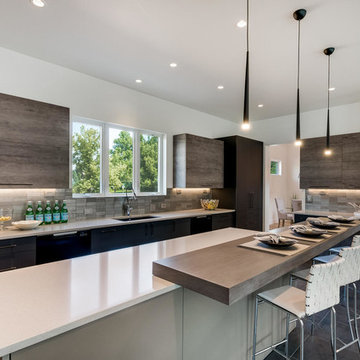
Ispirazione per una grande cucina contemporanea con lavello sottopiano, ante lisce, top in quarzo composito, paraspruzzi a effetto metallico, paraspruzzi con piastrelle di metallo, elettrodomestici in acciaio inossidabile, pavimento in gres porcellanato, 2 o più isole e pavimento grigio
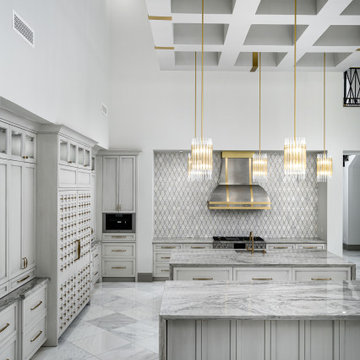
This kitchen has double islands with infinity-edge countertops and gorgeous custom white kitchen cabinets.
Ispirazione per un'ampia cucina ad U moderna con lavello da incasso, ante grigie, top in marmo, paraspruzzi grigio, paraspruzzi con piastrelle in pietra, elettrodomestici colorati, pavimento in marmo, 2 o più isole, pavimento grigio, top grigio e soffitto a cassettoni
Ispirazione per un'ampia cucina ad U moderna con lavello da incasso, ante grigie, top in marmo, paraspruzzi grigio, paraspruzzi con piastrelle in pietra, elettrodomestici colorati, pavimento in marmo, 2 o più isole, pavimento grigio, top grigio e soffitto a cassettoni
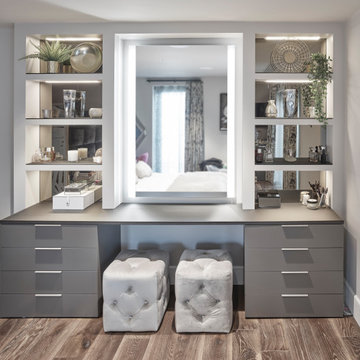
Contemporary, handle-less SieMatic S2 'Nutmeg' kitchen in velvet-matt, complete with; Caesarstone quartz worktops, tinted mirror backsplash, Spekva timber breakfast bar and cabinet surrounds, Gaggenau appliances, BORA cooktop and extraction, Quooker boiling water tap, Blanco sink.
SieMatic media unit in velvet matt with Spekva timber TV panel, tinted mirror back panel and LED lighting.
SieMatic velvet matt bootroom complete with Spekva timber bench seating and shelving and tinted mirror back panel.
SieMatic 'SC' utility room complete with SieMatic high pressure laminate worktops and stainless steel handles, back painted glass splashback.
Jesse bedroom furniture and dressing area.

The main level at this modern farmhouse has a great room and den bookended by stone fireplaces. The kitchen is at the center of the main living spaces where we designed multiple islands for smart base cabinet storage which still allows visual connection from the kitchen to all spaces. The open living spaces serve the owner’s desire to create a comfortable environment for entertaining during large family gatherings. There are plenty of spaces where everyone can spread out whether it be eating or cooking, watching TV or just chatting by the fireplace. The main living spaces also act as a privacy buffer between the master suite and a guest suite.
Photography by Todd Crawford.
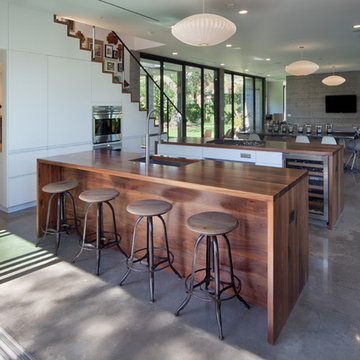
Immagine di una grande cucina minimalista con lavello sottopiano, ante lisce, ante bianche, top in legno, elettrodomestici in acciaio inossidabile, pavimento in cemento, 2 o più isole, pavimento grigio e top marrone

Stunning remodel with major transformation. This Client had no fear, and the results were brilliant. Take a look!
Foto di una grande cucina boho chic con lavello sottopiano, ante lisce, ante verdi, top in quarzite, paraspruzzi nero, paraspruzzi in gres porcellanato, elettrodomestici neri, pavimento in cemento, 2 o più isole, pavimento grigio, top nero e soffitto in legno
Foto di una grande cucina boho chic con lavello sottopiano, ante lisce, ante verdi, top in quarzite, paraspruzzi nero, paraspruzzi in gres porcellanato, elettrodomestici neri, pavimento in cemento, 2 o più isole, pavimento grigio, top nero e soffitto in legno
Cucine con 2 o più isole e pavimento grigio - Foto e idee per arredare
9