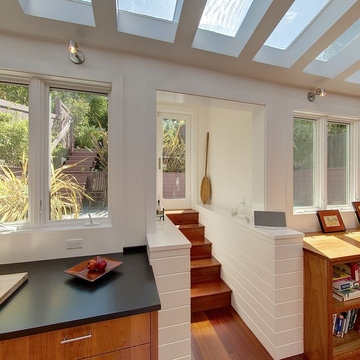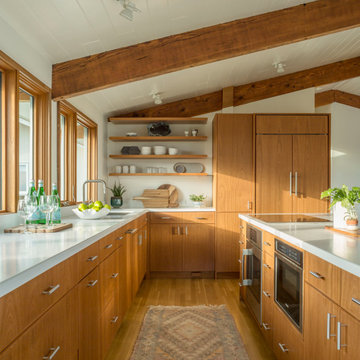Cucine color legno - Foto e idee per arredare
Filtra anche per:
Budget
Ordina per:Popolari oggi
21 - 40 di 502 foto
1 di 3

Esempio di una cucina classica di medie dimensioni con lavello stile country, ante lisce, ante verdi, top in legno, paraspruzzi verde, paraspruzzi con piastrelle di vetro, elettrodomestici colorati, pavimento in legno massello medio, pavimento marrone, top marrone e travi a vista

david marlowe
Ispirazione per una grande cucina stile americano con lavello da incasso, ante in stile shaker, ante in legno scuro, top in granito, paraspruzzi multicolore, paraspruzzi con piastrelle in ceramica, elettrodomestici in acciaio inossidabile, pavimento con piastrelle in ceramica, pavimento marrone, top multicolore e travi a vista
Ispirazione per una grande cucina stile americano con lavello da incasso, ante in stile shaker, ante in legno scuro, top in granito, paraspruzzi multicolore, paraspruzzi con piastrelle in ceramica, elettrodomestici in acciaio inossidabile, pavimento con piastrelle in ceramica, pavimento marrone, top multicolore e travi a vista

The ultimate coastal beach home situated on the shoreintracoastal waterway. The kitchen features white inset upper cabinetry balanced with rustic hickory base cabinets with a driftwood feel. The driftwood v-groove ceiling is framed in white beams. he 2 islands offer a great work space as well as an island for socializng.

Immagine di una grande cucina classica con lavello a doppia vasca, ante con riquadro incassato, ante in legno scuro, top in granito, paraspruzzi nero, paraspruzzi con piastrelle in ceramica, elettrodomestici in acciaio inossidabile, pavimento in legno massello medio, pavimento marrone, top grigio e soffitto a volta
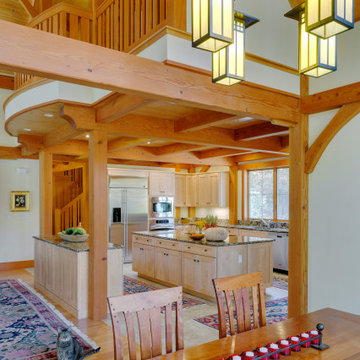
Convenient to the dining end of the great room, the kitchen has a large central island and granite countertops.
Ispirazione per un cucina con isola centrale stile americano con ante in legno chiaro, top in granito, parquet chiaro, top multicolore e travi a vista
Ispirazione per un cucina con isola centrale stile americano con ante in legno chiaro, top in granito, parquet chiaro, top multicolore e travi a vista

Kitchen with wood lounge and groove ceiling, wood flooring and stained flat panel cabinets. Marble countertop with stainless steel appliances.
Ispirazione per una grande cucina stile rurale con lavello sottopiano, ante lisce, ante in legno scuro, top in marmo, paraspruzzi bianco, paraspruzzi in marmo, elettrodomestici in acciaio inossidabile, parquet scuro, pavimento rosso, top bianco e soffitto in legno
Ispirazione per una grande cucina stile rurale con lavello sottopiano, ante lisce, ante in legno scuro, top in marmo, paraspruzzi bianco, paraspruzzi in marmo, elettrodomestici in acciaio inossidabile, parquet scuro, pavimento rosso, top bianco e soffitto in legno
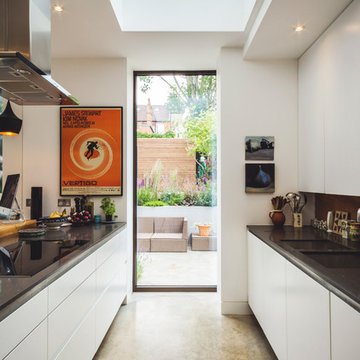
Foto di una cucina parallela contemporanea di medie dimensioni con ante lisce, ante bianche, pavimento in cemento e top nero
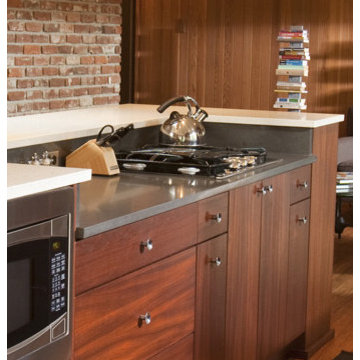
Modern materials were chosen to fit the existing style of the home. Mahogany cabinets topped with Caesarstone countertops in Nougat and Raven were accented by 24×24-inch recycled porcelain tile with 1-inch glass penny round decos. Elsewhere in the kitchen, quality appliances were re-used. The oven was located in its original brick wall location. The microwave convection oven was located neatly under the island countertop. A tall pull out pantry was included to the left of the refrigerator. The island became the focus of the design. It provided the main food prep and cooking area, and helped direct traffic through the space, keeping guests comfortable on one side and cooks on the other. Large porcelain tiles clad the back side of the island to protect the surface from feet on stools and accent the surrounding surfaces.

Our clients raised three children with a small galley kitchen and equally small eating area. The kitchen remodel was always a thought, but time and money was limited. Two children have since moved, married, and have their own children. Their needs for a larger more functional entertaining kitchen became a necessity. They wanted the ability to have the entire family together simultaneously. Our clients stated the new kitchen has met their every desire and even more than ever imagined.

This butcher block island countertop is the ideal setup for chopping vegetables.
Architecture and Design by: H2D Architecture + Design
www.h2darchitects.com
Built by: GT Residential Contracting
Photos by: Chad Coleman
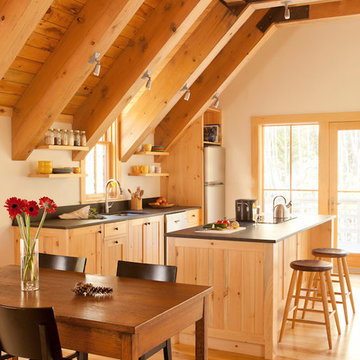
Esempio di una cucina design di medie dimensioni con lavello sottopiano, ante in stile shaker, ante in legno scuro, paraspruzzi nero, elettrodomestici in acciaio inossidabile, pavimento in legno massello medio, top nero e travi a vista
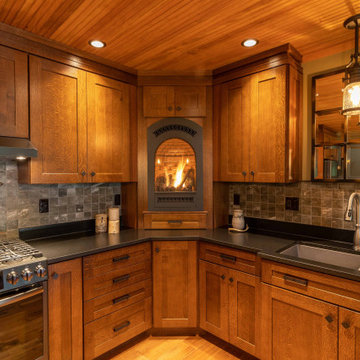
This Adirondack inspired kitchen, designed by Curtis Lumber Company, features a corner fireplace that adds a warm cozy ambiance to the heart of this home. The cabinetry is Merillat Masterpiece: Montesano Door Style in Quartersawn Oak Cognac. Photos property of Curtis Lumber Company.

Custom carved wood cabinetry with custom brass Inca handles and Moroccan tile
Esempio di una dispensa stile rurale di medie dimensioni con ante con riquadro incassato, ante in legno scuro, top in legno, paraspruzzi beige, paraspruzzi con piastrelle in terracotta, pavimento in terracotta, pavimento beige, top marrone e travi a vista
Esempio di una dispensa stile rurale di medie dimensioni con ante con riquadro incassato, ante in legno scuro, top in legno, paraspruzzi beige, paraspruzzi con piastrelle in terracotta, pavimento in terracotta, pavimento beige, top marrone e travi a vista

Matt Greaves Photography
Foto di una grande cucina classica con ante in stile shaker, ante in legno bruno, top in granito, elettrodomestici neri, pavimento con piastrelle in ceramica e travi a vista
Foto di una grande cucina classica con ante in stile shaker, ante in legno bruno, top in granito, elettrodomestici neri, pavimento con piastrelle in ceramica e travi a vista

Designed by Pico Studios, this home in the St. Andrews neighbourhood of Calgary is a wonderful example of a modern Scandinavian farmhouse.
Esempio di una cucina contemporanea con lavello sottopiano, ante lisce, ante in legno scuro, top in quarzo composito, paraspruzzi verde, paraspruzzi in gres porcellanato, elettrodomestici in acciaio inossidabile, parquet chiaro, pavimento beige, top nero e soffitto a volta
Esempio di una cucina contemporanea con lavello sottopiano, ante lisce, ante in legno scuro, top in quarzo composito, paraspruzzi verde, paraspruzzi in gres porcellanato, elettrodomestici in acciaio inossidabile, parquet chiaro, pavimento beige, top nero e soffitto a volta

古い住まいは南側に、勤めのため日中誰もいない個室があり、キッチンは日の射さない北側に、茶の間は西日射す北西の角にありました。そこで個室を移し、南側窓を大きくとり開放的にし、居間食堂キッチンをワンルームにしました。
キッチンカウンターから居間のソファー越しに南の庭が見える対面式のセンターキッチンにしました。
奥様のお気に入りのガラストップのカウンターにし、洗面脱衣室のそばで、食堂、居間のソファー、テレビ、デッキ、庭、等全てが見渡せる、コントロールセンターのような位置にあります。

オープンなキッチンはオリジナルの製作家具とし、素材感を周囲に合わせました。
背面収納もキッチンと同じ素材で製作しました。
ダイニングテーブルを置かずにカウンターでご飯を食べたいというご家族に合わせ、キッチンの天板はフルフラットとし、奥行きを広くとりカウンターとして利用できるキッチンとしました。
視線が抜け、より開放的な広い空間に感じられます。
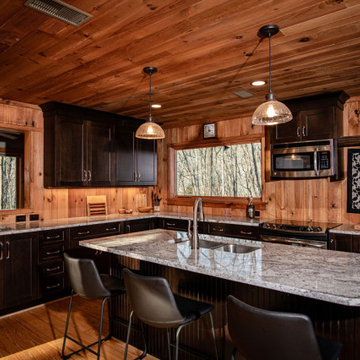
Foto di una cucina rustica di medie dimensioni con lavello sottopiano, ante lisce, ante in legno bruno, top in granito, paraspruzzi in legno, elettrodomestici in acciaio inossidabile, pavimento in legno massello medio, top bianco e soffitto in legno
Cucine color legno - Foto e idee per arredare
2
